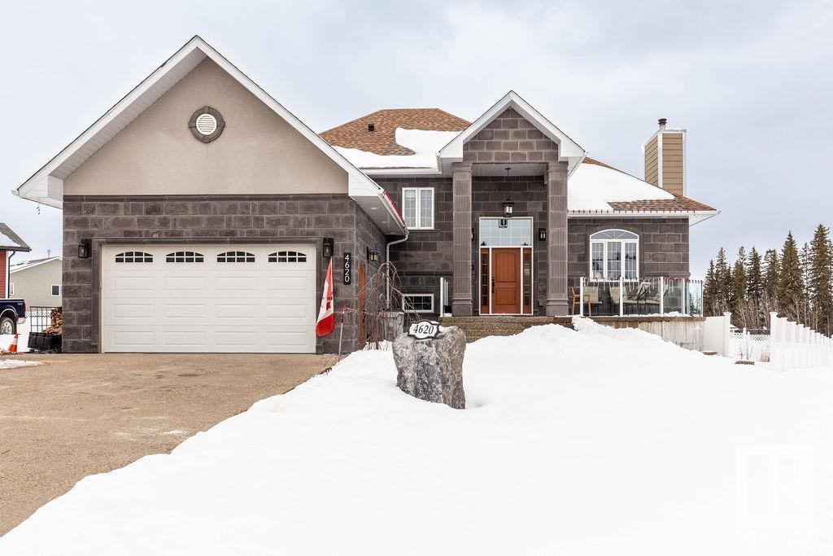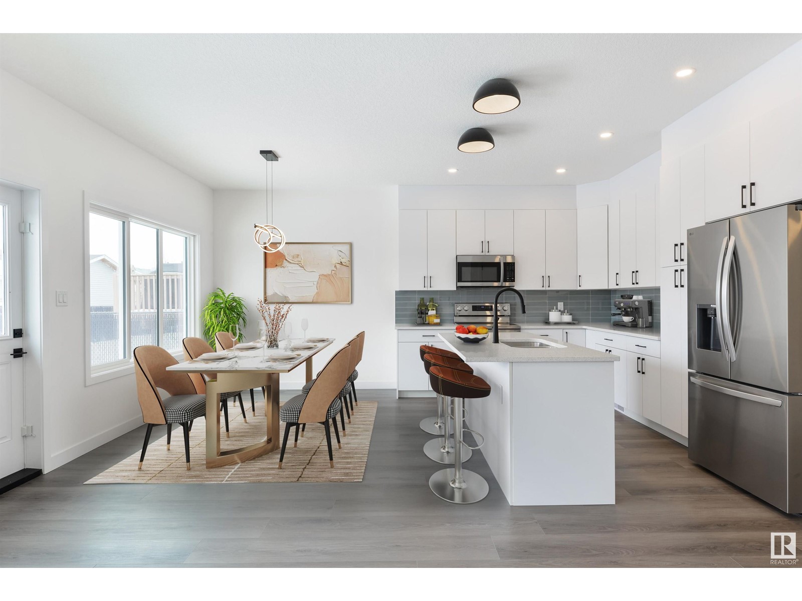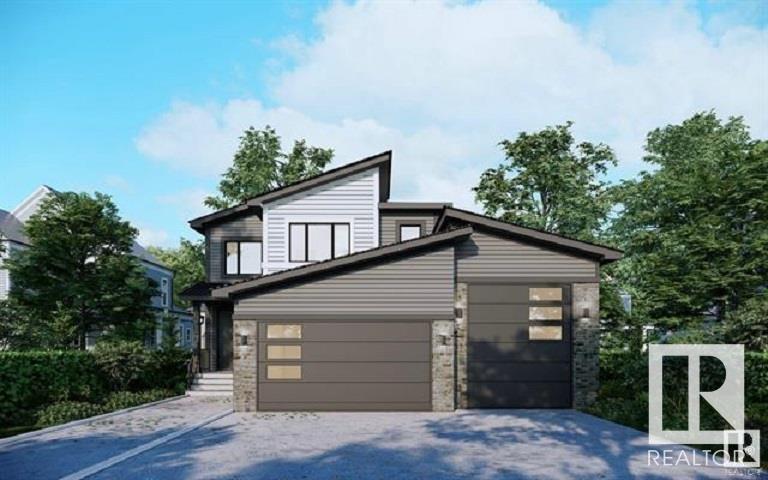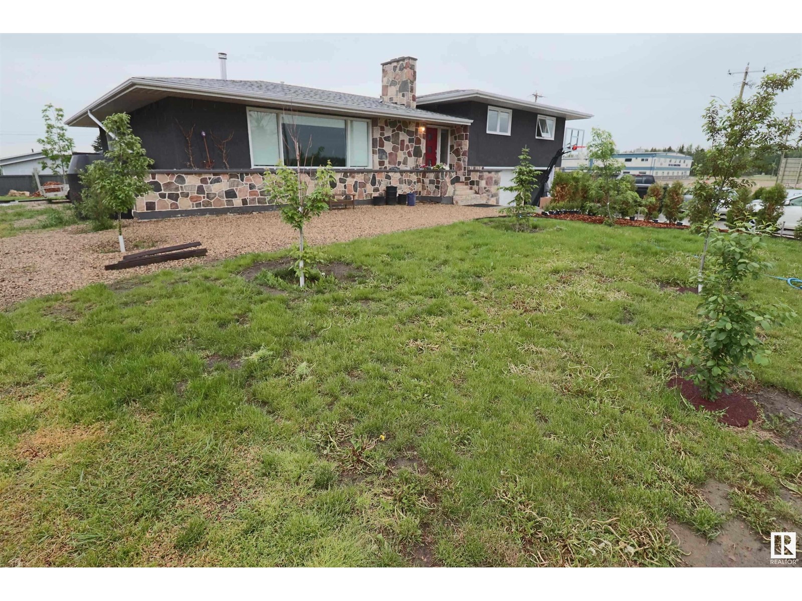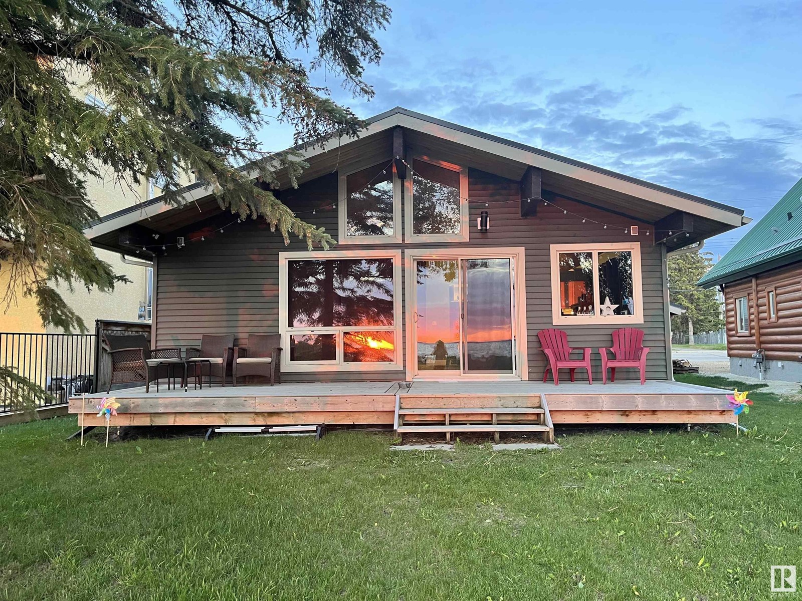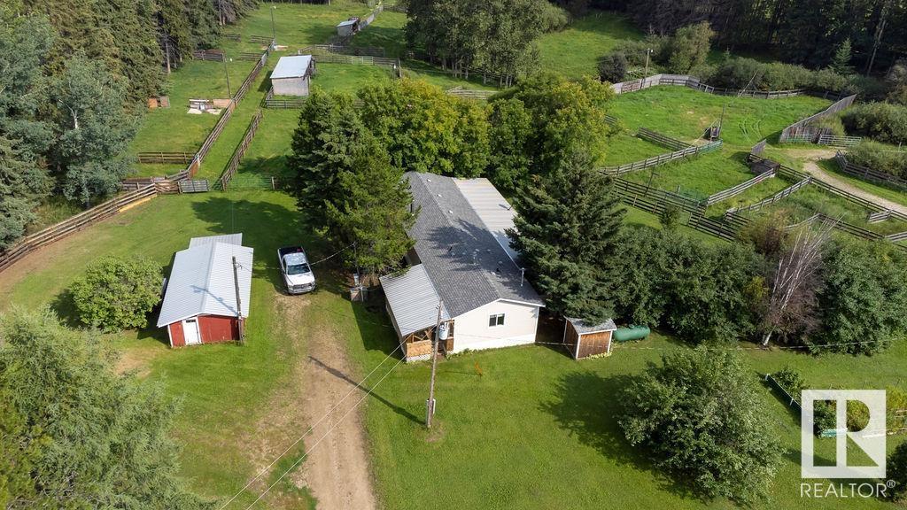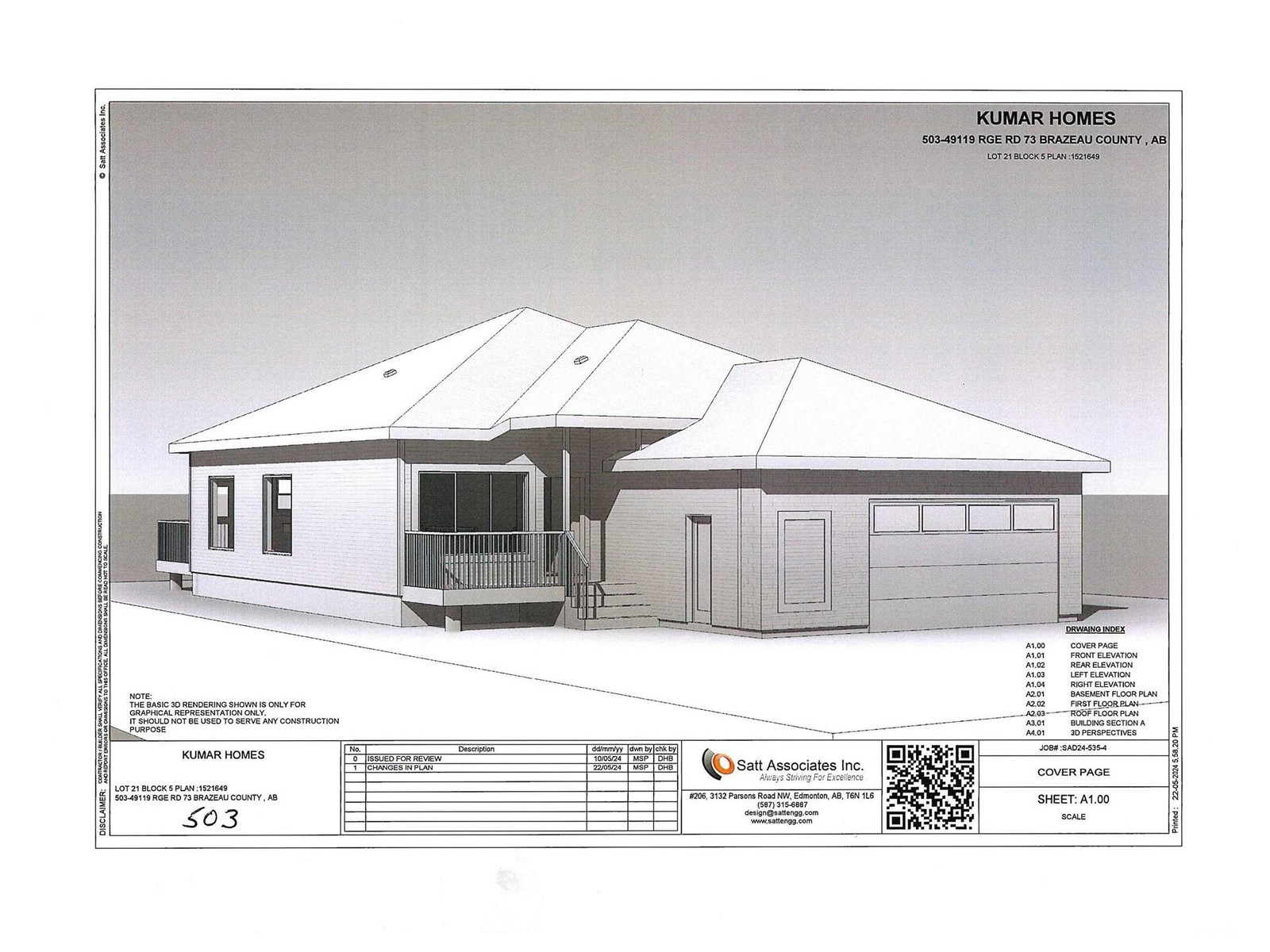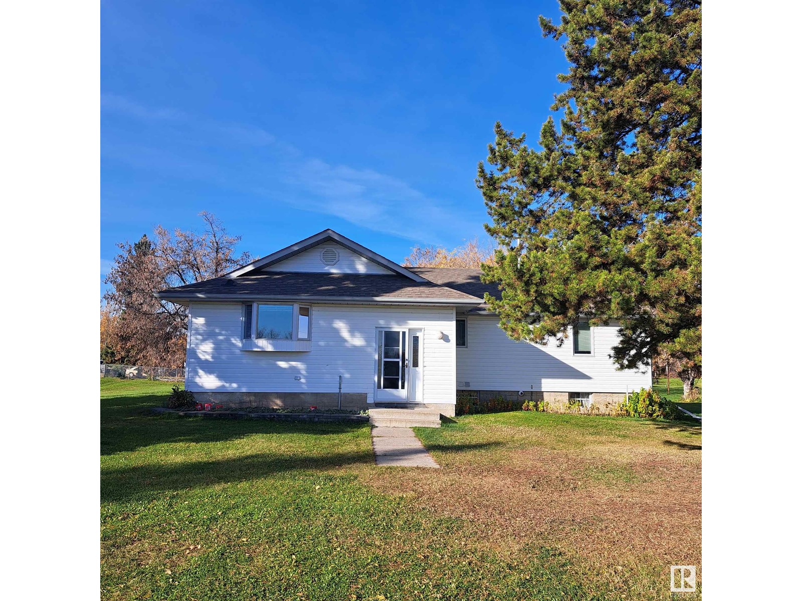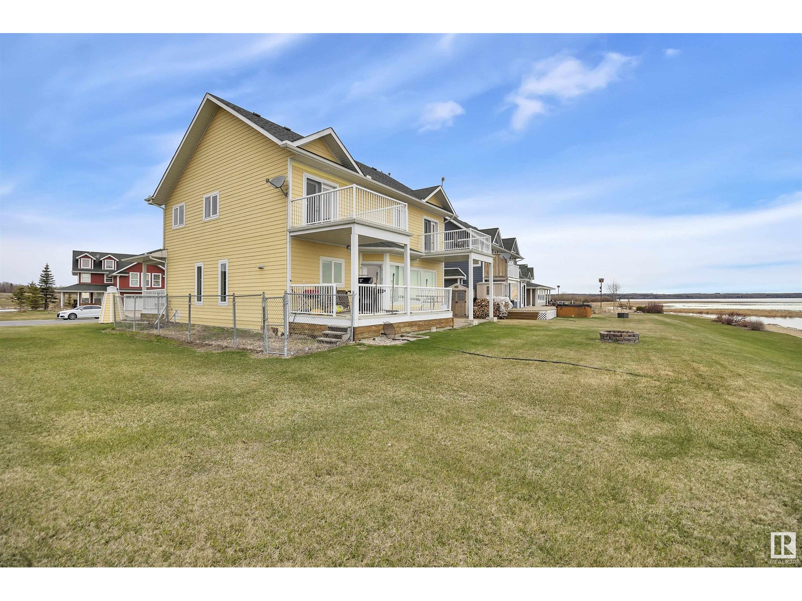4620 50a Ave
Evansburg, Alberta
This executive home with dbl garage, is located in Evansburg. With 4 bed, 4 bath, over 3,000 sq ft of living, this home offers an open-concept floor plan that effortlessly blends luxury with comfort, making it perfect for both entertaining & family living. Main floor is bright & has large windows that overflow with natural light. The inviting entryway, with a Tiffany Chandelier, leads to a spacious living rm featuring a cozy wood fireplace & a lg dining rm ideal for gatherings. The functional kitchen is complete with white cabinetry, granite countertops, beautiful island and stainless-steel appliances. Main floor also includes a laundry rm & a master suite with lg 5pc bath. Upstairs there's 2 additional beds & a 5pc bath. Downstairs has 1 bed, 3pc bath with space for a 2 person sauna, rec room with bar & new appliances, air hockey & a theatre room. Out back, just off the deck, there's a relaxing fire pit area with a waterfall feature. Amazing home has so much to mention - additional info sheet available. (id:51565)
Sterling Real Estate
13 Parkview Cr
Calmar, Alberta
BRAND NEW by Built with Passion! This 1430 sqft bungalow is situated in an established neighbourhood on a sizeable lot with a triple-attached garage. It features an open-concept design, vinyl plank flooring, lovely kitchen with full-height cabinetry, center island, QUARTZ countertops, stainless appliances, & separate dinette, great living room with electric fireplace, 3 generous-sized bedrooms including a king-sized owner’s suite with walk-in closet & adjoining 3pc ensuite, main-floor laundry & large mudroom area, and a SEPARATE SIDE ENTRANCE (perfect for a future suite if desired) leading to the unfinished basement which boasts one of the best layouts we’ve ever seen! With a MASSIVE backyard & a 10’x14’ deck, this home is within walking distance to schools & shopping, making it the ideal spot for your new home. (id:51565)
RE/MAX Preferred Choice
5020 50 St St
Calmar, Alberta
Welcome to your dream home! This newly built, two-story single-family residence offers the perfect blend of modern design and comfortable living. On the main floor, you'll find a versatile den, ideal for a home office or study. The open-concept layout seamlessly connects the kitchen, family room, and dining area, creating a spacious and inviting environment perfect for entertaining or everyday family life. A convenient two-piece bathroom completes this level. Upstairs, you'll discover three generously sized bedrooms, including a luxurious master suite featuring a walk-in closet and a private ensuite bathroom. Additionally, this floor includes a living room, perfect for relaxing, and a laundry room for added convenience. This home also boasts a separate entrance to the basement, providing potential for customization or future expansion. The triple garage is a standout feature, with one door offering drive-through access to the backyard. Don't miss this opportunity to own a beautifully designed home! (id:51565)
Maxwell Polaris
4601 52 St
Thorsby, Alberta
What a find - A pristine 6 bedroom, 4 bath 2050 SQ. FT. home with extensive upgrades including: all new triple pane windows on main floor and up, new island kitchen with granite countertops, new expansive white cupboards, new appliances, Invincible vinyl flooring throughout main floor, 95% high efficiency furnace, hot water tank, electrical upgrades throughout, paint interior - exterior, new Garage doors, 45 year shingles, 3000 SQ. Ft. of poured driveway and RV pad, new fencing. The huge foyer invites you into the open concept floor plan with living room, brand new insert fireplace, adjoining family area, and dining area leading to the bright open kitchen. Upstairs, enjoy 4 bedrooms and upgraded 3 pce bath along with laundry area. Main door to the oversized double garage that will fit 3 vehicles. The reno'd basement is fully finished with rec room, 2 bedrooms, 3 pce bath, utility / laundry area, and a full second kitchen. The huge double lot has rear lane access and a very private rear yard. BEAUTY (id:51565)
Royal LePage Gateway Realty
54302 Rge Road 42
Rural Lac Ste. Anne County, Alberta
Welcome to 54302 Rge Rd 42, this beautiful 12.18 acre acreage is located about 10 minutes west of Alberta Beach. This 1158 sqft bungalow has 3 bedrooms, a den & 2 full bathrooms. Well maintained & updated over the years. On the main floor, you will enjoy the large country kitchen with separate living room with a woodstove, 3 bedrooms & a renovated 4p main bath. In the basements, is a living space, workshop area, large laundry room, 3p bath, a den with a small window (great for an office), a coldroom with access to the walk-up (separate entry). In the beautifully landscaped yard is a large deck with enclosed gazebo, garden area & a triple detached garage. This acreage is also set up for horses with 2 smaller paddocks close to the house, one with a smaller barn (~24'x18') with 2 box stalls & there is a larger pasture further away from the house for summer grazing. Upgrades include cedar shingles (~20yrs old), Tankless hot water (2008), Furnace (2008), most kitchen appliances (2017 or newer), PVC cased well. (id:51565)
RE/MAX Preferred Choice
5004 45 Ave
Mayerthorpe, Alberta
This well-established, family-owned business situated on 0.7 acres of land and offering 2,500 sq. ft. of business space has been serving the community for over 23 years and is located at the high-traffic intersection of 45 Avenue and Crockett 50 Street. The property includes an eat-in dining area, modern washrooms, a commercial kitchen, and a drive-thru. The purchase price includes both the business and the real estate. This turnkey business offers training, phone number, and recipes. Financial information is available. There's plenty of room to grow the business, with vacant land for future development or expansion. Don't miss this opportunity to own a thriving, business with great potential! (id:51565)
Exp Realty
4912 50 Av
Rural Lac Ste. Anne County, Alberta
LAKEFRONT! 2 RESIDENCES! MASSIVE GARAGE! WELCOME TO 4912 50 AVE IN ALBERTA BEACH. THIS UNIQUE PROPERTY HAS A MAIN HOME WITH JUST OVER 1100 SQ FT OF UPGRADED WATER-FRONT LIVING SPACE AND GARAGE LOFT SUITE WITH AN ADDITIONAL 500 SQ FT. THE MAIN HOME HAS BEEN TOTALLY UPGRADED AND INCLUDES AN OPEN KITCHEN WITH GRANITE COUNTERTOPS, 2 TONE CABINETRY, A MASSIVE BUTCHER-BLOCK ISLAND WITH EATING BAR, AND 12 FOOT VAULTED PINE CEILINGS. DINING AREA HAS SLIDING DOOR EXTERIOR DECK ACCESS. LIVING ROOM HAS UPGRADED FLOORING, SKYLIGHTS, AND A STONE WOOD BURNING FIREPLACE WITH GAS LOG-LIGHTER. PRIMARY BEDROOM IS KING SIZED. MAIN BATH IS A 5 PIECE WITH DOUBLE SINKS AND A TILE SURROUND TUB/SHOWER. HOME ALSO HAS STACKABLE LAUNDRY, A SPACIOUS MUDROOM, A CONCRETE CRAWL SPACE BASEMENT, METAL ROOFING, AND VINYL SIDING. GARAGE IS 24X24, HEATED, WITH A FULLY FINISHED LOFT SUITE. INCLUDED WITH THE SALE IS ALL FURNISHINGS, DISHES, AND ICE FISHING SHACK. THIS RESIDENCE IS CURRENTLY USED AS PROFITABLE AIRBNB. (id:51565)
Royal LePage Noralta Real Estate
53515 Rge Rd 110
Rural Yellowhead, Alberta
This amazing 60 acre parcel has been groomed & maintained since 2004. There are trails you can drive your vehicle or quad through & surround yourself with majestic trees & nature. There are shelters, a barn & other structures & sheds. The owner has raised cattle & equipped the property into separate pastures, all with their own Watering troughs & power poles for night vision. The modular home was built in 2002 & offers 2 decks, 2 wells (one in a well house) 2 septics & shingles replaced in 2023. The open concept offers a generous Oak kitch with a central island, a spacious LR with corner wood Stove & 2 patio doors to the S Deck. There are 2 secondary bdrms & a large Primary Bdrm with a W/I closet & 3pc ensuite. On the Far East of the property is a small cabin with a deck & fishing pond . This property would be perfect for cattle farmer or anyone who wants to raise animals. Chip lake is across the hwy where you can boat or go fishing. Close is Wildwood, a Hamlet on RR 92 & further E on RR 74 is Entwistle (id:51565)
RE/MAX River City
503-49119 Rr 73
Rural Brazeau County, Alberta
This beautiful new build is under construction and offers over 2850 sq ft of finished living space on two levels. This home is a 2 bedroom up and 2 bedroom down with 3.5 baths and designed with open concept living and functionality in mind. You won't find your builder basic finishings and fixtures here! This home features 9 ft ceilings up and down, vinyl & carpeted flooring, central AC, SS appliances, quartz countertops, triple pane windows, high efficiency furnace and HWT, HRV system, electric fireplace, roughed in central vac, cameras, ceiling speakers and much much more! Located in sought after River Ravine Estates, this home is on all town amenities including fiber optic and favorable property taxes. Don't miss out on this opportunity as there is time to personalize your new home with paint, floor, cabinet and exterior vinyl colours! The home is also backed by Alberta New Home Warranty & INCLUDES the GST!! Room sizes were calculated by applying the RMS to the blueprints provided by the builder. (id:51565)
RE/MAX Vision Realty
3160 Hwy 622
Rural Leduc County, Alberta
St Francis on pavement to the house and garage, 5.76 Acres set up for cattle or horses inside the Leduc County Agriculture District. The home is about 1300Sq' of bright space with a huge country kitchen, corner fireplace, large living room, main floor laundry and 2 good size bedrooms. The basement is very clean with a 3rd bedroom, 4 pc bath, cold room, and room for a 2nd living room. Recent upgrades include septic pump, roof, new furnace, 100 amp power. There is a oversized double garage with work shop, power, flat concrete floor and a wood heater. Yard is well taken care of and has a second well centrally located with tractor tire water tank. Many out buildings, large animal shed and 40x60 Quonset. This is a exceptionally well taken care of fenced property and could fill many rolls from a home and hobby to Agra-business, future green house, or even a potential equipment, storage or rental yard centrally located right on pavement. (id:51565)
The Good Real Estate Company
53507 Hwy 751
Rural Yellowhead, Alberta
QUARTER SECTION LOCATED on the corner of HWY 16 & HWY 751 in YELLOWHEAD COUNTY. Just over 2200 sq ft home built in 2015. This custom country home features in floor heat through out. On the main level the living room is spacious, open & bright with vaulted ceilings. Good size eat-in kitchen, large master bedroom also with vaulted ceiling, roomy 4 piece bathroom with laundry & main floor mechanical which is home to the newer boiler, hot water tank & pressure tank. Water is provided by a drilled well. Septic is a tank and field system. Upstairs includes another roomy 4 piece bathroom, 3 bedrooms and a small flex space. The 159 acres is beautiful with Cold Creek winding through a forest of trees, some towering old growth, Spruce, Pine & Birch. There is some pasture (approximately 40 acres). Large private yard site with long gravel driveway. Located approximately 45 Kms east of Edson, 145 Kms west of Edmonton or 55 Kms west of Evansburg. (id:51565)
RE/MAX Preferred Choice
#59 Sunset Hb
Rural Wetaskiwin County, Alberta
Welcome to this paradise getaway!! Sunset Harbour Marina! Stunning 2 Storey over 2800 sq. ft. in Prestige Lakefront west shores of Pigeon Lake. Gorgeous Waterfront home is upgraded throughout: 4 spacious bedrooms, plus oversized bonus/games room, covered veranda & upstairs balcony w/stunning view of both Lake/Harbour. Gourmet kitchen w/Granite countertops, S.S. appliances, and raised eating bar. Hardwood flooring, ceramic tile, tile surround gas fire place, glass closets, iron spindle stair well, generous mud room, oversized double garage, entire home has wrap around windows facing Lake & Harbour. This beautiful open floor concept w/ tons of natural light makes a paradise atmosphere. Enjoy lakeview from both the lower & upper deck to walking trails leading to a play park and tennis courts. WOW FULLY FURNISHED over $20,000.00 value! Owners have the luxury of using a complementary boat slip & marina doc. This home has it all! Perfect Lake Getaway!! Enjoy this hidden gem! (id:51565)
RE/MAX Excellence


