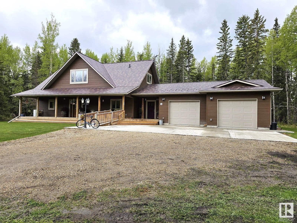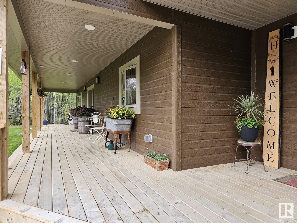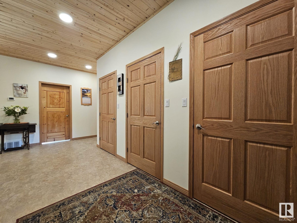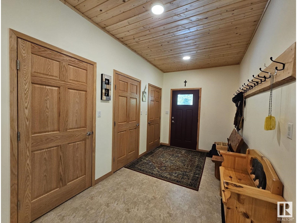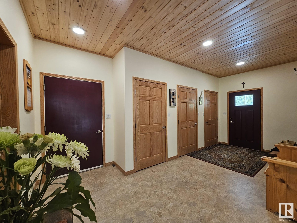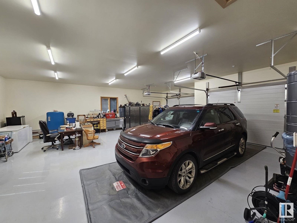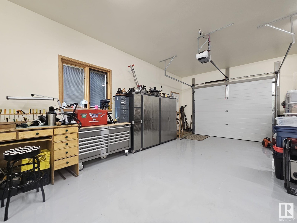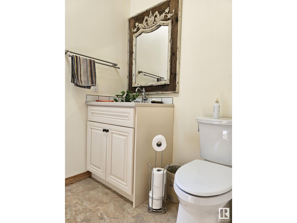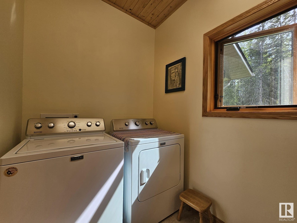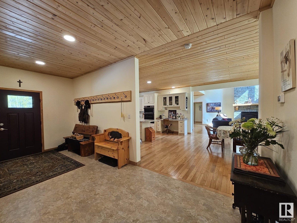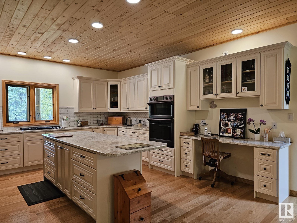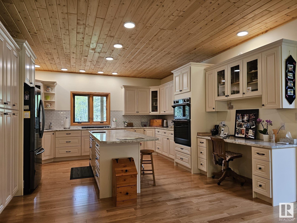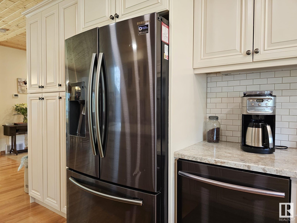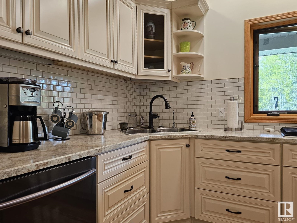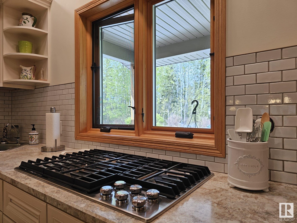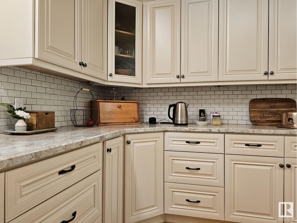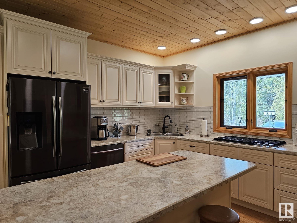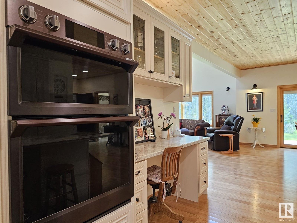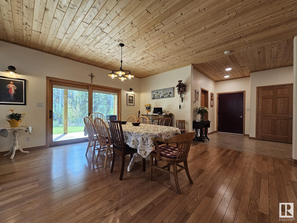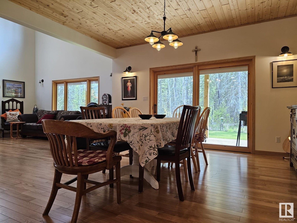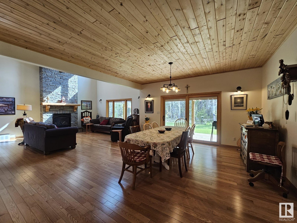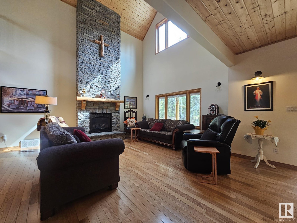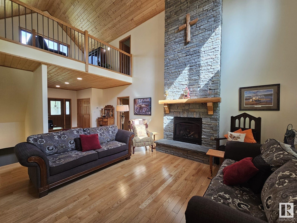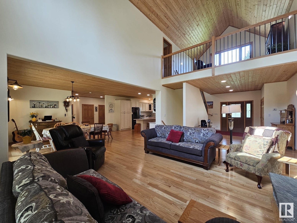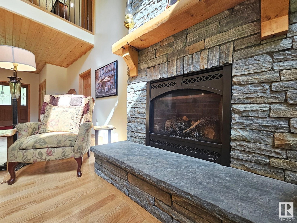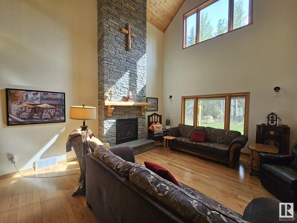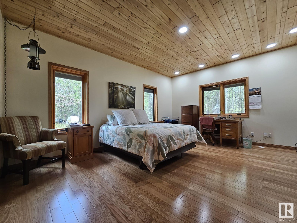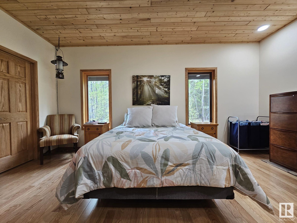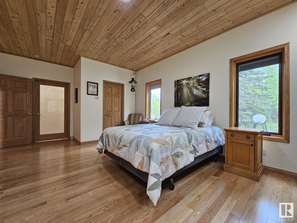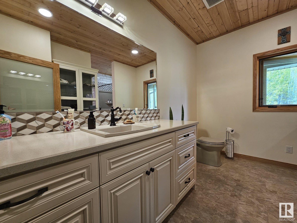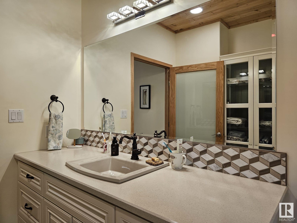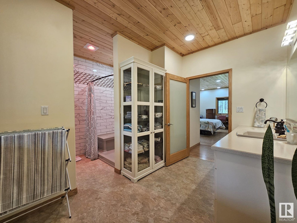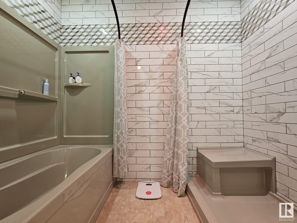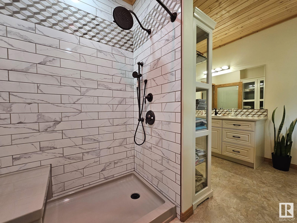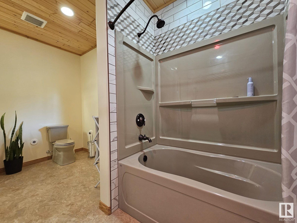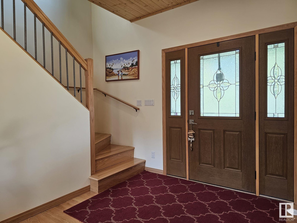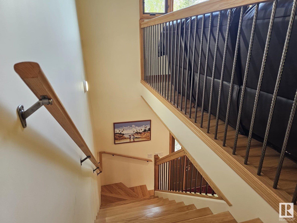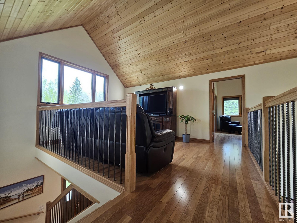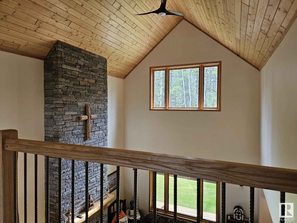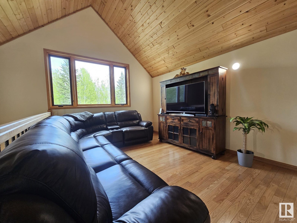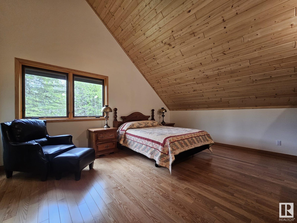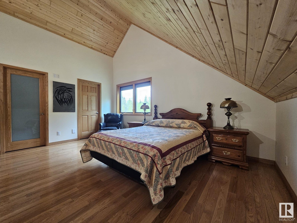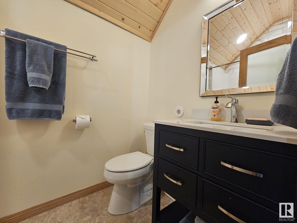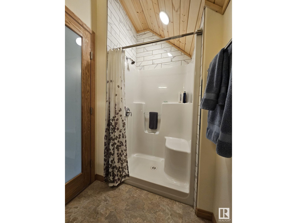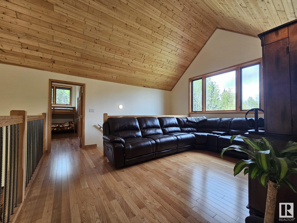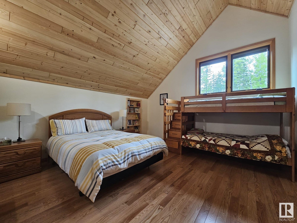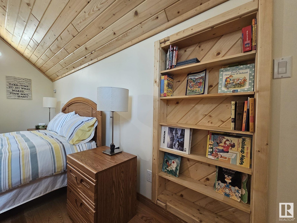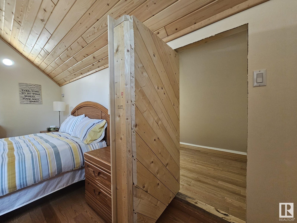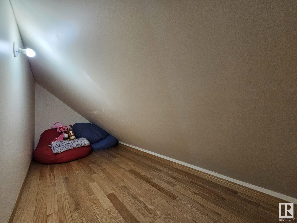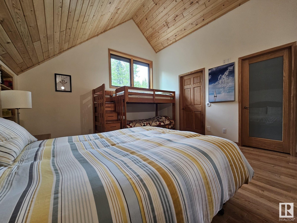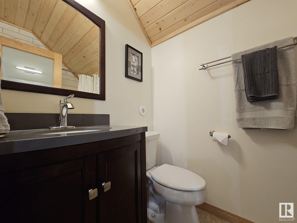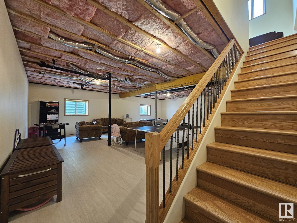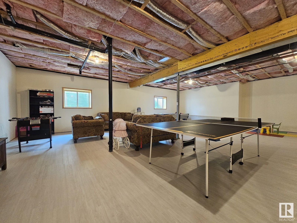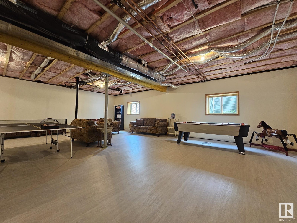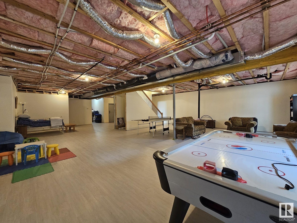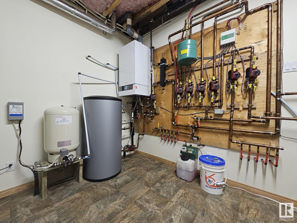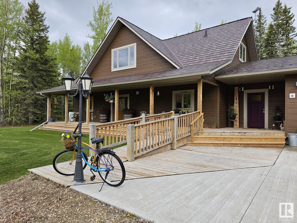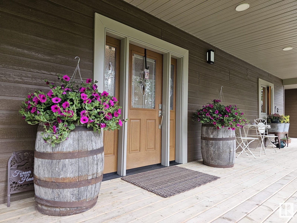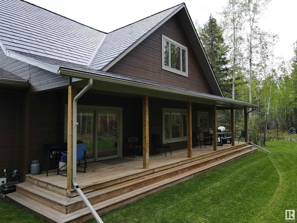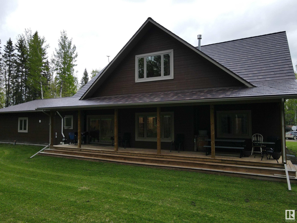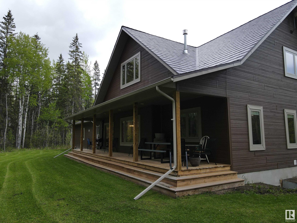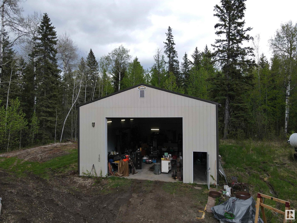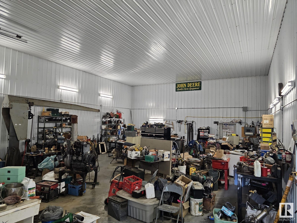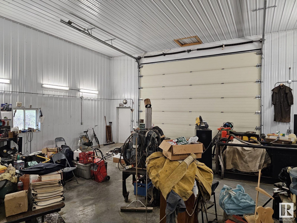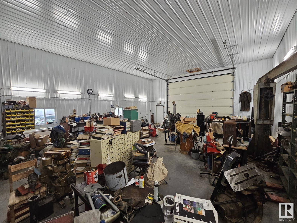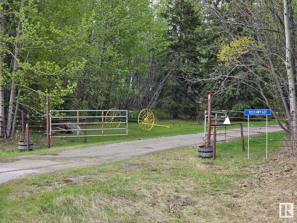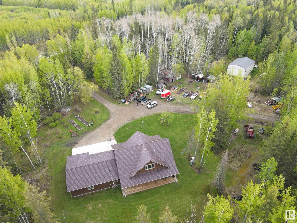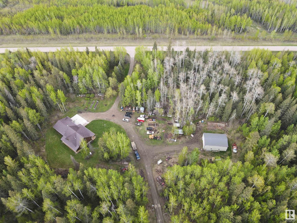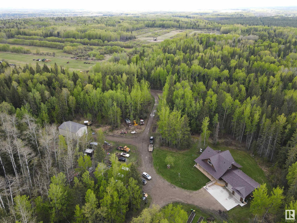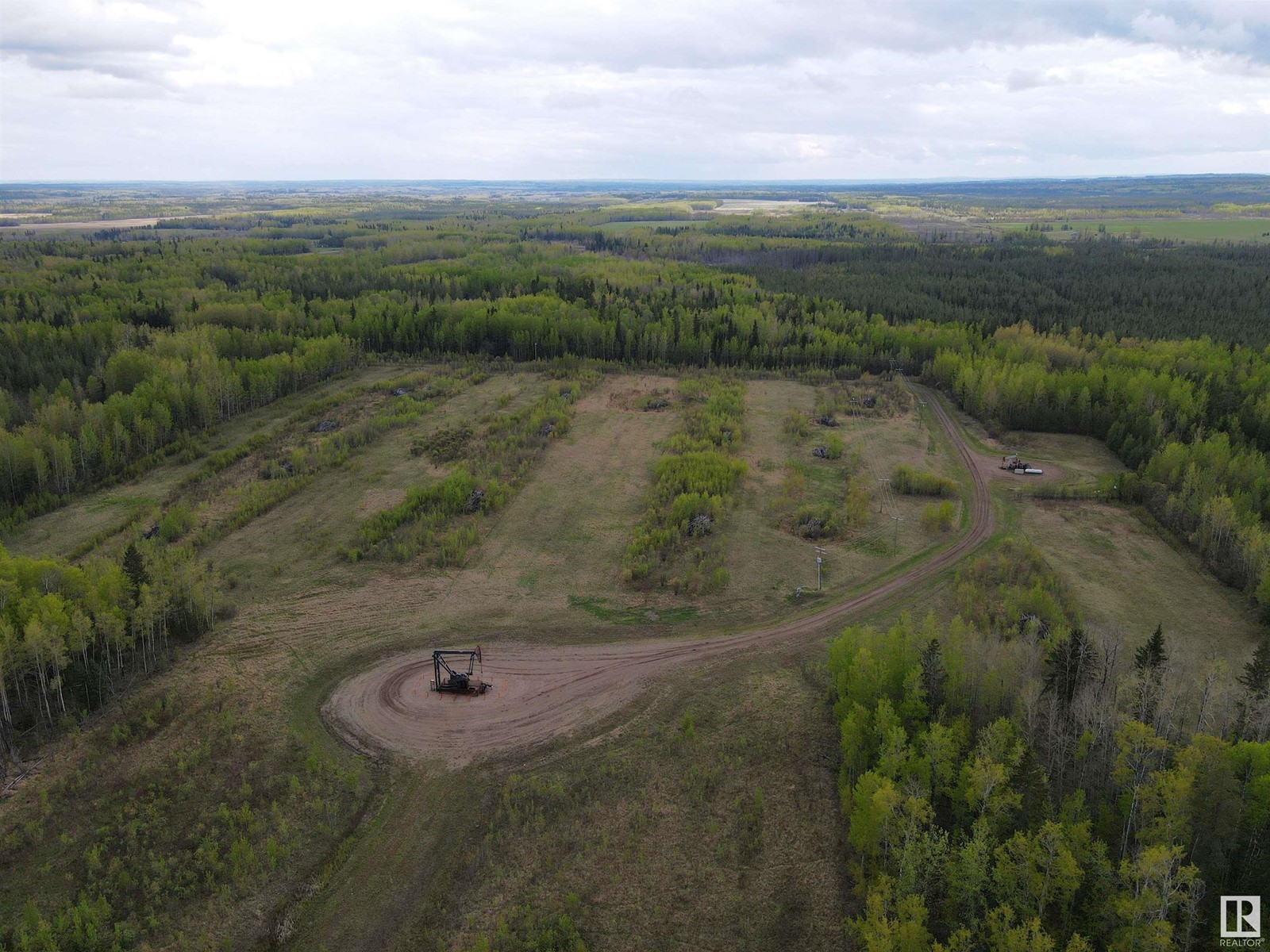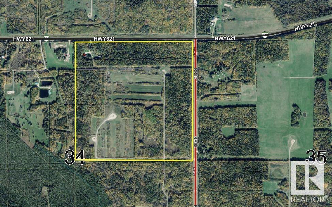9213 Hwy 621 Rural Brazeau County, Alberta T7A 2A3
$1,175,000
Magnificent custom-built home situated on 158.47 acres! Quality finishings & an incredible window package. 14 triple glazed Pella windows. 10 w/ slimshade & 4 without. Massive modern country kitchen w/ black stainless-steel appliances featuring a 6-burner gas countertop range & lg island. Dining area has 9’ ceilings & the living room boasts 24’ cathedral ceilings & a beautiful floor to ceiling stone fireplace. Lg primary bdrm w/ 5-piece ensuite & walk-in closet, a 2-piece bath/laundry room & access to the oversized double garage. Upper floor mezzanine has large family room & 2 large bedrooms, both featuring walk-in closets, ensuites & storage spaces. Basement has a lg utility room, 4-piece bath, fully concreted secured storage room & is awaiting bdrm development. Home has hot water & forced air heat. Drilled well provides soft water. The property has a heated 32’ x 48’ shop w/ 18’ bay door, Viessmann hot water in-floor heat. Land has 5 edible fruit bearing bushes & $13,800 annual lease revenue. (id:51565)
Property Details
| MLS® Number | E4417231 |
| Property Type | Single Family |
| Features | Private Setting, Treed, See Remarks |
| Structure | Fire Pit, Porch |
Building
| BathroomTotal | 5 |
| BedroomsTotal | 3 |
| Amenities | Vinyl Windows |
| Appliances | Dryer, Garage Door Opener Remote(s), Garage Door Opener, Microwave Range Hood Combo, Oven - Built-in, Refrigerator, Gas Stove(s), Central Vacuum, Washer, See Remarks |
| ArchitecturalStyle | Raised Bungalow |
| BasementDevelopment | Partially Finished |
| BasementType | Full (partially Finished) |
| CeilingType | Vaulted |
| ConstructedDate | 2018 |
| ConstructionStyleAttachment | Detached |
| HalfBathTotal | 1 |
| HeatingType | Forced Air, Hot Water Radiator Heat |
| StoriesTotal | 1 |
| SizeInterior | 2592.0573 Sqft |
| Type | House |
Parking
| Attached Garage |
Land
| Acreage | Yes |
| SizeIrregular | 158.47 |
| SizeTotal | 158.47 Ac |
| SizeTotalText | 158.47 Ac |
Rooms
| Level | Type | Length | Width | Dimensions |
|---|---|---|---|---|
| Basement | Den | Measurements not available | ||
| Main Level | Living Room | Measurements not available | ||
| Main Level | Dining Room | Measurements not available | ||
| Main Level | Kitchen | Measurements not available | ||
| Main Level | Primary Bedroom | Measurements not available | ||
| Upper Level | Family Room | Measurements not available | ||
| Upper Level | Bedroom 2 | Measurements not available | ||
| Upper Level | Bedroom 3 | Measurements not available |
https://www.realtor.ca/real-estate/27774171/9213-hwy-621-rural-brazeau-county-none
Interested?
Contact us for more information
Wayne Mackinnon
Associate
Box 6084
Drayton Valley, Alberta T7A 1R6


