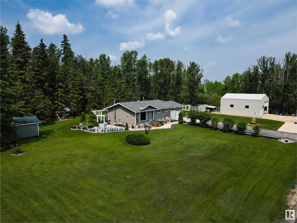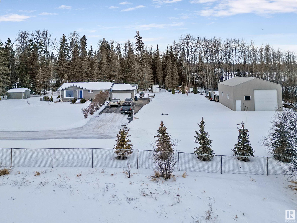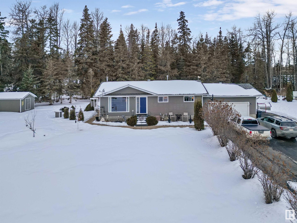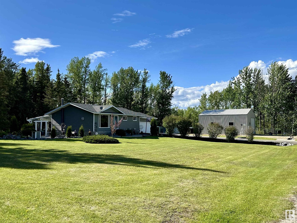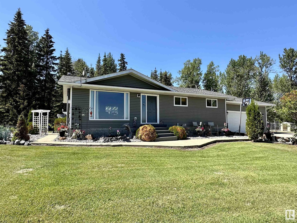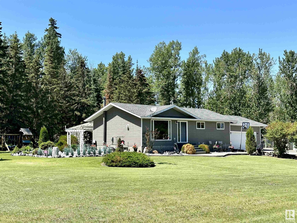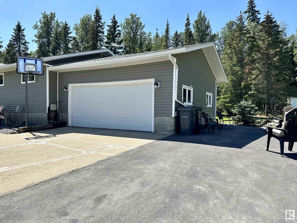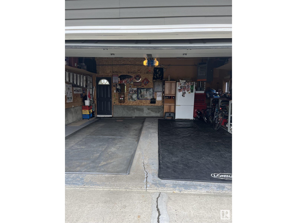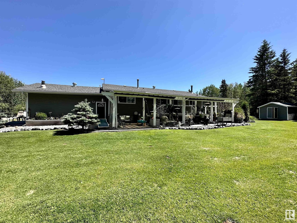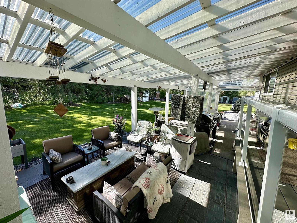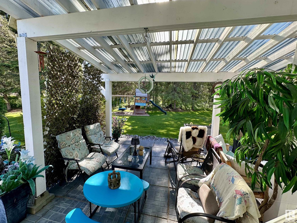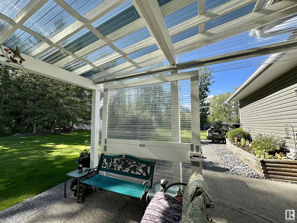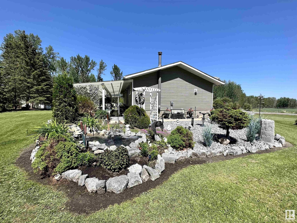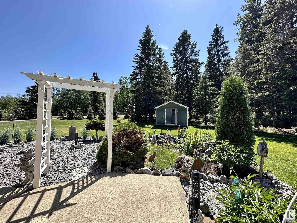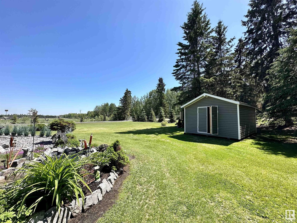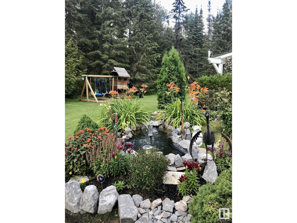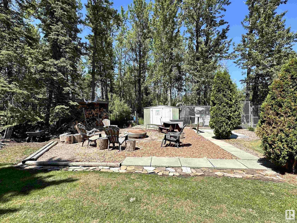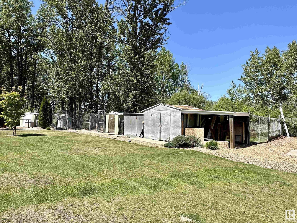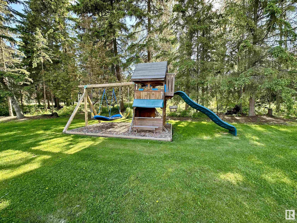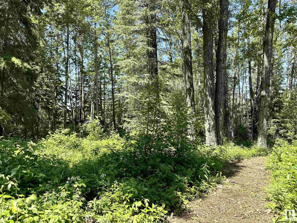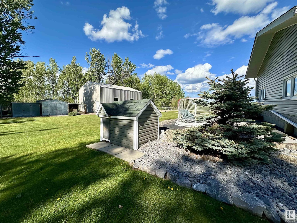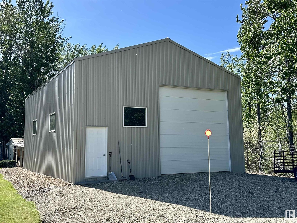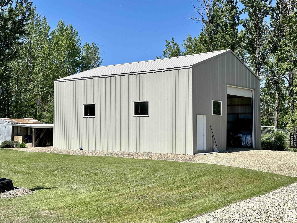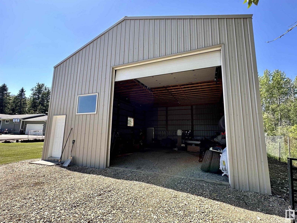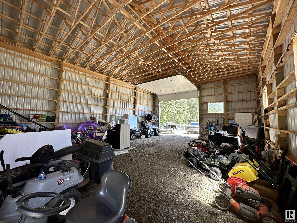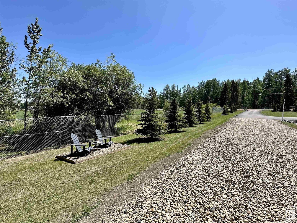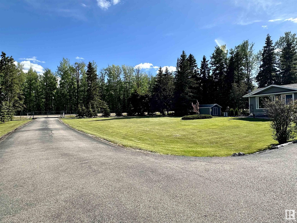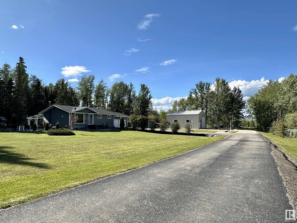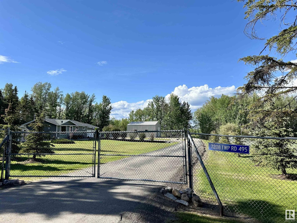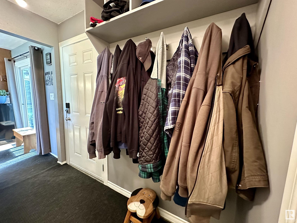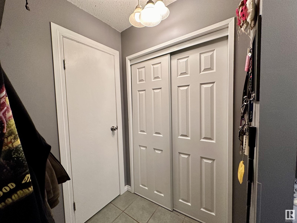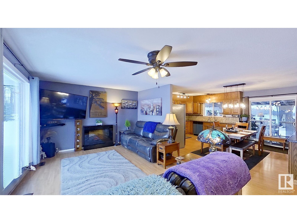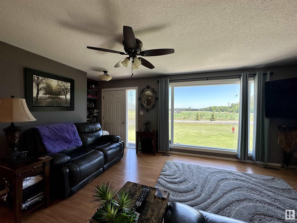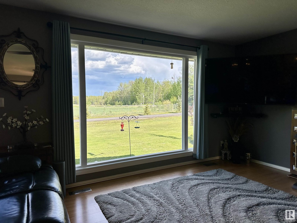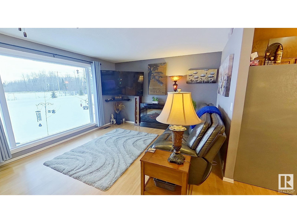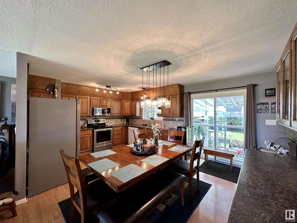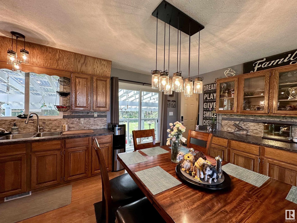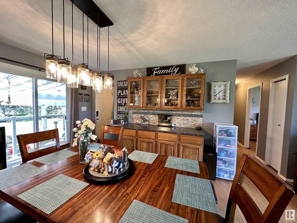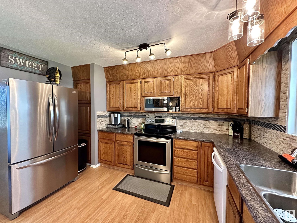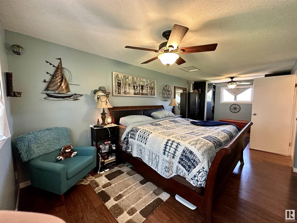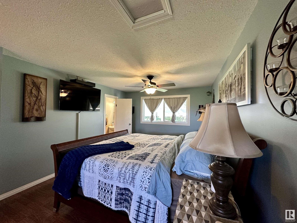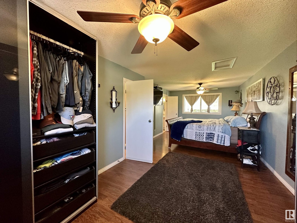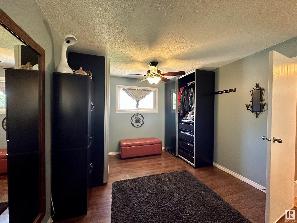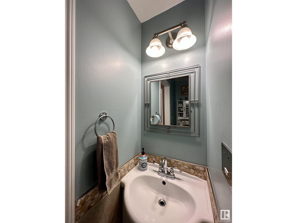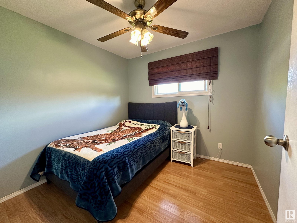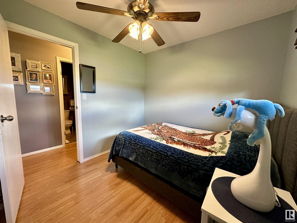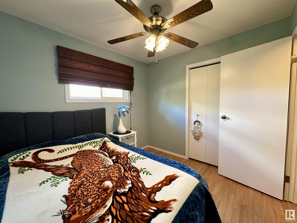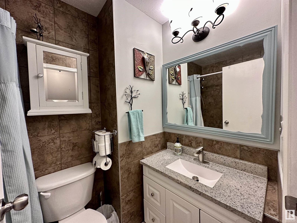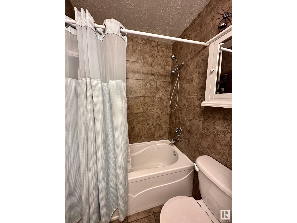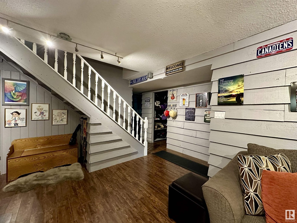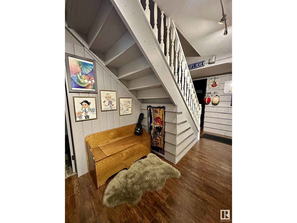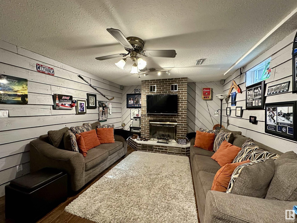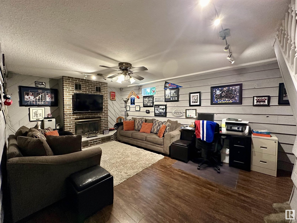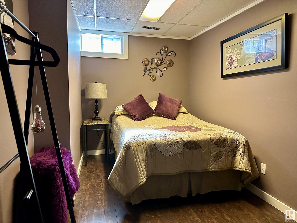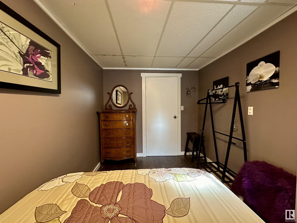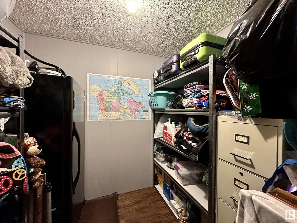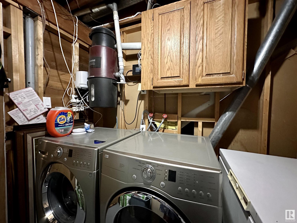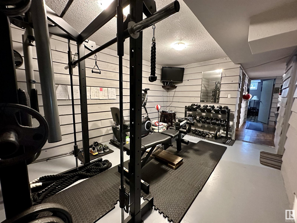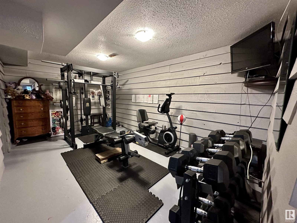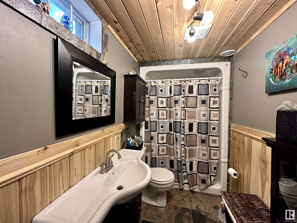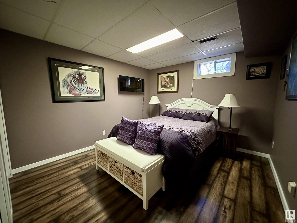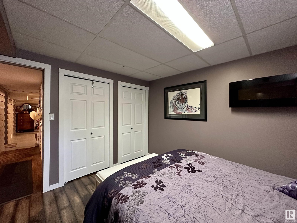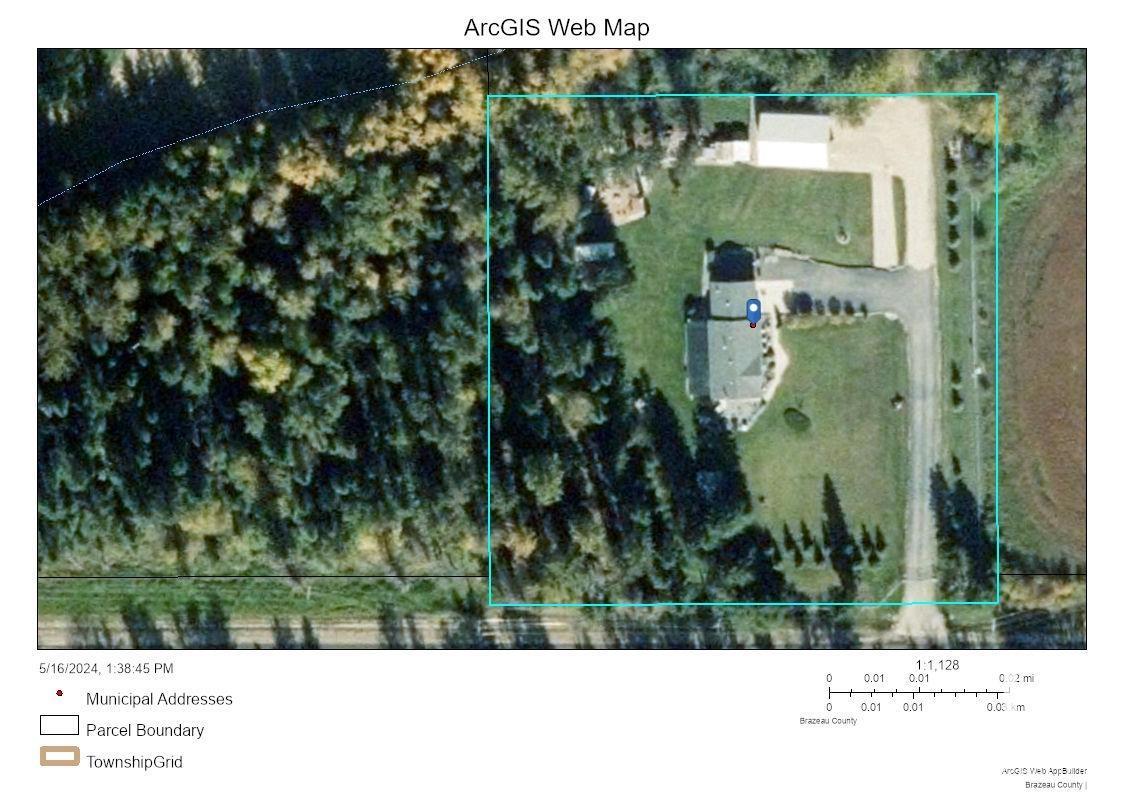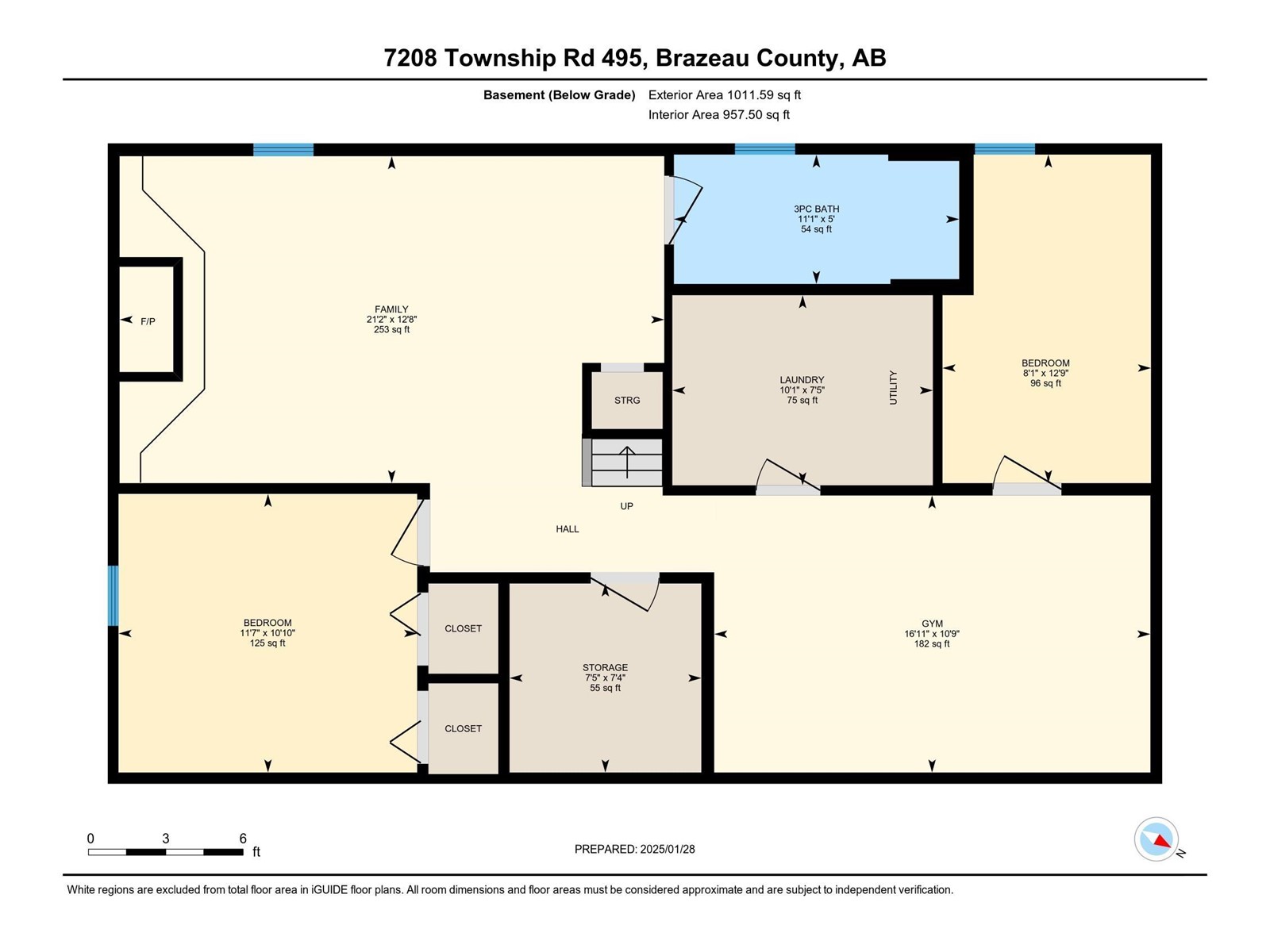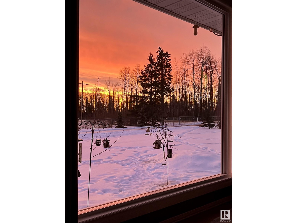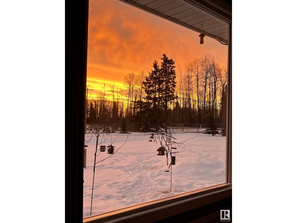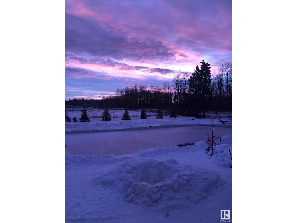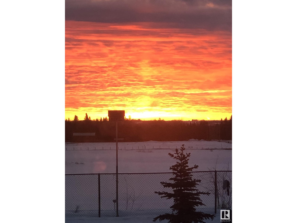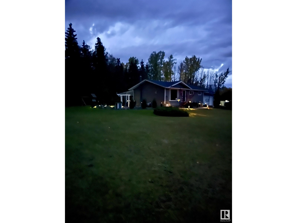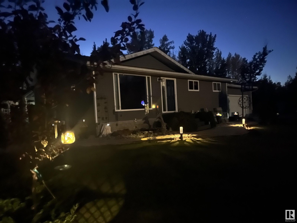7208 Twp 495 Rural Brazeau County, Alberta T0E 1Z0
$579,900
Welcome home to your private piece of paradise only minutes from DV. This stunning move in ready 1100sq/ft bungalow showcases 4 beds, 3 baths and everything you have been dreaming about! The home offers a bright and spacious living room, a terrific kitchen area with lots of counter space, lovely cabinets, pantry and gorgeous tile backsplash. Patio doors open up to the immaculate outdoor space and exceptional covered patio. Additional features include A/C, wood burning fireplace down, NEW furnace, NEW hot water tank, FRESH paint, NEW garage door opener, NEW septic pump, shed, firepit area, playground and so much more! Windows, doors, shingles, and siding have also been replaced. The property has an artesian well and a water softener for amazing drinking water. The paved driveway leads you right to the heated double attached garage, RV pad, and newly built 30x40 shop from the lockable gates at the entrance. Pride of ownership is written all over this fenced and treed 2.05 acre acreage. Amazing sunrises! (id:51565)
Property Details
| MLS® Number | E4420063 |
| Property Type | Single Family |
| AmenitiesNearBy | Golf Course, Ski Hill |
| Features | Private Setting, Treed, Flat Site, No Smoking Home, Level |
| Structure | Deck, Dog Run - Fenced In, Fire Pit, Patio(s) |
Building
| BathroomTotal | 3 |
| BedroomsTotal | 4 |
| Amenities | Vinyl Windows |
| Appliances | Dishwasher, Dryer, Fan, Garage Door Opener Remote(s), Garage Door Opener, Refrigerator, Storage Shed, Stove, Central Vacuum, Washer, Water Softener, Window Coverings |
| ArchitecturalStyle | Bungalow |
| BasementDevelopment | Finished |
| BasementType | Full (finished) |
| ConstructedDate | 1982 |
| ConstructionStyleAttachment | Detached |
| CoolingType | Central Air Conditioning |
| FireplaceFuel | Wood |
| FireplacePresent | Yes |
| FireplaceType | Unknown |
| HalfBathTotal | 1 |
| HeatingType | Forced Air |
| StoriesTotal | 1 |
| SizeInterior | 1105.5612 Sqft |
| Type | House |
Parking
| Attached Garage | |
| Heated Garage | |
| Parking Pad | |
| RV |
Land
| Acreage | Yes |
| FenceType | Fence |
| LandAmenities | Golf Course, Ski Hill |
| SizeIrregular | 2.05 |
| SizeTotal | 2.05 Ac |
| SizeTotalText | 2.05 Ac |
Rooms
| Level | Type | Length | Width | Dimensions |
|---|---|---|---|---|
| Basement | Family Room | 12'8" x 21'2" | ||
| Basement | Bedroom 3 | 12'9" x 8'1" | ||
| Basement | Bedroom 4 | 10'10" x 11'7 | ||
| Basement | Storage | 10'9" x 16'11 | ||
| Basement | Laundry Room | 7'5" x 10'1" | ||
| Basement | Storage | 7'4" x 7'5" | ||
| Main Level | Living Room | 12'2" x 20'11 | ||
| Main Level | Dining Room | 13'2" x 8' | ||
| Main Level | Kitchen | 13'2" x 10'2" | ||
| Main Level | Primary Bedroom | 25'3" x 11'6" | ||
| Main Level | Bedroom 2 | 8'9" x 9'3" |
https://www.realtor.ca/real-estate/27868073/7208-twp-495-rural-brazeau-county-none
Interested?
Contact us for more information
Mandy L. Anderson
Associate
Box 6084
Drayton Valley, Alberta T7A 1R6


