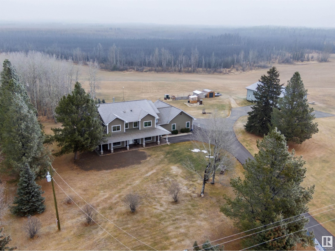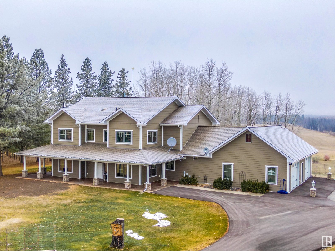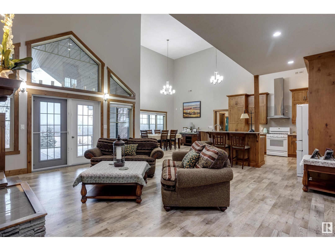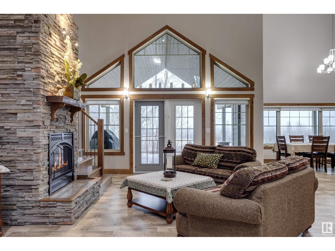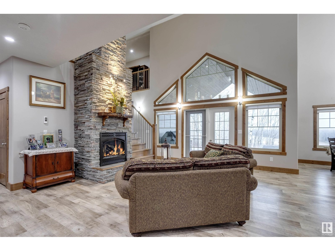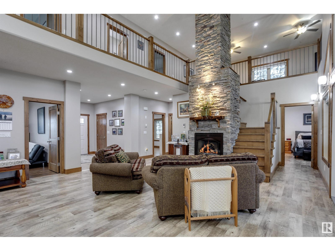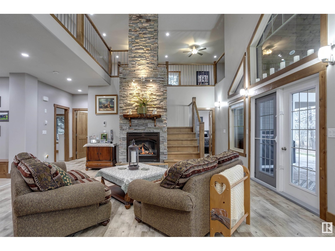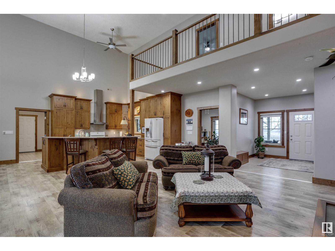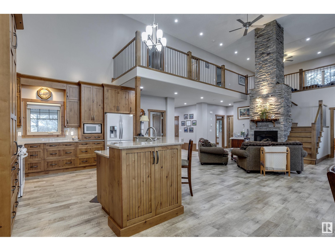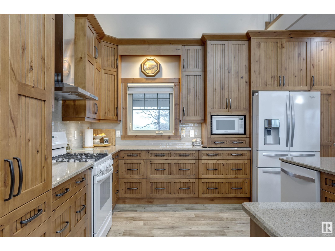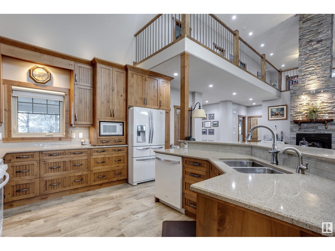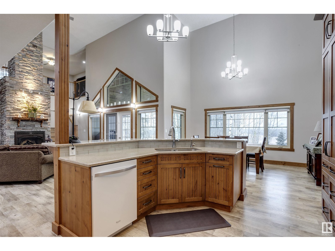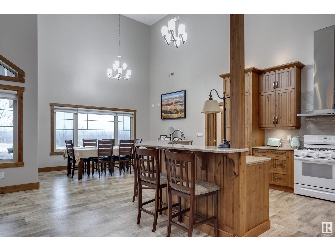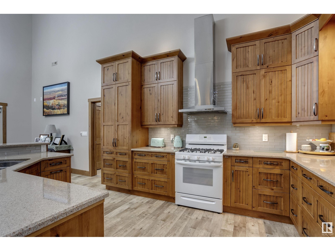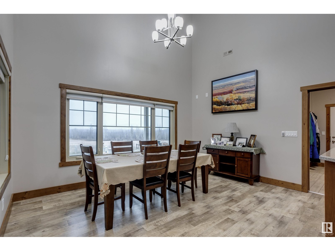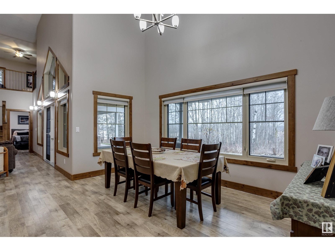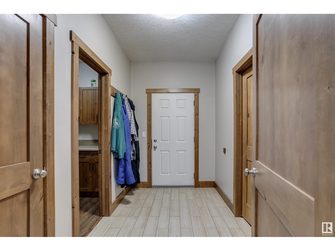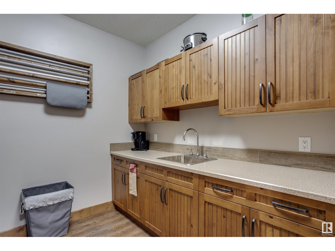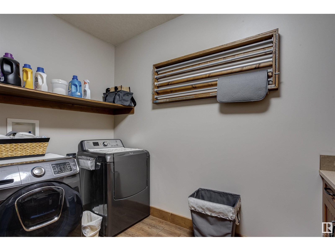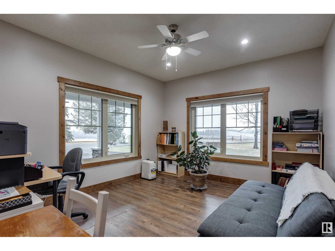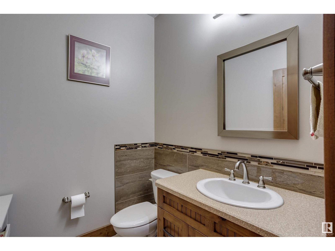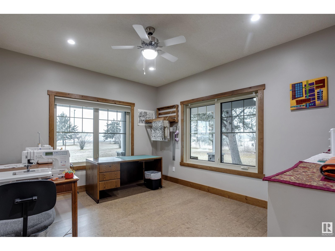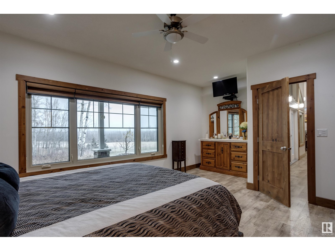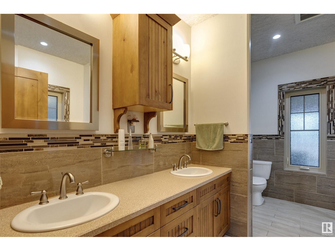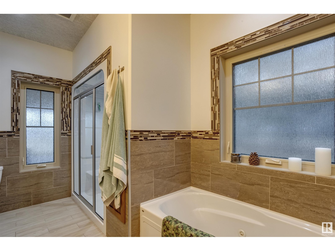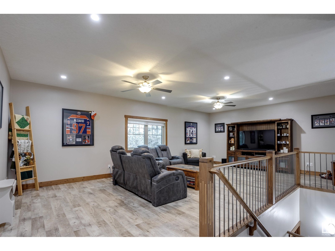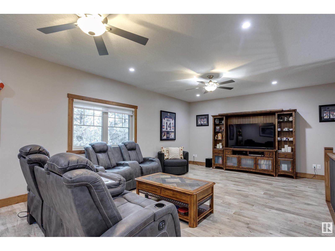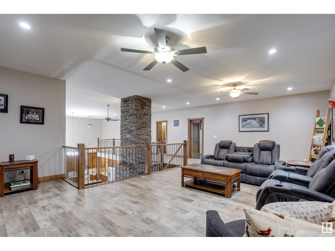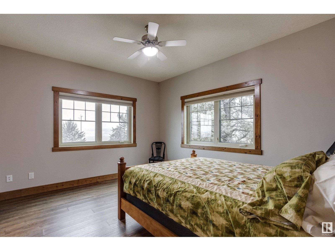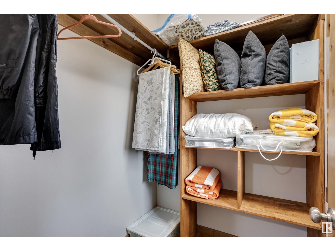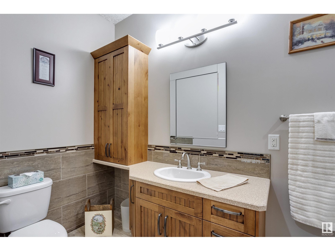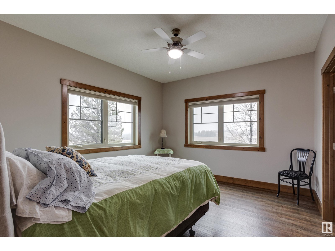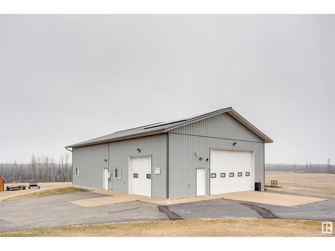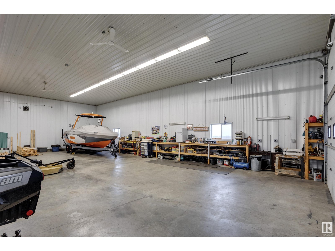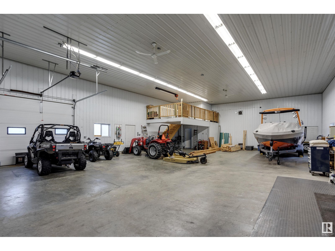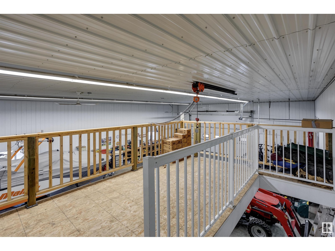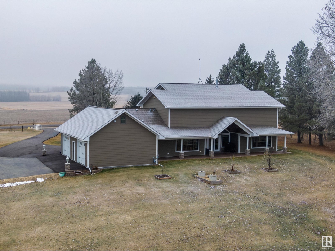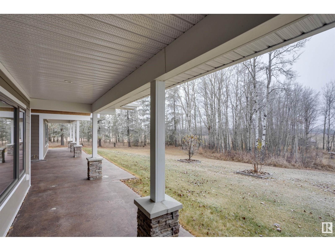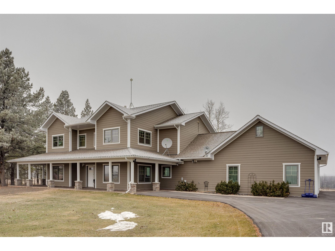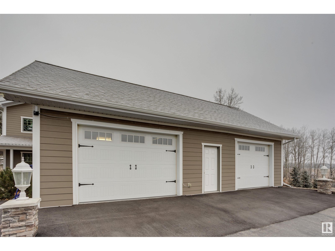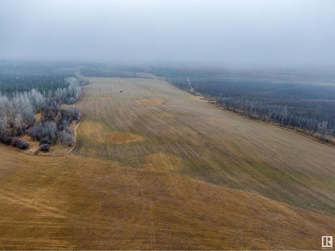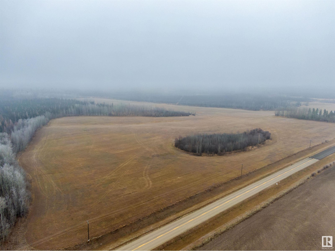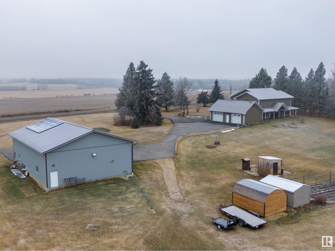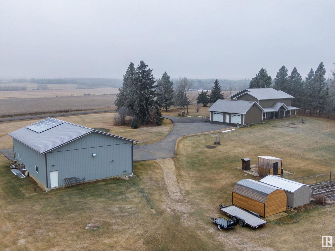7126 Township Road 514 Rural Parkland County, Alberta T0E 0S0
$1,500,000
Dream farmhouse retreat! With 10-foot ceilings throughout and an awe-inspiring 20-foot ceiling in the living room, this home is filled with natural light and offers a truly open, airy feel. At its center, a stunning floor-to-ceiling stone fireplace creates a cozy and inviting space to gather. The chef's kitchen, complete with a gas range and modern appliances seamlessly paired with a touch of farmhouse charm. Every corner of this home has been carefully designed to blend warmth, style, and functionality. Step outside, and the property continues to impress. A spacious 60' x 40' shop with in-floor heating is perfect for all your projects and passions. A greenhouse and three storage sheds add extra versatility, while essential utilities including a drilled well, septic tank and field bed provide peace of mind. Sitting on a sprawling quarter section, this property invites endless possibilities, from farming to outdoor adventures. It’s more than just a home; it’s a lifestyle waiting for you to embrace it. (id:51565)
Property Details
| MLS® Number | E4414445 |
| Property Type | Single Family |
| Neigbourhood | Tomahawk (Parkland) |
| Features | Private Setting, See Remarks, Agriculture |
| Structure | Porch, Greenhouse, Patio(s) |
Building
| BathroomTotal | 3 |
| BedroomsTotal | 4 |
| Amenities | Ceiling - 10ft |
| Appliances | Alarm System, Dishwasher, Dryer, Garage Door Opener Remote(s), Garage Door Opener, Hood Fan, Microwave, Refrigerator, Satellite Dish, Gas Stove(s), Washer |
| BasementType | None |
| ConstructedDate | 2014 |
| ConstructionStyleAttachment | Detached |
| FireplaceFuel | Gas |
| FireplacePresent | Yes |
| FireplaceType | Unknown |
| HalfBathTotal | 1 |
| HeatingType | Forced Air, In Floor Heating |
| StoriesTotal | 2 |
| SizeInterior | 3358 Sqft |
| Type | House |
Parking
| Heated Garage | |
| Oversize | |
| Attached Garage | |
| RV |
Land
| Acreage | Yes |
| SizeIrregular | 159.97 |
| SizeTotal | 159.97 Ac |
| SizeTotalText | 159.97 Ac |
Rooms
| Level | Type | Length | Width | Dimensions |
|---|---|---|---|---|
| Main Level | Living Room | 5.09 m | 5.91 m | 5.09 m x 5.91 m |
| Main Level | Dining Room | 4.58 m | 3.03 m | 4.58 m x 3.03 m |
| Main Level | Kitchen | 4.58 m | 5.05 m | 4.58 m x 5.05 m |
| Main Level | Primary Bedroom | 5.61 m | 4 m | 5.61 m x 4 m |
| Main Level | Bedroom 2 | 3.58 m | 4.16 m | 3.58 m x 4.16 m |
| Main Level | Office | 3.61 m | 4.17 m | 3.61 m x 4.17 m |
| Main Level | Laundry Room | 3.37 m | 2.54 m | 3.37 m x 2.54 m |
| Main Level | Mud Room | 3.38 m | 1.84 m | 3.38 m x 1.84 m |
| Main Level | Utility Room | 3.39 m | 3.5 m | 3.39 m x 3.5 m |
| Upper Level | Family Room | 5.65 m | 8.09 m | 5.65 m x 8.09 m |
| Upper Level | Bedroom 3 | 3.61 m | 4.16 m | 3.61 m x 4.16 m |
| Upper Level | Bedroom 4 | 3.61 m | 4.18 m | 3.61 m x 4.18 m |
| Upper Level | Loft | 11.88 m | 3.62 m | 11.88 m x 3.62 m |
Interested?
Contact us for more information
Ron Dickson
Associate
10665 Jasper Ave Nw
Edmonton, Alberta T5J 3S9
Kim D. Stubbs
Associate
10665 Jasper Ave Nw
Edmonton, Alberta T5J 3S9


