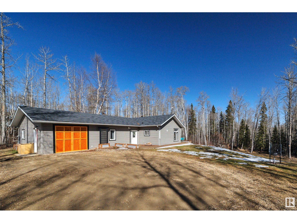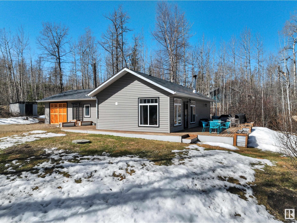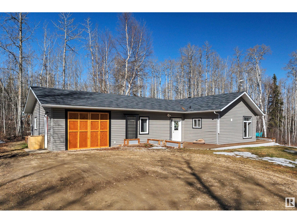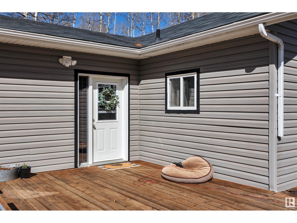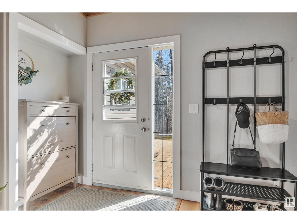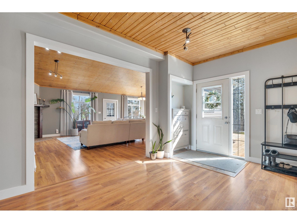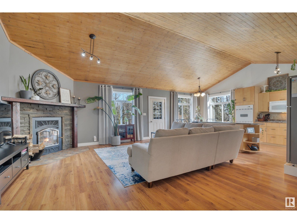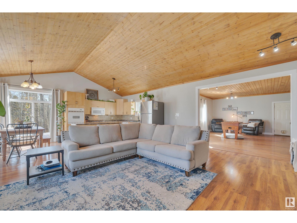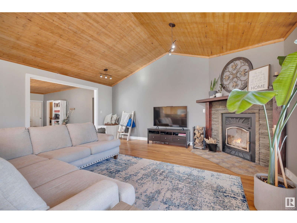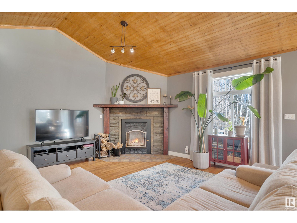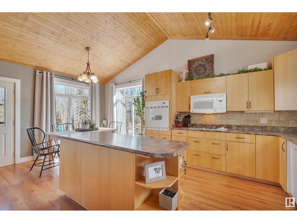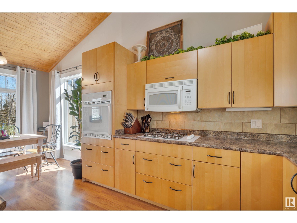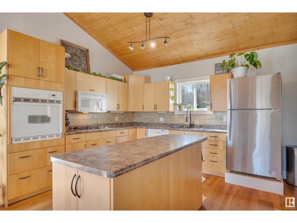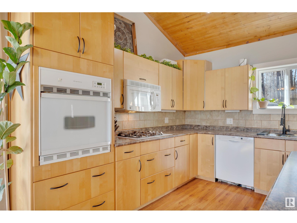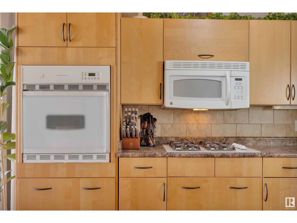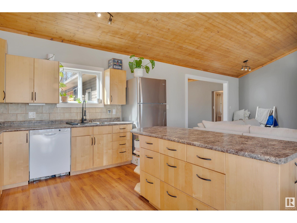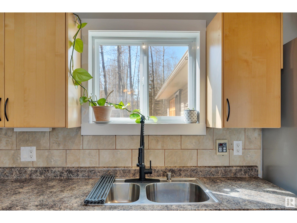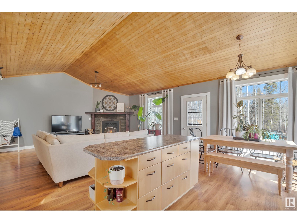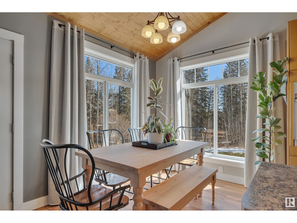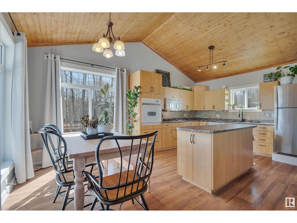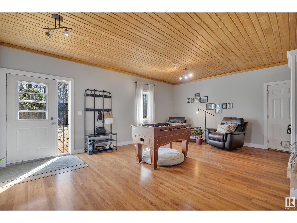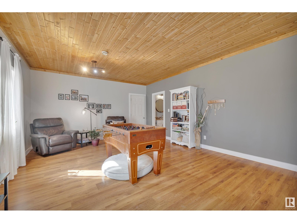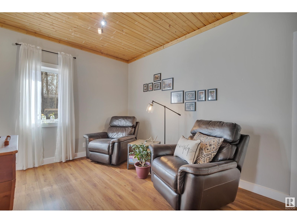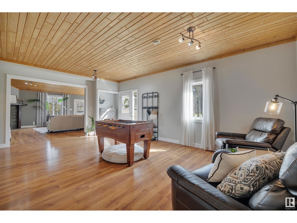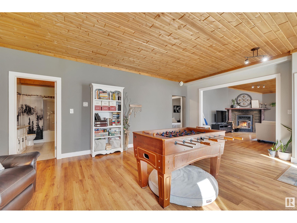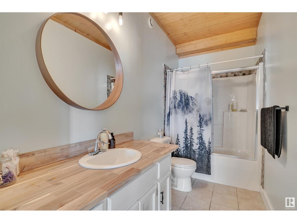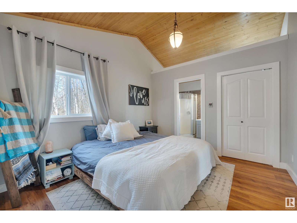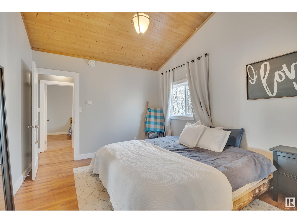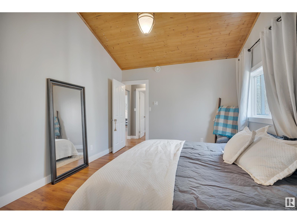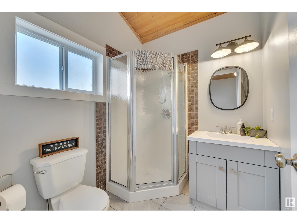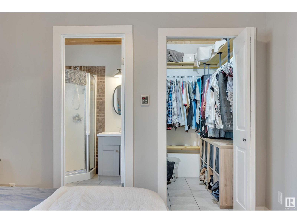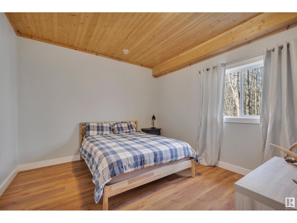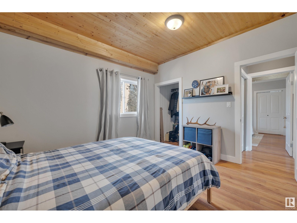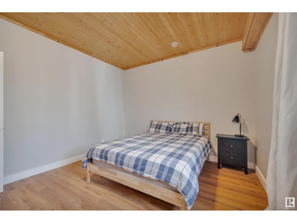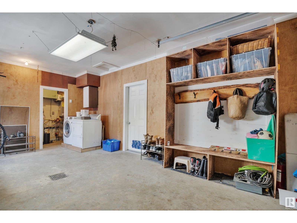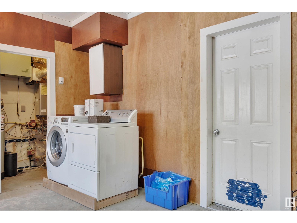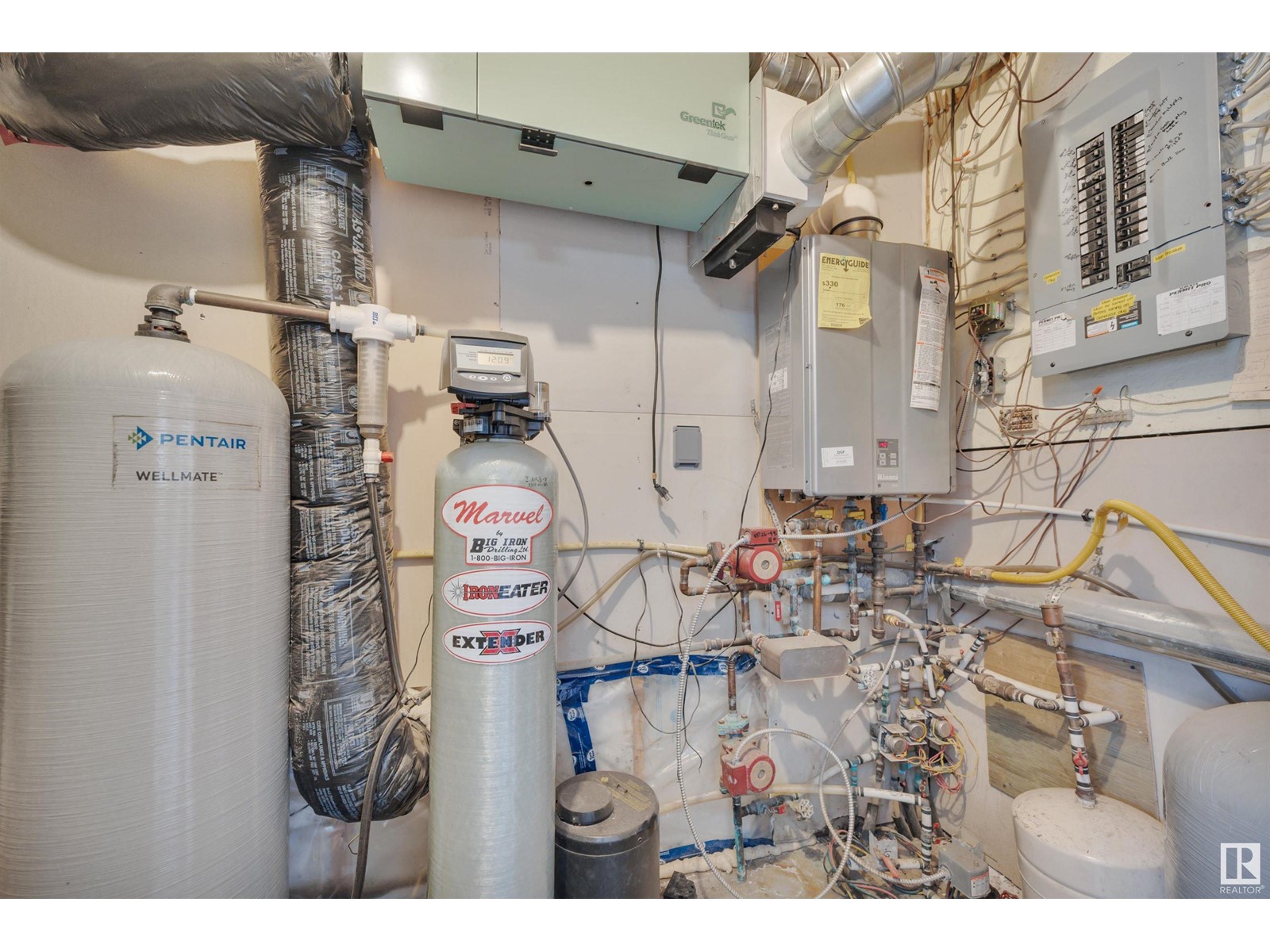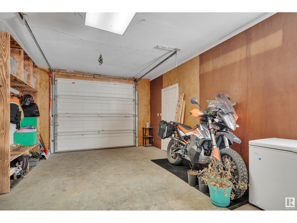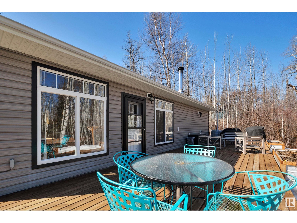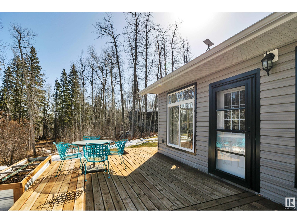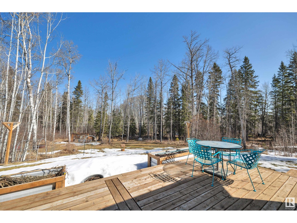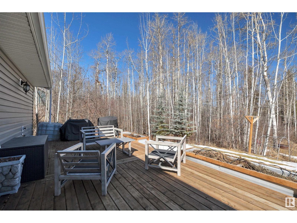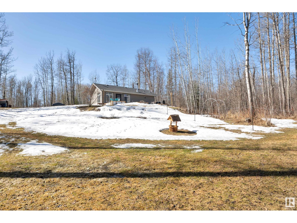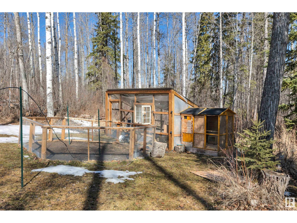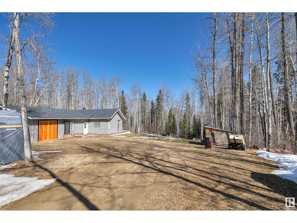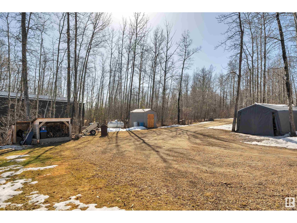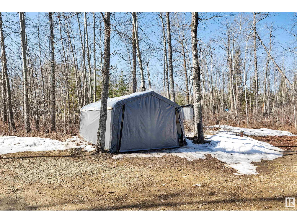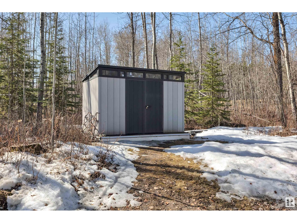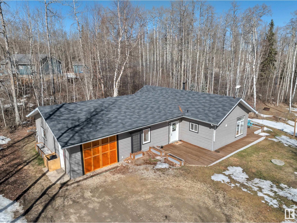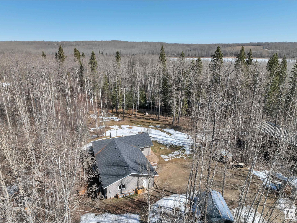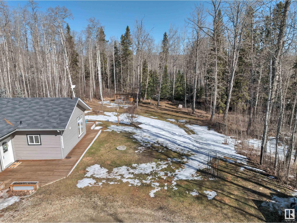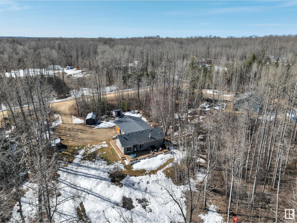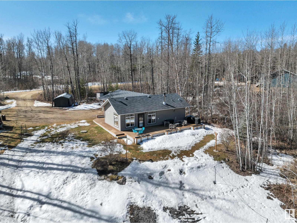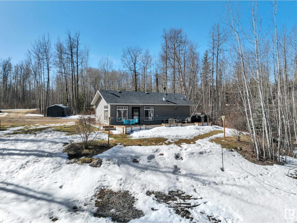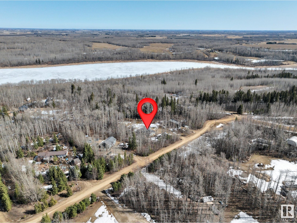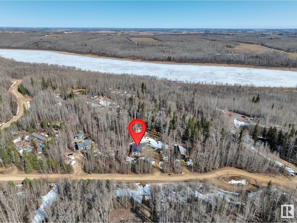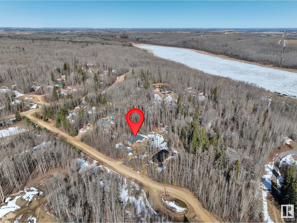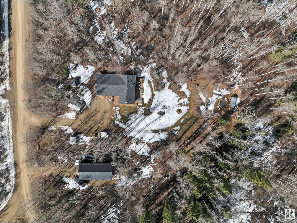#57 280017 Twp Road 482 Rural Wetaskiwin County, Alberta T0C 2P0
$425,000
TREED & PRIVATE! IN FLOOR HEATING! STEPS TO WIZARD LAKE! This 1496 sq ft 2 bed, 2 bath bungalow on 1.21 acres brings cozy cabin vibes with elegant modern touches! An open concept design, your main entrance trimmed out with warm pine ceiling & laminate flooring, showcases a functional family room (or convert to a 3rd bedroom), 4 pce bath, & garage / mechanical room. 2 large bedrooms, incl the primary bed w/ 3 pce ensuite. Stunning vaulted ceilings throughout allow for ample natural light & character! Wood burning fireplace w/ stone surround for the cold winter nights, spacious L shaped kitchen w/ island (gas cooktop, electric oven) for meal prep, Multiple sheds, chicken coop & run, and single attached garage provide ample storage & parking for the car or toys. Upgraded insulation throughout the home, vinyl siding, massive wrap around deck with gorgeous views, on demand tankless water heater, water softener; vinyl windows. Just a 30 minute drive to Leduc w/ walking trails to the lake. Don't miss it! (id:51565)
Property Details
| MLS® Number | E4430445 |
| Property Type | Single Family |
| Neigbourhood | Wizard Ridge Estates |
| AmenitiesNearBy | Park |
| CommunityFeatures | Lake Privileges |
| Features | Hillside, Treed |
| Structure | Deck, Fire Pit |
Building
| BathroomTotal | 2 |
| BedroomsTotal | 2 |
| Amenities | Ceiling - 9ft, Vinyl Windows |
| Appliances | Dishwasher, Dryer, Microwave Range Hood Combo, Oven - Built-in, Refrigerator, Storage Shed, Stove, Washer, Window Coverings |
| ArchitecturalStyle | Bungalow |
| BasementType | None |
| ConstructedDate | 2006 |
| ConstructionStyleAttachment | Detached |
| FireplaceFuel | Wood |
| FireplacePresent | Yes |
| FireplaceType | Woodstove |
| HeatingType | In Floor Heating |
| StoriesTotal | 1 |
| SizeInterior | 1497 Sqft |
| Type | House |
Parking
| Attached Garage |
Land
| Acreage | Yes |
| LandAmenities | Park |
| SizeIrregular | 1.21 |
| SizeTotal | 1.21 Ac |
| SizeTotalText | 1.21 Ac |
| SurfaceWater | Lake |
Rooms
| Level | Type | Length | Width | Dimensions |
|---|---|---|---|---|
| Main Level | Living Room | 5.84 m | 4.89 m | 5.84 m x 4.89 m |
| Main Level | Dining Room | 2.38 m | 3.59 m | 2.38 m x 3.59 m |
| Main Level | Kitchen | 3.46 m | 3.59 m | 3.46 m x 3.59 m |
| Main Level | Family Room | 6.59 m | 4.62 m | 6.59 m x 4.62 m |
| Main Level | Primary Bedroom | 3.72 m | 3.33 m | 3.72 m x 3.33 m |
| Main Level | Bedroom 2 | 3.66 m | 3.52 m | 3.66 m x 3.52 m |
Interested?
Contact us for more information
Kevin B. Doyle
Associate
302-5083 Windermere Blvd Sw
Edmonton, Alberta T6W 0J5
Parker A. Parker
Associate
302-5083 Windermere Blvd Sw
Edmonton, Alberta T6W 0J5



