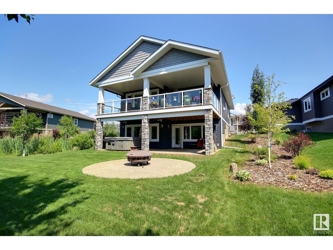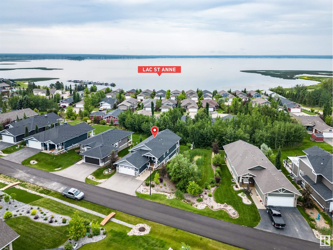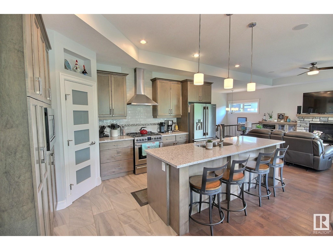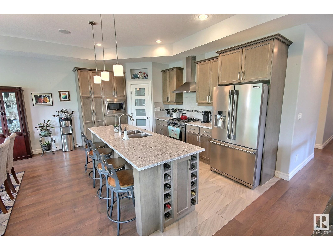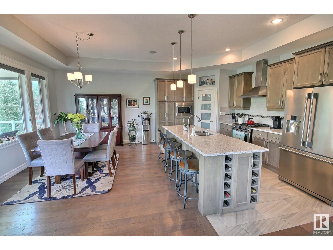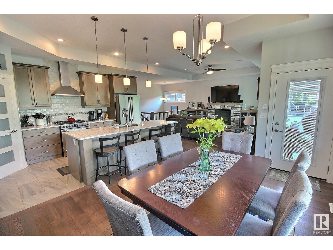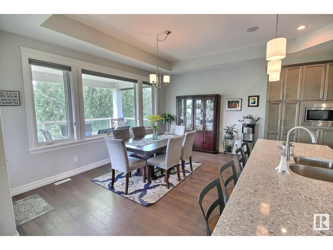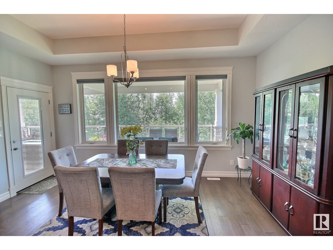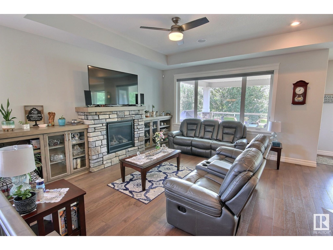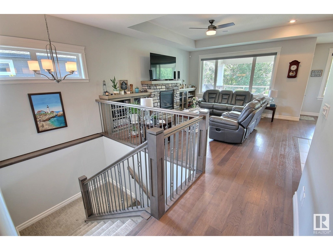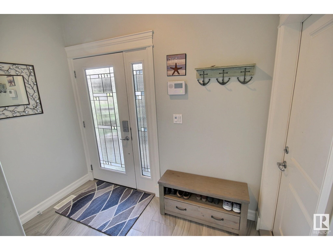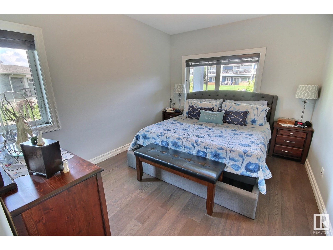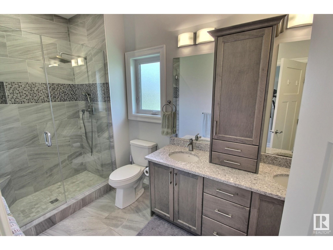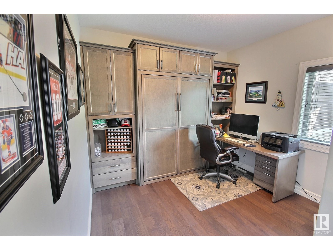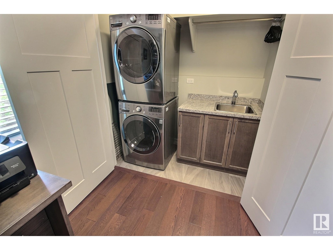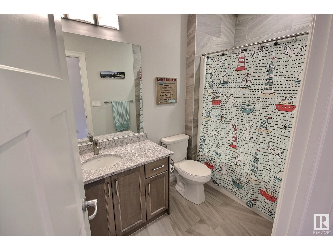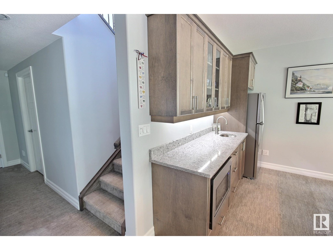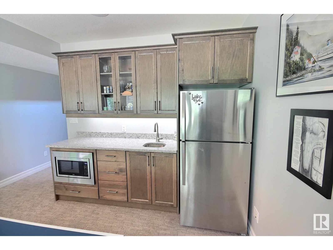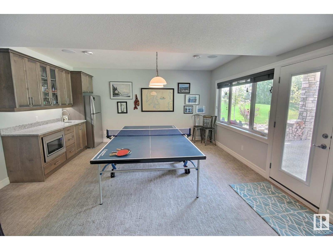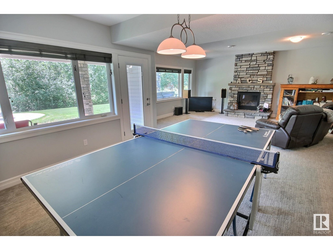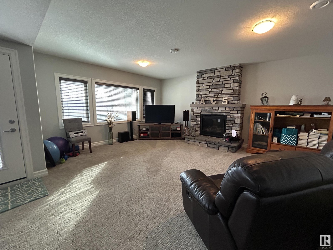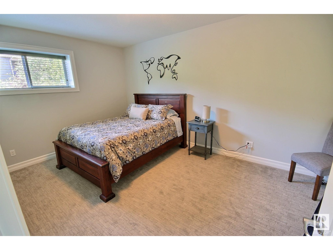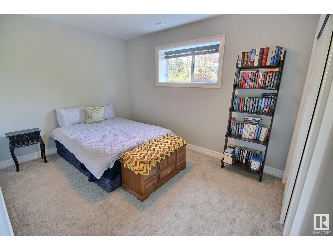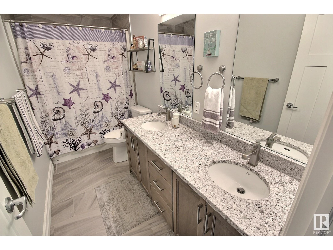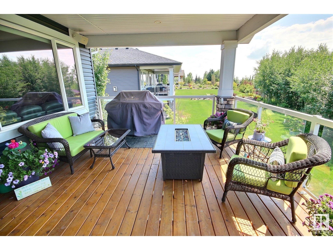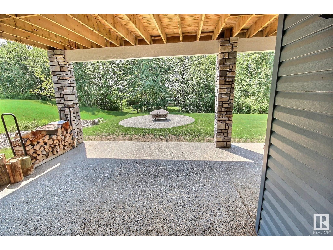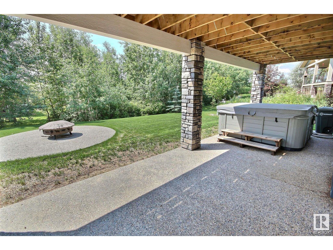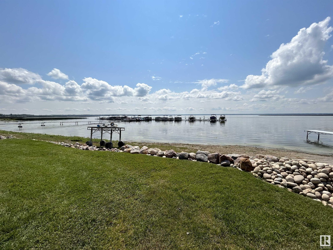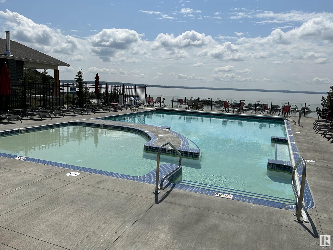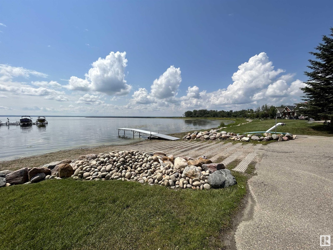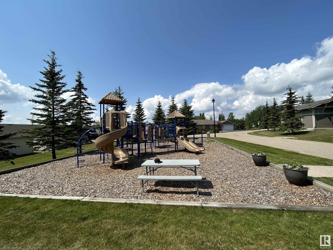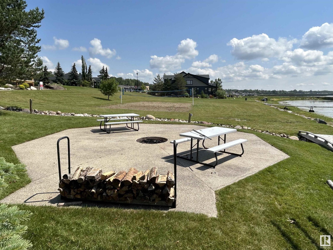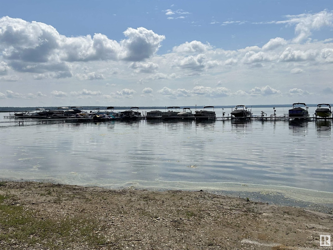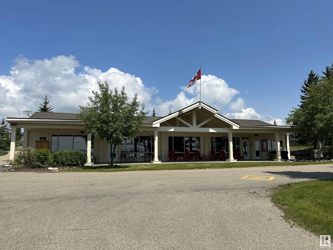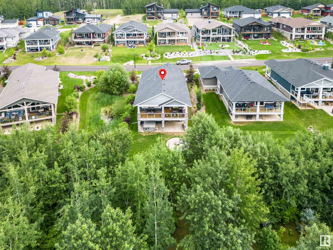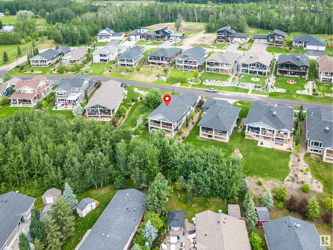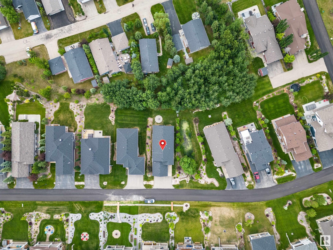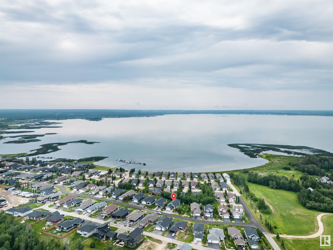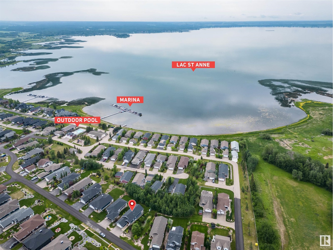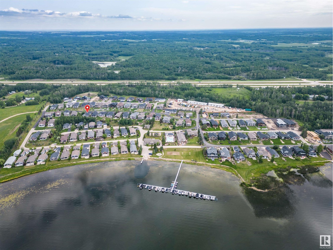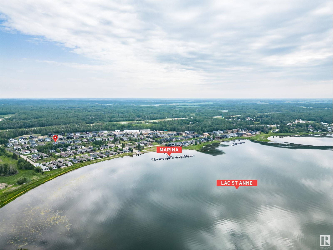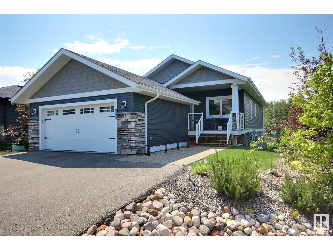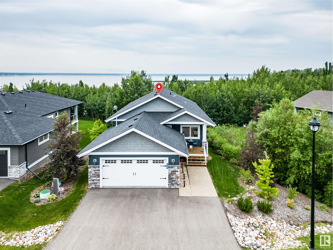#539 55101 Ste. Anne Tr Rural Lac Ste. Anne County, Alberta T0E 1A1
$674,900Maintenance, Other, See Remarks
$220.77 Monthly
Maintenance, Other, See Remarks
$220.77 MonthlyWALK OUT BUNGALOW in a GATED LAKE community! Just shy of 2800 sqft of living space this PREMIUM year round home w/4 BDRMS, 3 FULL BATH, a chef's kitchen w/stainless appliances including GAS stove, massive island & walk in pantry, open to the dining area with wall of windows to the back yard, garden door to the O/S attached deck (an entertainers dream), primary bedroom w/ 5' glass shower & dual sinks, 2ND Br OR DEN W/MURPHY bed/desk, main floor laundry (extra hook ups in the lower level), walk out level boasts a wet bar, rec area, family room, 2 huge bedrooms and another full bath with dual sinks! This one is FULLY loaded with A/C, heated floors, QUARTZ throughout, hardwood, heated O/S garage w/drain, HOT TUB, 2 fireplaces, BBQ gas hook ups up & down, B/I speaker system up & down living area & both decks! Waters Edge is a friendly gated community w/heated outdoor pool, fitness center, skating rink, playground, marina & boat launch. 45 minutes west of Edmonton on a divided highway! Welcome Home. (id:51565)
Property Details
| MLS® Number | E4427965 |
| Property Type | Single Family |
| Neigbourhood | Estates At Waters Edge |
| AmenitiesNearBy | Playground, Schools |
| CommunityFeatures | Lake Privileges |
| Features | No Animal Home, No Smoking Home |
| PoolType | Outdoor Pool |
| Structure | Deck, Fire Pit |
| ViewType | Lake View |
Building
| BathroomTotal | 3 |
| BedroomsTotal | 4 |
| Amenities | Ceiling - 9ft |
| Appliances | Dishwasher, Dryer, Garage Door Opener Remote(s), Garage Door Opener, Microwave, Washer/dryer Stack-up, Gas Stove(s), Washer, Window Coverings, Refrigerator |
| ArchitecturalStyle | Bungalow |
| BasementDevelopment | Finished |
| BasementType | Full (finished) |
| ConstructedDate | 2016 |
| ConstructionStyleAttachment | Detached |
| CoolingType | Central Air Conditioning |
| FireplaceFuel | Gas |
| FireplacePresent | Yes |
| FireplaceType | Unknown |
| HeatingType | Forced Air, In Floor Heating |
| StoriesTotal | 1 |
| SizeInterior | 1382.0861 Sqft |
| Type | House |
Parking
| Attached Garage | |
| Heated Garage |
Land
| Acreage | No |
| LandAmenities | Playground, Schools |
| SizeIrregular | 0.2 |
| SizeTotal | 0.2 Ac |
| SizeTotalText | 0.2 Ac |
| SurfaceWater | Lake |
Rooms
| Level | Type | Length | Width | Dimensions |
|---|---|---|---|---|
| Lower Level | Family Room | Measurements not available | ||
| Lower Level | Bedroom 3 | Measurements not available | ||
| Lower Level | Bedroom 4 | Measurements not available | ||
| Main Level | Living Room | Measurements not available | ||
| Main Level | Dining Room | Measurements not available | ||
| Main Level | Kitchen | Measurements not available | ||
| Main Level | Den | Measurements not available | ||
| Main Level | Primary Bedroom | Measurements not available | ||
| Main Level | Bedroom 2 | Measurements not available |
Interested?
Contact us for more information
Jacquie C. Smith
Associate
102-1253 91 St Sw
Edmonton, Alberta T6X 1E9



