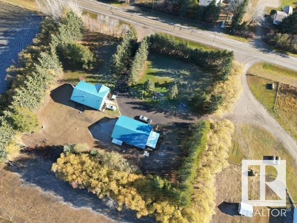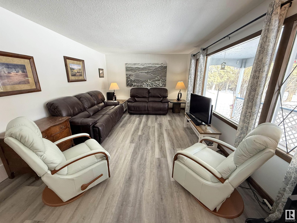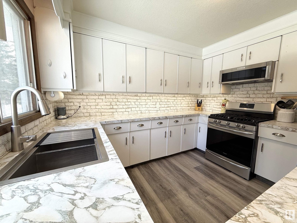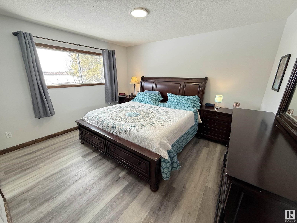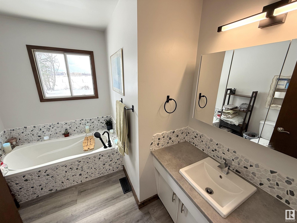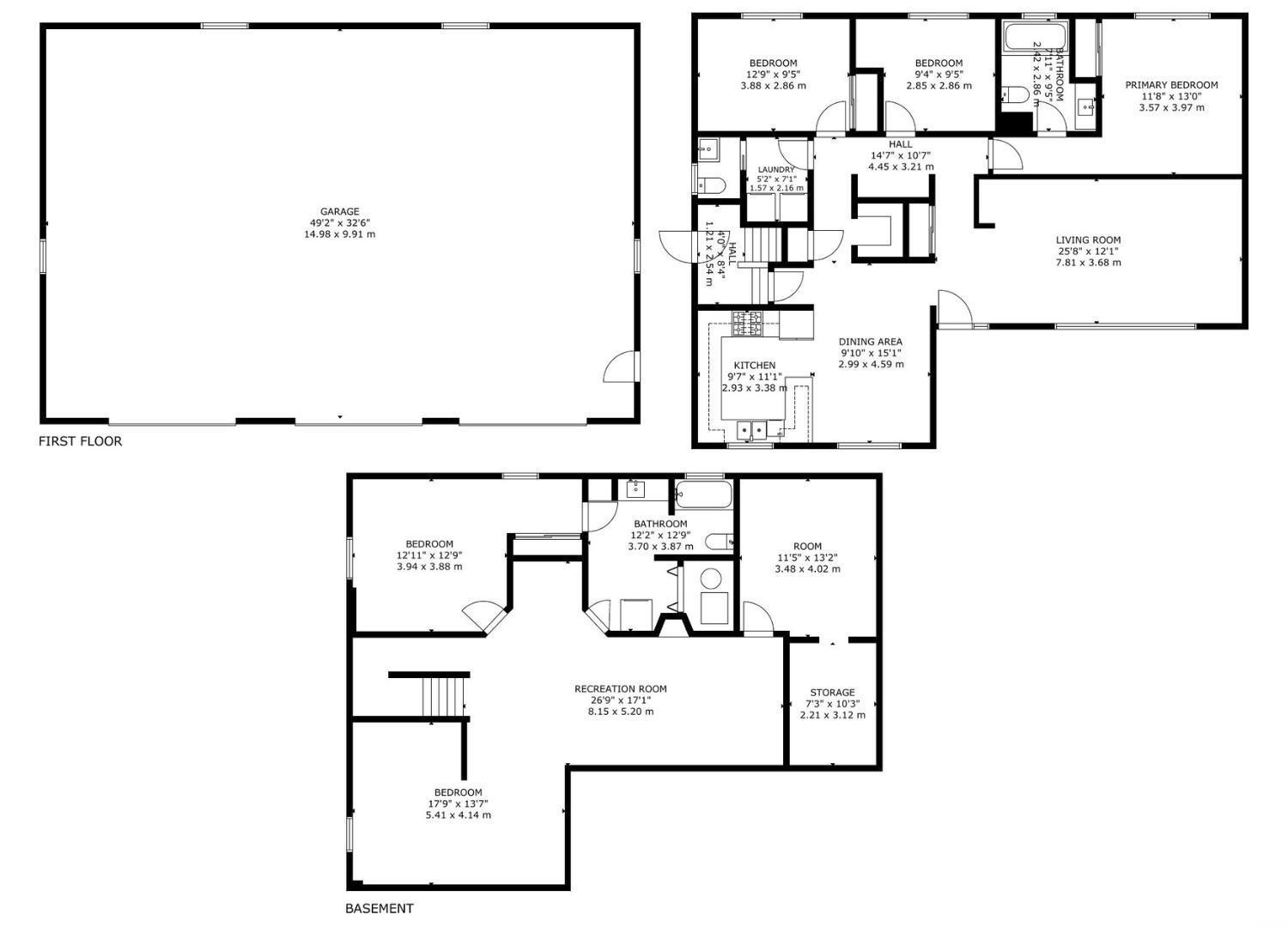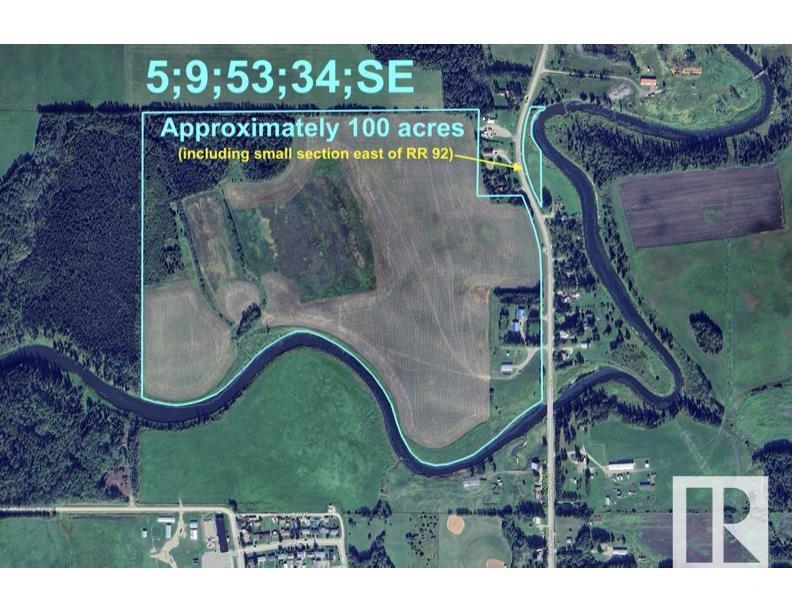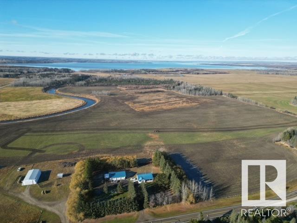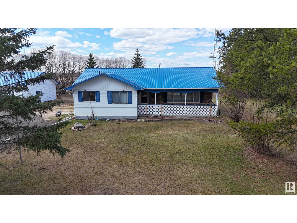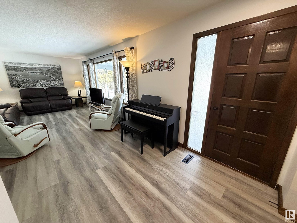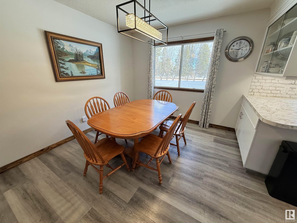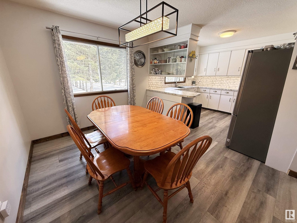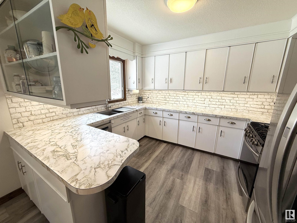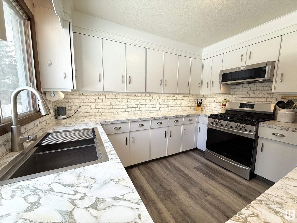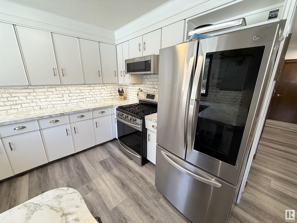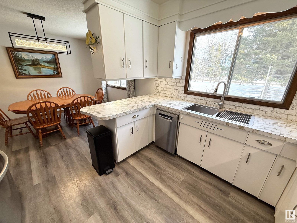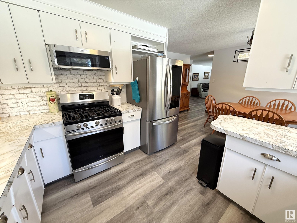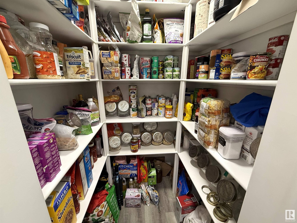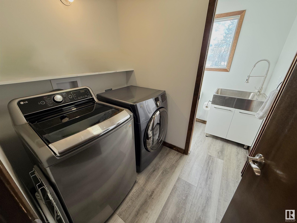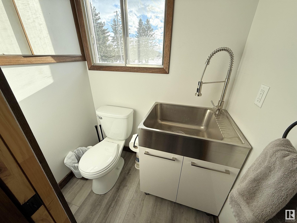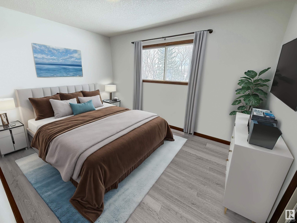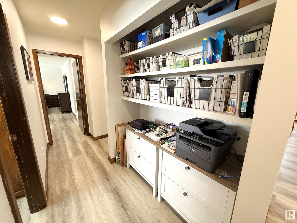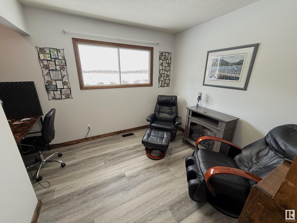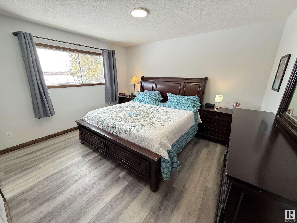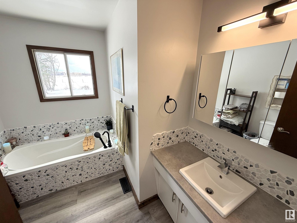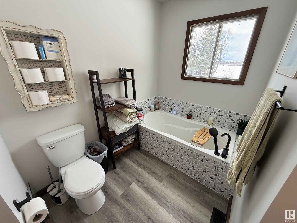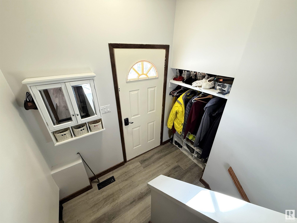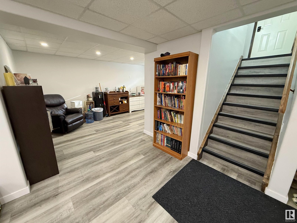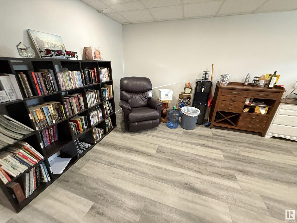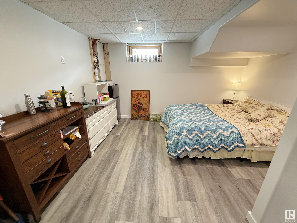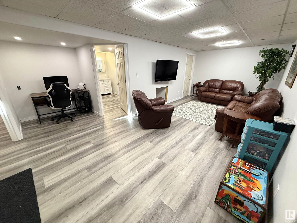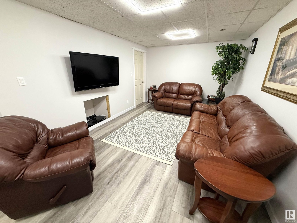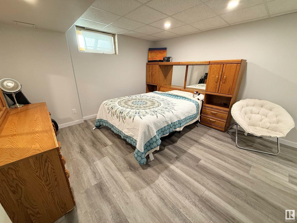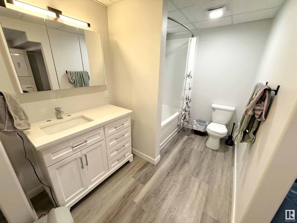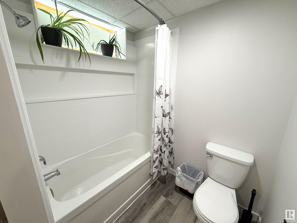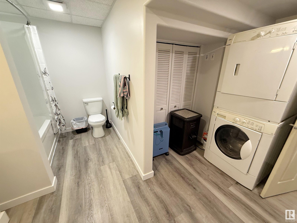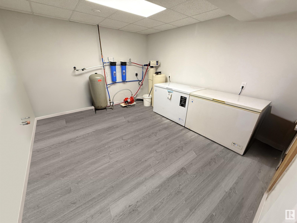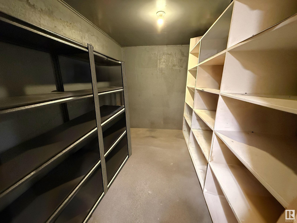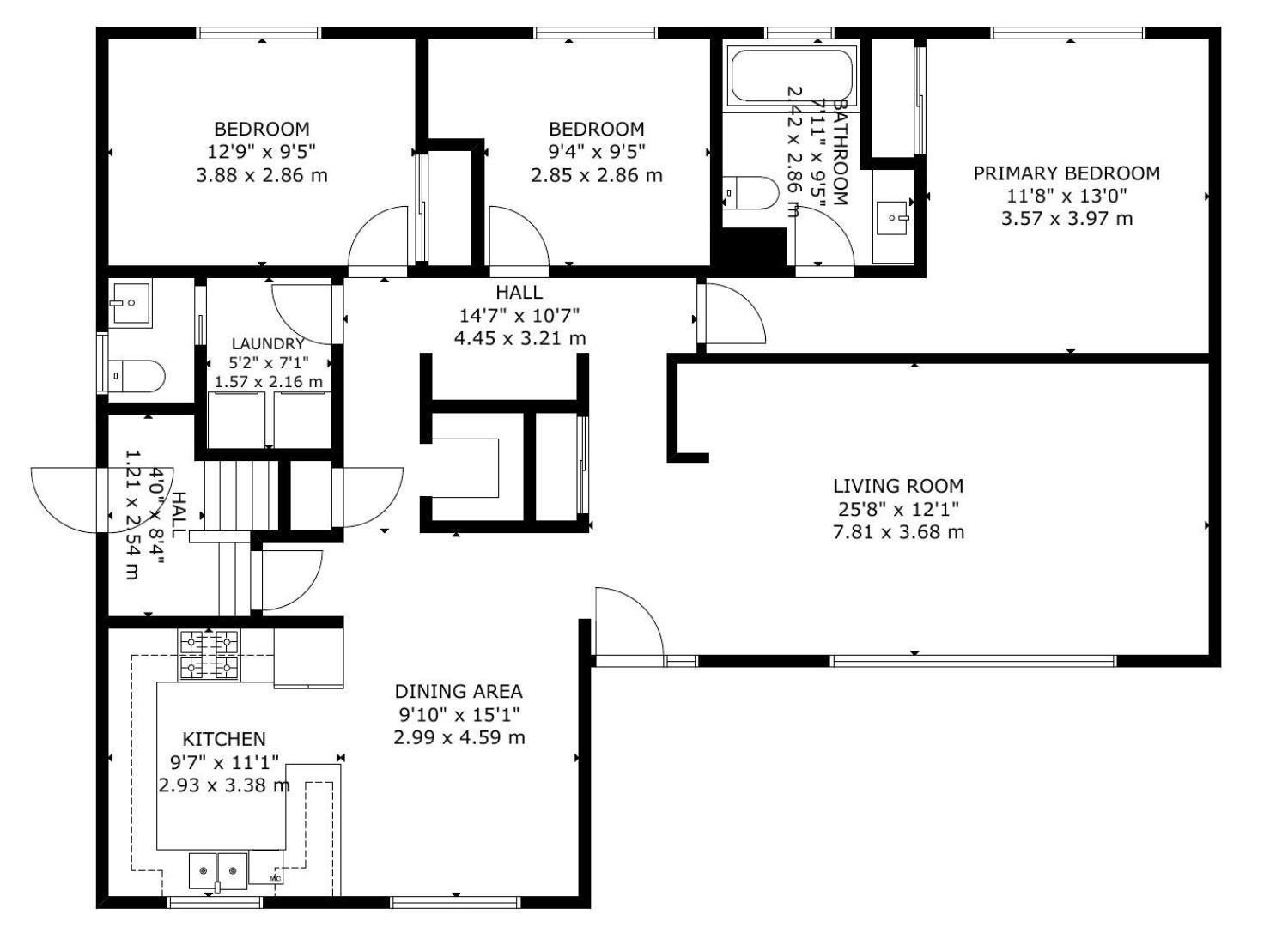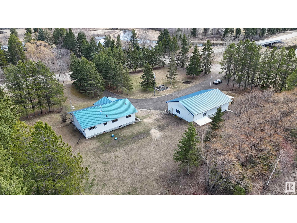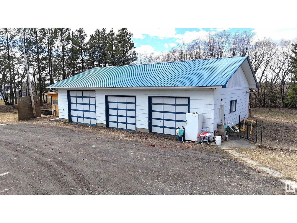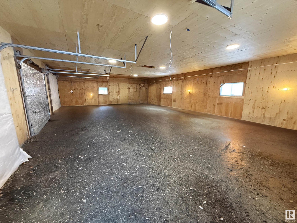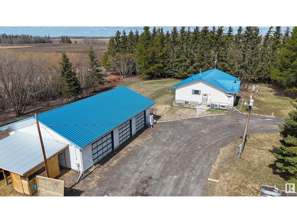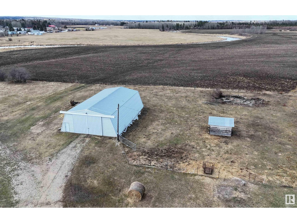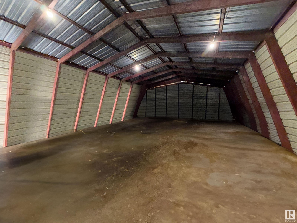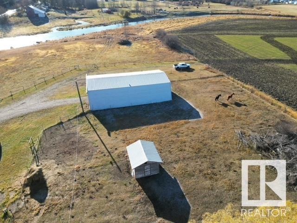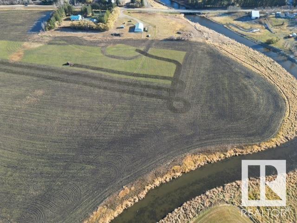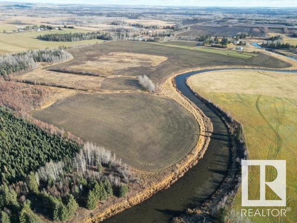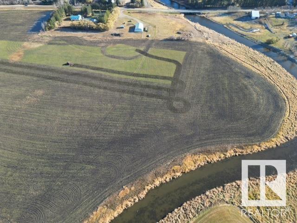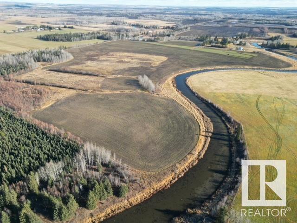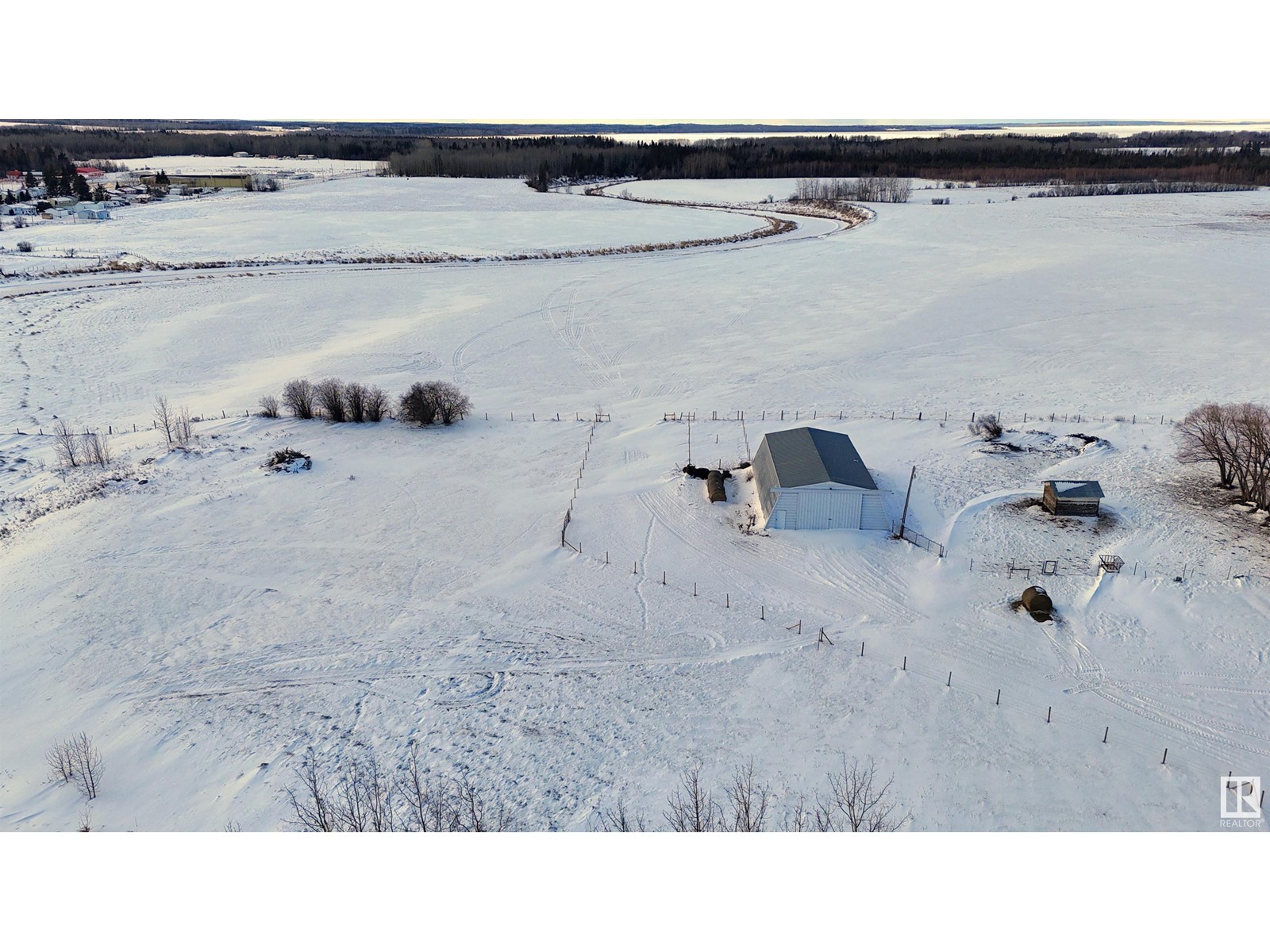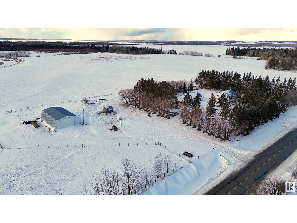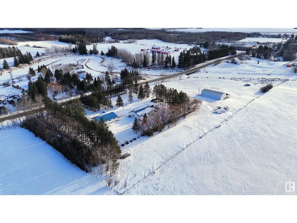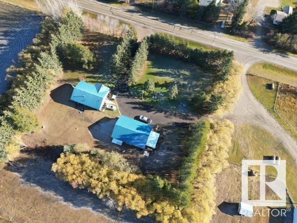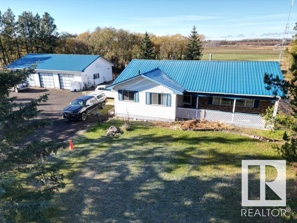53508 Range Road 92 Rural Yellowhead, Alberta T0E 2M0
$769,900
Charming bungalow with detached oversized triple garage (50Wx33L, heated, 220V, sewer roughed in) & shop (35Wx55L, 110V) on 100 acres, less than half a km north of Wildwood. This 1434 sqft (plus full basement) home features upgrades throughout including new furnace & hot water tank, updated flooring, appliances, sinks & bathrooms. On the main: living room w/ large east-facing windows, bright dining room, wrap-around kitchen w/ built-in dishwasher & plenty of countertop, large pantry, main floor laundry, 2-piece powder room and 3 bedrooms including the owner’s suite w/ 4-pc ensuite. In the basement: 2 additional bedrooms, 4-pc bathroom w/ washer/dryer and cheater door, family room w/ insert for future gas fireplace, den and cold room. Outside: covered front porch, private tree-sheltered yards, horse shelter w/ fenced areas for livestock. Massive acreage bordered by Lobstick River to the south, very close to Chip Lake to the west, short walk to the amenities of Wildwood & easy access to Yelllowhead HWY 16. (id:51565)
Property Details
| MLS® Number | E4419237 |
| Property Type | Single Family |
| AmenitiesNearBy | Playground, Schools, Shopping |
| CommunityFeatures | Fishing |
| Features | Treed, Park/reserve, No Smoking Home, Environmental Reserve |
| Structure | Deck, Dog Run - Fenced In, Porch |
| WaterFrontType | Waterfront On Pond |
Building
| BathroomTotal | 3 |
| BedroomsTotal | 5 |
| Appliances | Dishwasher, Microwave, Refrigerator, Gas Stove(s), Window Coverings, Dryer |
| ArchitecturalStyle | Bungalow |
| BasementDevelopment | Finished |
| BasementType | Full (finished) |
| ConstructedDate | 1973 |
| ConstructionStyleAttachment | Detached |
| FireProtection | Smoke Detectors |
| HalfBathTotal | 1 |
| HeatingType | Forced Air |
| StoriesTotal | 1 |
| SizeInterior | 1431.6001 Sqft |
| Type | House |
Parking
| Heated Garage | |
| RV | |
| Detached Garage |
Land
| Acreage | Yes |
| FenceType | Cross Fenced, Fence |
| FrontsOn | Waterfront |
| LandAmenities | Playground, Schools, Shopping |
| SizeIrregular | 100 |
| SizeTotal | 100 Ac |
| SizeTotalText | 100 Ac |
| SurfaceWater | Ponds |
Rooms
| Level | Type | Length | Width | Dimensions |
|---|---|---|---|---|
| Basement | Family Room | 8.15 m | 5.2 m | 8.15 m x 5.2 m |
| Basement | Den | 3.48 m | 4.02 m | 3.48 m x 4.02 m |
| Basement | Bedroom 4 | 3.94 m | 3.88 m | 3.94 m x 3.88 m |
| Basement | Bedroom 5 | 5.41 m | 4.14 m | 5.41 m x 4.14 m |
| Basement | Cold Room | 2.21 m | 3.12 m | 2.21 m x 3.12 m |
| Main Level | Living Room | 7.81 m | 3.68 m | 7.81 m x 3.68 m |
| Main Level | Dining Room | 2.99 m | 4.59 m | 2.99 m x 4.59 m |
| Main Level | Kitchen | 2.93 m | 3.38 m | 2.93 m x 3.38 m |
| Main Level | Primary Bedroom | 3.57 m | 3.97 m | 3.57 m x 3.97 m |
| Main Level | Bedroom 2 | 2.85 m | 2.86 m | 2.85 m x 2.86 m |
| Main Level | Bedroom 3 | 3.88 m | 2.86 m | 3.88 m x 2.86 m |
| Main Level | Laundry Room | 1.57 m | 2.16 m | 1.57 m x 2.16 m |
| Main Level | Pantry | 1.5 m | 1.5 m | 1.5 m x 1.5 m |
https://www.realtor.ca/real-estate/27842558/53508-range-road-92-rural-yellowhead-none
Interested?
Contact us for more information
Carson K. Beier
Associate
202 Main Street
Spruce Grove, Alberta T7X 0G2


