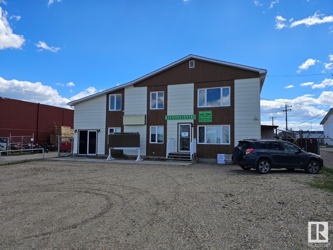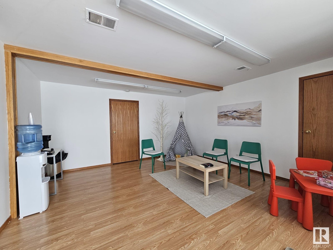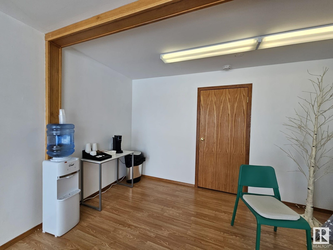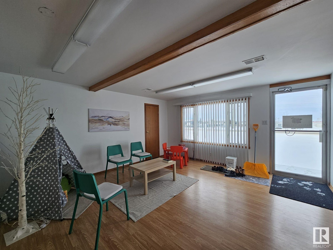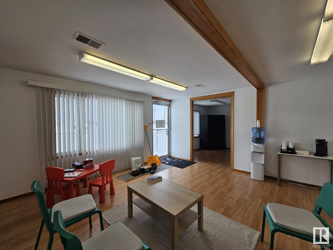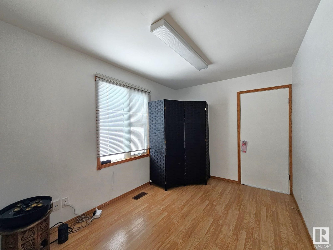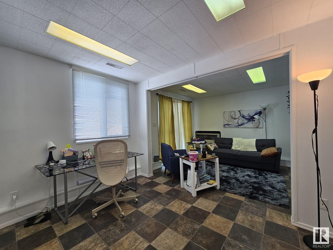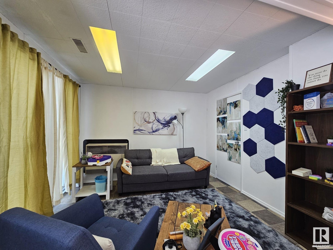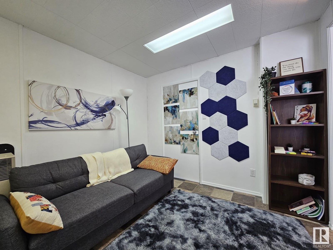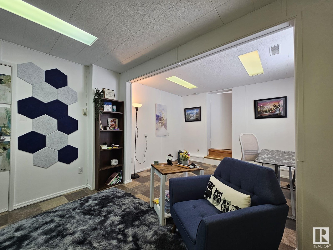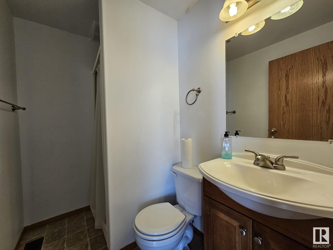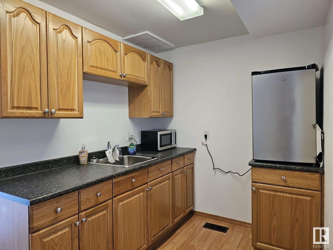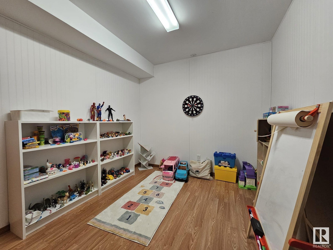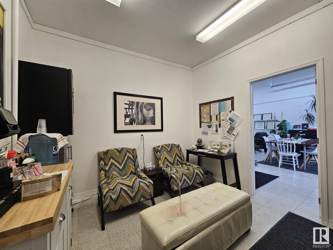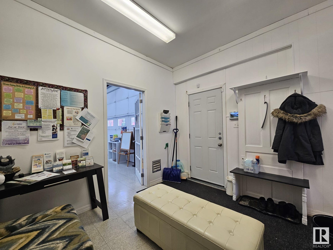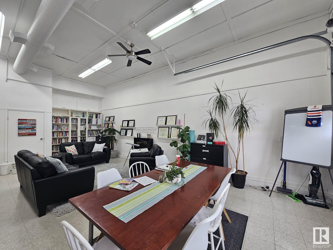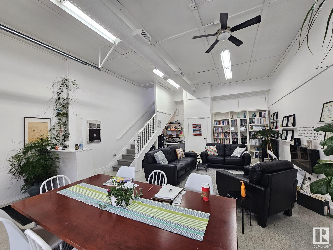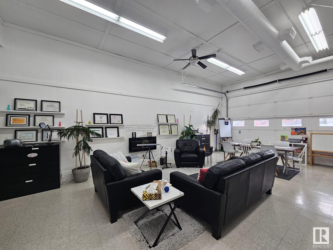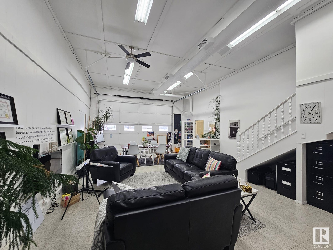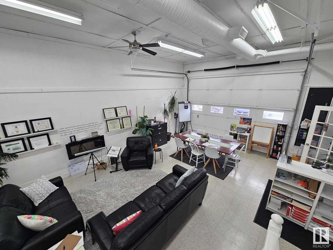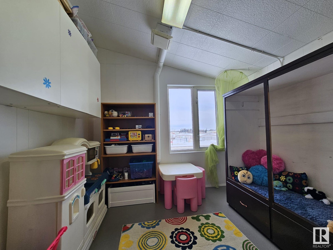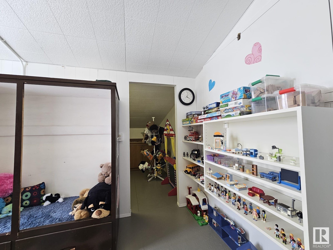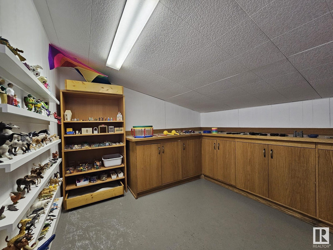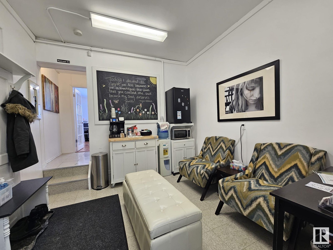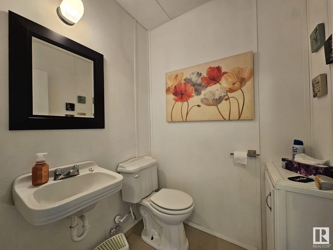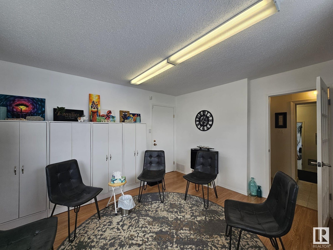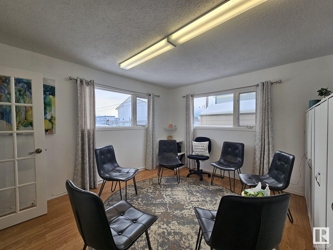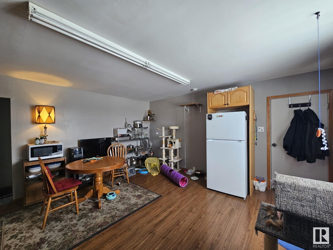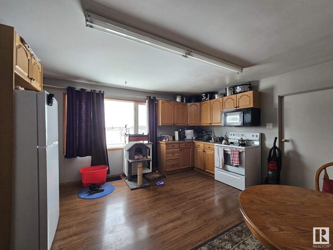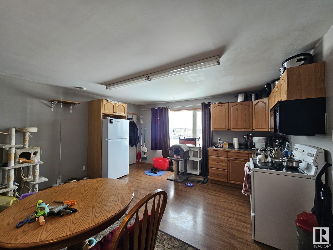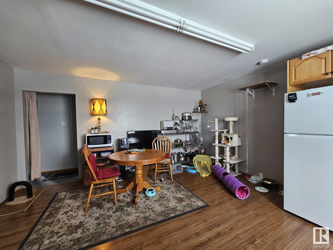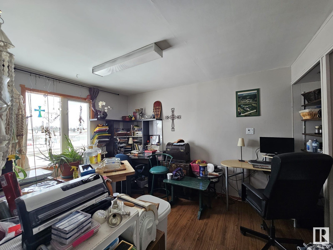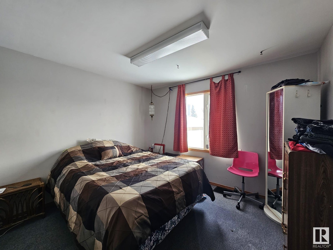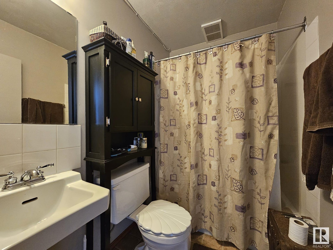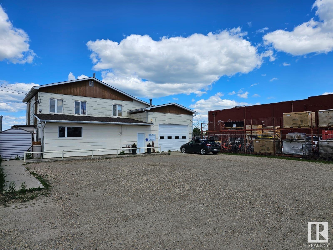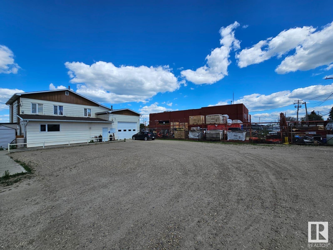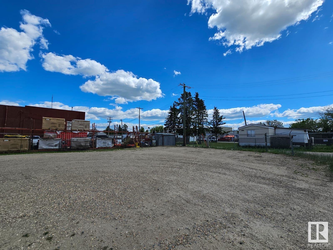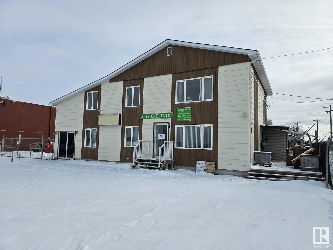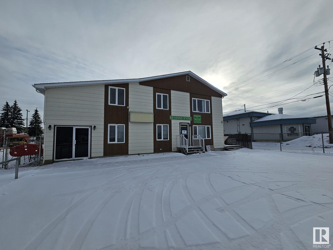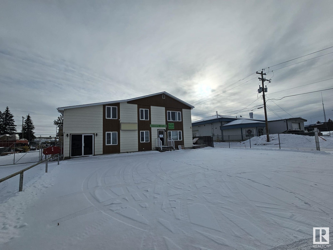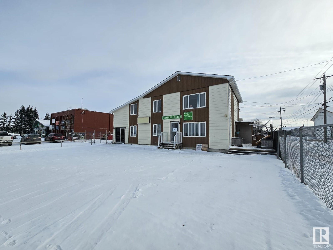5219 Industrial Rd Drayton Valley, Alberta T7A 1S7
$295,000
This multi-tenant, 2-storey office building has been well maintained throughout, over the years. Containing a front main floor office of 1447 sqft., a 691 sqft. rear service shop area, converted into an office that includes a 240 sqft. mezzanine. Finally, on the west side of the building you have access to the 2nd floor which has a 900 sqft. 4-room suite. The front unit contains a large waiting area, 3 piece bathroom, kitchenette, two small private office spaces and a large additional space that is currently being used as a therapy space. The back unit has been painted, bay door closed off, floor area tiled and space converted to open office area. Additionally, it has the mezzanine area, a small waiting area, a 2-piece bath and a large private office area. Lastly, the 4-bedroom suite includes open concept living room/dining room/kitchen area plus a 4-pce bath. There's ample parking, in the front of the building and in the rear. The rear parking area is perimeter fenced with security gate. (id:51565)
Property Details
| MLS® Number | E4375654 |
| Property Type | Office |
| Neigbourhood | Drayton Valley |
Building
| ConstructedDate | 1955 |
| SizeInterior | 3278 Sqft |
Land
| Acreage | No |
https://www.realtor.ca/real-estate/26585808/5219-industrial-rd-drayton-valley-drayton-valley
Interested?
Contact us for more information
Wayne Mackinnon
Associate
Box 6084
Drayton Valley, Alberta T7A 1R6


