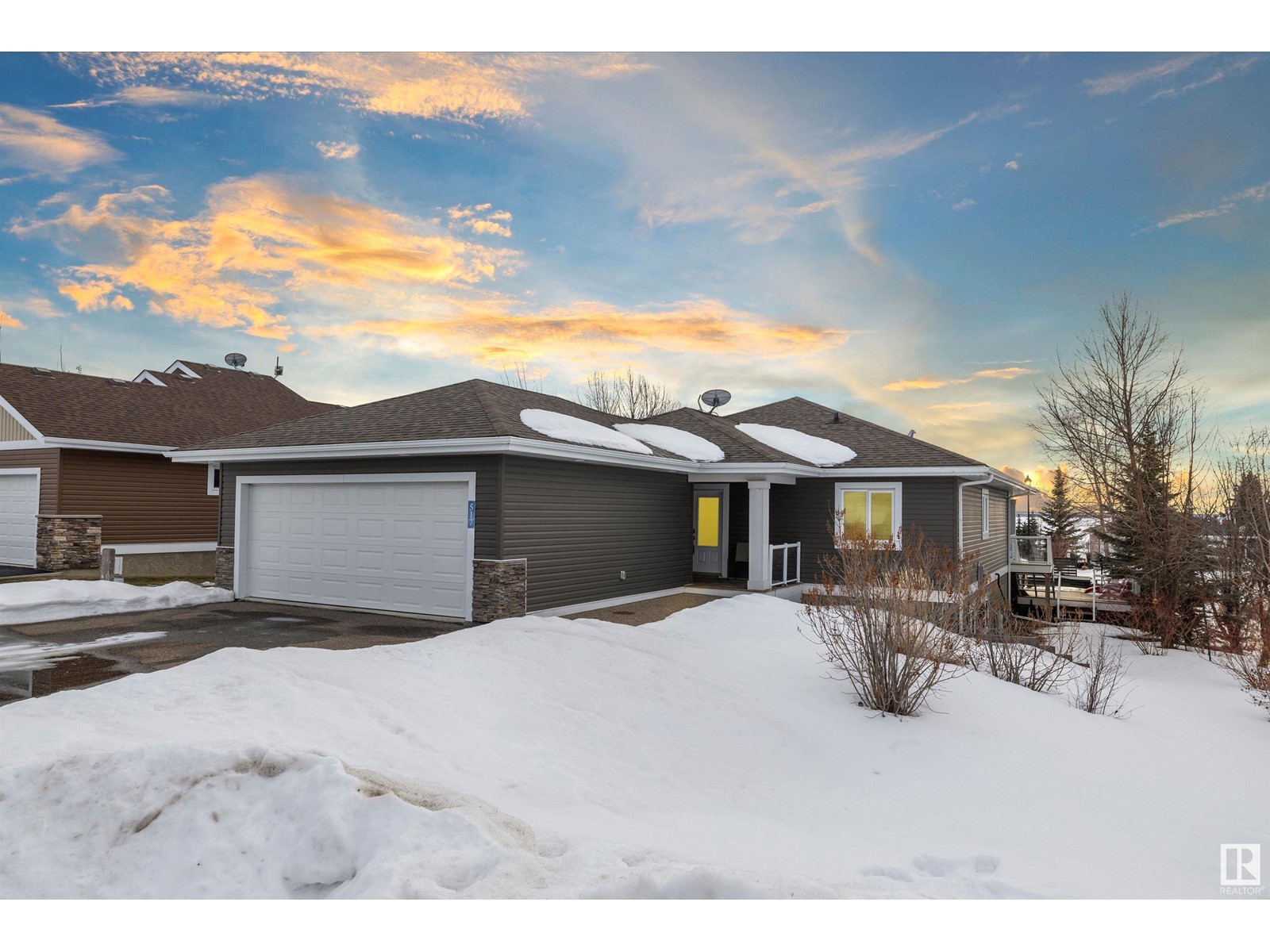#517 55101 Ste. Anne Tr Rural Lac Ste. Anne County, Alberta T0E 1A1
$639,900Maintenance, Insurance, Common Area Maintenance, Property Management, Other, See Remarks
$236.23 Monthly
Maintenance, Insurance, Common Area Maintenance, Property Management, Other, See Remarks
$236.23 MonthlyWelcome to 517-55101 Ste. Anne Trail, a stunning bungalow nestled in the prestigious Estates at Waters Edge community. This exquisite 3 bed, 2 bath home offers over 2,400 sq ft of luxurious living space, thoughtfully designed to provide comfort & elegance. You'll be captivated by the open-concept layout featuring an island kitchen w/custom cabinetry & granite countertops. The dining area seamlessly flows into a bright living room, where large windows fill the space w/natural light. The Primary is a true retreat, w/custom closet & 5 pc ensuite offering modern fixtures & finishes & heated flr. The basement is complete w/in-flr heat, family rm, rec rm, two bdrms & a 3 pc bath. Step outside to the south-facing covered deck, an ideal spot for morning coffee or evening gatherings, all while enjoying unobstructed views. The property also incl an oversized dbl garage w/heated flr & one bay extending 30 ft deep, perfect for storing vehicles & rec equipment. Experience the epitome of Waters Edge living! (id:51565)
Property Details
| MLS® Number | E4423463 |
| Property Type | Single Family |
| Neigbourhood | Estates At Waters Edge |
| AmenitiesNearBy | Playground, Schools, Shopping |
| CommunityFeatures | Lake Privileges |
| PoolType | Outdoor Pool |
| Structure | Deck |
| ViewType | Lake View |
| WaterFrontType | Waterfront |
Building
| BathroomTotal | 3 |
| BedroomsTotal | 3 |
| Appliances | Alarm System, Dishwasher, Dryer, Garage Door Opener Remote(s), Garage Door Opener, Hood Fan, Oven - Built-in, Central Vacuum, Washer, Window Coverings, Stove |
| ArchitecturalStyle | Bungalow |
| BasementDevelopment | Finished |
| BasementType | Full (finished) |
| ConstructedDate | 2014 |
| ConstructionStyleAttachment | Detached |
| CoolingType | Central Air Conditioning |
| HalfBathTotal | 1 |
| HeatingType | Forced Air, In Floor Heating |
| StoriesTotal | 1 |
| SizeInterior | 1334.2943 Sqft |
| Type | House |
Parking
| Attached Garage |
Land
| AccessType | Boat Access |
| Acreage | No |
| FrontsOn | Waterfront |
| LandAmenities | Playground, Schools, Shopping |
| SizeIrregular | 0.17 |
| SizeTotal | 0.17 Ac |
| SizeTotalText | 0.17 Ac |
| SurfaceWater | Lake |
Rooms
| Level | Type | Length | Width | Dimensions |
|---|---|---|---|---|
| Lower Level | Family Room | 3.92 m | 5.68 m | 3.92 m x 5.68 m |
| Lower Level | Bedroom 2 | 3.37 m | 4.67 m | 3.37 m x 4.67 m |
| Lower Level | Bedroom 3 | 3.32 m | 4.67 m | 3.32 m x 4.67 m |
| Lower Level | Recreation Room | 5.32 m | 3.41 m | 5.32 m x 3.41 m |
| Main Level | Living Room | 4.41 m | 6.25 m | 4.41 m x 6.25 m |
| Main Level | Dining Room | 2.96 m | 3.81 m | 2.96 m x 3.81 m |
| Main Level | Kitchen | 3.13 m | 4.04 m | 3.13 m x 4.04 m |
| Main Level | Primary Bedroom | 3.49 m | 4.9 m | 3.49 m x 4.9 m |
| Main Level | Laundry Room | 2.63 m | 2.7 m | 2.63 m x 2.7 m |
Interested?
Contact us for more information
Jeremy A. Dehek
Associate
1400-10665 Jasper Ave Nw
Edmonton, Alberta T5J 3S9














































