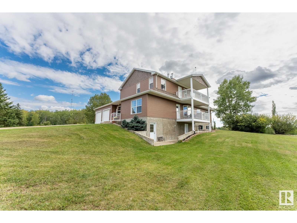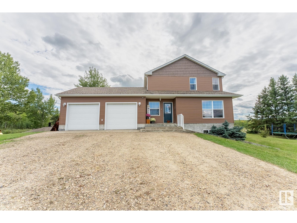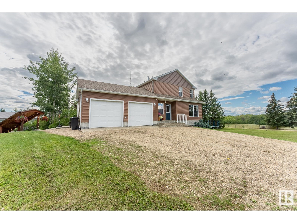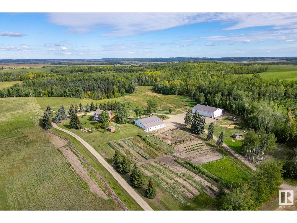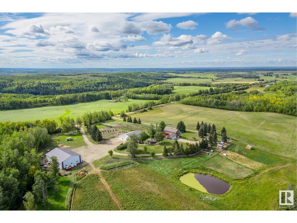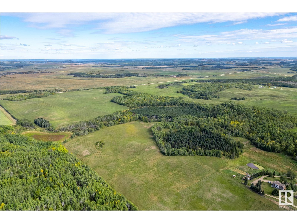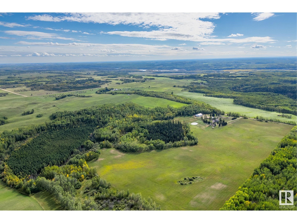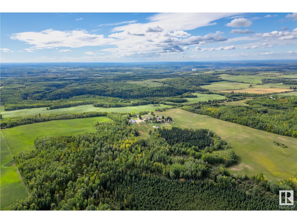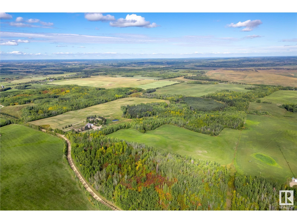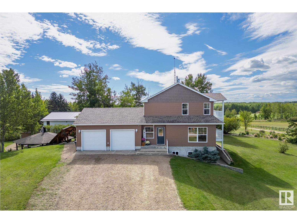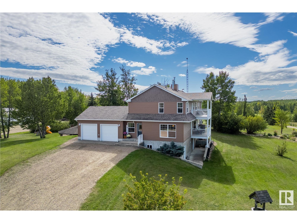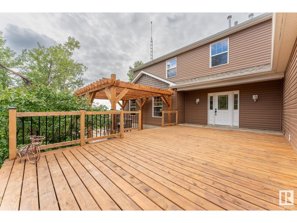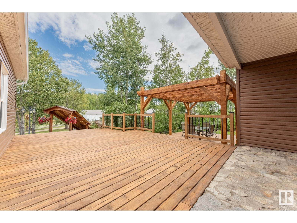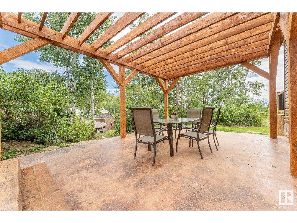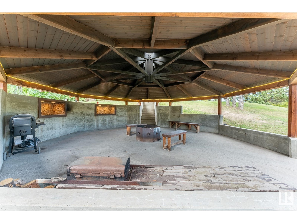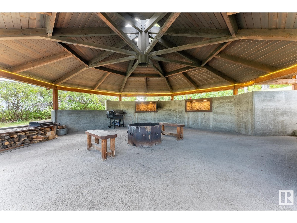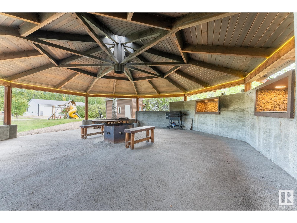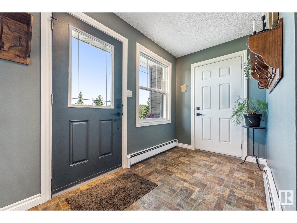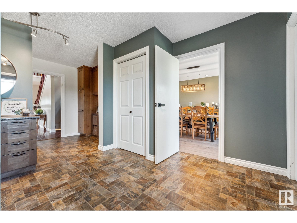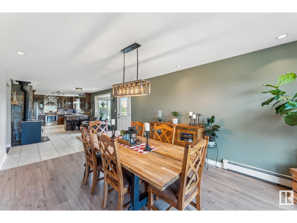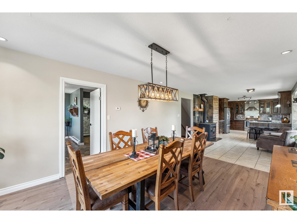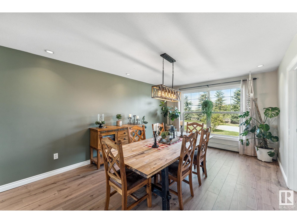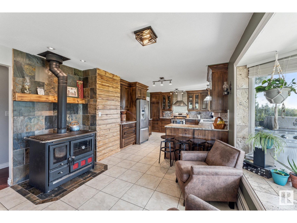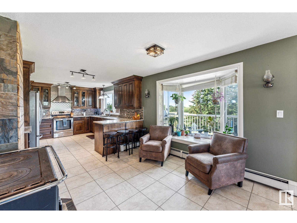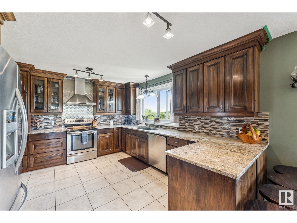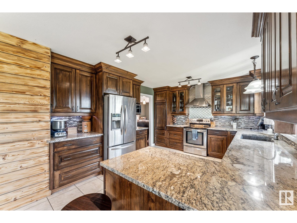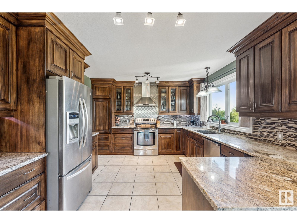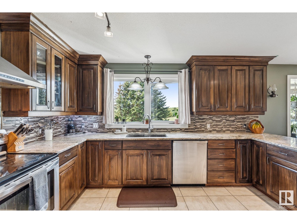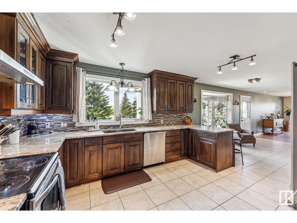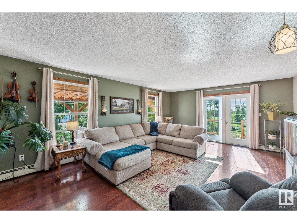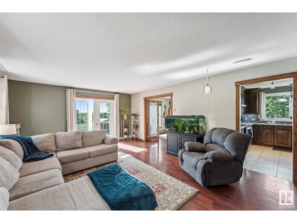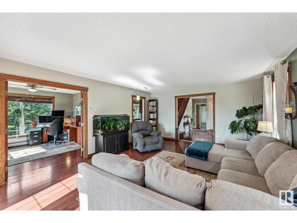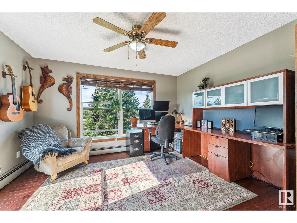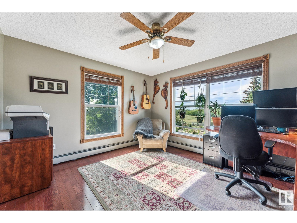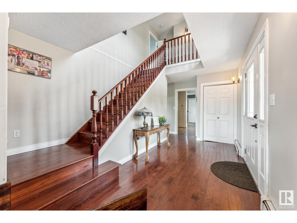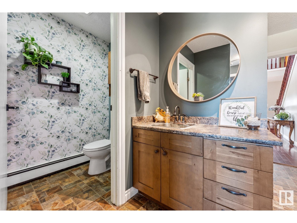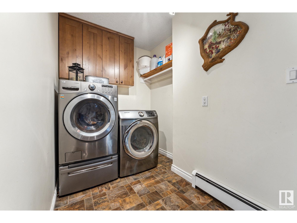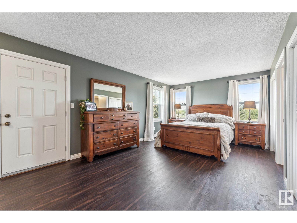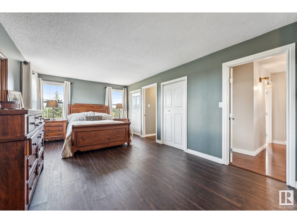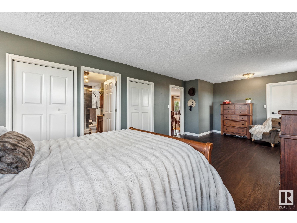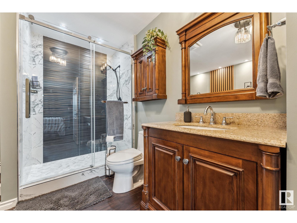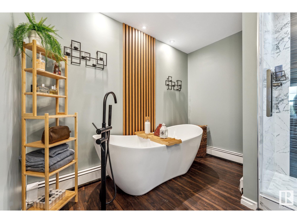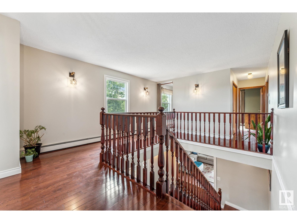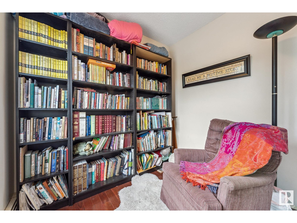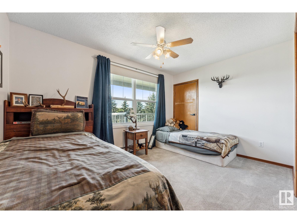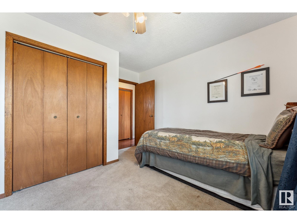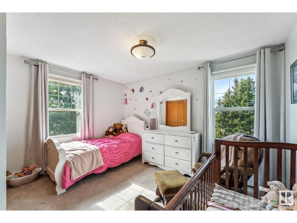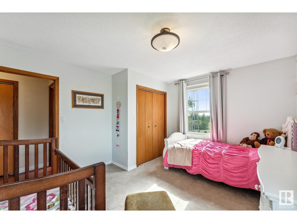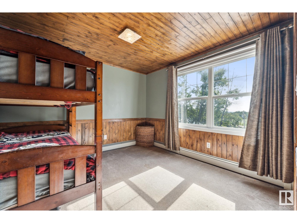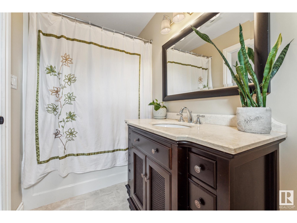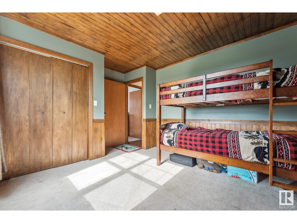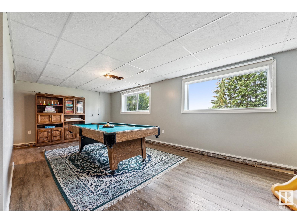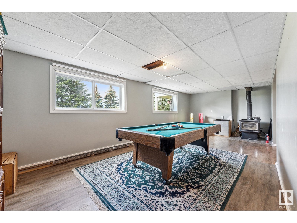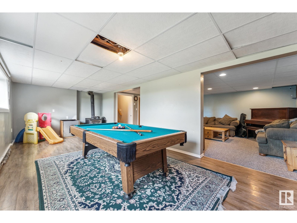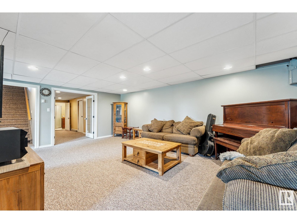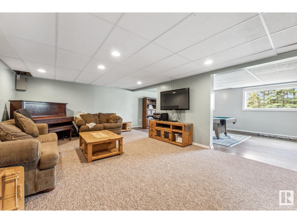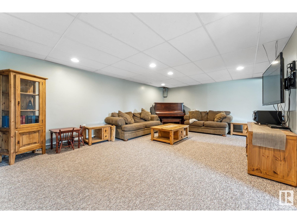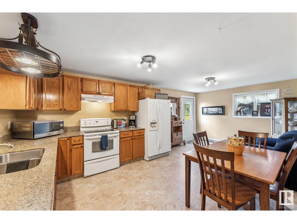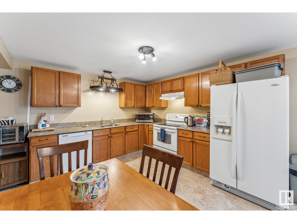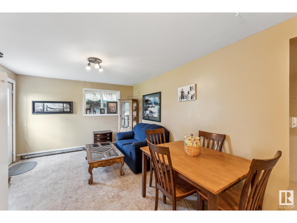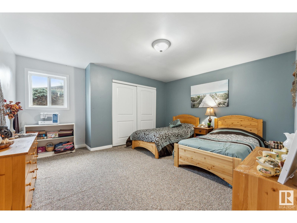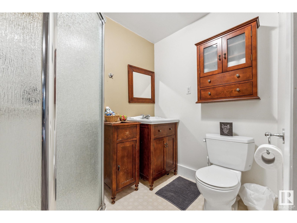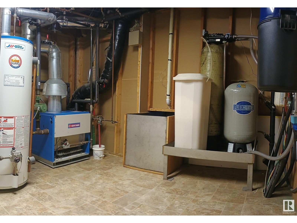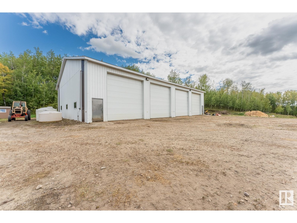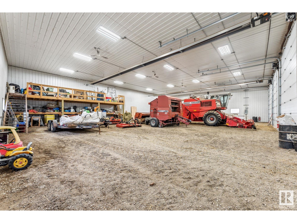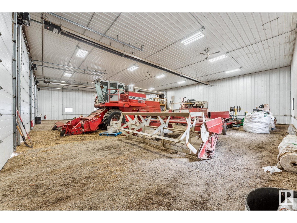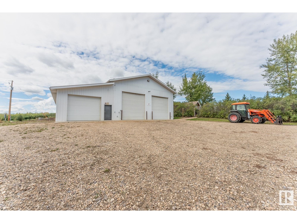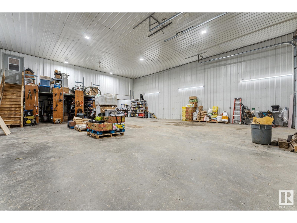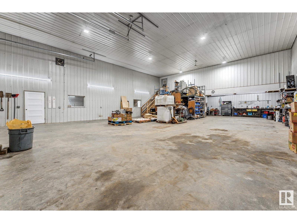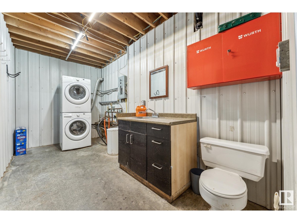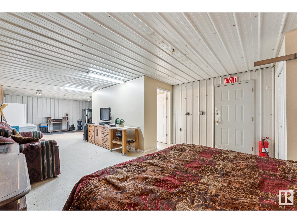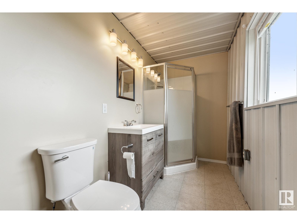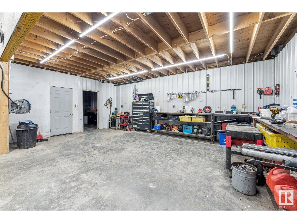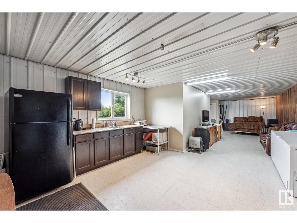5132 Twp Road 505 Rural Parkland County, Alberta T0E 2H0
$1,425,000
Discover 159+ acres of natural beauty just an hour from the outskirts of Edmonton! This private oasis features a stunning 5-bed, 4-bath, 4,500+ sq. ft. walk-out bungalow designed for comfort and functionality. The main level boasts a spacious kitchen/dining area, a cozy wood stove, a bright foyer, an office, and a west-facing deck perfect for evening BBQs. Upstairs, the primary suite offers a private balcony, plus 3 more bedrooms and a study. The walkout lower level includes a rec room, kitchen, bath, and guest suite. Outdoor spaces shine with gardens, a gazebo, and livestock shelters. Two massive shops (4-bay 87' x 60' & 64' x 60' 3-bay w/ illegal suite) with a separate road entrance and plenty of parking offer endless business potential. Ideal for farming, mechanics, a homestead or just about anything else that you are dreaming of! This is an ideal place to work and live in beauty and comfort - words just don't do justice to all this property has to offer. You won't want to miss this opportunity! (id:51565)
Property Details
| MLS® Number | E4425160 |
| Property Type | Single Family |
| Features | No Smoking Home, Recreational, Agriculture |
| ParkingSpaceTotal | 20 |
| Structure | Deck, Fire Pit, Patio(s) |
Building
| BathroomTotal | 4 |
| BedroomsTotal | 5 |
| Appliances | Dryer, Hood Fan, Microwave, Refrigerator, Washer/dryer Stack-up, Storage Shed, Central Vacuum, Washer, See Remarks, Two Stoves, Dishwasher |
| BasementDevelopment | Finished |
| BasementFeatures | Low |
| BasementType | Full (finished) |
| ConstructedDate | 1980 |
| ConstructionStyleAttachment | Detached |
| FireplaceFuel | Wood |
| FireplacePresent | Yes |
| FireplaceType | Woodstove |
| HalfBathTotal | 1 |
| HeatingType | In Floor Heating |
| StoriesTotal | 2 |
| SizeInterior | 2927.4607 Sqft |
| Type | House |
Parking
| Attached Garage |
Land
| Acreage | Yes |
| FenceType | Fence |
| SizeIrregular | 159.31 |
| SizeTotal | 159.31 Ac |
| SizeTotalText | 159.31 Ac |
Rooms
| Level | Type | Length | Width | Dimensions |
|---|---|---|---|---|
| Lower Level | Cold Room | Measurements not available | ||
| Lower Level | Recreation Room | Measurements not available | ||
| Lower Level | Bedroom 5 | Measurements not available | ||
| Lower Level | Second Kitchen | Measurements not available | ||
| Main Level | Living Room | Measurements not available | ||
| Main Level | Dining Room | Measurements not available | ||
| Main Level | Kitchen | Measurements not available | ||
| Main Level | Family Room | Measurements not available | ||
| Main Level | Den | Measurements not available | ||
| Upper Level | Primary Bedroom | Measurements not available | ||
| Upper Level | Bedroom 2 | Measurements not available | ||
| Upper Level | Bedroom 3 | Measurements not available | ||
| Upper Level | Bedroom 4 | Measurements not available |
https://www.realtor.ca/real-estate/28011283/5132-twp-road-505-rural-parkland-county-none
Interested?
Contact us for more information
Alison Low
Associate
213-10706 124 St Nw
Edmonton, Alberta T5M 0H1


