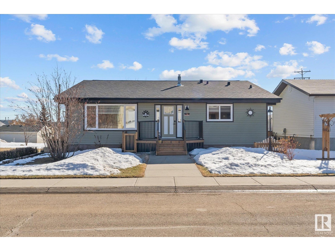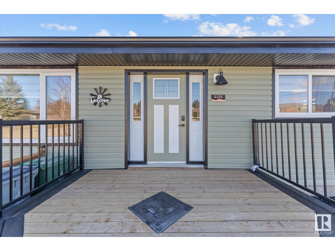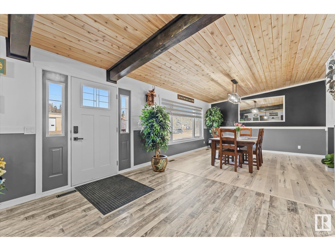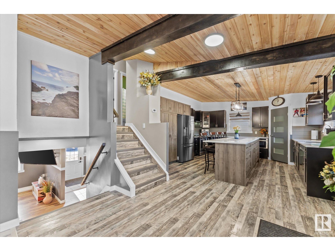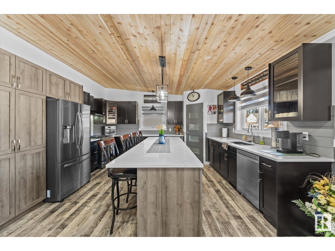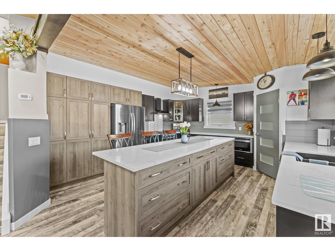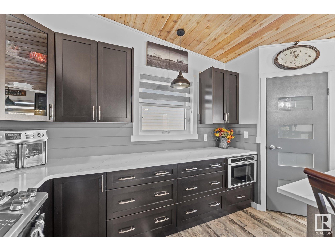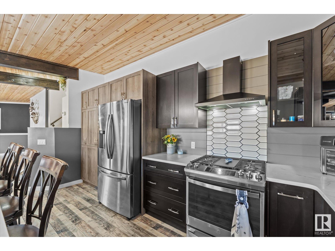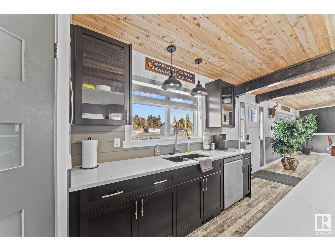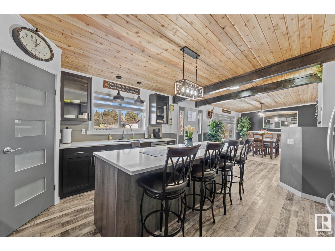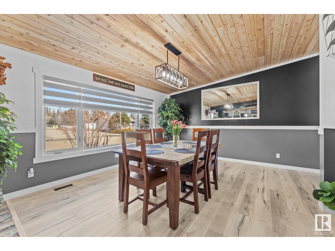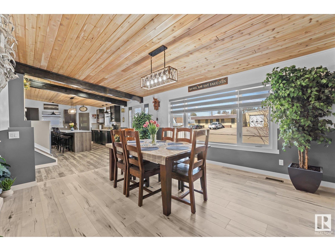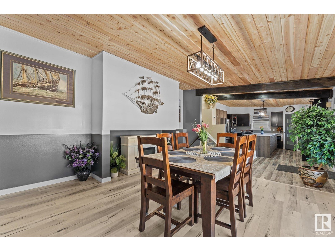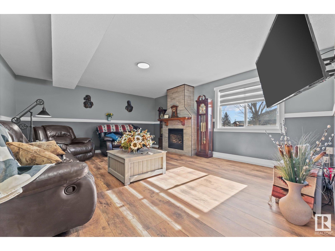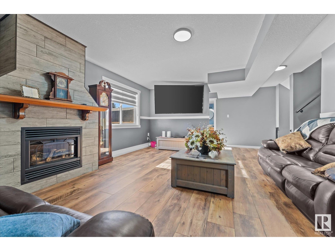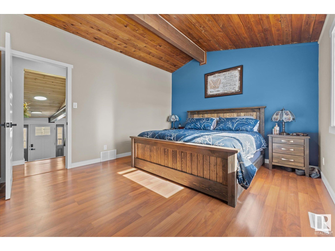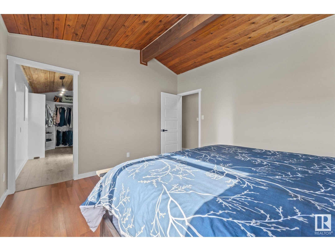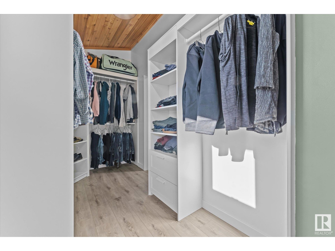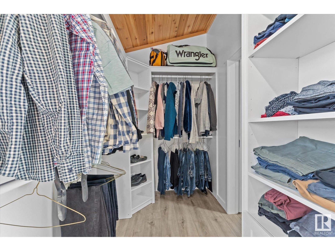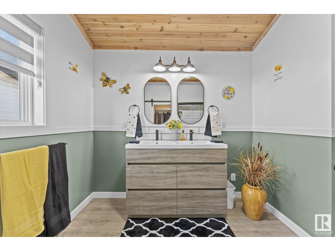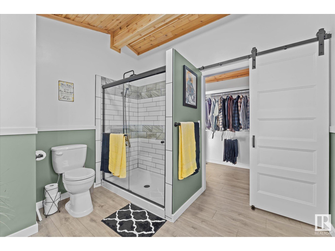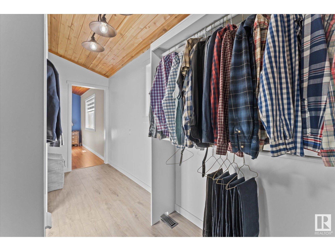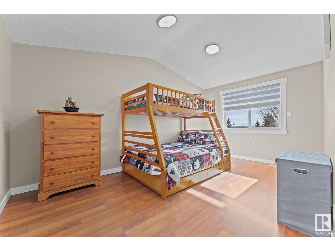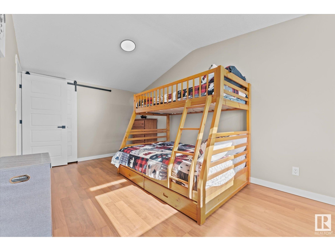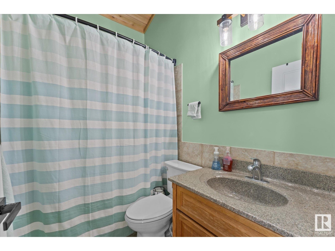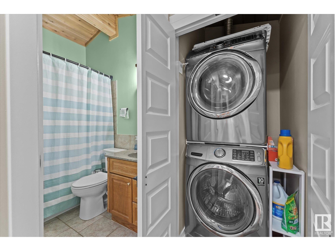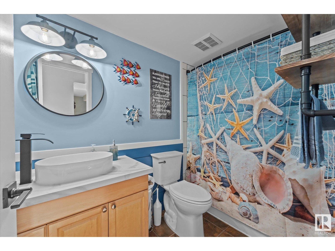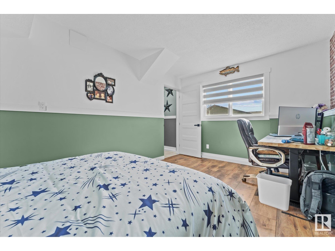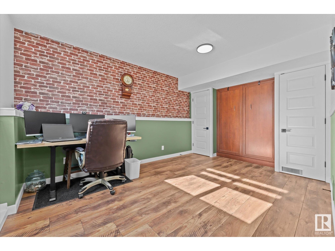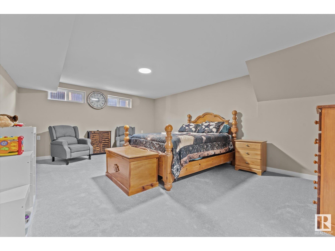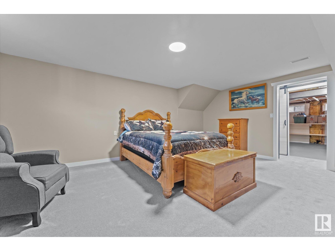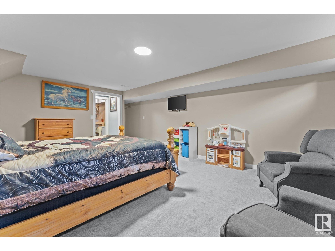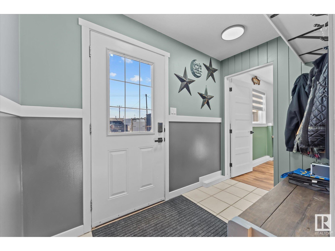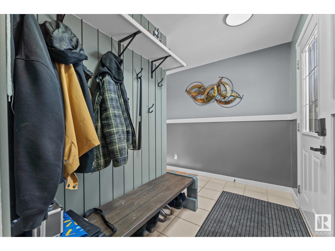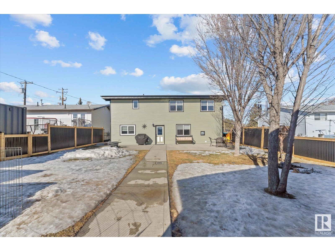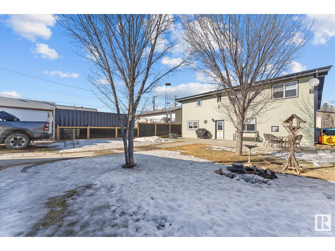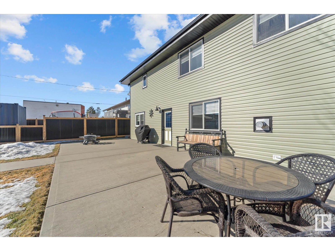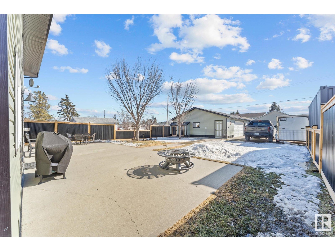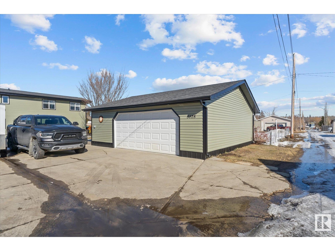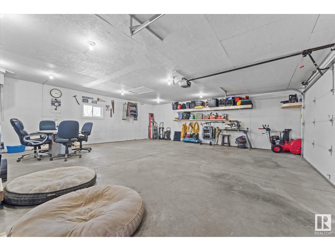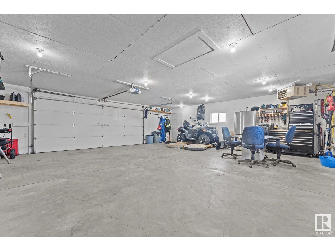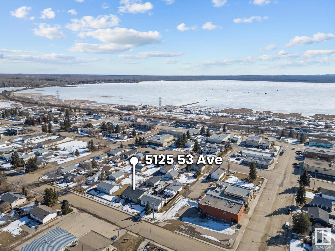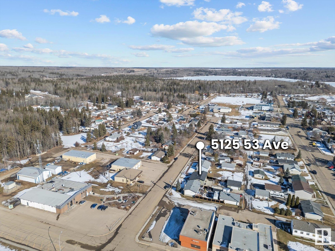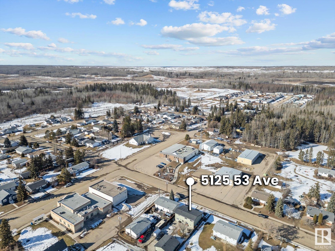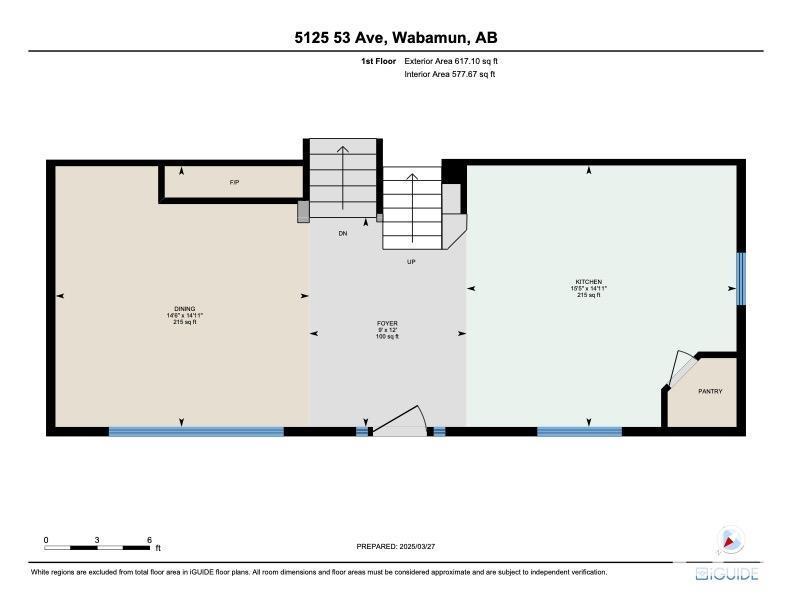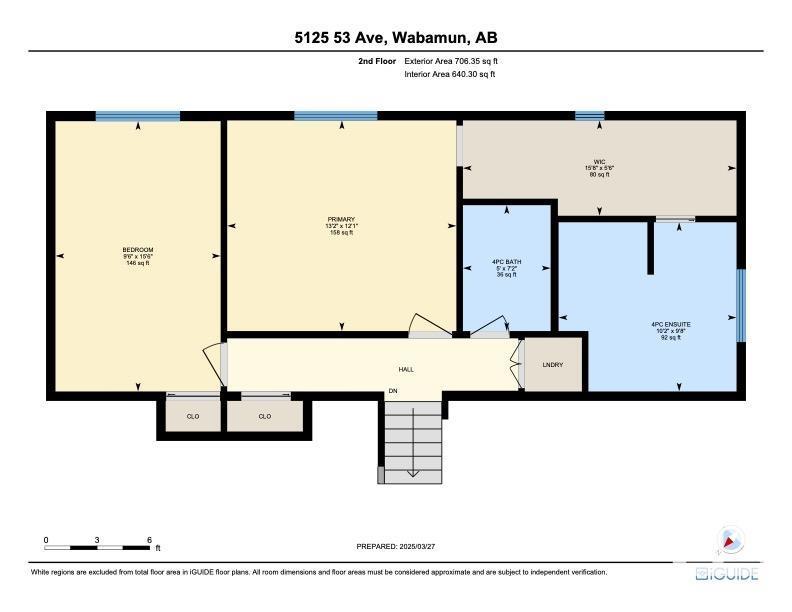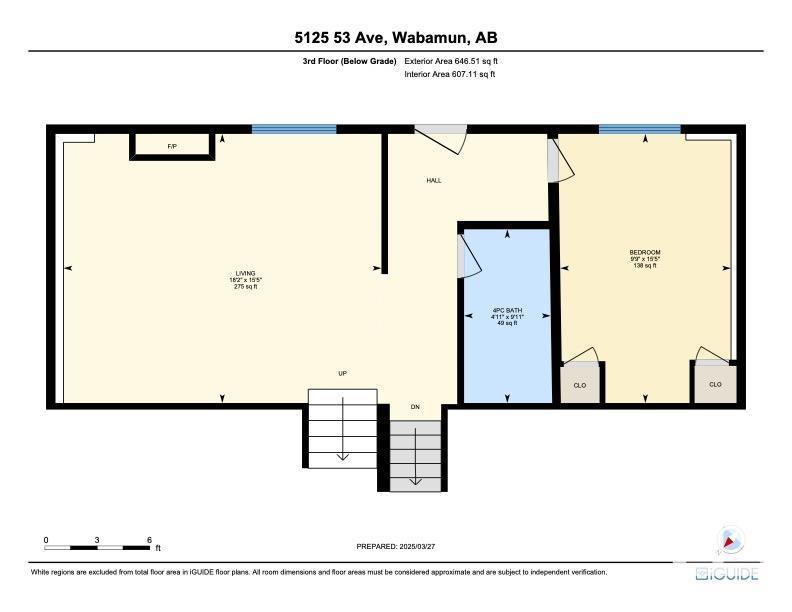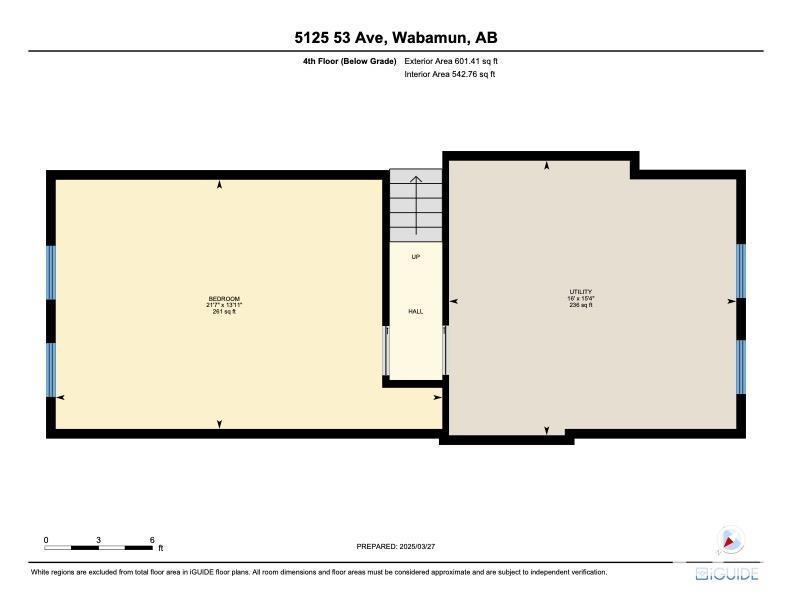5125 53 Av Wabamun, Alberta T0E 2K0
$514,000
Welcome to 5125-53 Ave in Wabamun which is located 30 minutes west of Stony Plain. This small community is full serviced with a K-9 school, medical clinic, gas station & grocery store. This 1940 sqft 4-level split has been fully renovated from top to bottom over the last few years. As soon as you walk in you will fall in love with the new kitchen with higher end appliances including gas stove & drawer style microwave, quartz countertops & a huge island. Across from the kitchen is a large dining space. Upstairs has a 4p main bath, laundry & 2 big bedrooms including the primary room with vaulted ceilings, new walk through closet leading to the new 4p ensuite. On the third floor, is a large living room with a new gas fireplace, 4p bath & 3rd bedroom with a Murphy bed so it works great for an office. In the basement is the 4th bedroom or second living space, storage room with new furnace & HWT, rough-ins for both a bathroom & laundry. Outside is a large heated garage w 220v & RV plug, new fencing & siding. (id:51565)
Property Details
| MLS® Number | E4424567 |
| Property Type | Single Family |
| Neigbourhood | Wabamun |
| AmenitiesNearBy | Golf Course, Playground, Schools, Shopping |
| CommunityFeatures | Lake Privileges |
| Features | Flat Site, Lane, Level |
| Structure | Deck, Patio(s) |
Building
| BathroomTotal | 3 |
| BedroomsTotal | 4 |
| Amenities | Vinyl Windows |
| Appliances | Dishwasher, Dryer, Garage Door Opener Remote(s), Garage Door Opener, Hood Fan, Refrigerator, Gas Stove(s), Washer |
| BasementDevelopment | Finished |
| BasementType | Partial (finished) |
| CeilingType | Vaulted |
| ConstructedDate | 1979 |
| ConstructionStyleAttachment | Detached |
| CoolingType | Central Air Conditioning |
| FireplaceFuel | Gas |
| FireplacePresent | Yes |
| FireplaceType | Unknown |
| HeatingType | Forced Air |
| SizeInterior | 1939.549 Sqft |
| Type | House |
Parking
| Detached Garage | |
| Oversize | |
| Parking Pad | |
| RV |
Land
| AccessType | Boat Access |
| Acreage | No |
| LandAmenities | Golf Course, Playground, Schools, Shopping |
| SizeIrregular | 650.32 |
| SizeTotal | 650.32 M2 |
| SizeTotalText | 650.32 M2 |
| SurfaceWater | Lake |
Rooms
| Level | Type | Length | Width | Dimensions |
|---|---|---|---|---|
| Above | Family Room | 4.72 m | 5.56 m | 4.72 m x 5.56 m |
| Above | Bedroom 3 | 4.7 m | 2.99 m | 4.7 m x 2.99 m |
| Basement | Bedroom 4 | 4.24 m | 5.55 m | 4.24 m x 5.55 m |
| Basement | Utility Room | 4.36 m | 4.88 m | 4.36 m x 4.88 m |
| Main Level | Dining Room | 4.58 m | 4.44 m | 4.58 m x 4.44 m |
| Main Level | Kitchen | 4.55 m | 5.09 m | 4.55 m x 5.09 m |
| Upper Level | Primary Bedroom | 3.68 m | 4.03 m | 3.68 m x 4.03 m |
| Upper Level | Bedroom 2 | 4.72 m | 2.89 m | 4.72 m x 2.89 m |
| Upper Level | Laundry Room | 0.92 m | 1.01 m | 0.92 m x 1.01 m |
https://www.realtor.ca/real-estate/27995836/5125-53-av-wabamun-wabamun
Interested?
Contact us for more information
Becca A. Duiker
Associate
4-16 Nelson Dr.
Spruce Grove, Alberta T7X 3X3


