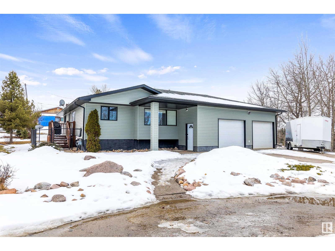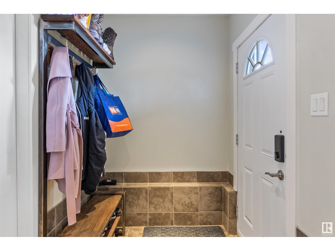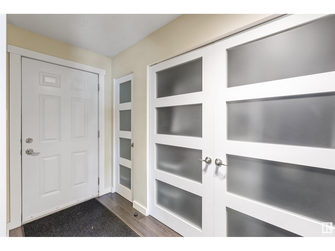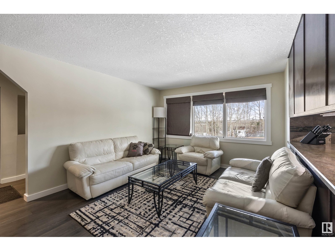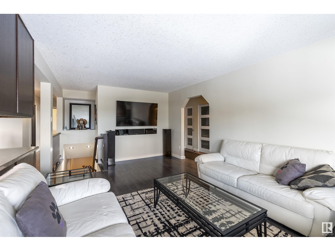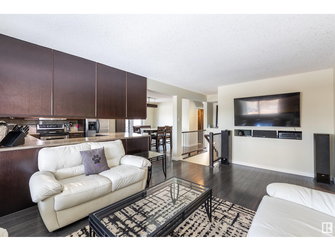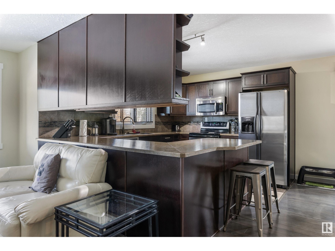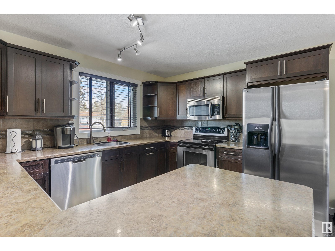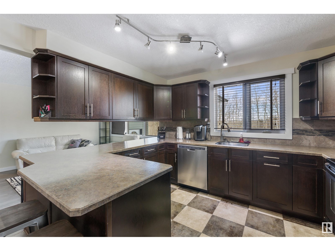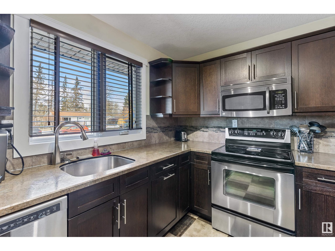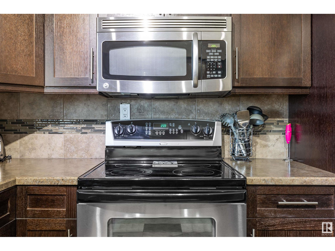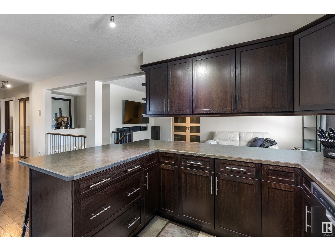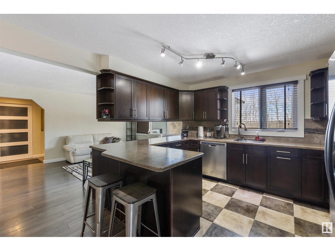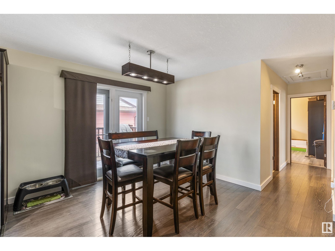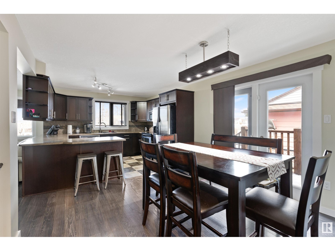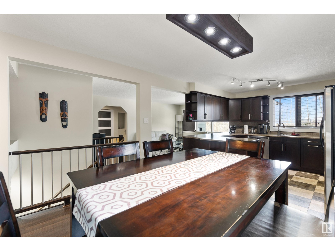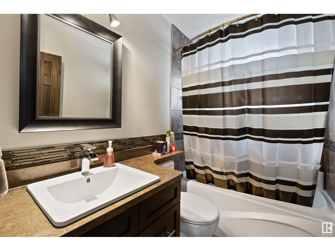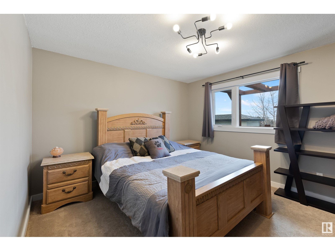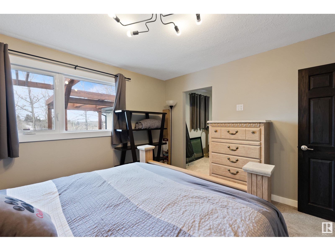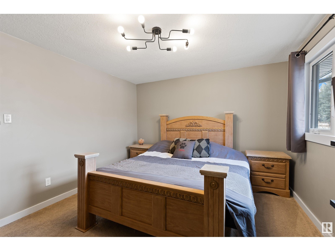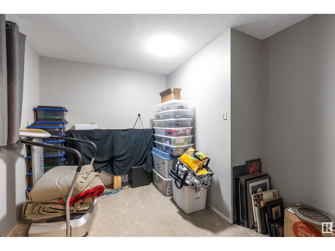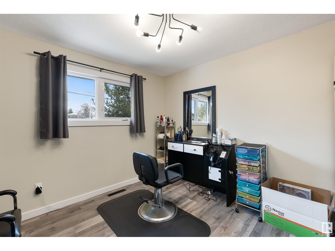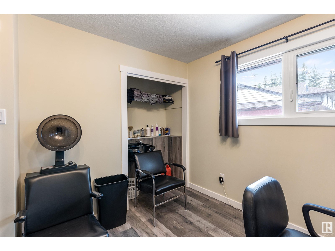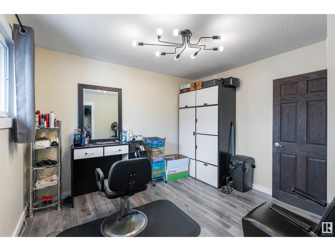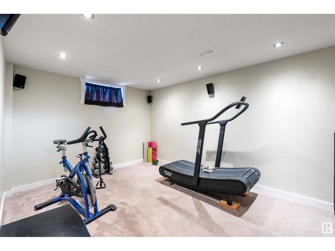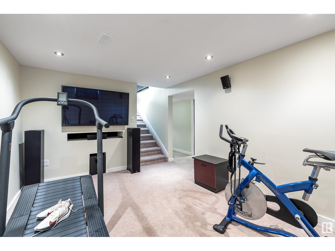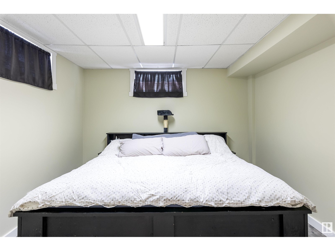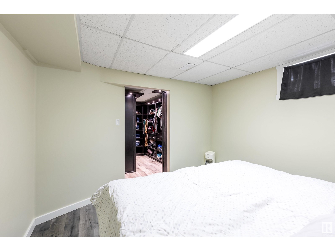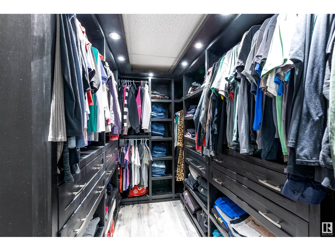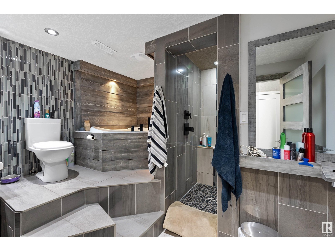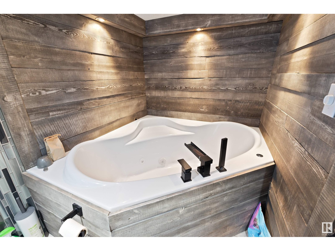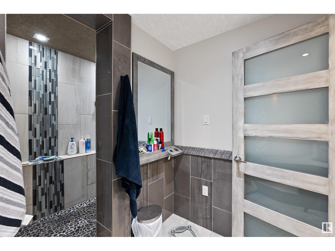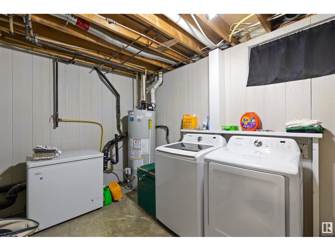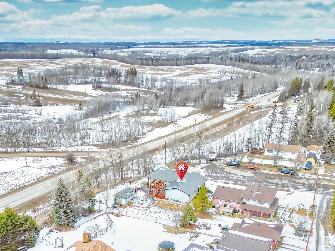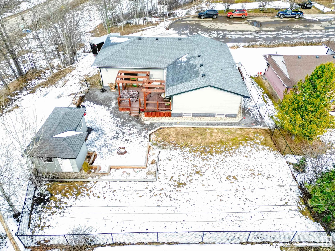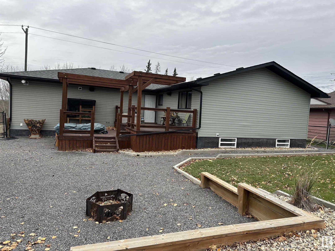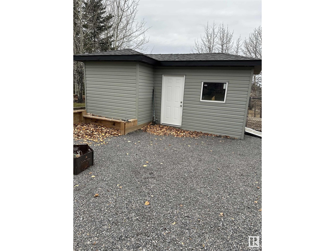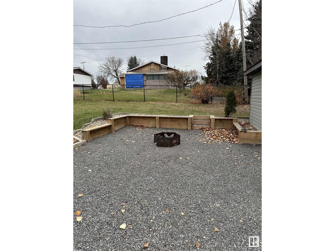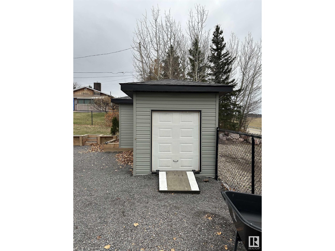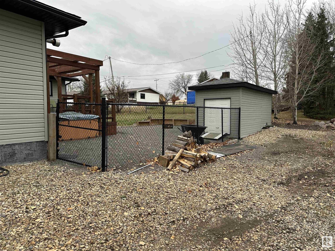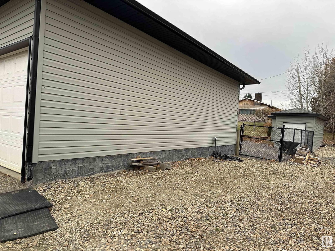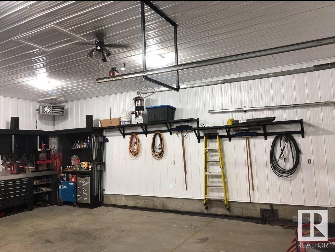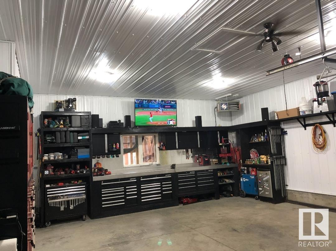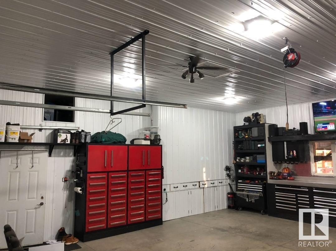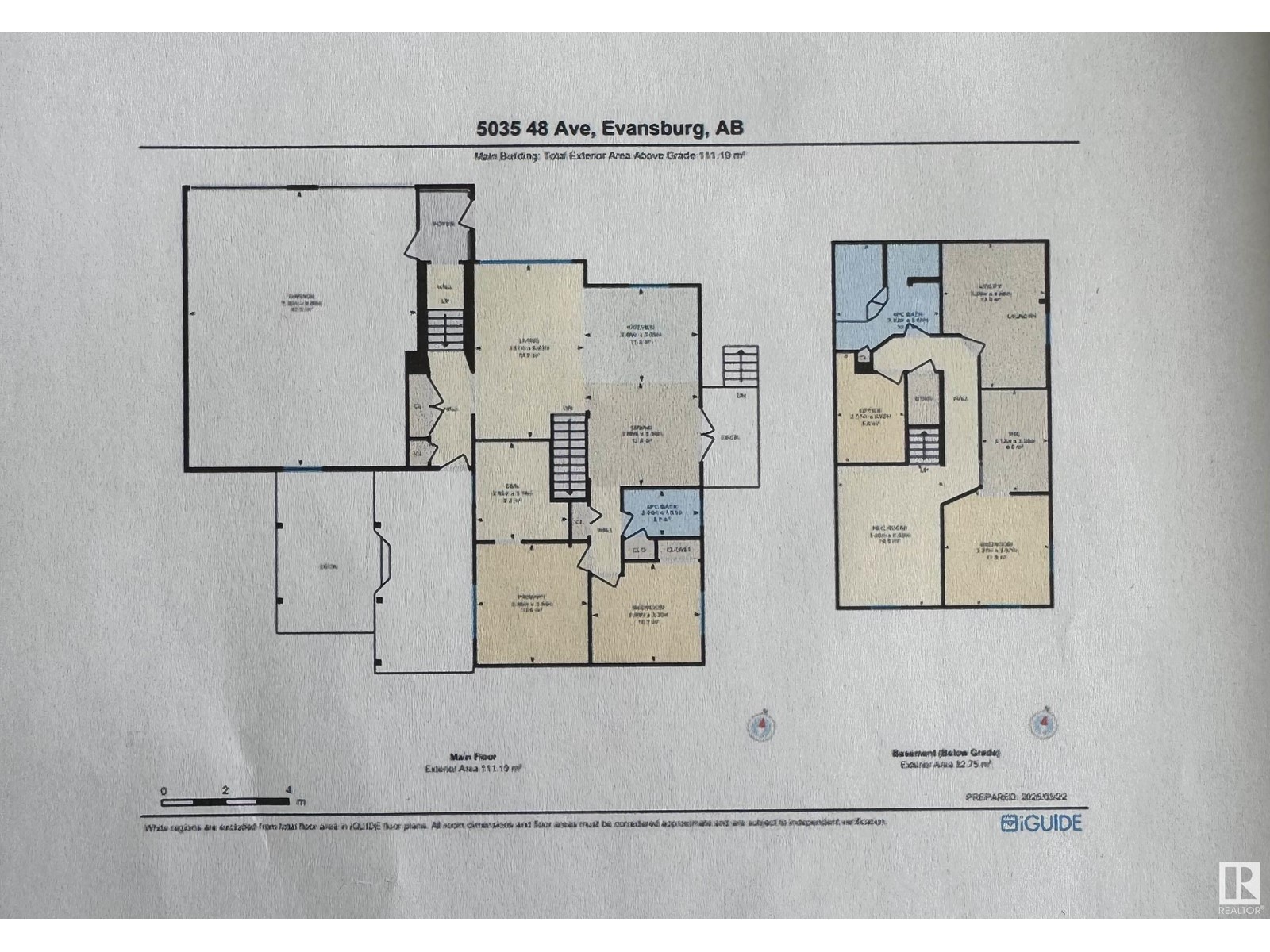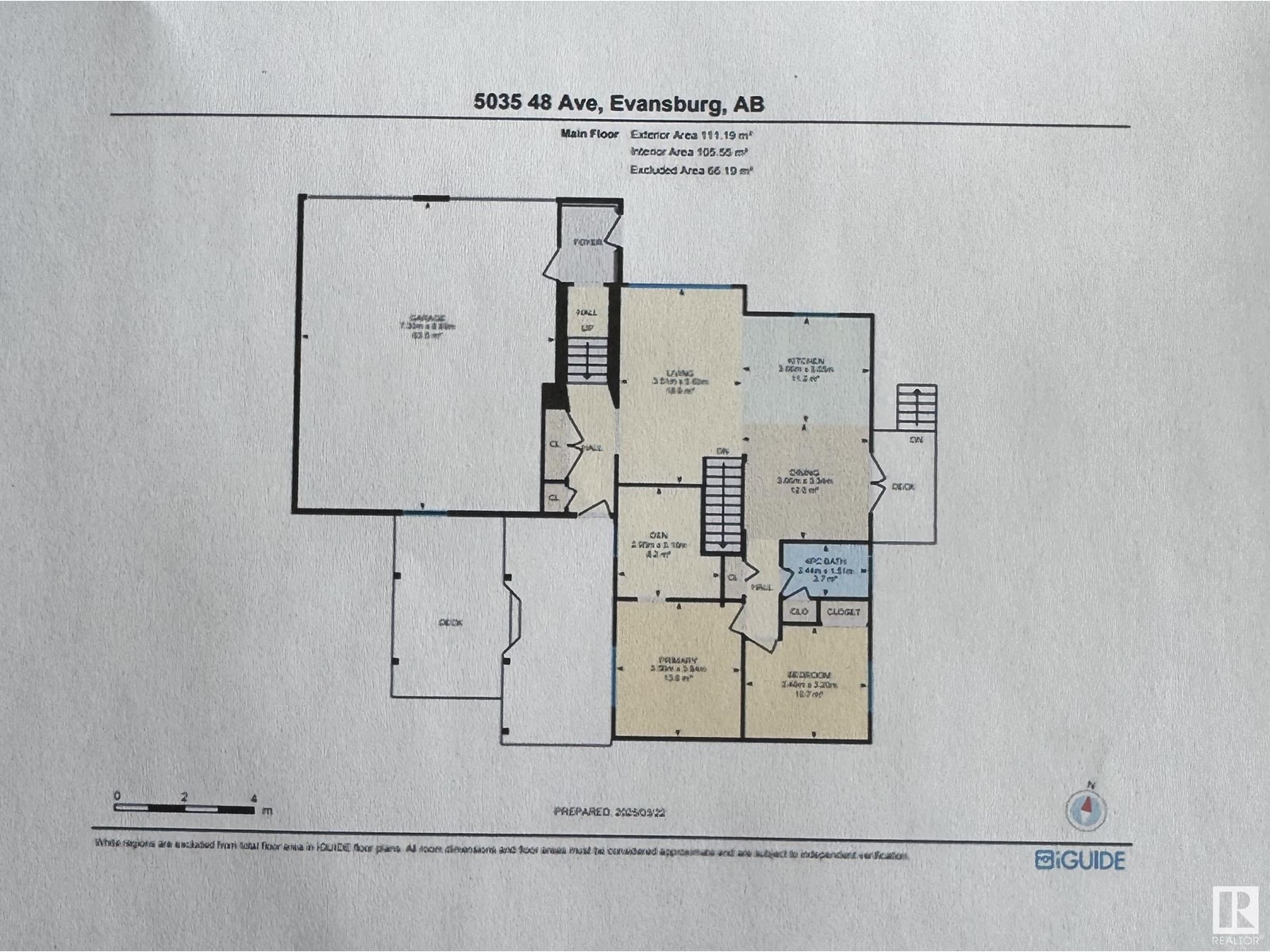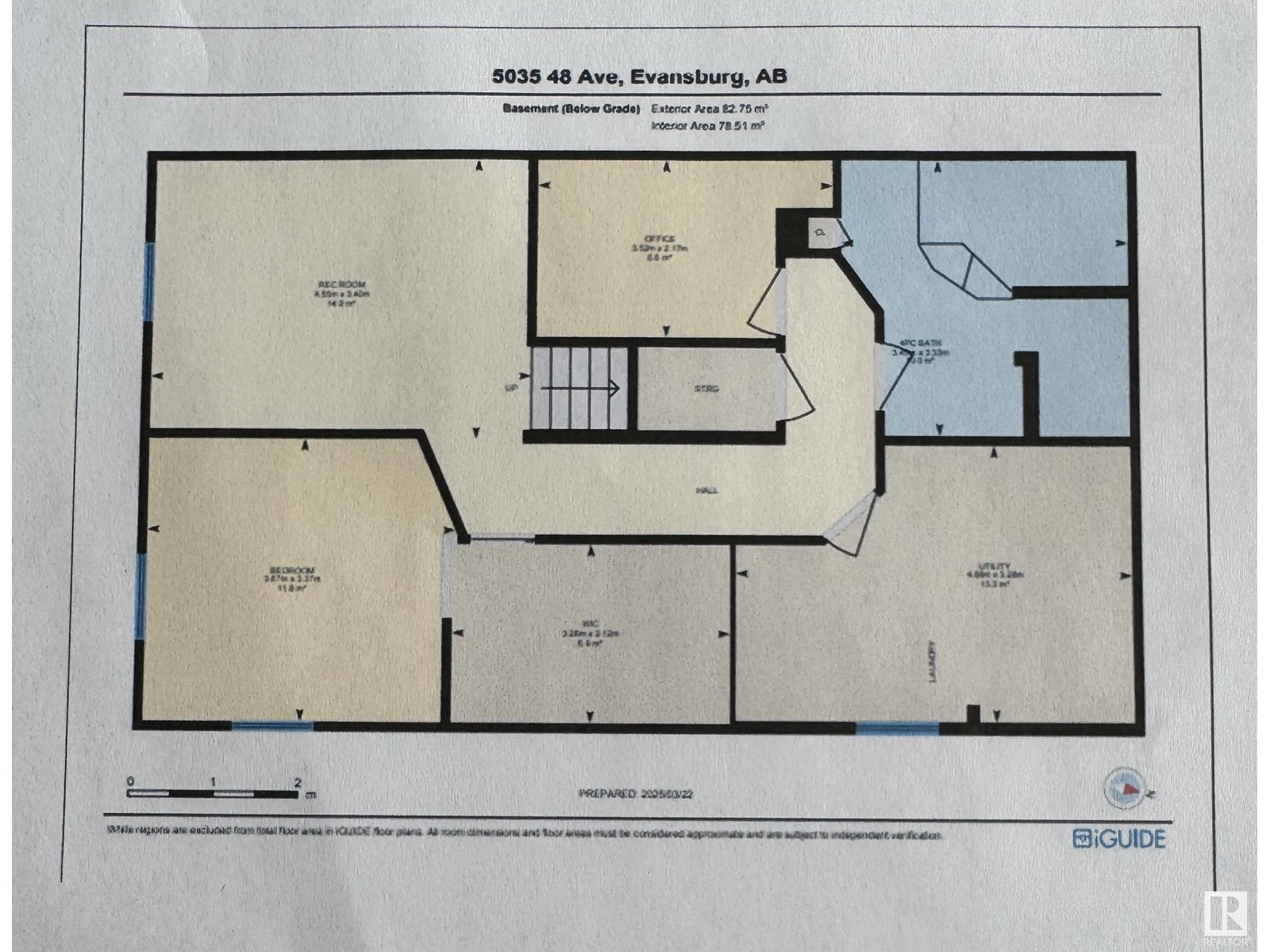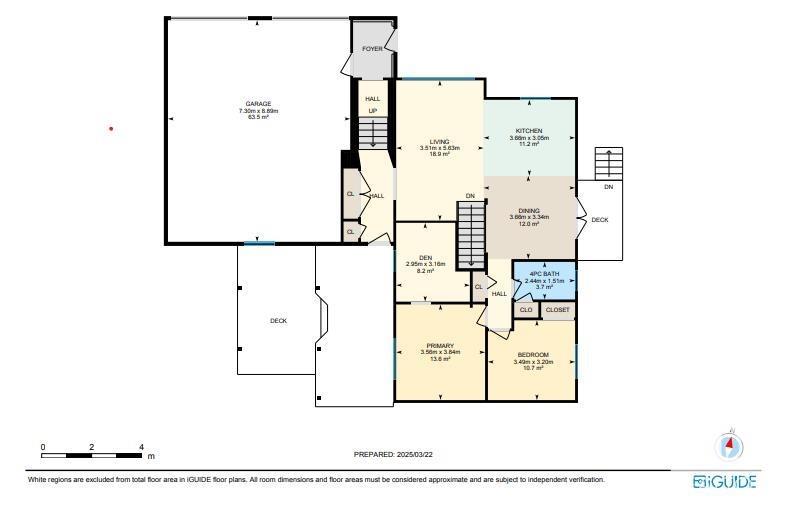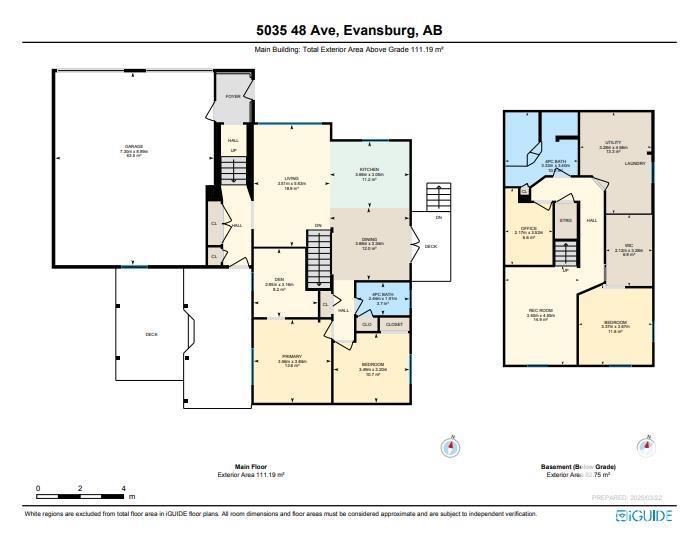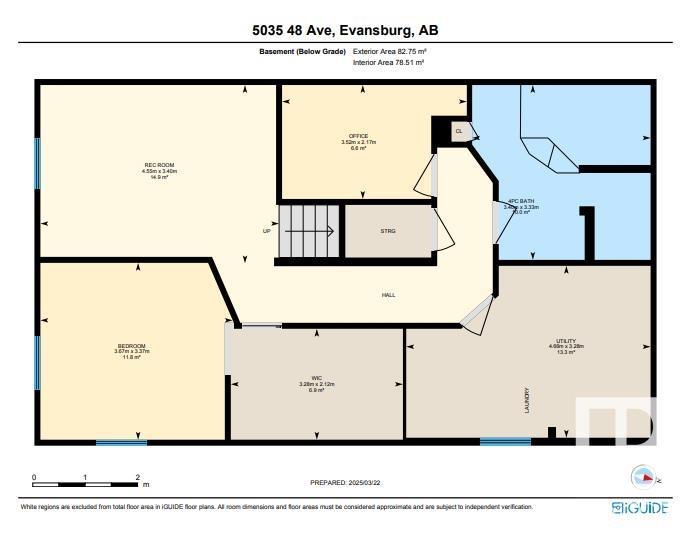5035 48 Av Evansburg, Alberta T0E 0T0
$399,000
Welcome to this charming 1,136 sq. ft. bungalow, a perfect blend of modern updates and small-town comfort! Featuring 3 bedrooms, 2 bathrooms, and a fully finished basement, this home is move-in ready and awaiting its new owners. Step inside to a bright and open layout which flows seamlessly into the cozy living areas making it ideal for families or anyone looking for a comfortable, well-designed space. Continuing on, you will find a beautifully renovated kitchen, complete with stylish finishes and plenty of space for cooking and entertaining. Downstairs in the fully developed basement is another large living space for entertaining, a 3rd bedroom and full bathroom. The large 24’ x 30’ attached garage offers plenty of room for vehicles, storage, or even a workshop, while the spacious backyard provides endless possibilities for outdoor enjoyment. Located close to schools & shopping, this home offers the best of small-town living with all the conveniences you need nearby. Don’t miss this opportunity! (id:51565)
Property Details
| MLS® Number | E4428048 |
| Property Type | Single Family |
| Neigbourhood | Evansburg |
| AmenitiesNearBy | Park, Golf Course, Playground, Schools, Shopping |
| Features | Closet Organizers, No Smoking Home |
| Structure | Deck, Fire Pit |
Building
| BathroomTotal | 2 |
| BedroomsTotal | 3 |
| Amenities | Vinyl Windows |
| Appliances | Dishwasher, Garage Door Opener Remote(s), Garage Door Opener, Microwave Range Hood Combo, Refrigerator, Storage Shed, Stove, Window Coverings |
| ArchitecturalStyle | Bungalow |
| BasementDevelopment | Finished |
| BasementType | Full (finished) |
| ConstructedDate | 1978 |
| ConstructionStyleAttachment | Detached |
| HeatingType | Forced Air |
| StoriesTotal | 1 |
| SizeInterior | 1136.1307 Sqft |
| Type | House |
Parking
| Attached Garage |
Land
| Acreage | No |
| FenceType | Fence |
| LandAmenities | Park, Golf Course, Playground, Schools, Shopping |
Rooms
| Level | Type | Length | Width | Dimensions |
|---|---|---|---|---|
| Basement | Family Room | 3.4 m | 4.55 m | 3.4 m x 4.55 m |
| Basement | Bedroom 3 | 3.37 m | 3.67 m | 3.37 m x 3.67 m |
| Basement | Office | 2.17 m | 3.52 m | 2.17 m x 3.52 m |
| Main Level | Living Room | 3.51 m | 5.63 m | 3.51 m x 5.63 m |
| Main Level | Dining Room | 3.66 m | 3.34 m | 3.66 m x 3.34 m |
| Main Level | Kitchen | 3.66 m | 3.05 m | 3.66 m x 3.05 m |
| Main Level | Den | 2.95 m | 3.16 m | 2.95 m x 3.16 m |
| Main Level | Primary Bedroom | 3.56 m | 3.84 m | 3.56 m x 3.84 m |
| Main Level | Bedroom 2 | 3.49 m | 3.2 m | 3.49 m x 3.2 m |
https://www.realtor.ca/real-estate/28089873/5035-48-av-evansburg-evansburg
Interested?
Contact us for more information
Joe Tolvay
Associate
1400-10665 Jasper Ave Nw
Edmonton, Alberta T5J 3S9
Tanya Couterielle
Associate
1400-10665 Jasper Ave Nw
Edmonton, Alberta T5J 3S9


