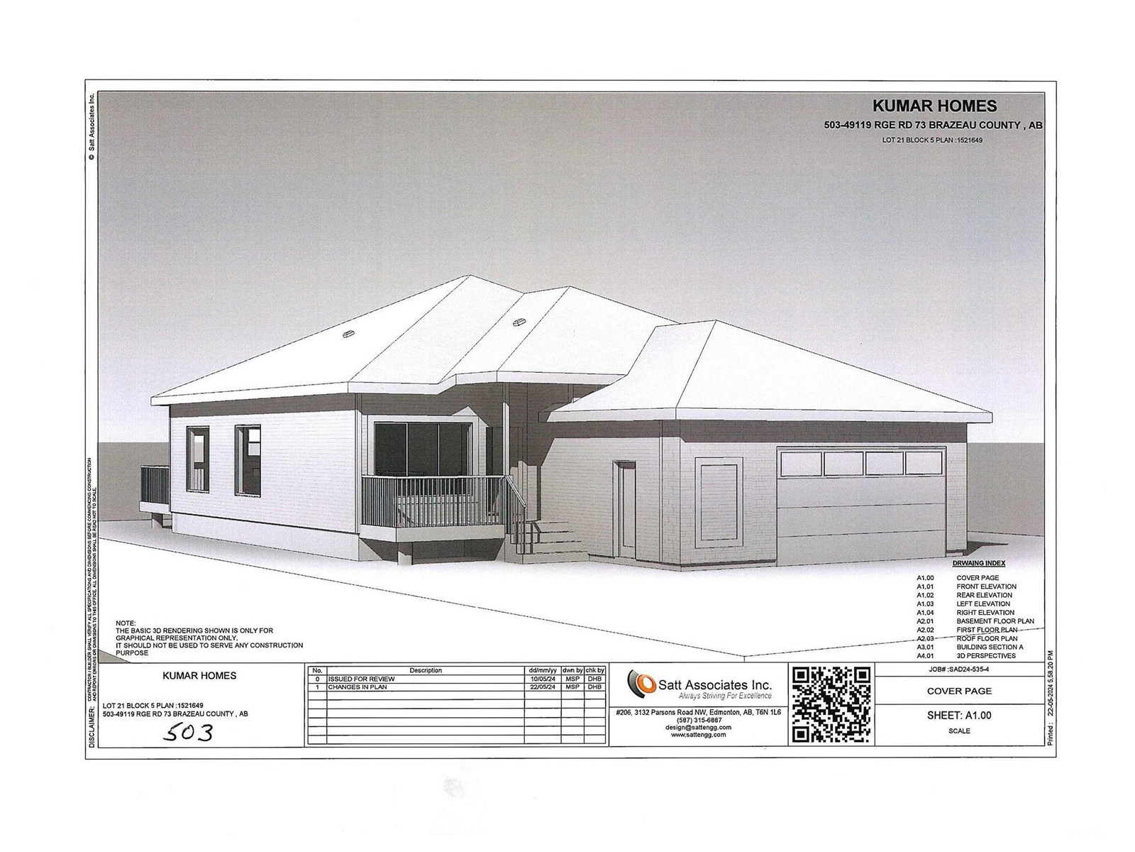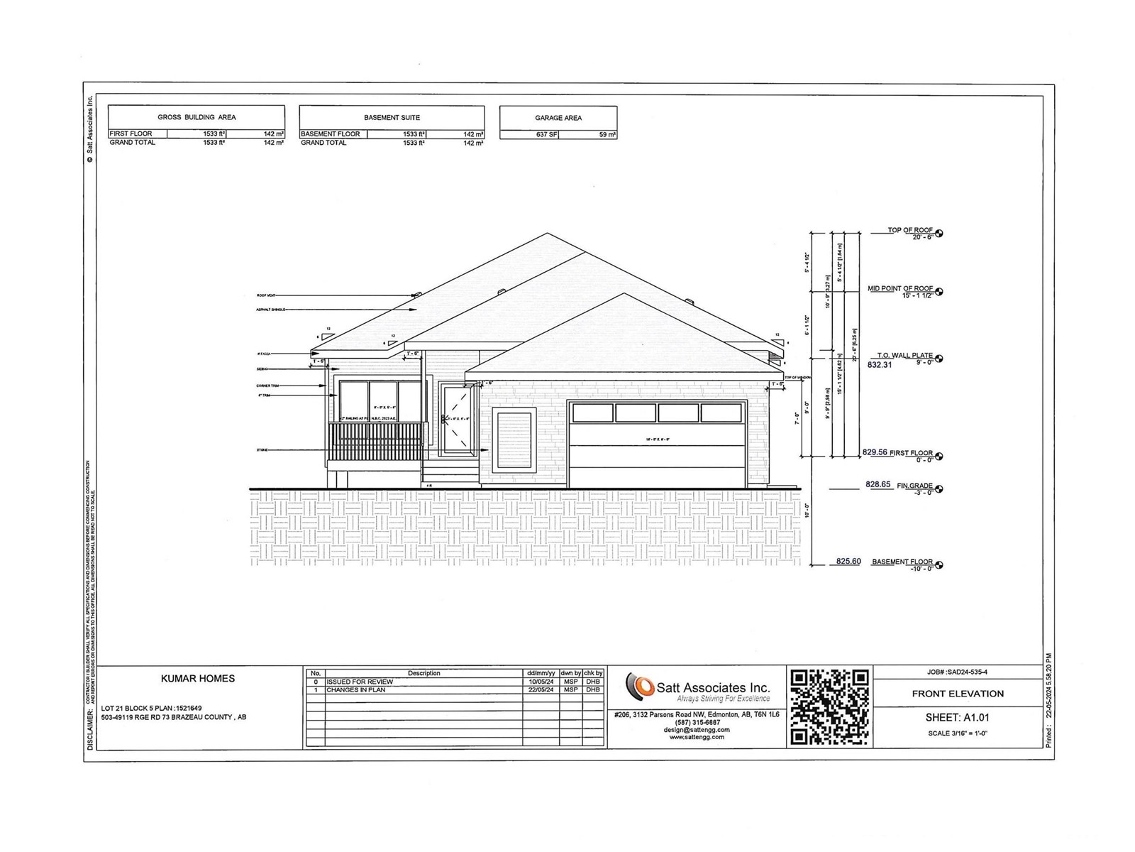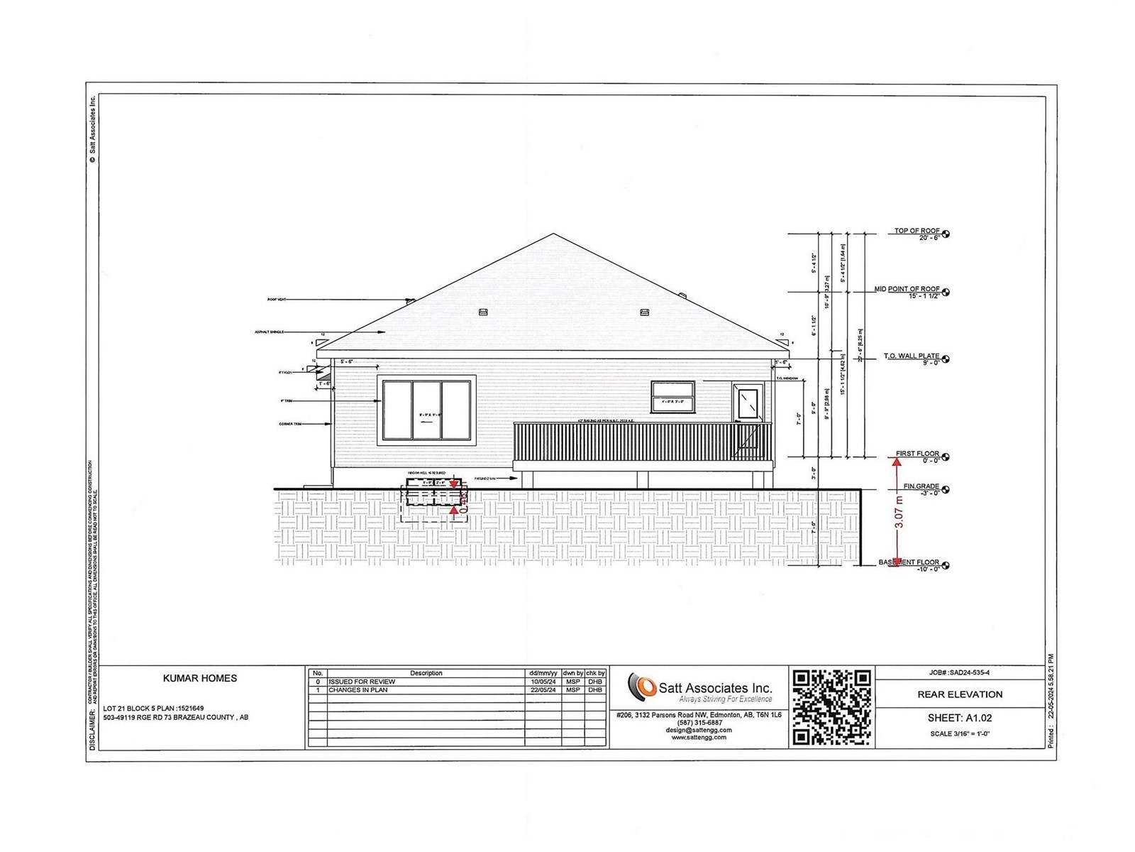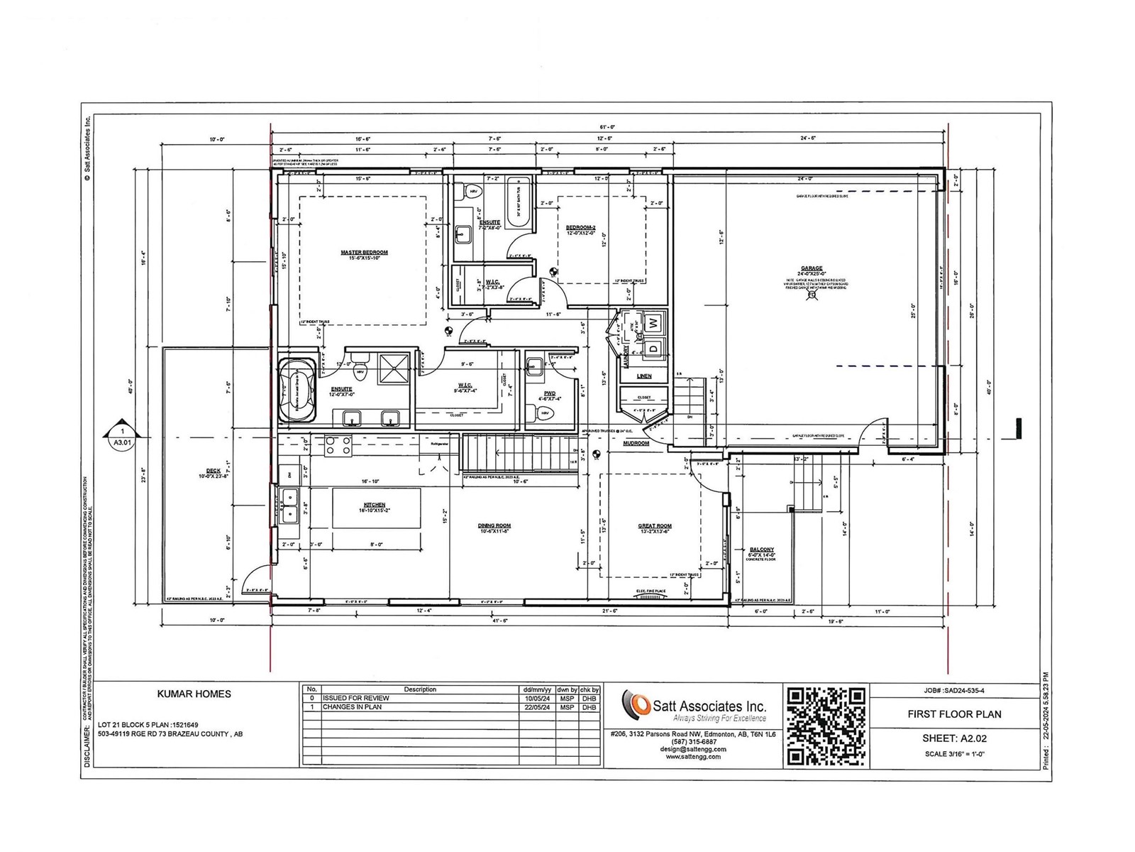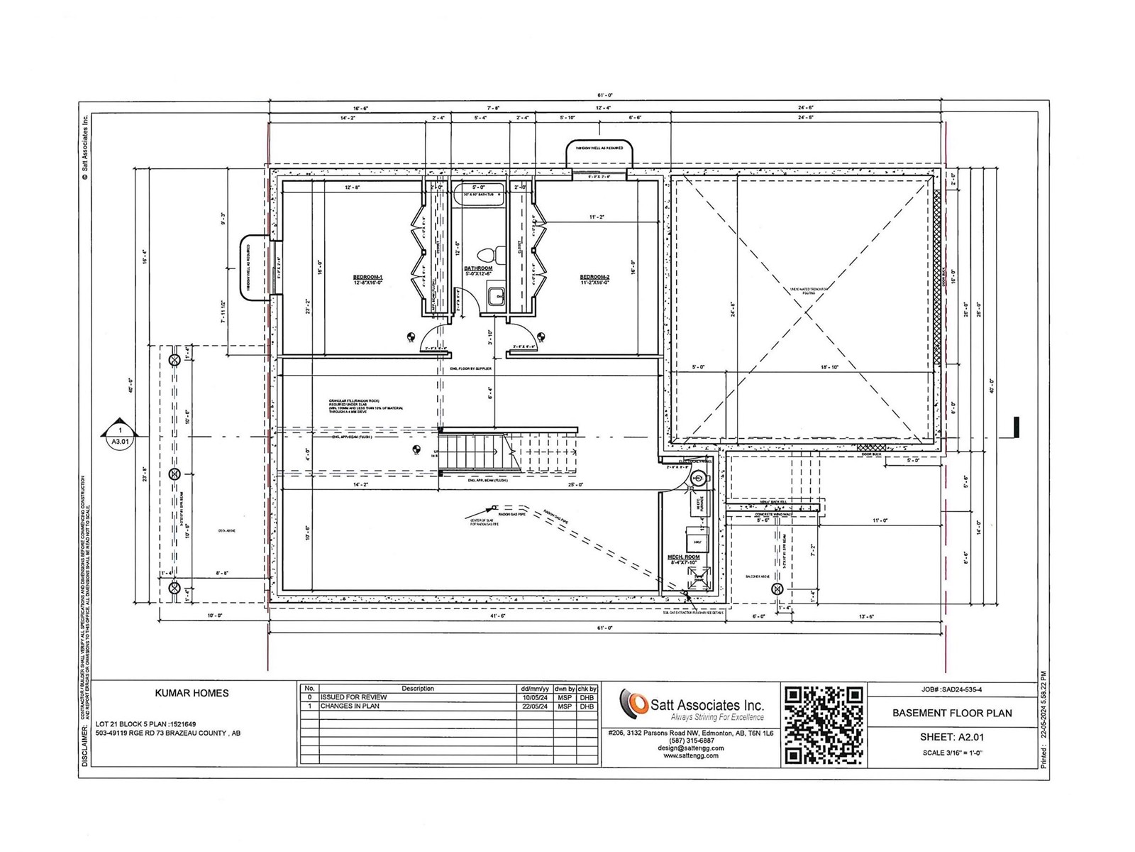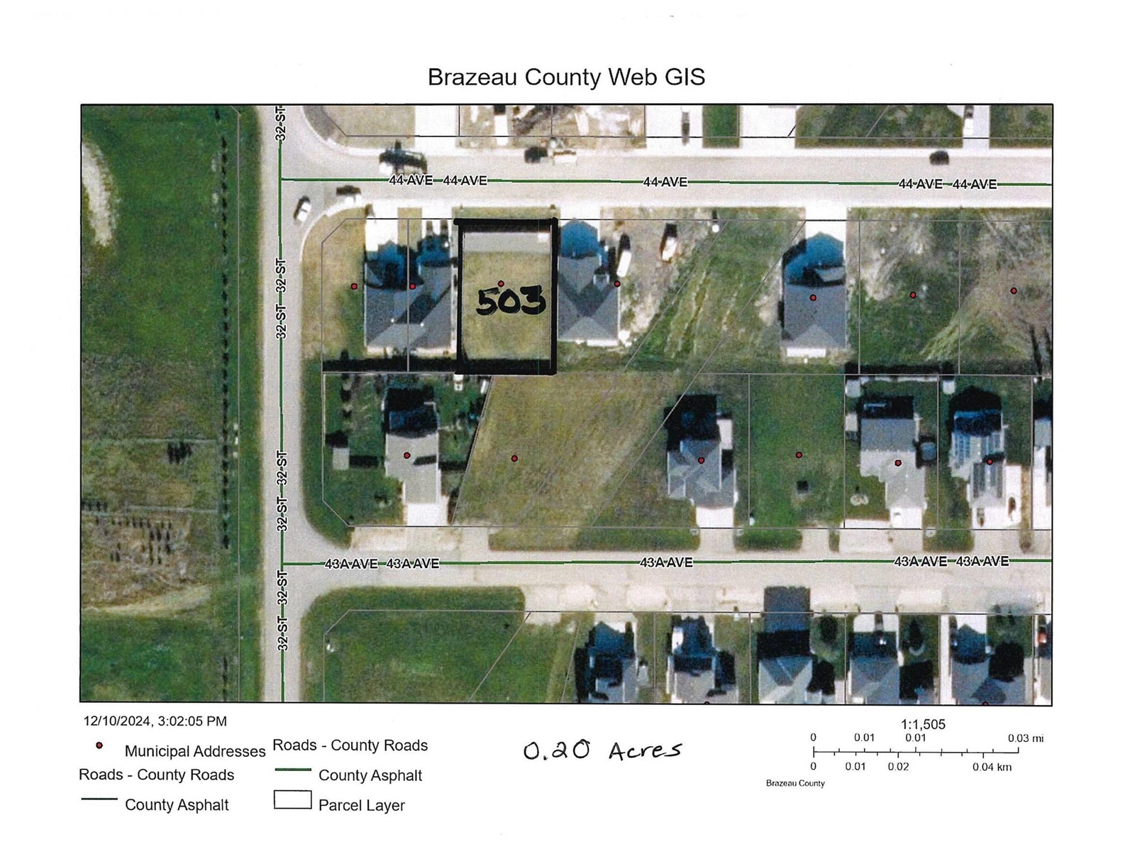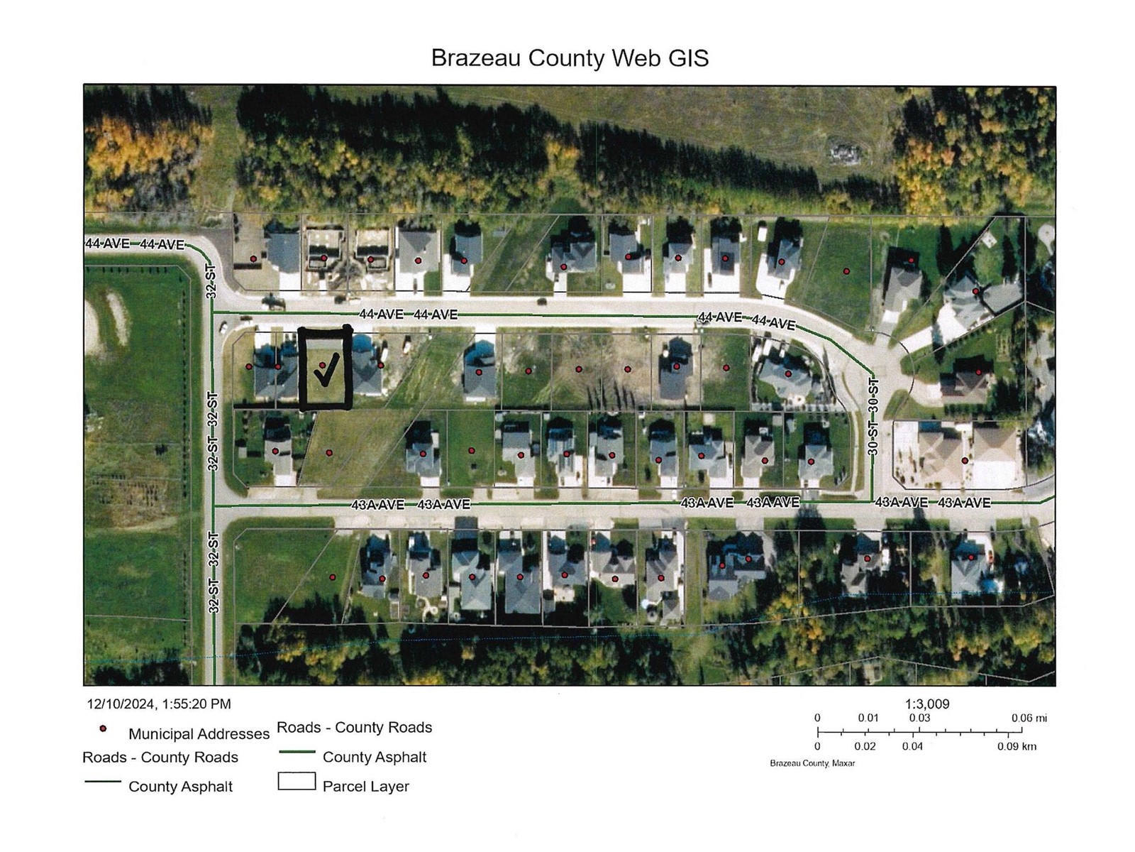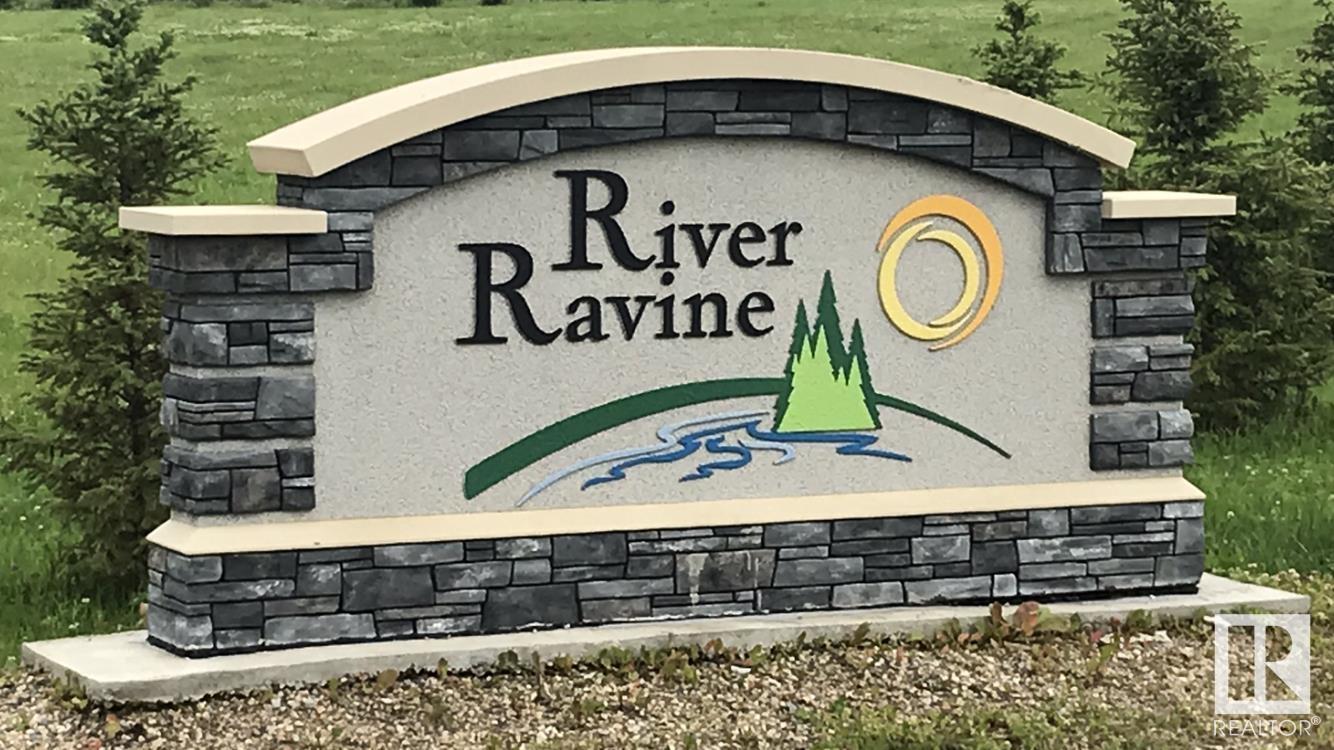503-49119 Rr 73 Rural Brazeau County, Alberta T7A 0B9
$549,900
This beautiful new build is under construction and offers over 2850 sq ft of finished living space on two levels. This home is a 2 bedroom up and 2 bedroom down with 3.5 baths and designed with open concept living and functionality in mind. You won't find your builder basic finishings and fixtures here! This home features 9 ft ceilings up and down, vinyl & carpeted flooring, central AC, SS appliances, quartz countertops, triple pane windows, high efficiency furnace and HWT, HRV system, electric fireplace, roughed in central vac, cameras, ceiling speakers and much much more! Located in sought after River Ravine Estates, this home is on all town amenities including fiber optic and favorable property taxes. Don't miss out on this opportunity as there is time to personalize your new home with paint, floor, cabinet and exterior vinyl colours! The home is also backed by Alberta New Home Warranty & INCLUDES the GST!! Room sizes were calculated by applying the RMS to the blueprints provided by the builder. (id:51565)
Property Details
| MLS® Number | E4417619 |
| Property Type | Single Family |
| Neigbourhood | River Ravine Estates |
| AmenitiesNearBy | Golf Course, Schools, Shopping |
| CommunityFeatures | Public Swimming Pool |
| Features | Flat Site, No Back Lane, Exterior Walls- 2x6", Level |
| Structure | Deck |
Building
| BathroomTotal | 4 |
| BedroomsTotal | 4 |
| Amenities | Ceiling - 9ft, Vinyl Windows |
| Appliances | Dishwasher, Dryer, Garage Door Opener Remote(s), Garage Door Opener, Hood Fan, Microwave, Refrigerator, Stove, Washer |
| ArchitecturalStyle | Bungalow |
| BasementDevelopment | Finished |
| BasementType | Full (finished) |
| ConstructedDate | 2025 |
| ConstructionStyleAttachment | Detached |
| CoolingType | Central Air Conditioning |
| FireProtection | Smoke Detectors |
| FireplaceFuel | Electric |
| FireplacePresent | Yes |
| FireplaceType | Unknown |
| HalfBathTotal | 1 |
| HeatingType | Forced Air |
| StoriesTotal | 1 |
| SizeInterior | 1533 Sqft |
| Type | House |
Parking
| Attached Garage |
Land
| Acreage | No |
| LandAmenities | Golf Course, Schools, Shopping |
| SizeIrregular | 0.2 |
| SizeTotal | 0.2 Ac |
| SizeTotalText | 0.2 Ac |
Rooms
| Level | Type | Length | Width | Dimensions |
|---|---|---|---|---|
| Basement | Family Room | 9.57 m | 6.6 m | 9.57 m x 6.6 m |
| Basement | Bedroom 3 | 4.88 m | 3.86 m | 4.88 m x 3.86 m |
| Basement | Bedroom 4 | 4.88 m | 3.4 m | 4.88 m x 3.4 m |
| Main Level | Living Room | 4.11 m | 4.01 m | 4.11 m x 4.01 m |
| Main Level | Dining Room | 3.56 m | 3.2 m | 3.56 m x 3.2 m |
| Main Level | Kitchen | 5.13 m | 4.62 m | 5.13 m x 4.62 m |
| Main Level | Primary Bedroom | 4.83 m | 4.72 m | 4.83 m x 4.72 m |
| Main Level | Bedroom 2 | 3.66 m | 3.66 m | 3.66 m x 3.66 m |
Interested?
Contact us for more information
Don M. Fash
Associate
Po Box 6484
Drayton Valley, Alberta T7A 1R9


