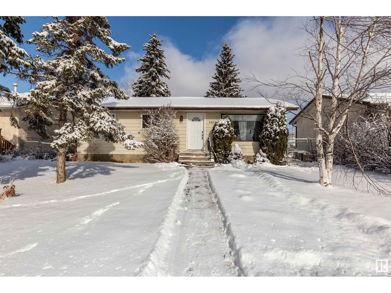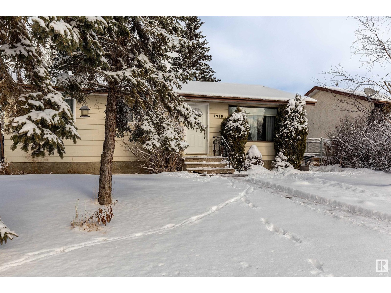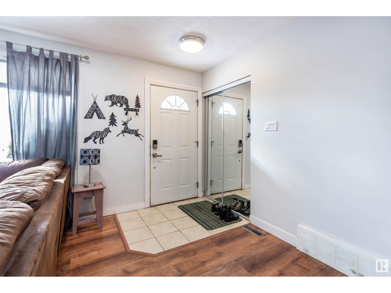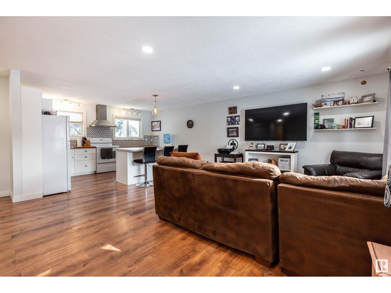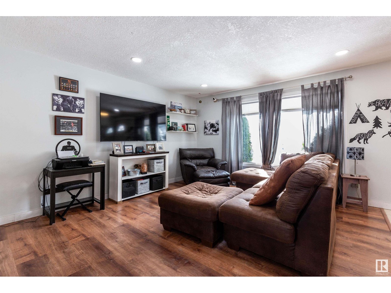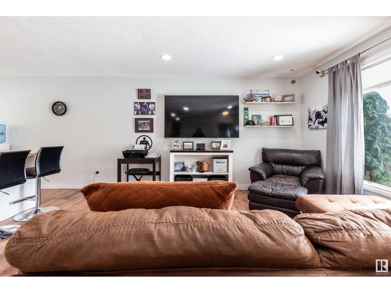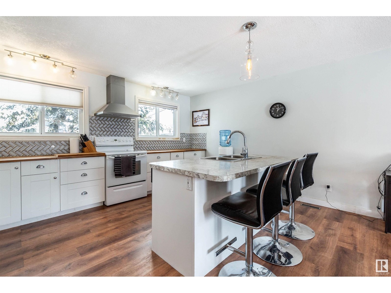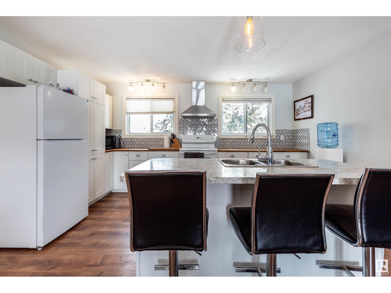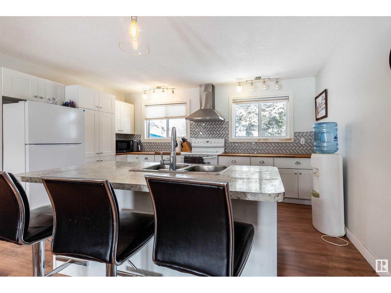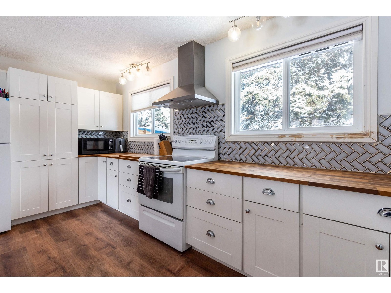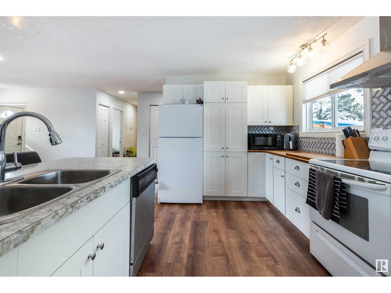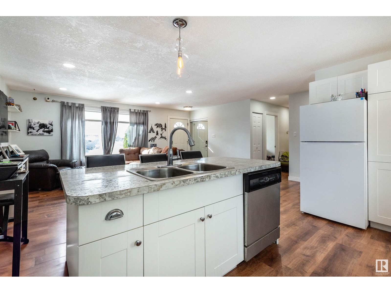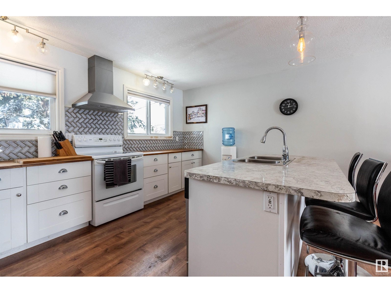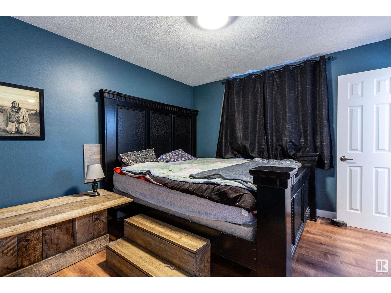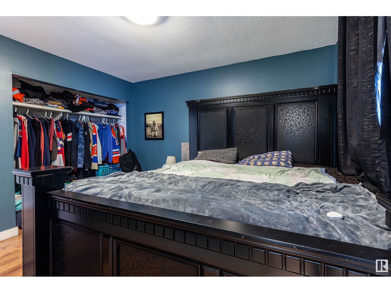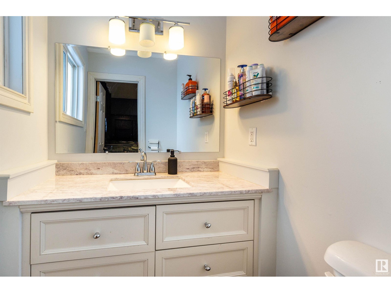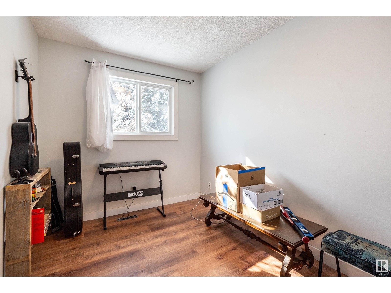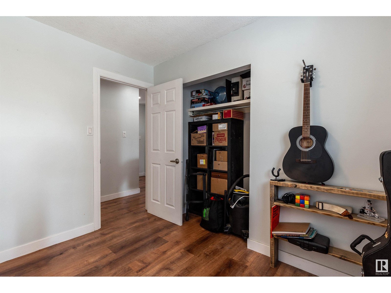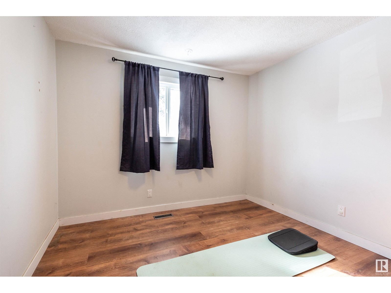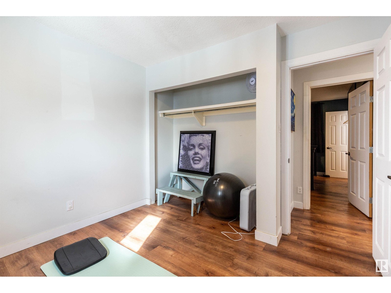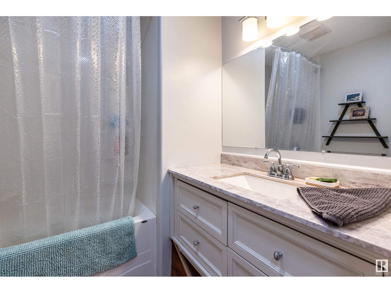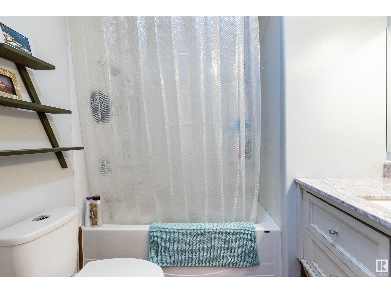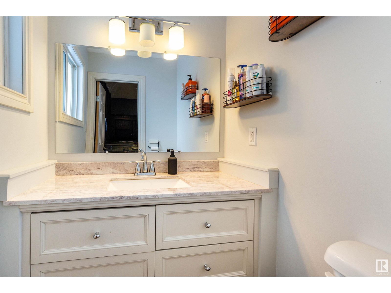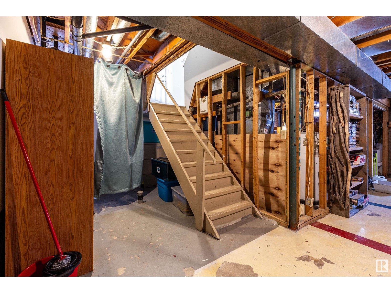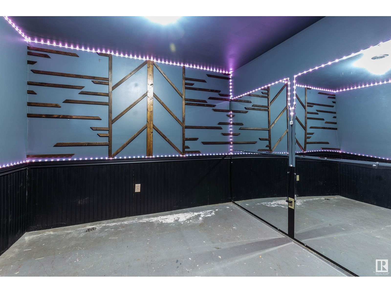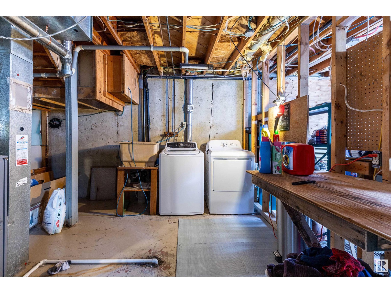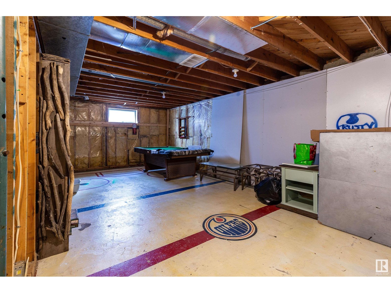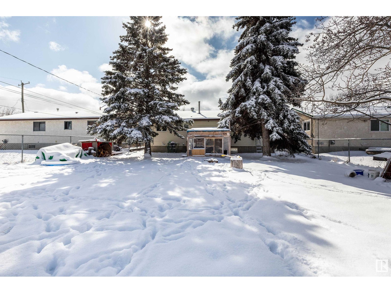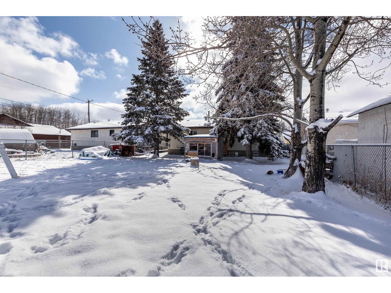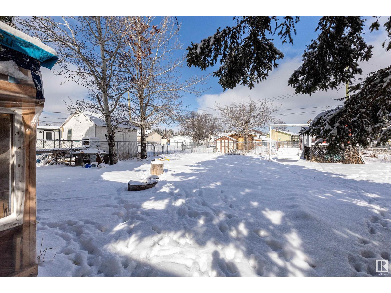4916 50a Av Entwistle, Alberta T0E 0S0
$241,900
Welcome to this must see, open concept bungalow in the heart of Entwistle. The bright and spacious living area features a bright modern kitchen, open to the living room with a south facing window, for that natural light exposure. This home was recently renovated three years ago and offers 3 bedrooms, 1 full bathroom and a half bathroom en-suit on the main level. The basement is un-finished but it is framed. It features 1 bedroom, a flex room, plumbing for another bathroom, laundry and utility room and a large rec room. The large yard is fully fenced, with chain link fence and mature spruce trees. Included is a playhouse with a charming white wooden swing. There is extra parking just off the back ally and a garbage shed. This home is conveniently located within walking distance to the public school, playground, and outdoor swimming pool. This home is also just a quick two minute drive to the Pembina River Provincial Park, which has camping, day use, a playground, a beautiful beach, and many hiking trails! (id:51565)
Property Details
| MLS® Number | E4425962 |
| Property Type | Single Family |
| Neigbourhood | Entwistle |
| AmenitiesNearBy | Golf Course, Playground, Schools |
| CommunityFeatures | Public Swimming Pool |
| Features | See Remarks, Lane, No Smoking Home |
Building
| BathroomTotal | 2 |
| BedroomsTotal | 4 |
| Appliances | Dryer, Refrigerator, Stove, Washer |
| ArchitecturalStyle | Bungalow |
| BasementDevelopment | Unfinished |
| BasementType | Full (unfinished) |
| ConstructedDate | 1979 |
| ConstructionStyleAttachment | Detached |
| HalfBathTotal | 1 |
| HeatingType | Forced Air |
| StoriesTotal | 1 |
| SizeInterior | 1034.8423 Sqft |
| Type | House |
Parking
| No Garage | |
| Rear |
Land
| Acreage | No |
| FenceType | Fence |
| LandAmenities | Golf Course, Playground, Schools |
| SizeIrregular | 781.78 |
| SizeTotal | 781.78 M2 |
| SizeTotalText | 781.78 M2 |
Rooms
| Level | Type | Length | Width | Dimensions |
|---|---|---|---|---|
| Basement | Bedroom 4 | 2.91 m | 2.84 m | 2.91 m x 2.84 m |
| Basement | Laundry Room | 3.44 m | 2.63 m | 3.44 m x 2.63 m |
| Basement | Recreation Room | 11.62 m | 4.3 m | 11.62 m x 4.3 m |
| Main Level | Living Room | 5.55 m | 4.54 m | 5.55 m x 4.54 m |
| Main Level | Dining Room | Measurements not available | ||
| Main Level | Kitchen | 4.57 m | 3.18 m | 4.57 m x 3.18 m |
| Main Level | Primary Bedroom | 3.48 m | 3.22 m | 3.48 m x 3.22 m |
| Main Level | Bedroom 2 | 3.05 m | 2.4 m | 3.05 m x 2.4 m |
| Main Level | Bedroom 3 | 3.05 m | 2.75 m | 3.05 m x 2.75 m |
https://www.realtor.ca/real-estate/28030329/4916-50a-av-entwistle-entwistle
Interested?
Contact us for more information
Chelsey Yakimchuk
Associate
3400-10180 101 St Nw
Edmonton, Alberta T5J 3S4
Carson Langridge
Associate
3400-10180 101 St Nw
Edmonton, Alberta T5J 3S4
Dan C. Chalifoux
Associate
3400-10180 101 St Nw
Edmonton, Alberta T5J 3S4


