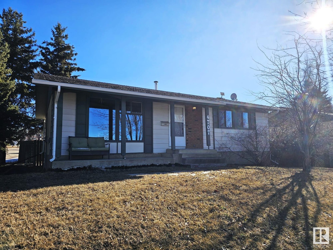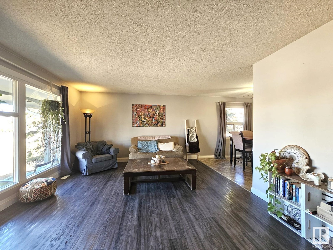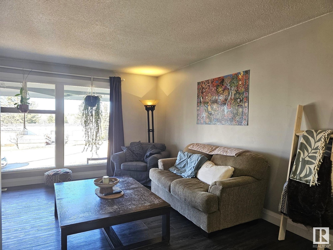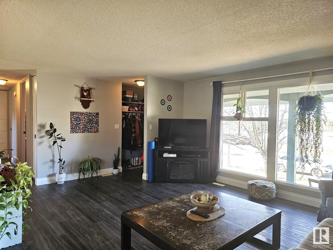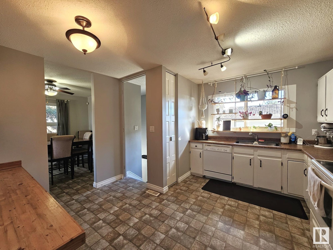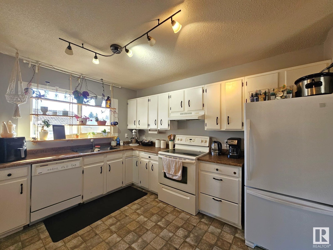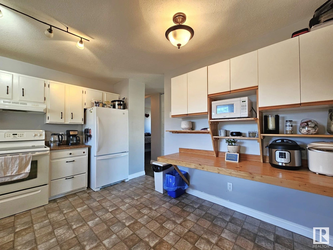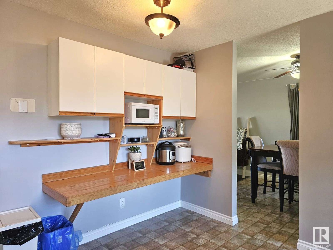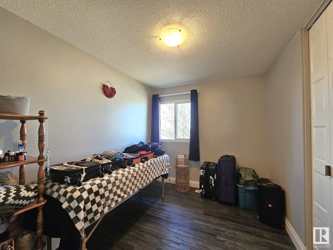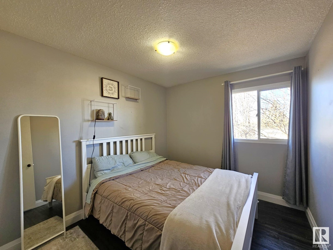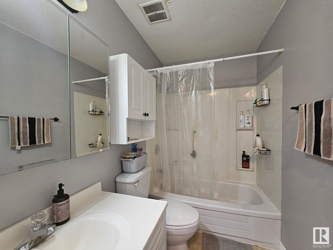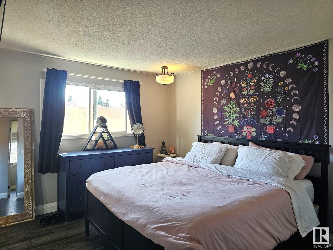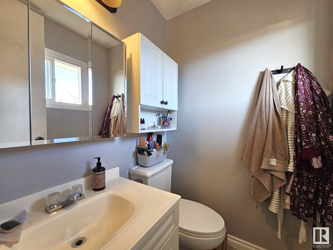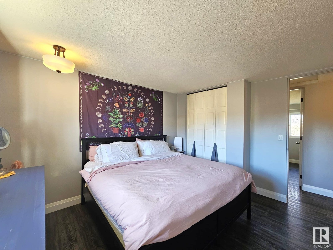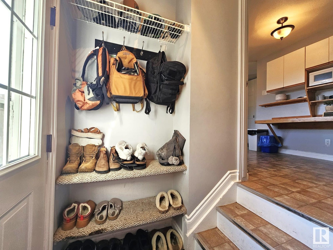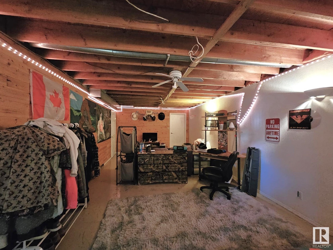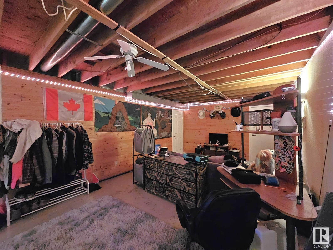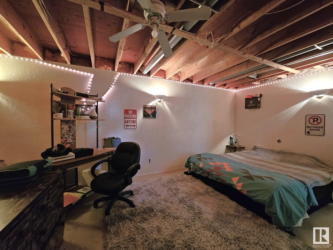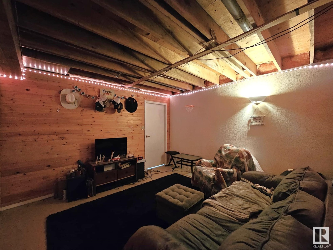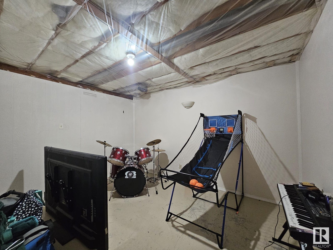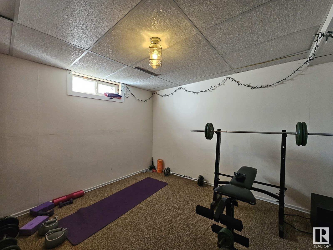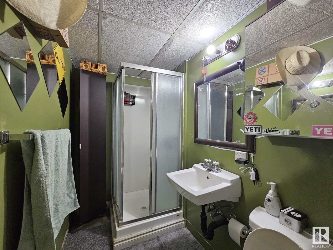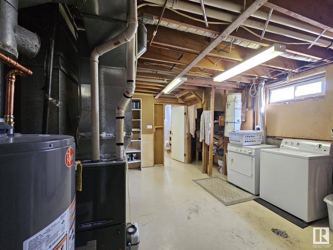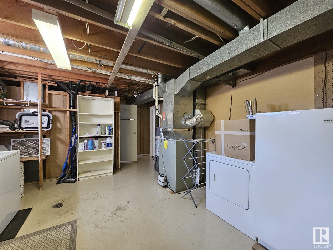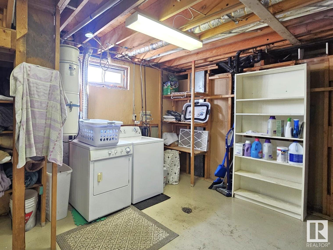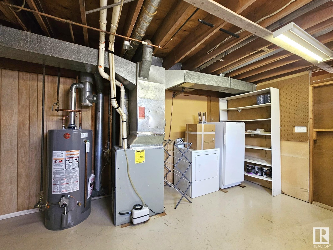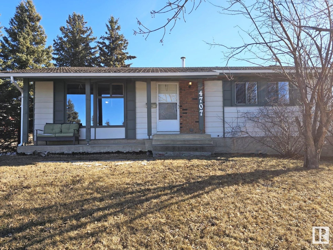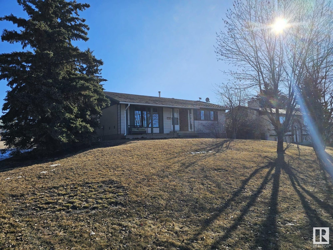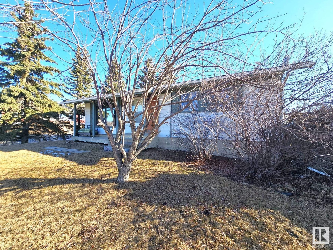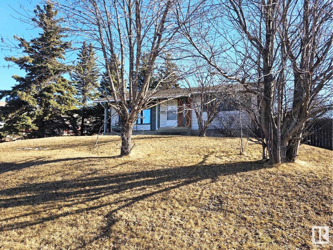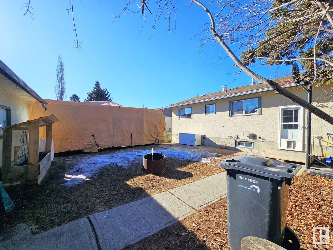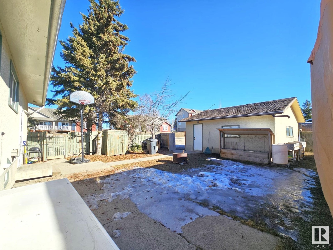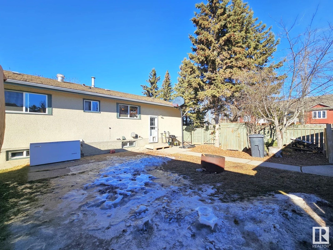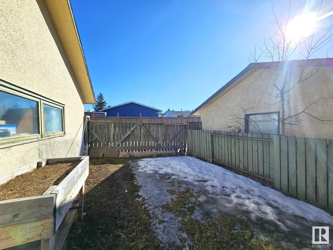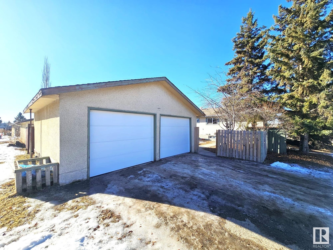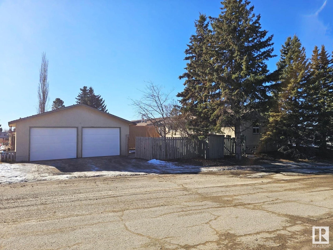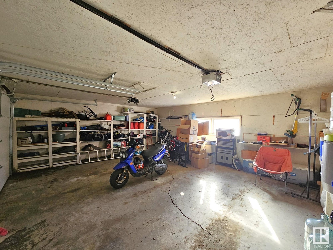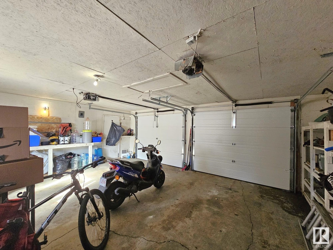4707 54 St Drayton Valley, Alberta T7A 1K7
$279,900
This wonderful 4 bedroom bungalow is located in a mature neighbourhood on a large corner lot offering lots of parking. The kitchen upstairs features bright white cabinetry and offers lots of counter space. The contemporary flooring and interior paint upstairs is pleasing. The living room is large and allows lots of natural daylight. All 3 bedrooms upstairs are well sized and the primary bedroom comes with a 2 piece ensuite. In the basement one finds the 4th bedroom, a recreation room and 3 piece bathroom. The basement has another room that is framed and could be turned into a 5th bedroom if a window is added. There are vinyl windows in this home, the Hot Water Tank is newer and comes with a high efficiency furnace. The double detached garage is finished with power and features 2 overhead doors to accommodate both your vehicles. The fenced backyard is private with mature trees. (id:51565)
Property Details
| MLS® Number | E4424380 |
| Property Type | Single Family |
| Neigbourhood | Drayton Valley |
| AmenitiesNearBy | Schools, Shopping |
| Features | See Remarks, Flat Site, Level |
Building
| BathroomTotal | 3 |
| BedroomsTotal | 4 |
| Appliances | Dishwasher, Hood Fan, Refrigerator, Stove, Washer, Window Coverings, Dryer |
| ArchitecturalStyle | Bungalow |
| BasementDevelopment | Finished |
| BasementType | Full (finished) |
| ConstructedDate | 1978 |
| ConstructionStyleAttachment | Detached |
| HalfBathTotal | 1 |
| HeatingType | Forced Air |
| StoriesTotal | 1 |
| SizeInterior | 1145 Sqft |
| Type | House |
Parking
| Detached Garage |
Land
| Acreage | No |
| FenceType | Fence |
| LandAmenities | Schools, Shopping |
Rooms
| Level | Type | Length | Width | Dimensions |
|---|---|---|---|---|
| Basement | Family Room | 8.44 m | 3.86 m | 8.44 m x 3.86 m |
| Basement | Bedroom 4 | 3.41 m | 2.97 m | 3.41 m x 2.97 m |
| Basement | Recreation Room | Measurements not available | ||
| Basement | Other | Measurements not available | ||
| Main Level | Living Room | 5.79 m | 4.12 m | 5.79 m x 4.12 m |
| Main Level | Dining Room | 3.05 m | 2.77 m | 3.05 m x 2.77 m |
| Main Level | Kitchen | 3.96 m | 3.05 m | 3.96 m x 3.05 m |
| Main Level | Primary Bedroom | 3.66 m | 3.3 m | 3.66 m x 3.3 m |
| Main Level | Bedroom 2 | 2.69 m | 3.1 m | 2.69 m x 3.1 m |
| Main Level | Bedroom 3 | 3.1 m | 2.54 m | 3.1 m x 2.54 m |
https://www.realtor.ca/real-estate/27992337/4707-54-st-drayton-valley-drayton-valley
Interested?
Contact us for more information
Roger R. Mackinnon
Broker
Box 6084
Drayton Valley, Alberta T7A 1R6


