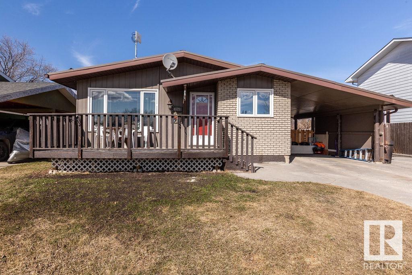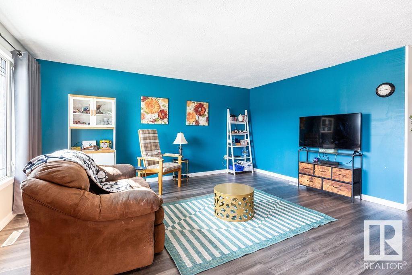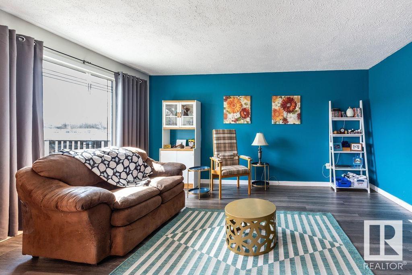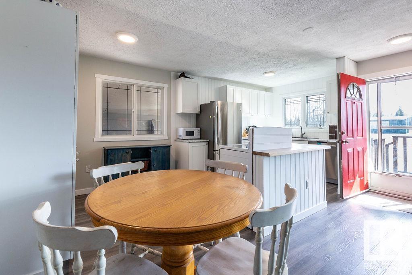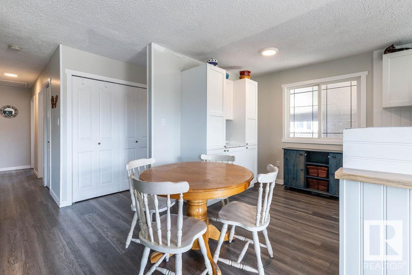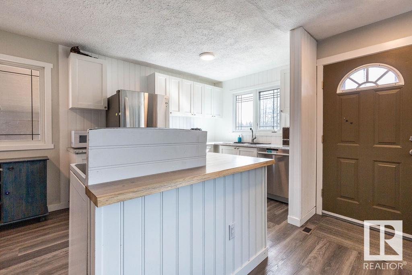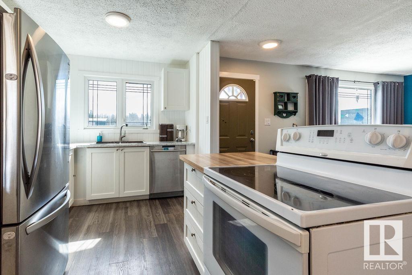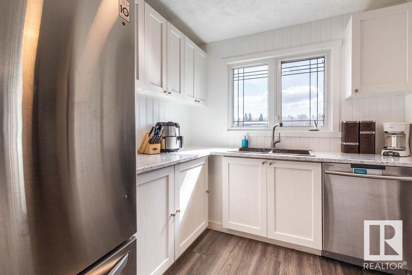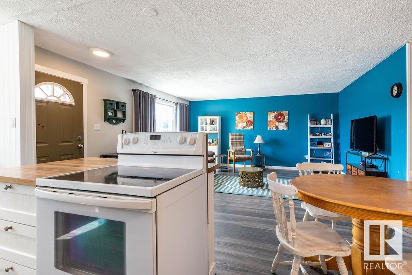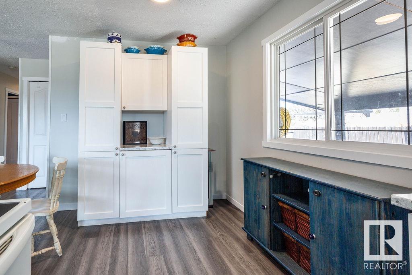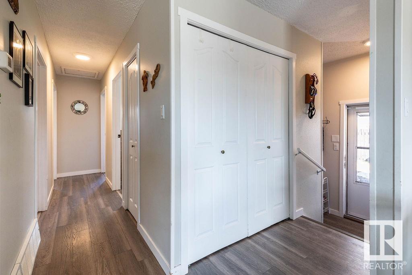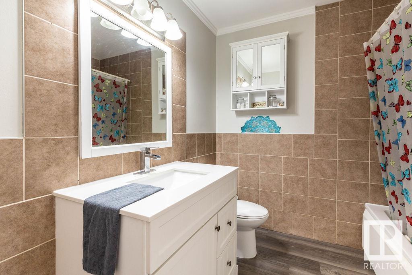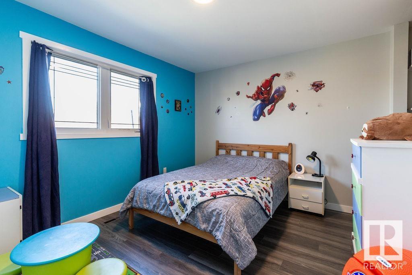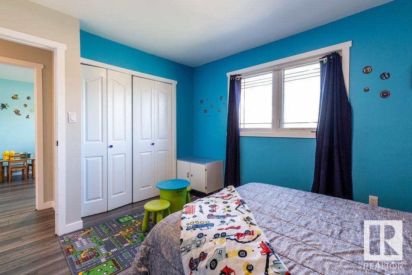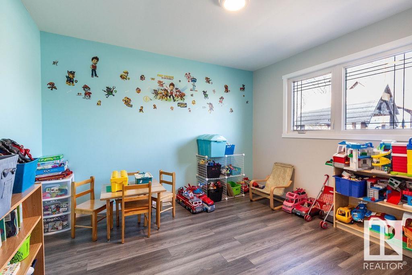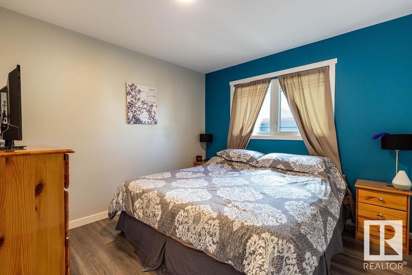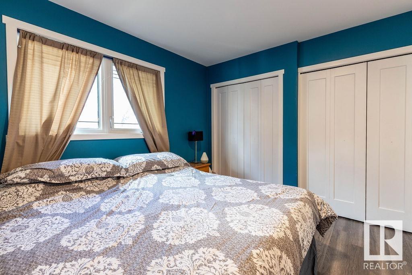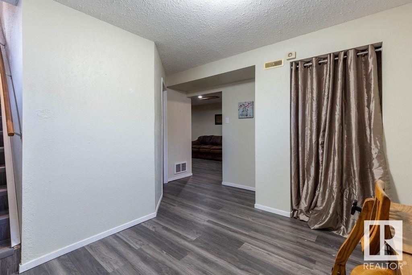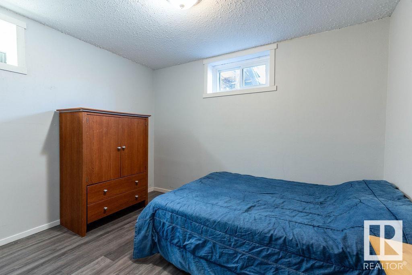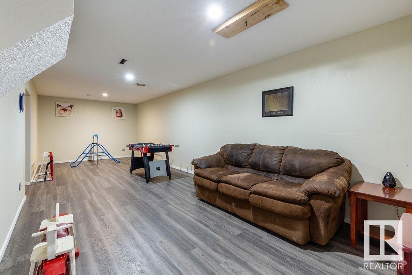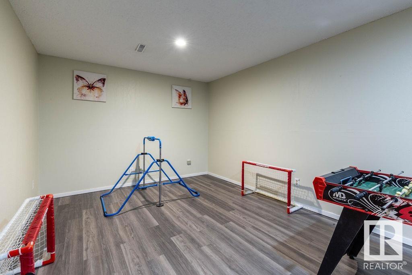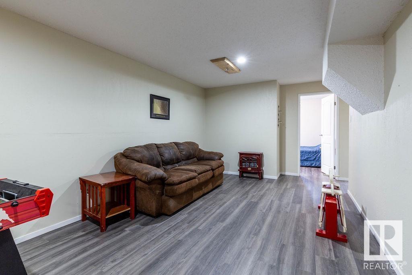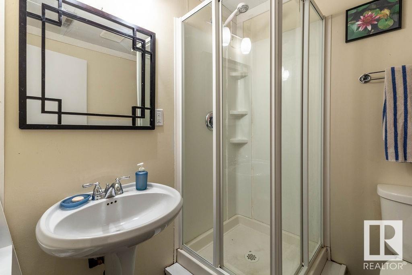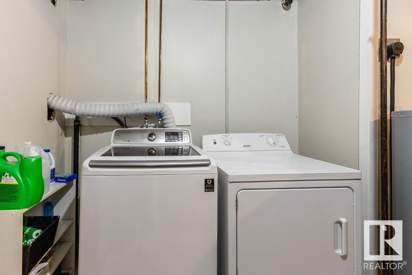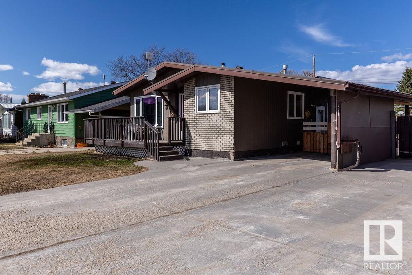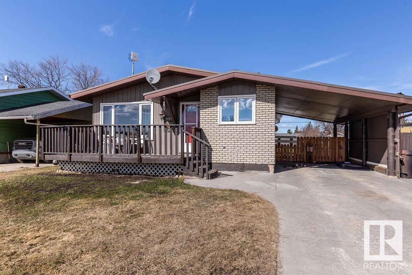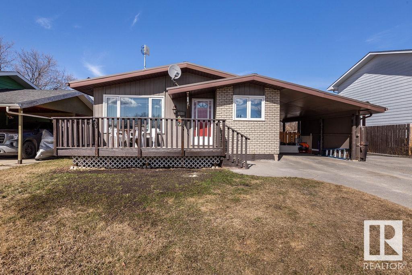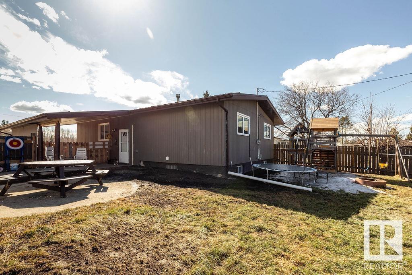4628 46 Ave Evansburg, Alberta T0E 0T0
$268,900
Here we have a bright open concept 4 bedroom family home with double carport. The kitchen and dining area are open with bright white cupboards. The living room has a large window which lets a lot of natural light in. Also upstairs, there's the primary bedroom, 2 more bedrooms and the main 4pc bathroom with a jetted tub. Downstairs there's another bedroom, laundry, rec room, storage room and a 3pc bathroom. As you go outside, you have a front south facing deck to enjoy the sun and your morning coffee on. Also, the attached carport has a cement pad, there's RV parking, a privacy fenced back yard and a large firepit area. This charming home is conveniently located right in Evansburg, across from the school, close to parks, shopping, and just minutes from the Pembina River Provincial Park. (id:51565)
Property Details
| MLS® Number | E4430653 |
| Property Type | Single Family |
| Neigbourhood | Evansburg |
| AmenitiesNearBy | Golf Course, Playground, Schools, Shopping |
| Features | Flat Site, Lane |
| Structure | Deck, Fire Pit |
Building
| BathroomTotal | 2 |
| BedroomsTotal | 4 |
| Amenities | Vinyl Windows |
| Appliances | Dishwasher, Dryer, Refrigerator, Stove, Washer |
| ArchitecturalStyle | Bungalow |
| BasementDevelopment | Finished |
| BasementType | Full (finished) |
| ConstructedDate | 1977 |
| ConstructionStyleAttachment | Detached |
| HeatingType | Forced Air |
| StoriesTotal | 1 |
| SizeInterior | 2224 Sqft |
| Type | House |
Parking
| Carport |
Land
| Acreage | No |
| FenceType | Fence |
| LandAmenities | Golf Course, Playground, Schools, Shopping |
| SizeIrregular | 557.7 |
| SizeTotal | 557.7 M2 |
| SizeTotalText | 557.7 M2 |
Rooms
| Level | Type | Length | Width | Dimensions |
|---|---|---|---|---|
| Basement | Family Room | 8.66 m | 3.25 m | 8.66 m x 3.25 m |
| Basement | Bedroom 4 | 3.25 m | 2.75 m | 3.25 m x 2.75 m |
| Basement | Laundry Room | 4.94 m | 2.88 m | 4.94 m x 2.88 m |
| Main Level | Living Room | 5.12 m | 4.85 m | 5.12 m x 4.85 m |
| Main Level | Dining Room | 2.65 m | 2.29 m | 2.65 m x 2.29 m |
| Main Level | Kitchen | 3.33 m | 2.5 m | 3.33 m x 2.5 m |
| Main Level | Primary Bedroom | 3.42 m | 3.2 m | 3.42 m x 3.2 m |
| Main Level | Bedroom 2 | 3.43 m | 3.2 m | 3.43 m x 3.2 m |
| Main Level | Bedroom 3 | 3.38 m | 3.16 m | 3.38 m x 3.16 m |
https://www.realtor.ca/real-estate/28161196/4628-46-ave-evansburg-evansburg
Interested?
Contact us for more information
Lisa M. Yakimchuk
Associate
11155 65 St Nw
Edmonton, Alberta T5W 4K2


