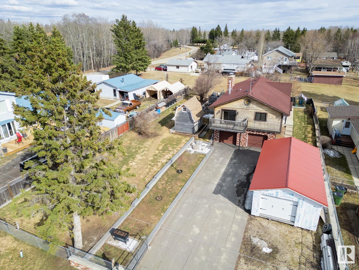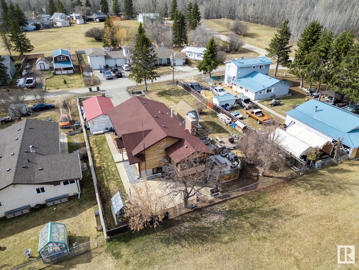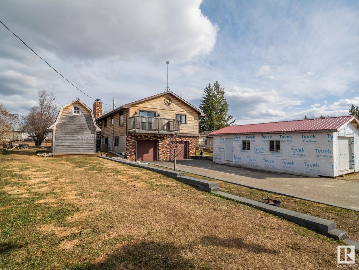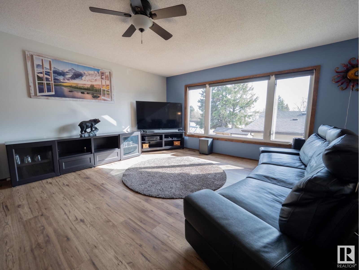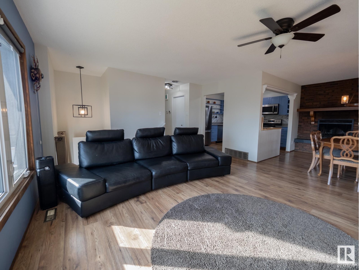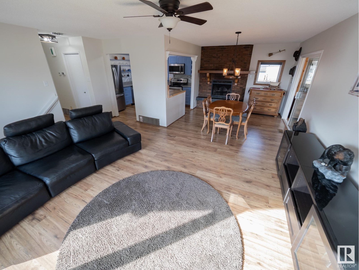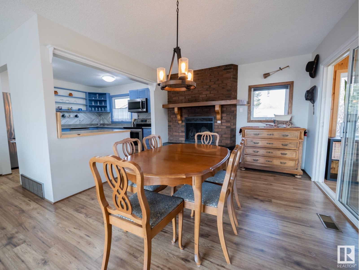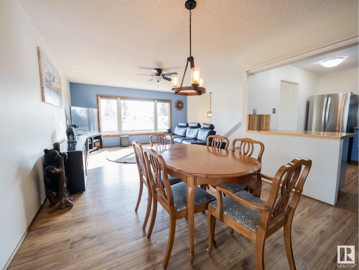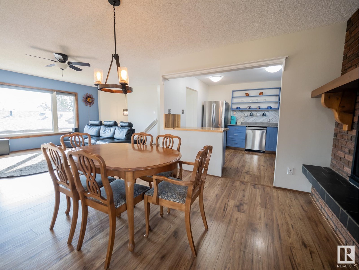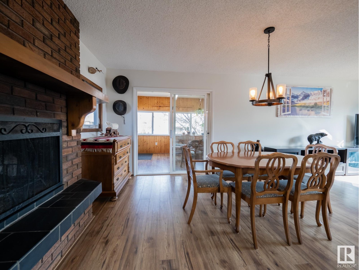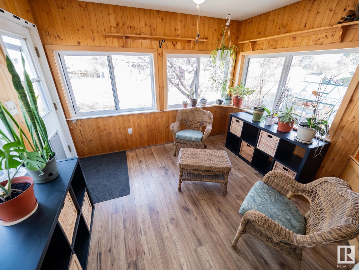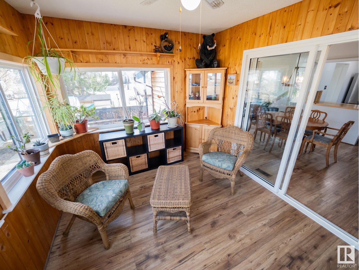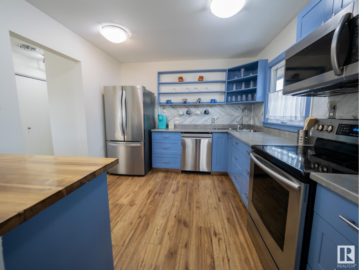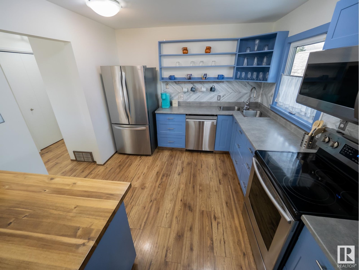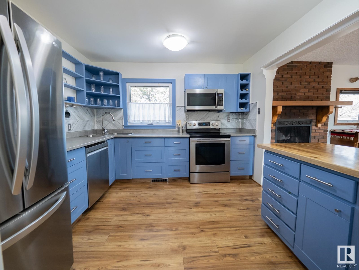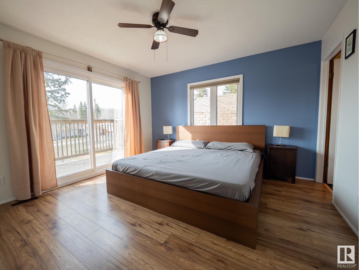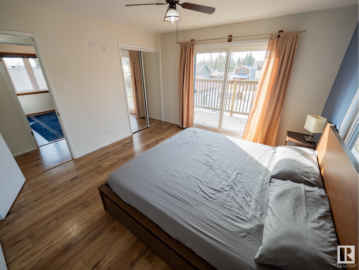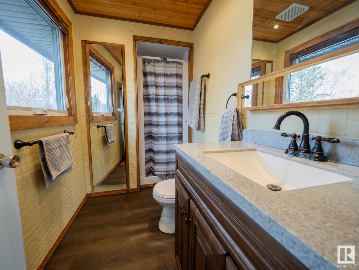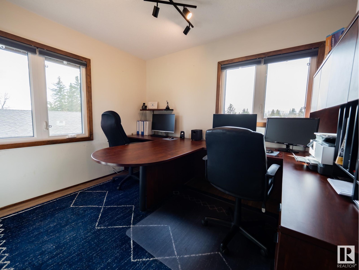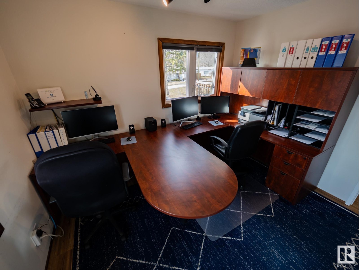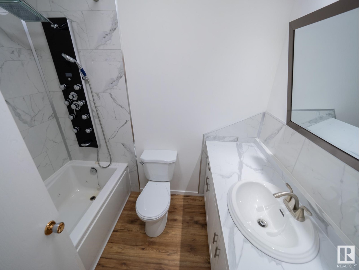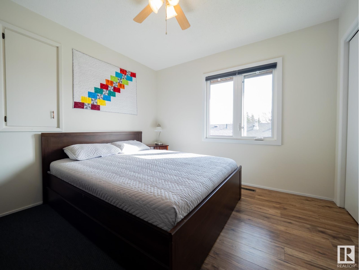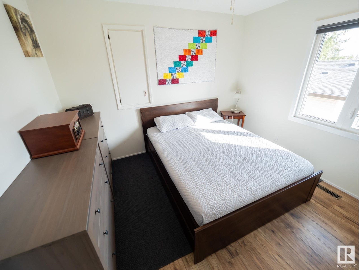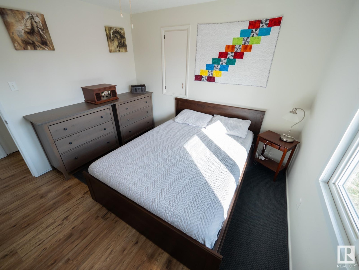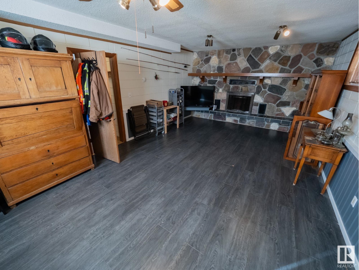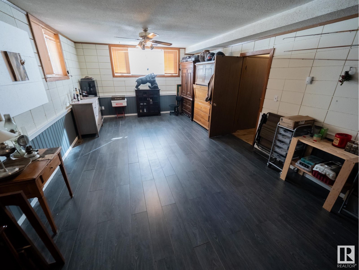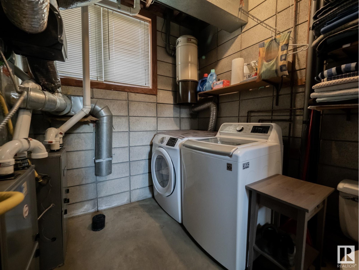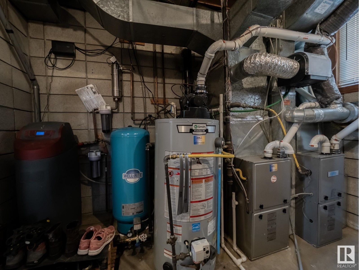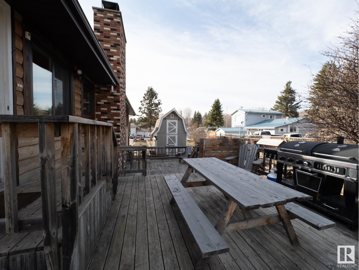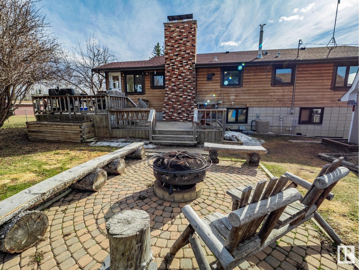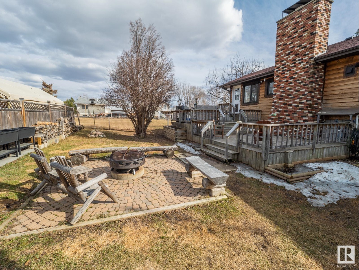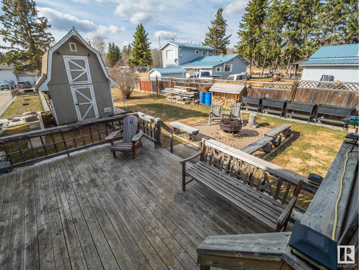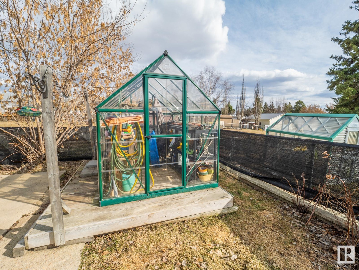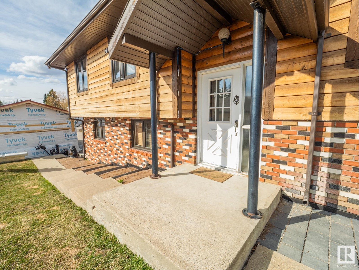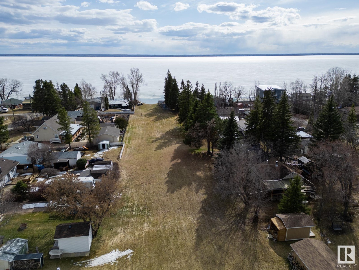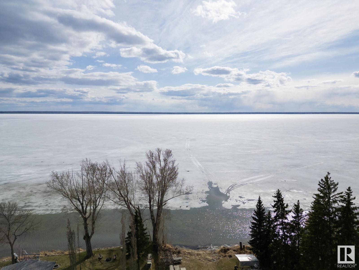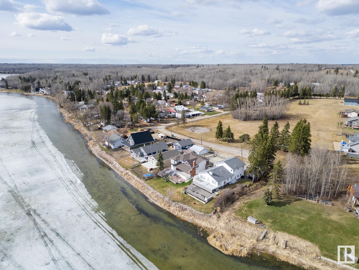403 4 St Rural Lac Ste. Anne County, Alberta T0E 1A0
$400,000
Welcome to this charming, beautifully updated bungalow in Yellowstone—just a short stroll to the lake with access to a shared dock and boat launch! The heart of the home is a stunning, renovated kitchen with butcher block island, stainless steel appliances, and backsplash, flowing into a cozy dining/living area with a wood-burning fireplace. Enjoy quiet mornings in the sunroom, filled with natural light. The main floor features a spacious primary bedroom with 3-piece ensuite, two more bedrooms, and a stylish full bath (updated in 2025). Downstairs offers a large family room, laundry/mechanical room, and a double attached garage. Upgrades include 2 furnaces, A/C, and HWT (2018), pressure tank (2024), windows, siding, soffits (2015), roof (2014), new landscaping, and municipal sewer connection (2018). (id:51565)
Property Details
| MLS® Number | E4431298 |
| Property Type | Single Family |
| Neigbourhood | Yellowstone |
| AmenitiesNearBy | Park, Playground |
| CommunityFeatures | Lake Privileges |
| Features | Paved Lane, Recreational |
| Structure | Deck |
Building
| BathroomTotal | 3 |
| BedroomsTotal | 3 |
| Amenities | Vinyl Windows |
| Appliances | Dishwasher, Dryer, Microwave Range Hood Combo, Refrigerator, Storage Shed, Stove, Washer |
| ArchitecturalStyle | Bungalow |
| BasementDevelopment | Finished |
| BasementType | Partial (finished) |
| ConstructedDate | 1977 |
| ConstructionStyleAttachment | Detached |
| CoolingType | Central Air Conditioning |
| FireProtection | Smoke Detectors |
| FireplaceFuel | Wood |
| FireplacePresent | Yes |
| FireplaceType | Unknown |
| HalfBathTotal | 1 |
| HeatingType | Forced Air |
| StoriesTotal | 1 |
| SizeInterior | 1266 Sqft |
| Type | House |
Parking
| Attached Garage |
Land
| AccessType | Boat Access |
| Acreage | No |
| FenceType | Fence |
| LandAmenities | Park, Playground |
| SizeIrregular | 0.282 |
| SizeTotal | 0.282 Ac |
| SizeTotalText | 0.282 Ac |
| SurfaceWater | Lake |
Rooms
| Level | Type | Length | Width | Dimensions |
|---|---|---|---|---|
| Basement | Family Room | 24'3 x 13'10 | ||
| Basement | Utility Room | 11' x 9'7 | ||
| Main Level | Living Room | 15'1 x 18'1 | ||
| Main Level | Dining Room | 10'4 x 10'10 | ||
| Main Level | Kitchen | 9'11 x 10'8 | ||
| Main Level | Primary Bedroom | 12' x 12'5 | ||
| Main Level | Bedroom 2 | 10'10 x 10'4 | ||
| Main Level | Bedroom 3 | 10'10 x 10'1 | ||
| Main Level | Sunroom | 10'9 x 9'4 |
https://www.realtor.ca/real-estate/28180857/403-4-st-rural-lac-ste-anne-county-yellowstone
Interested?
Contact us for more information
Matthew G. Harrison
Associate
201-6650 177 St Nw
Edmonton, Alberta T5T 4J5


