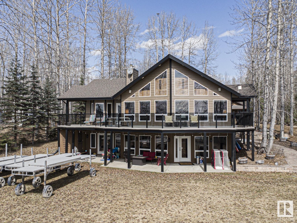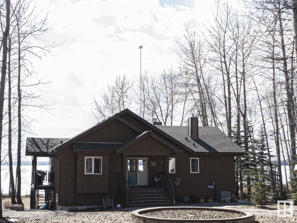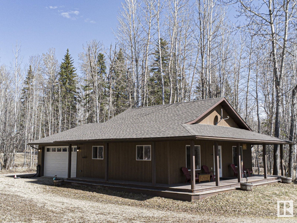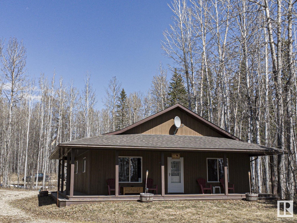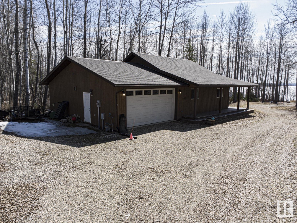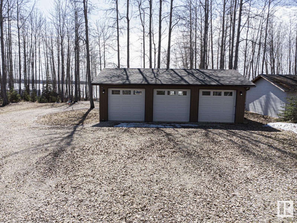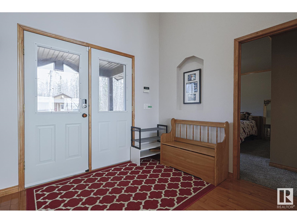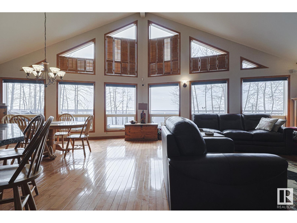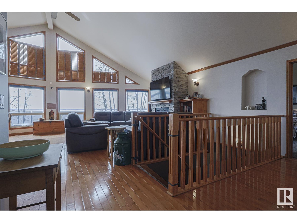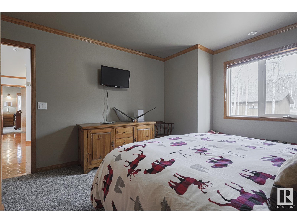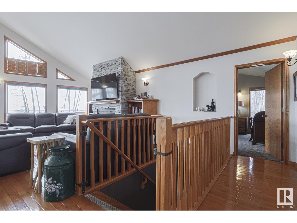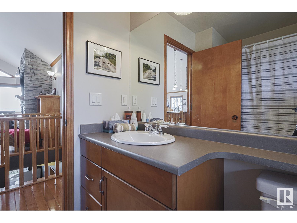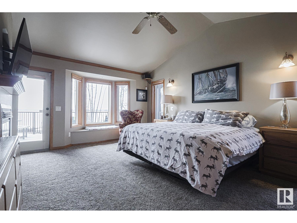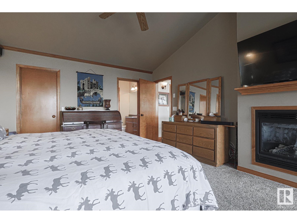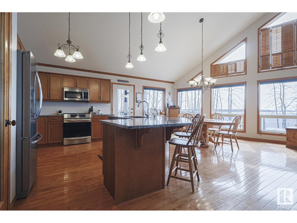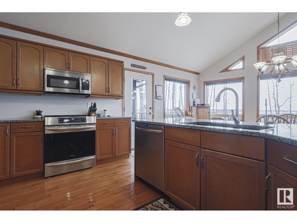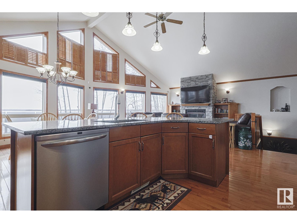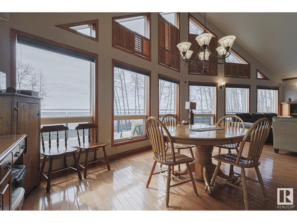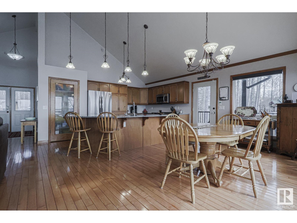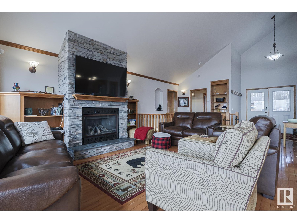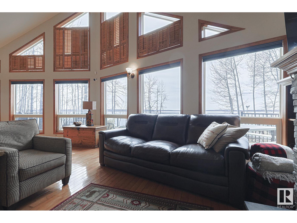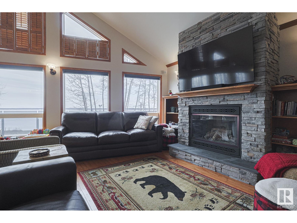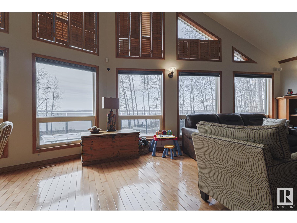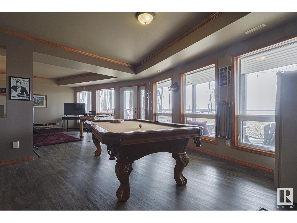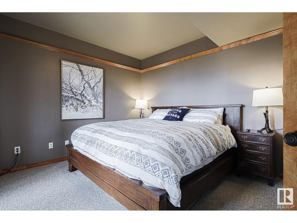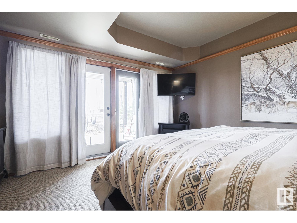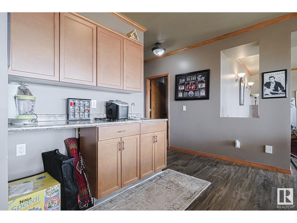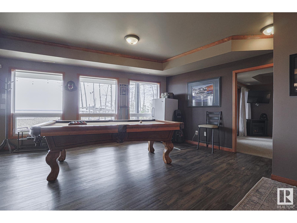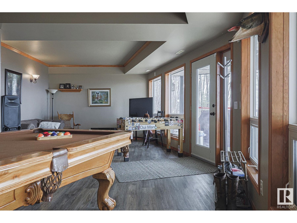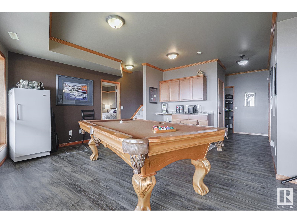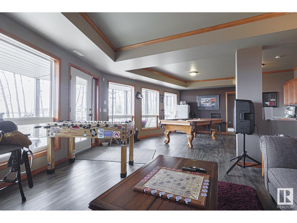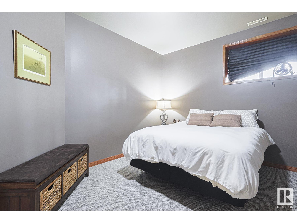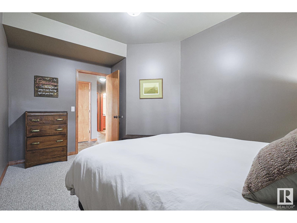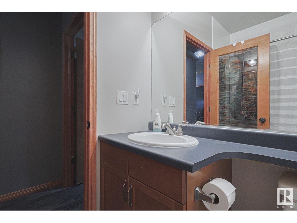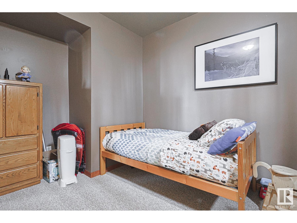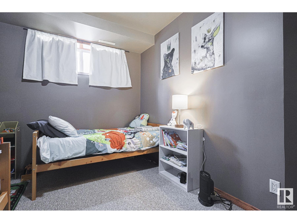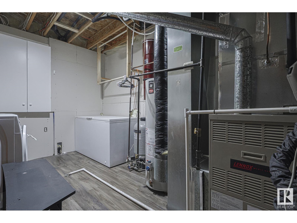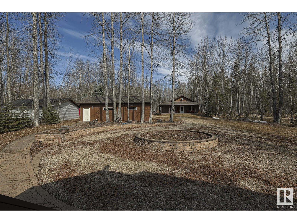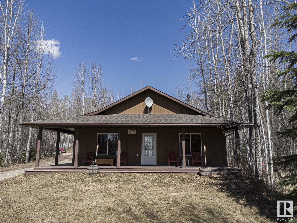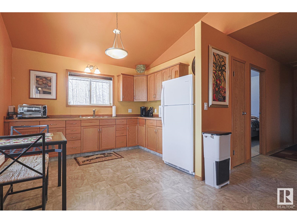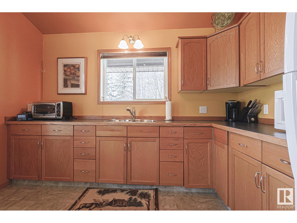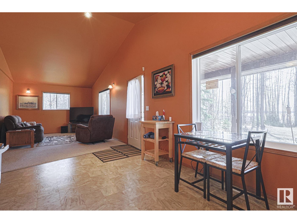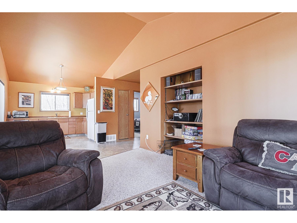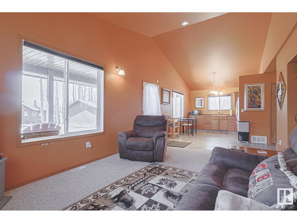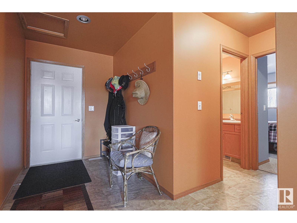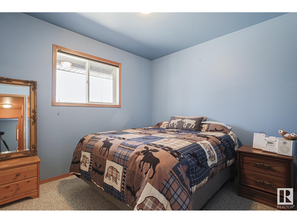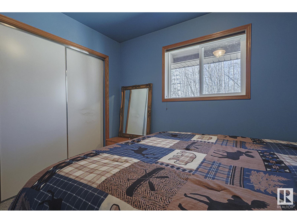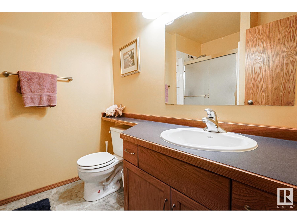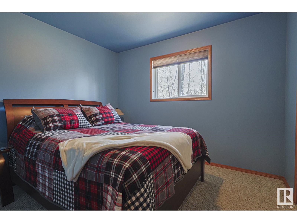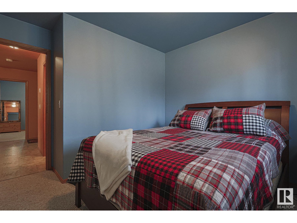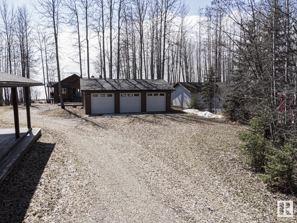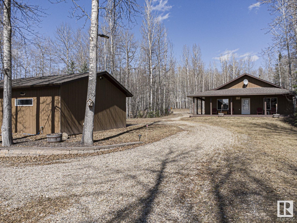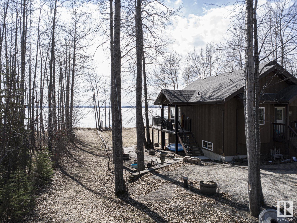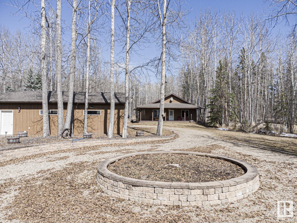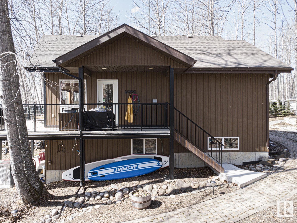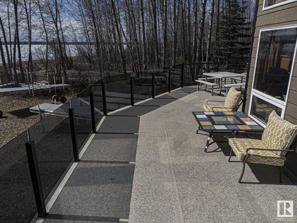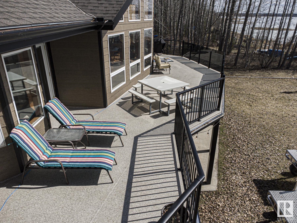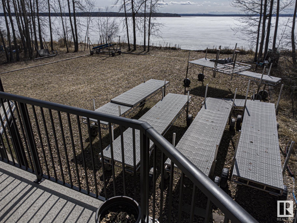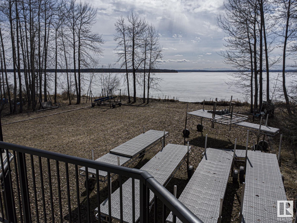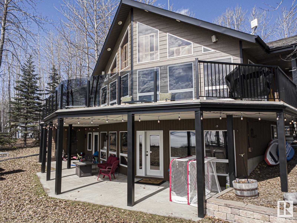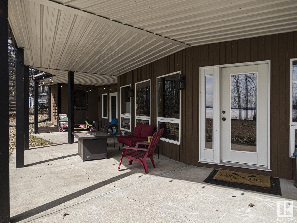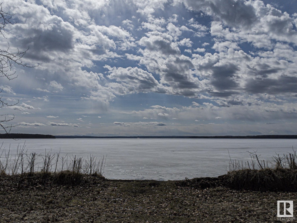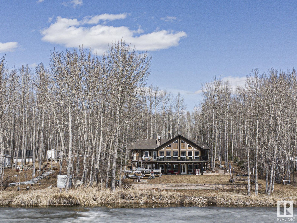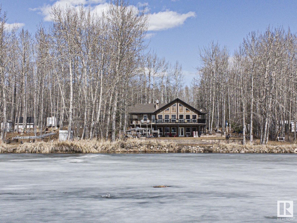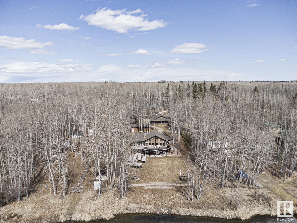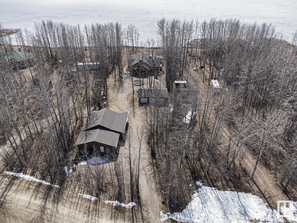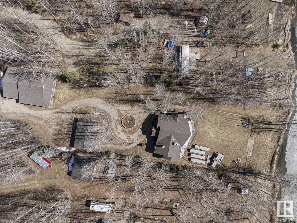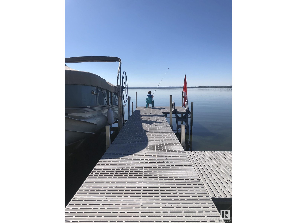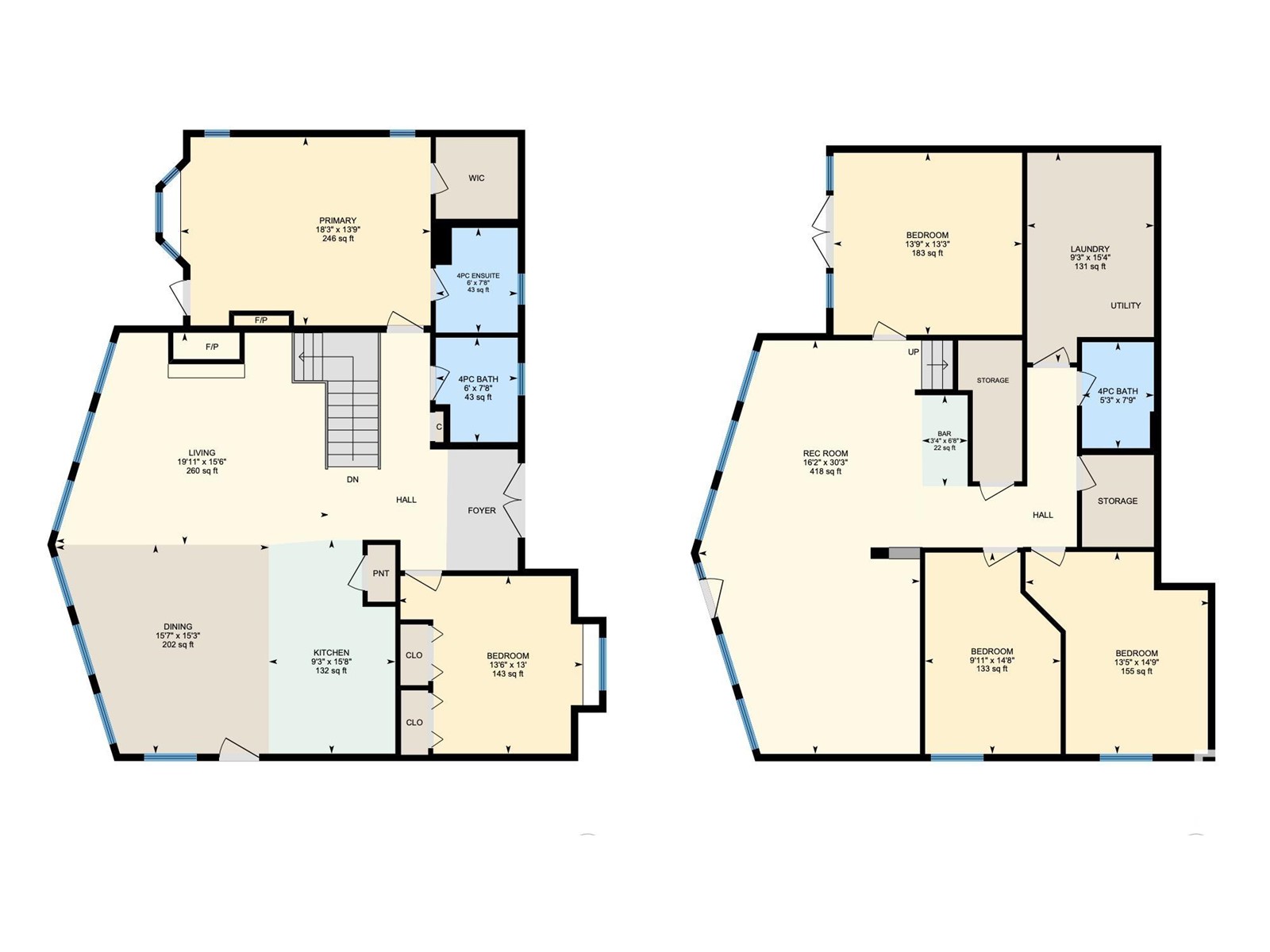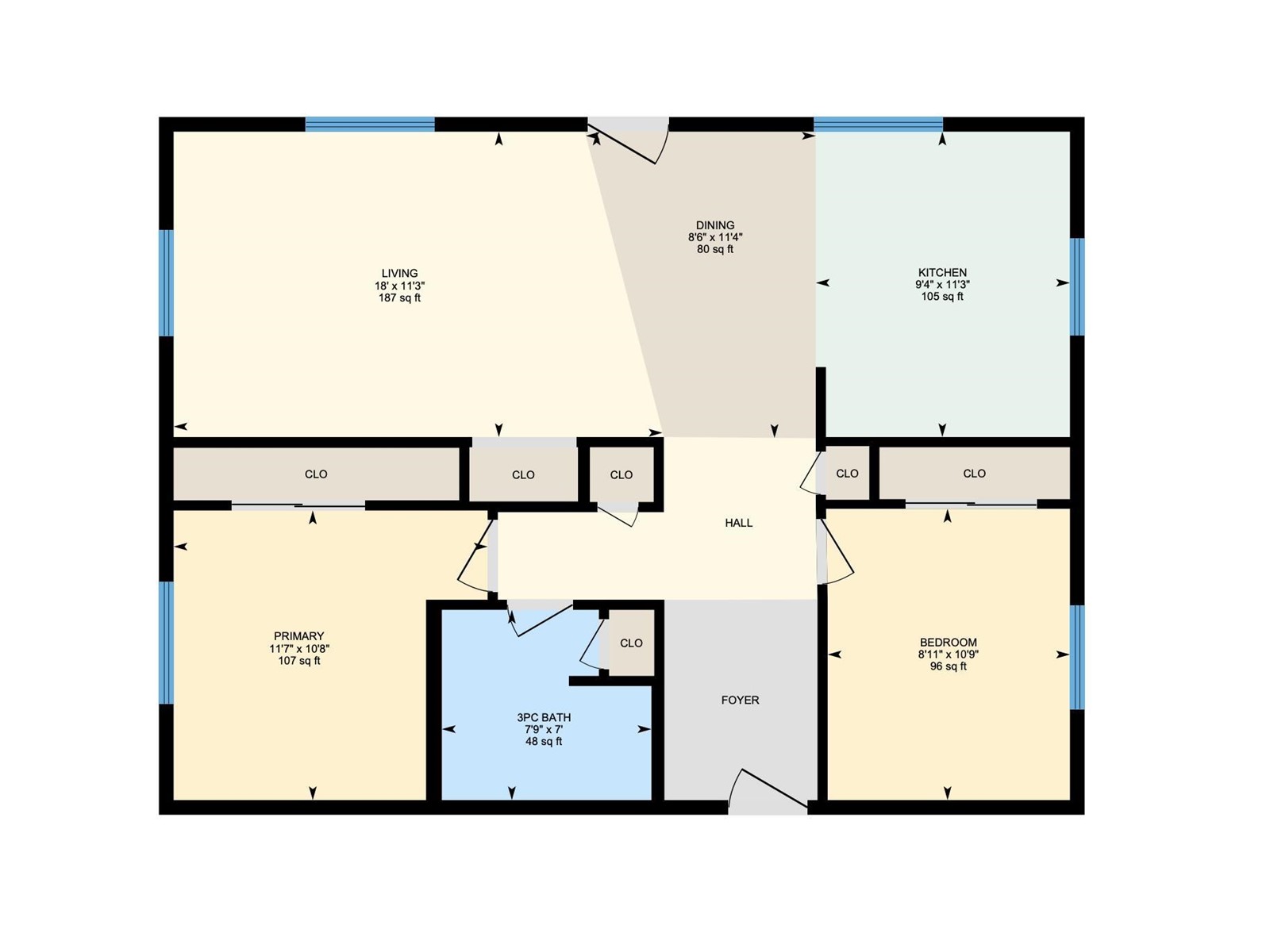36 Greystones On The Lake Rural Wetaskiwin County, Alberta T0C 0C0
$1,200,000
LOCATION, LOCATION, LOCATION! DON'T MISS THIS OPPORTUNITY AT PREMIUM WATER FRONT LIVING! Main 4 Season Residence Features Over 2800 sq ft of Developed Footage - 5 Ample Sized Bedrooms, A Large Open Concept Living Space Enjoying Floor to Vaulted Ceiling Windows, Functional Kitchen With Stainless Appliances, Large Island All With Granite Tops! A Welcoming Family Space With Gas Fireplace and Large Screen TV. The Fully Furnished Walk Out Lower Level Features a Wet-bar, 3 Bedrooms, Ample Rec Space, Lots of Storage, All With Direct Access to The Outdoors. This Offering Includes a FULLY SUSTAINED SEPARATE 2 BEDROOM GUESTHOUSE With Heated Attached Garage With Hot Water on Demand and Floor Drain. An Additional Triple Garage Allows For Loads of Space to Store The Lake Toys! An Outstanding Family Residence With Multiple Structures and Options For You and Your Family To Enjoy! Start Making Memories Today!! (id:51565)
Property Details
| MLS® Number | E4431818 |
| Property Type | Single Family |
| Neigbourhood | Greystones |
| CommunityFeatures | Lake Privileges |
| Features | Private Setting, Treed, Wet Bar, Closet Organizers |
| Structure | Deck |
| ViewType | Lake View |
| WaterFrontType | Waterfront On Lake |
Building
| BathroomTotal | 3 |
| BedroomsTotal | 5 |
| Amenities | Vinyl Windows |
| Appliances | Alarm System, Dishwasher, Dryer, Freezer, Furniture, Garage Door Opener Remote(s), Garage Door Opener, Microwave Range Hood Combo, Refrigerator, Stove, Central Vacuum |
| ArchitecturalStyle | Bungalow |
| BasementDevelopment | Finished |
| BasementType | Full (finished) |
| CeilingType | Vaulted |
| ConstructedDate | 2001 |
| ConstructionStyleAttachment | Detached |
| CoolingType | Central Air Conditioning |
| FireplaceFuel | Gas |
| FireplacePresent | Yes |
| FireplaceType | Heatillator |
| HeatingType | Forced Air |
| StoriesTotal | 1 |
| SizeInterior | 2842 Sqft |
| Type | House |
Parking
| Detached Garage | |
| Heated Garage | |
| RV |
Land
| AccessType | Boat Access |
| Acreage | No |
| FrontsOn | Waterfront |
| SizeIrregular | 0.87 |
| SizeTotal | 0.87 Ac |
| SizeTotalText | 0.87 Ac |
Rooms
| Level | Type | Length | Width | Dimensions |
|---|---|---|---|---|
| Lower Level | Family Room | 16'2 x 30'3 | ||
| Lower Level | Bedroom 3 | 13'9 x 13'3 | ||
| Lower Level | Bedroom 4 | 9'11 x 14'8 | ||
| Lower Level | Bedroom 5 | 13'5 x 14'9 | ||
| Lower Level | Utility Room | 9'3 x 15'4 | ||
| Main Level | Living Room | 19'1 x 15'6 | ||
| Main Level | Dining Room | 15'7 x 15'3 | ||
| Main Level | Kitchen | 9'3 x 15'8 | ||
| Main Level | Primary Bedroom | 18'3 x 13'9 | ||
| Main Level | Bedroom 2 | 13'6 x 13' |
Interested?
Contact us for more information
Coby Dumond
Associate
101-37 Athabascan Ave
Sherwood Park, Alberta T8A 4H3


