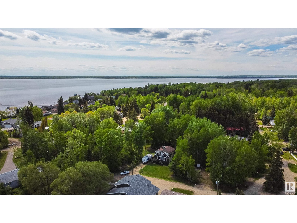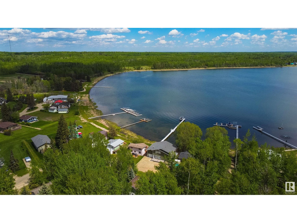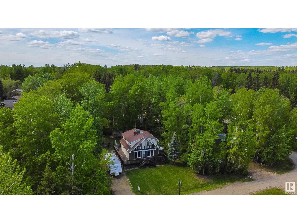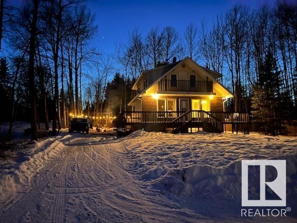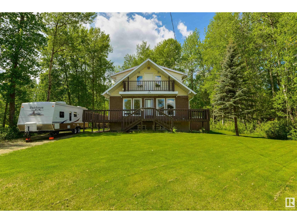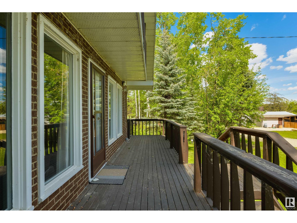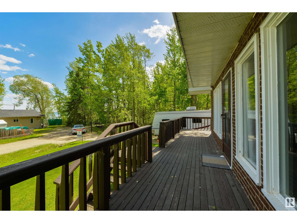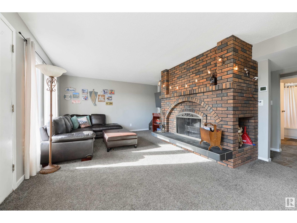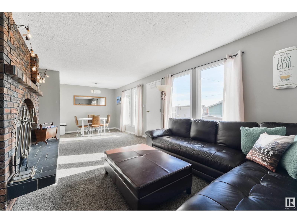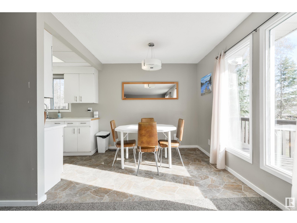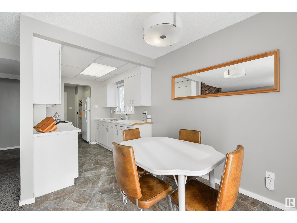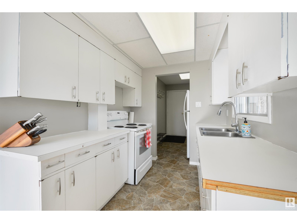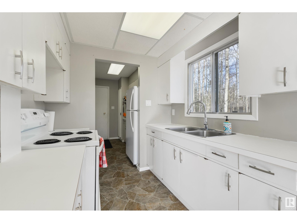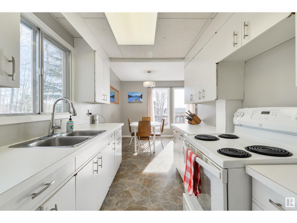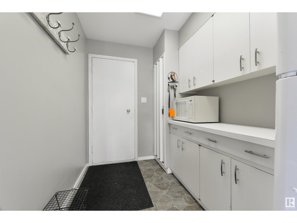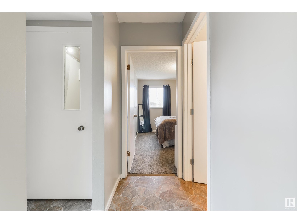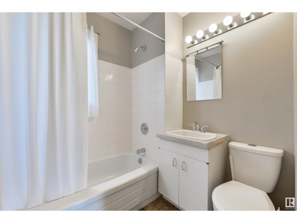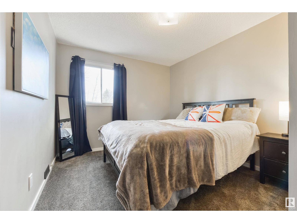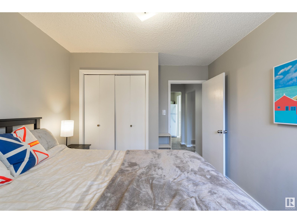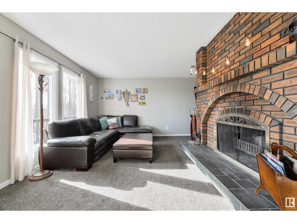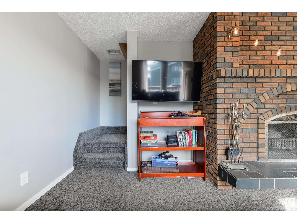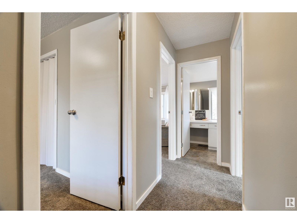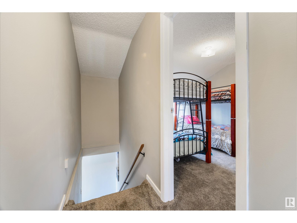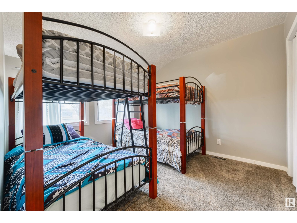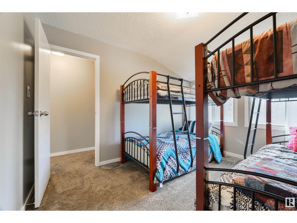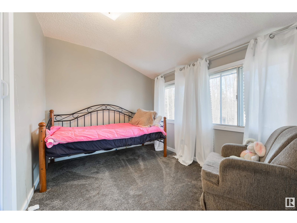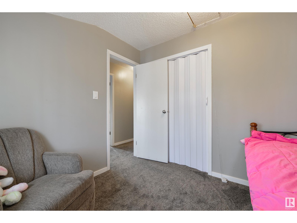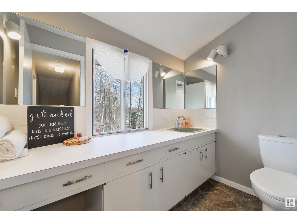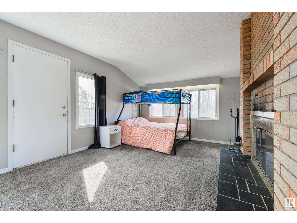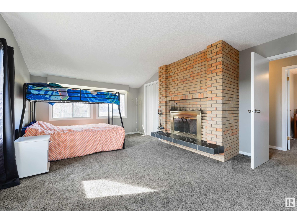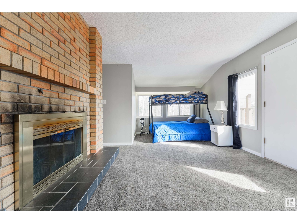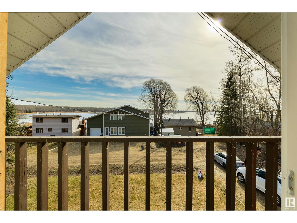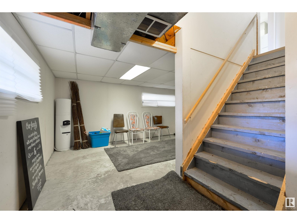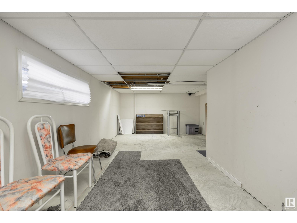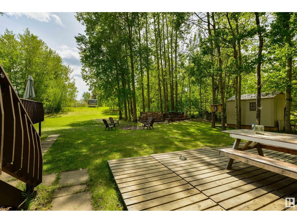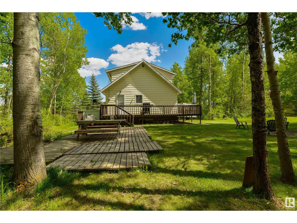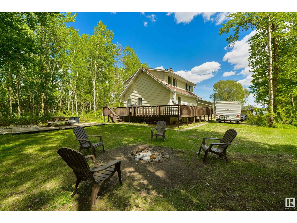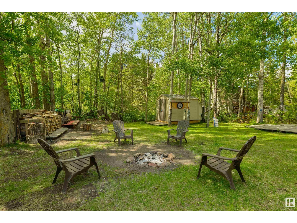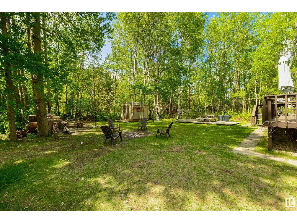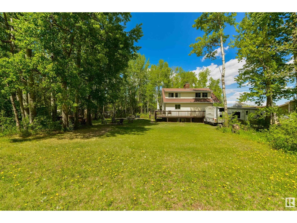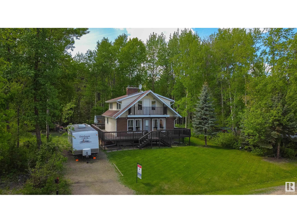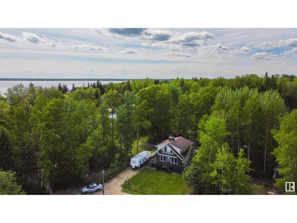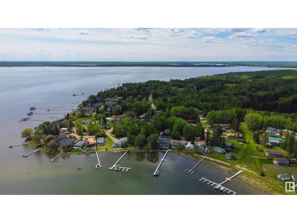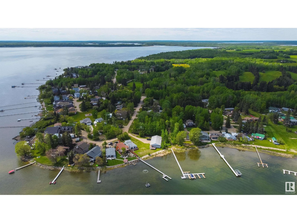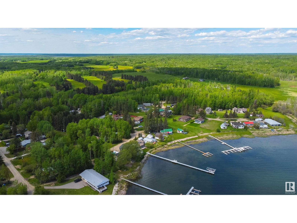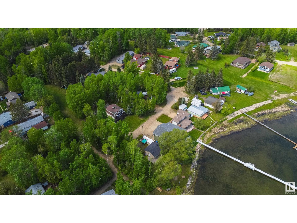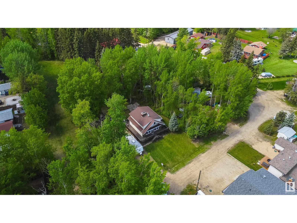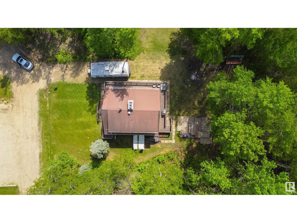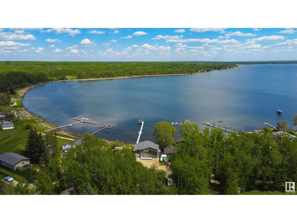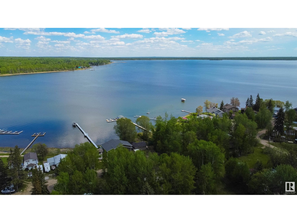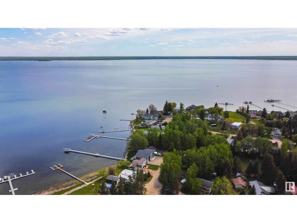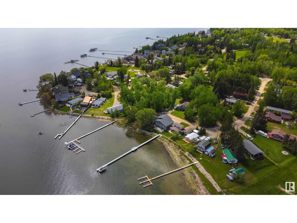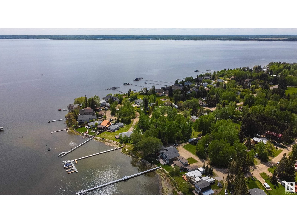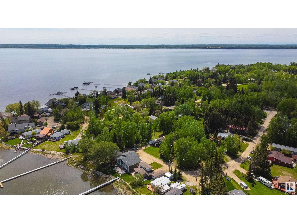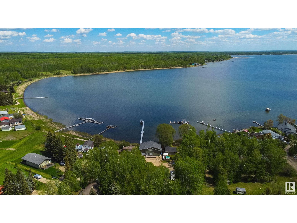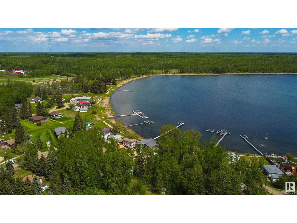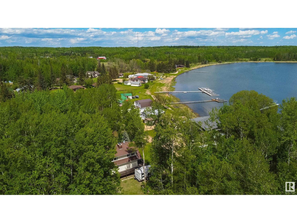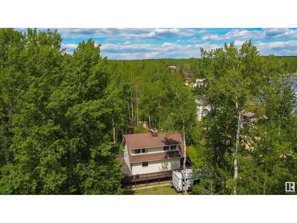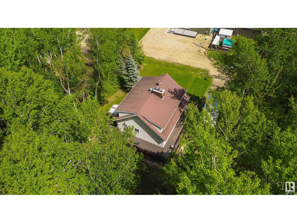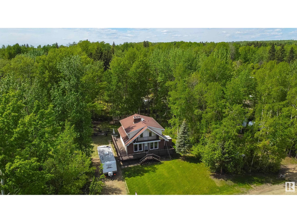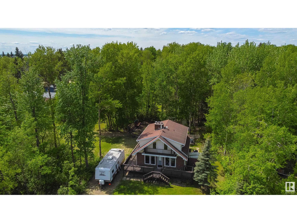329 3 St Rural Lac Ste. Anne County, Alberta T0E 1A0
$345,000
Steps from the lake! Nestled at the back of a cul-de-sac on nearly 0.25 beautifully treed acres, this charming year-round retreat offers a rare blend of privacy, nature, & lake life. Bordering greenspace w/ a well-maintained gravel path leading just metres to the water, it’s a dream for outdoor enthusiasts - there’s even an opportunity to gain access to a shared boat dock w/ neighbors, making it even easier to enjoy boating, fishing, & water activities! The house itself features a galley kitchen w/ ample cupboard & counter space, a generous dinette, a cozy living room w/ a wood-burning fireplace, two bathrooms, four total bedrooms including MASSIVE owner’s suite w/ a 2nd wood-burning fireplace, private upper-level balcony, & stunning lake views, & a partially-finished basement making it a perfect fit for a growing family or an AirBnB investment. Whether you’re searching for a personal lakeside escape or a short-term rental, this property is ready to generate income & create lasting memories. (id:51565)
Property Details
| MLS® Number | E4423828 |
| Property Type | Single Family |
| Neigbourhood | Ross Haven |
| AmenitiesNearBy | Park |
| CommunityFeatures | Lake Privileges |
| Features | Cul-de-sac, See Remarks, Flat Site, No Smoking Home, Recreational |
| Structure | Deck, Fire Pit |
| ViewType | Lake View |
Building
| BathroomTotal | 2 |
| BedroomsTotal | 4 |
| Appliances | Microwave, Refrigerator, Storage Shed, Stove, Window Coverings |
| BasementDevelopment | Partially Finished |
| BasementType | Full (partially Finished) |
| ConstructedDate | 1980 |
| ConstructionStyleAttachment | Detached |
| FireplaceFuel | Wood |
| FireplacePresent | Yes |
| FireplaceType | Unknown |
| HalfBathTotal | 1 |
| HeatingType | Forced Air |
| StoriesTotal | 2 |
| SizeInterior | 1386 Sqft |
| Type | House |
Parking
| RV | |
| See Remarks |
Land
| AccessType | Boat Access |
| Acreage | No |
| LandAmenities | Park |
| SizeIrregular | 0.2 |
| SizeTotal | 0.2 Ac |
| SizeTotalText | 0.2 Ac |
| SurfaceWater | Lake |
Rooms
| Level | Type | Length | Width | Dimensions |
|---|---|---|---|---|
| Main Level | Living Room | 5.39 m | 4.24 m | 5.39 m x 4.24 m |
| Main Level | Dining Room | 2.31 m | 2.74 m | 2.31 m x 2.74 m |
| Main Level | Kitchen | 2.02 m | 2.47 m | 2.02 m x 2.47 m |
| Main Level | Bedroom 4 | 3.69 m | 3 m | 3.69 m x 3 m |
| Upper Level | Primary Bedroom | 6.53 m | 4.06 m | 6.53 m x 4.06 m |
| Upper Level | Bedroom 2 | 3.49 m | 2.99 m | 3.49 m x 2.99 m |
| Upper Level | Bedroom 3 | 2.5 m | 2.99 m | 2.5 m x 2.99 m |
https://www.realtor.ca/real-estate/27978508/329-3-st-rural-lac-ste-anne-county-ross-haven
Interested?
Contact us for more information
Clay Kleparchuk
Associate
4-16 Nelson Dr.
Spruce Grove, Alberta T7X 3X3
Ian S. Kondics
Associate
4-16 Nelson Dr.
Spruce Grove, Alberta T7X 3X3


