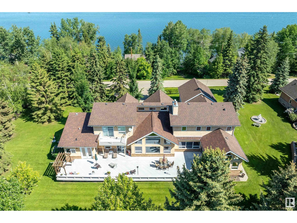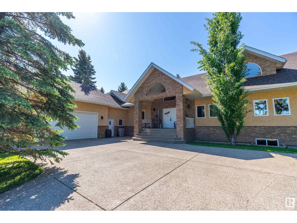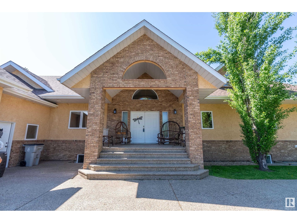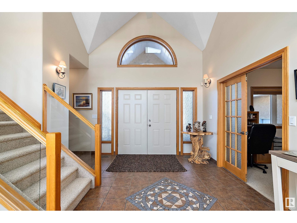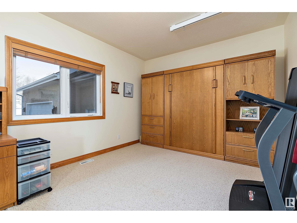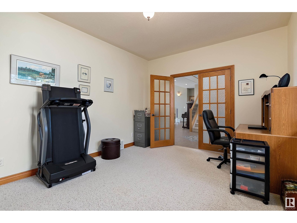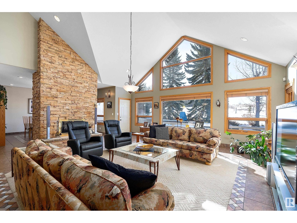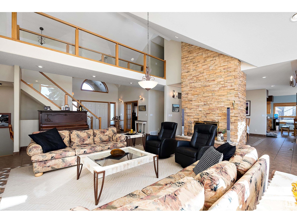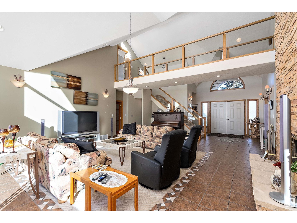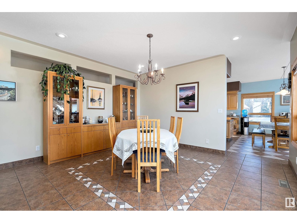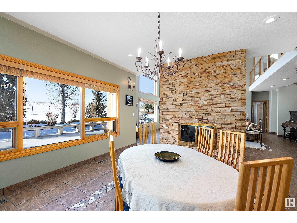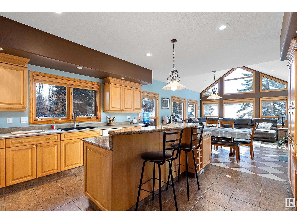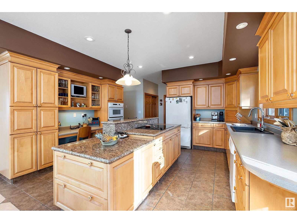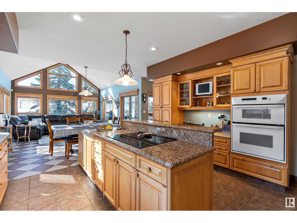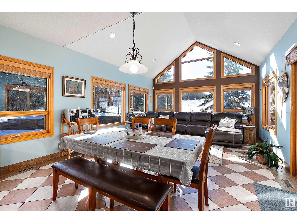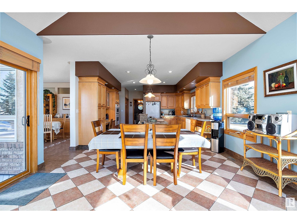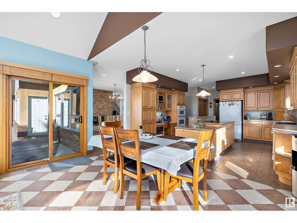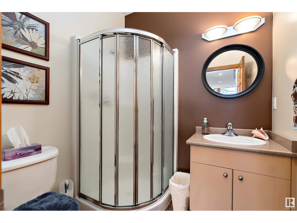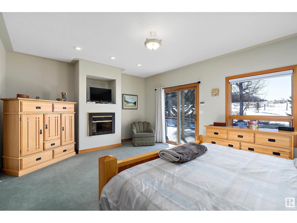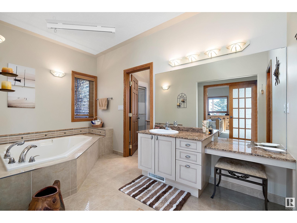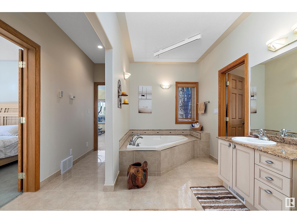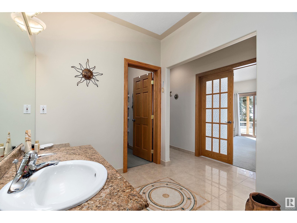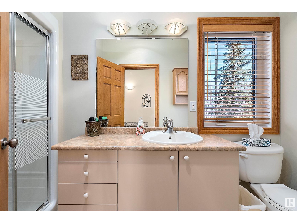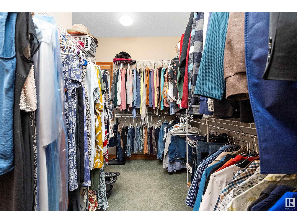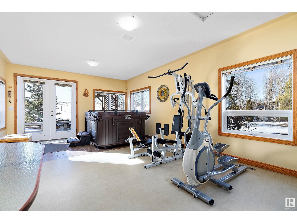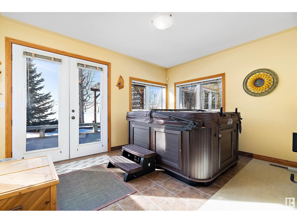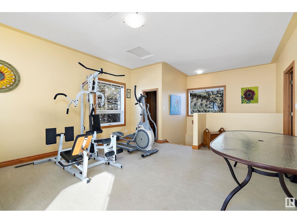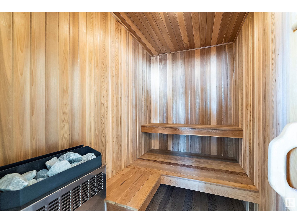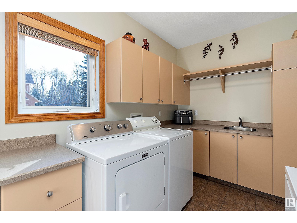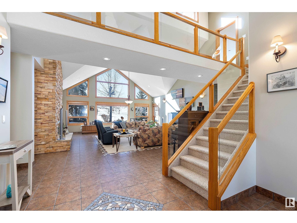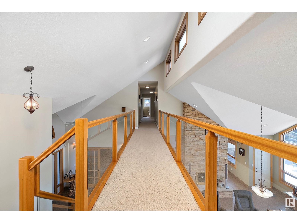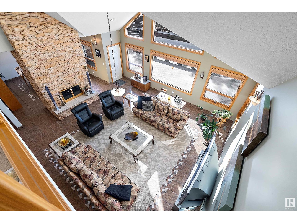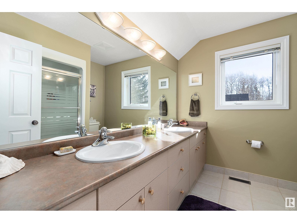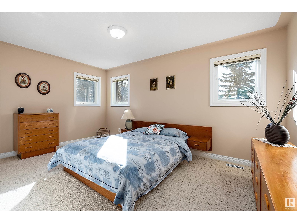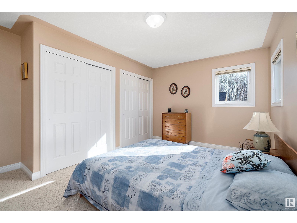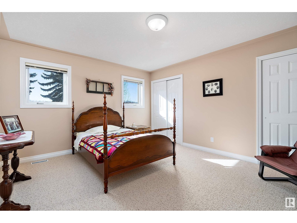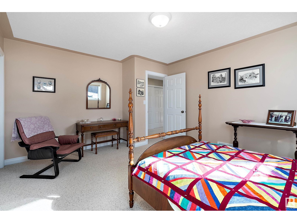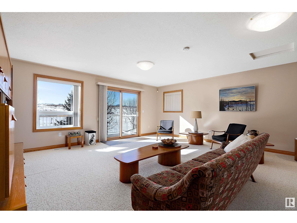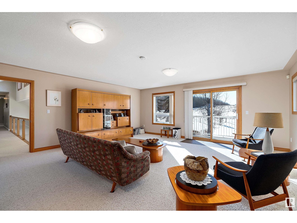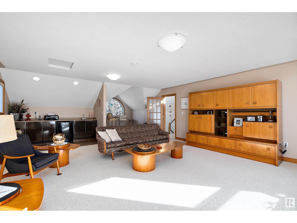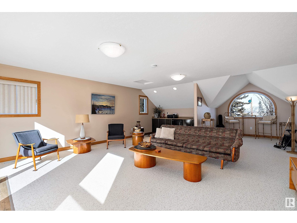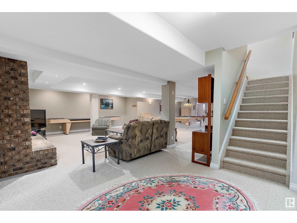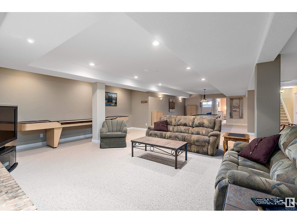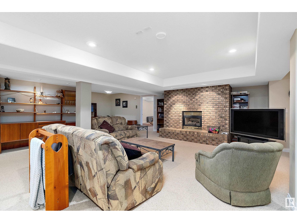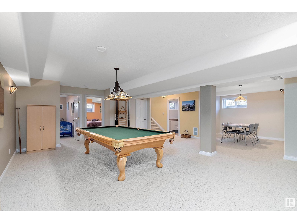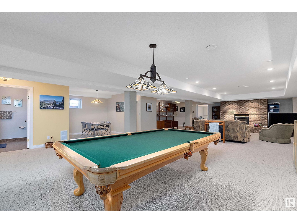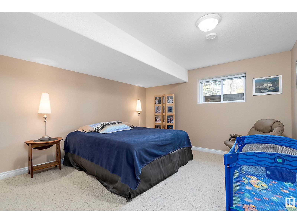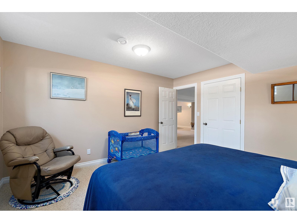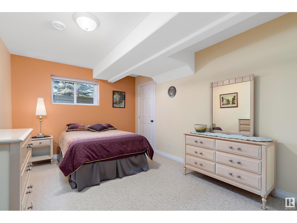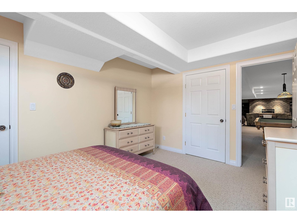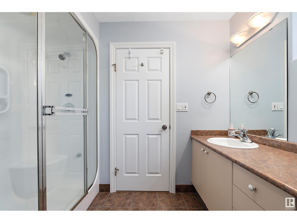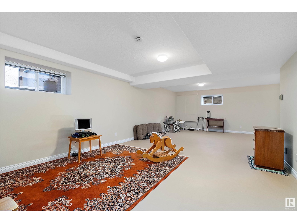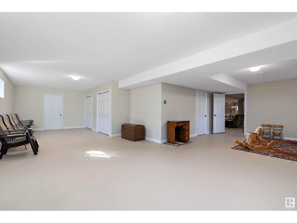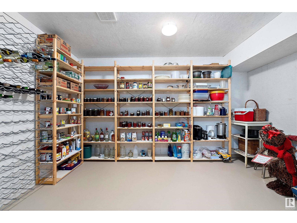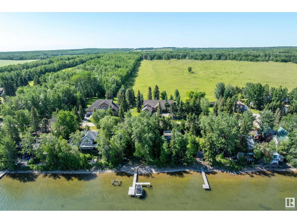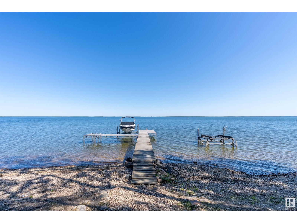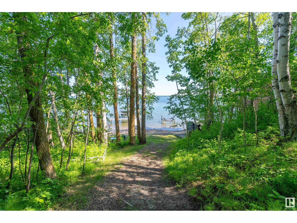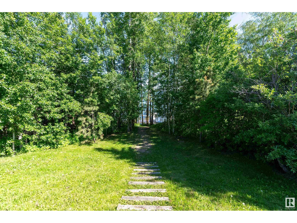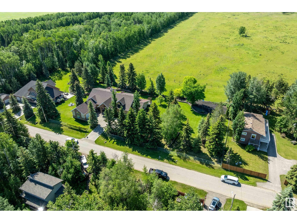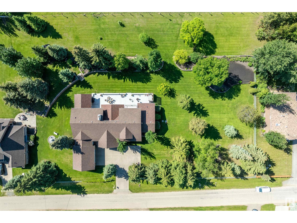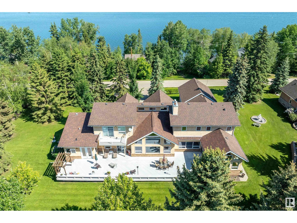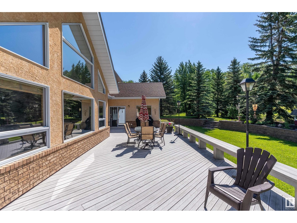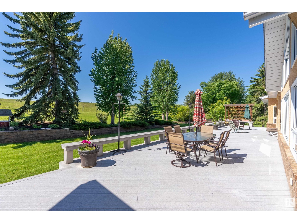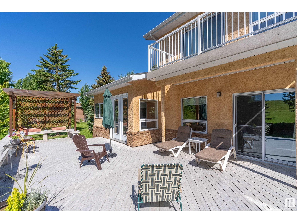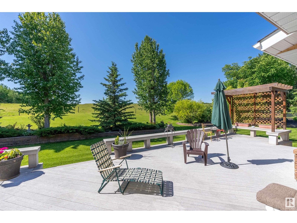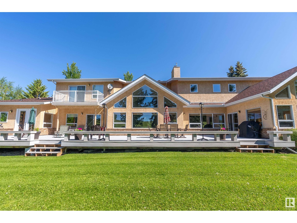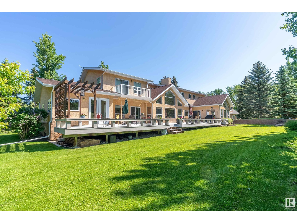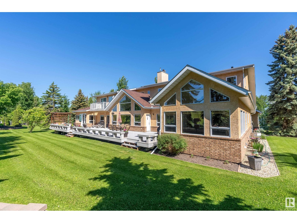248 Lakeshore Dr Rural Wetaskiwin County, Alberta T0C 2V0
$1,149,000
This BEAUTIFUL home is situated on 1.11 acres at Pigeon Lake! Welcomed by the open living room with vaulted ceilings and lots of windows allowing in natural light following suit with the entire home. A full height stone fireplace joins to the first of two dining rooms and leads you into the Kitchen. The Primary bedroom has a 5 pc ensuite, walk-in closet, electric fireplace, and a patio door to the composite deck that runs the length of the home. The exercise room has an indoor hot tub and built in sauna. Another bedroom with a custom murphy bed unit, 4 pc bath, 2 pc bath, and laundry room conclude the main level. The upper level hosts 2 bedrooms, 5 pc bath, and den with a wet bar and patio overlooking the beautifully landscaped yard. The basement has two more bedrooms, 3 pc bath, and a HUGE family room with a gas fireplace and is roughed in for a wet bar. The finished garage is kept warm with in-floor heat. Lake access to the front and open field to the back this property must be appreciated in person! (id:51565)
Property Details
| MLS® Number | E4418859 |
| Property Type | Single Family |
| Neigbourhood | Grandview_CWET |
| AmenitiesNearBy | Golf Course |
| CommunityFeatures | Lake Privileges |
| Features | Treed, See Remarks |
| Structure | Deck |
| ViewType | Lake View |
Building
| BathroomTotal | 5 |
| BedroomsTotal | 6 |
| Appliances | Dryer, Garage Door Opener Remote(s), Garage Door Opener, Oven - Built-in, Microwave, Refrigerator, Stove, Central Vacuum, Washer, Window Coverings |
| BasementDevelopment | Finished |
| BasementType | Full (finished) |
| CeilingType | Vaulted |
| ConstructedDate | 1999 |
| ConstructionStyleAttachment | Detached |
| FireplaceFuel | Wood |
| FireplacePresent | Yes |
| FireplaceType | Unknown |
| HalfBathTotal | 1 |
| HeatingType | Forced Air, In Floor Heating |
| StoriesTotal | 2 |
| SizeInterior | 4587.6863 Sqft |
| Type | House |
Parking
| Attached Garage | |
| Heated Garage | |
| Oversize | |
| Parking Pad |
Land
| AccessType | Boat Access |
| Acreage | Yes |
| LandAmenities | Golf Course |
| SizeIrregular | 1.11 |
| SizeTotal | 1.11 Ac |
| SizeTotalText | 1.11 Ac |
| SurfaceWater | Lake |
Rooms
| Level | Type | Length | Width | Dimensions |
|---|---|---|---|---|
| Basement | Family Room | 12.9 m | 9.07 m | 12.9 m x 9.07 m |
| Basement | Bedroom 5 | 4.09 m | 3.88 m | 4.09 m x 3.88 m |
| Basement | Bedroom 6 | 4.09 m | 3.16 m | 4.09 m x 3.16 m |
| Basement | Storage | Measurements not available | ||
| Basement | Cold Room | Measurements not available | ||
| Main Level | Living Room | 6.74 m | 5.69 m | 6.74 m x 5.69 m |
| Main Level | Dining Room | 4.96 m | 4.48 m | 4.96 m x 4.48 m |
| Main Level | Kitchen | 4.54 m | 4.38 m | 4.54 m x 4.38 m |
| Main Level | Primary Bedroom | 5.91 m | 4.41 m | 5.91 m x 4.41 m |
| Main Level | Bedroom 2 | 4.81 m | 3.45 m | 4.81 m x 3.45 m |
| Main Level | Laundry Room | 3.52 m | 2.51 m | 3.52 m x 2.51 m |
| Upper Level | Den | 8.99 m | 5.89 m | 8.99 m x 5.89 m |
| Upper Level | Bedroom 3 | 4.49 m | 3.89 m | 4.49 m x 3.89 m |
| Upper Level | Bedroom 4 | 4.72 m | 3.8 m | 4.72 m x 3.8 m |
https://www.realtor.ca/real-estate/27832066/248-lakeshore-dr-rural-wetaskiwin-county-grandviewcwet
Interested?
Contact us for more information
Darcy Powlik
Associate
201-5306 50 St
Leduc, Alberta T9E 6Z6


