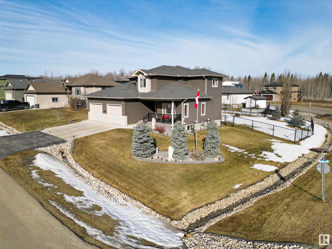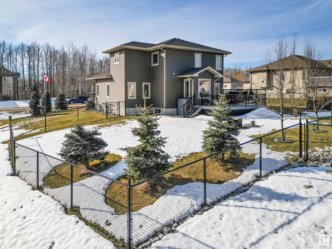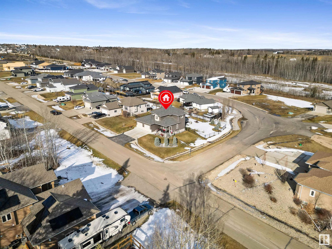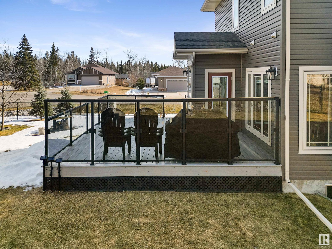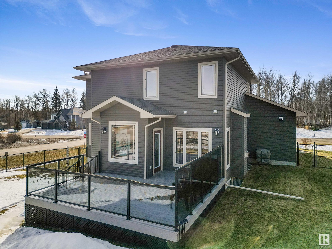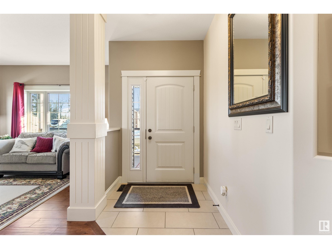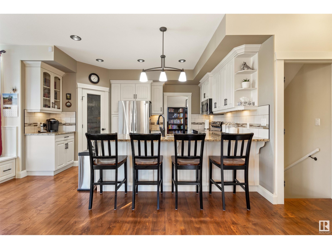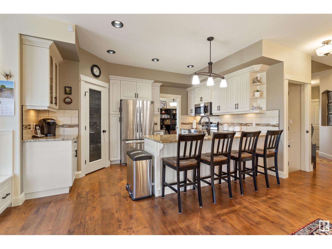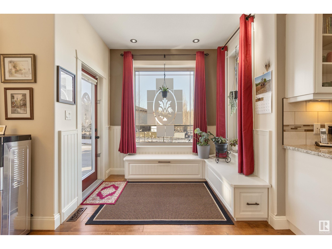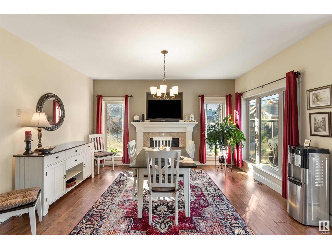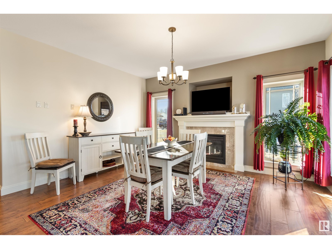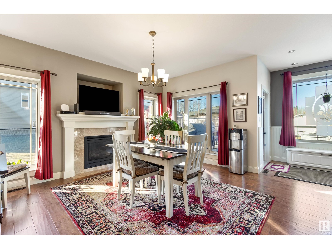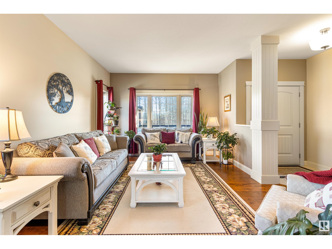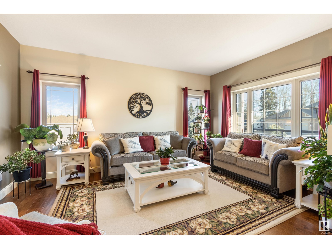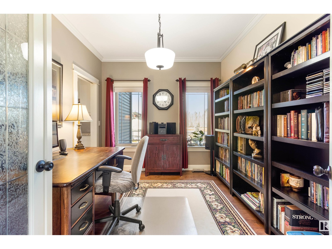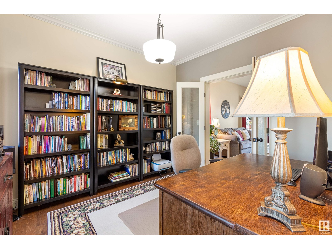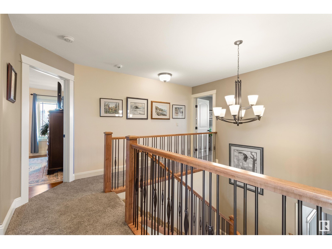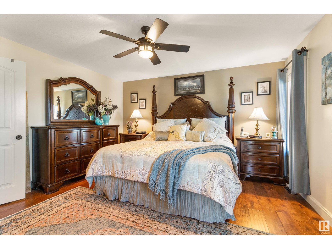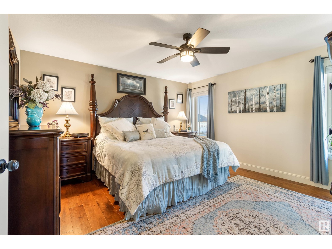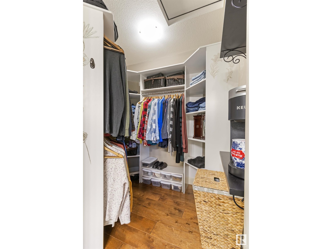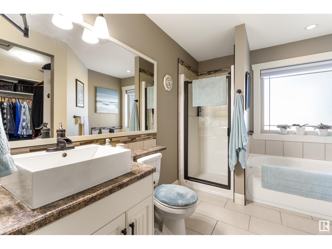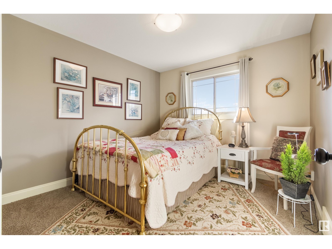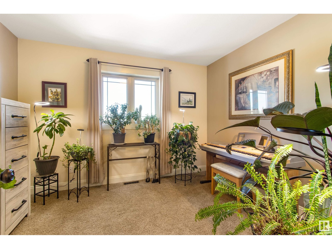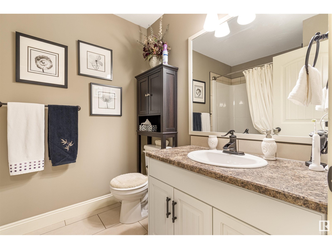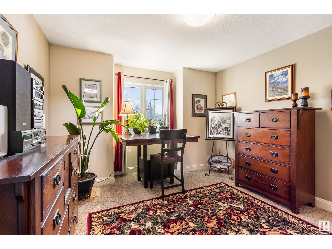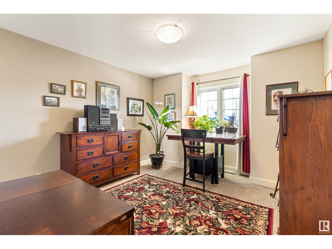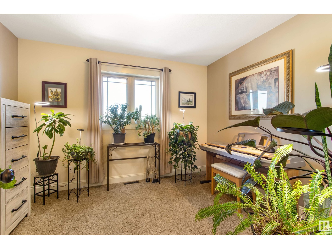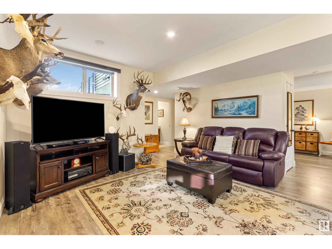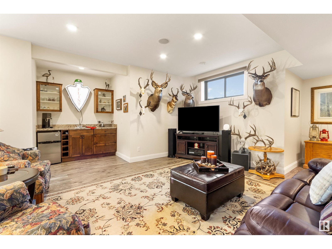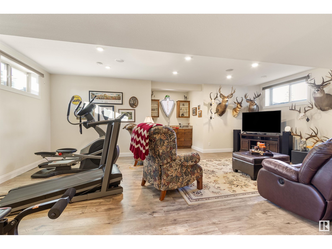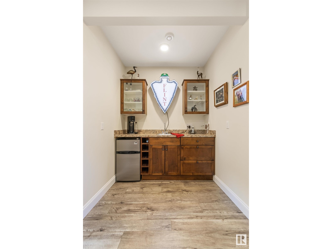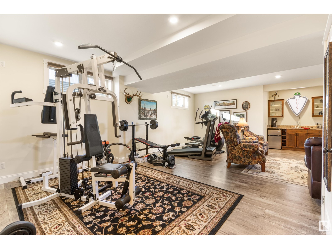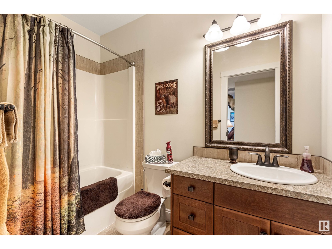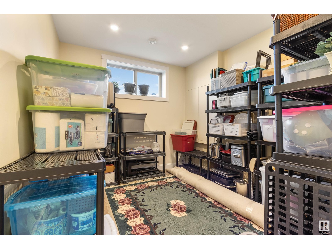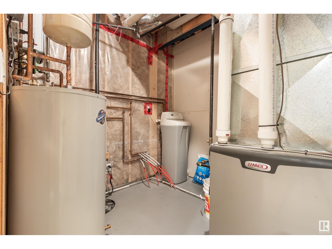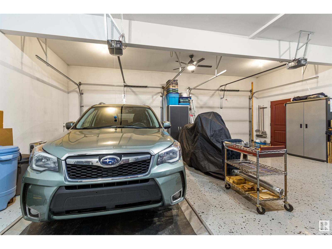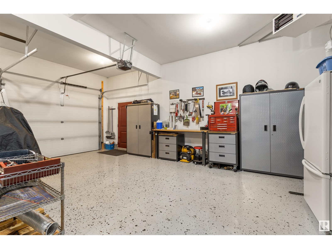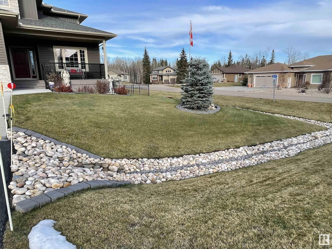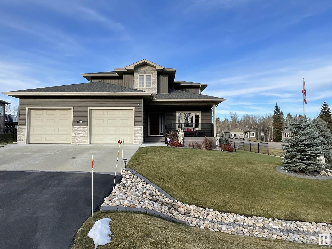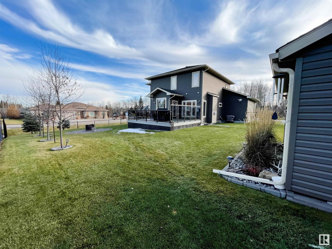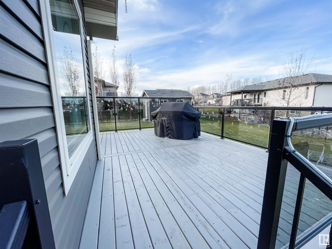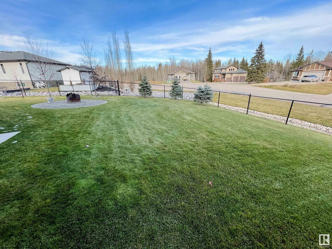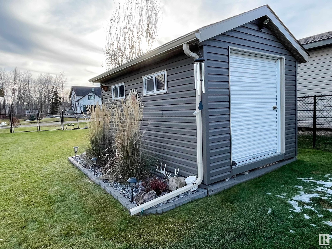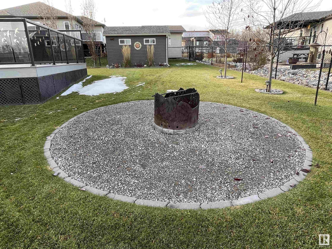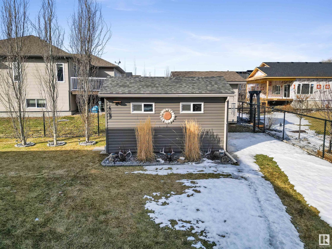222, 49119 Rr 73 Rural Brazeau County, Alberta T7A 0B9
$654,900
This 5 bed, 3.5 bath executive home has been meticulously maintained & designed. The top floor will hold the whole family with 4 spacious bedrooms & a large primary w/ ensuite & walk-in closet! Kitchen/dining room has a brand new stove, SS appliances, NG fireplace & flex/office off the kitchen. The home has 9’ ceilings on 2 levels, main floor laundry, central A/C, infloor heat in basement, triple pane windows, lawn sprinkler system w/ rain sensors, and heated 2-car garage w/epoxy flooring. The basement offers a large family room w/ built-in ceiling speakers, a wet bar, spacious bedroom & 4pc bathroom. Enjoy amazing landscaping, rock work, a 8x16 shed w/ 5’ roll door & a large back deck. Located just outside DV close to walking trails (paved & wilderness trails) and a short walk to the new school, this property gives you space & lower taxes w/ all the benefits of being close to town like short communtes & municipal water/sewer. This home shows 10/10 and is move in ready waiting for you! (id:51565)
Property Details
| MLS® Number | E4424781 |
| Property Type | Single Family |
| Neigbourhood | River Ravine Estates |
| AmenitiesNearBy | Schools |
| Features | Paved Lane, No Back Lane, Closet Organizers |
| Structure | Deck |
Building
| BathroomTotal | 4 |
| BedroomsTotal | 5 |
| Amenities | Ceiling - 9ft, Vinyl Windows |
| Appliances | Dishwasher, Dryer, Garage Door Opener Remote(s), Garage Door Opener, Microwave Range Hood Combo, Refrigerator, Storage Shed, Stove, Washer, Water Softener |
| BasementDevelopment | Finished |
| BasementType | Full (finished) |
| ConstructedDate | 2013 |
| ConstructionStyleAttachment | Detached |
| CoolingType | Central Air Conditioning |
| FireProtection | Smoke Detectors |
| HalfBathTotal | 1 |
| HeatingType | Forced Air, In Floor Heating |
| StoriesTotal | 2 |
| SizeInterior | 2146.3237 Sqft |
| Type | House |
Parking
| Attached Garage |
Land
| Acreage | No |
| LandAmenities | Schools |
| SizeIrregular | 0.28 |
| SizeTotal | 0.28 Ac |
| SizeTotalText | 0.28 Ac |
Rooms
| Level | Type | Length | Width | Dimensions |
|---|---|---|---|---|
| Basement | Family Room | 7.03 m | 7.28 m | 7.03 m x 7.28 m |
| Basement | Bedroom 5 | 2.91 m | 5.19 m | 2.91 m x 5.19 m |
| Main Level | Living Room | 4.9 m | 4.14 m | 4.9 m x 4.14 m |
| Main Level | Dining Room | 4.55 m | 3.83 m | 4.55 m x 3.83 m |
| Main Level | Kitchen | 4.54 m | 3.78 m | 4.54 m x 3.78 m |
| Upper Level | Primary Bedroom | 4.26 m | 4.26 m | 4.26 m x 4.26 m |
| Upper Level | Bedroom 2 | 3.79 m | 3.51 m | 3.79 m x 3.51 m |
| Upper Level | Bedroom 3 | 3.11 m | 3.25 m | 3.11 m x 3.25 m |
| Upper Level | Bedroom 4 | 3.49 m | 2.95 m | 3.49 m x 2.95 m |
Interested?
Contact us for more information
Jeneile Peebles
Associate
2852 Calgary Tr Nw
Edmonton, Alberta T6J 6V7




