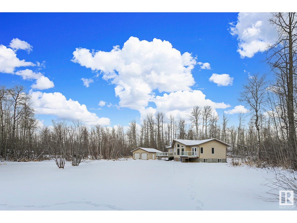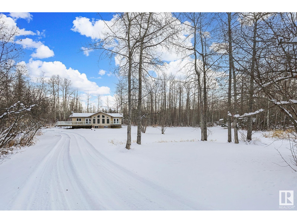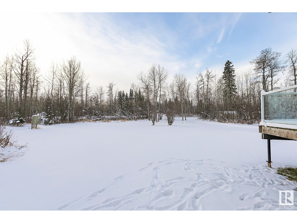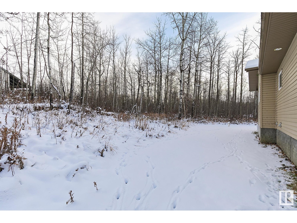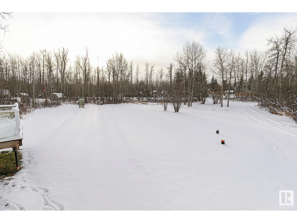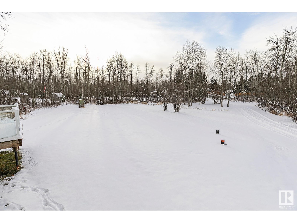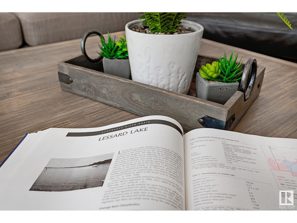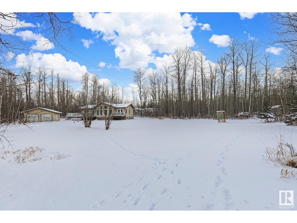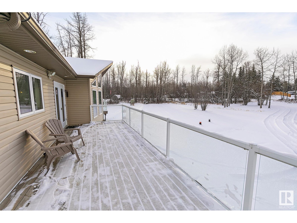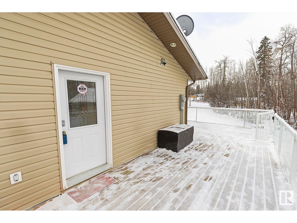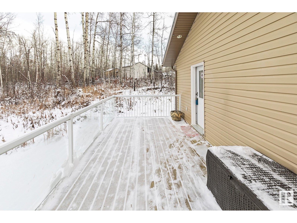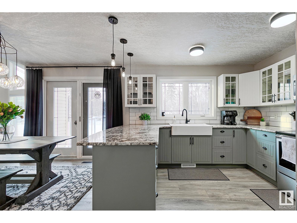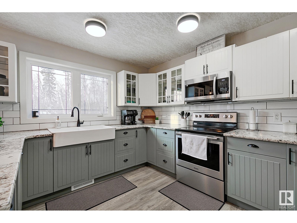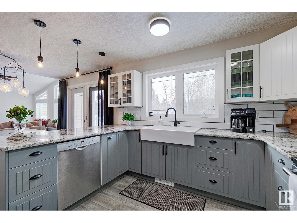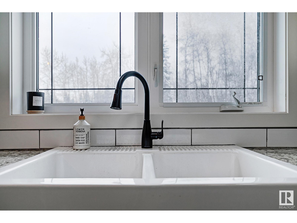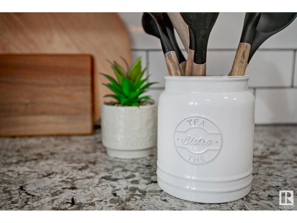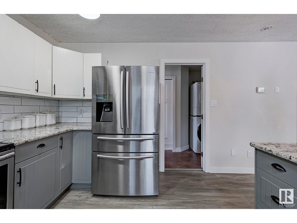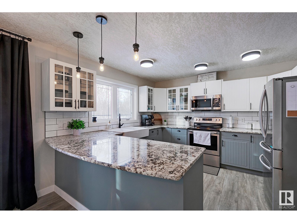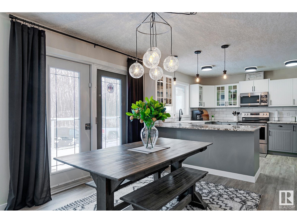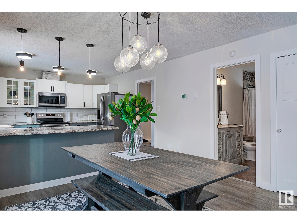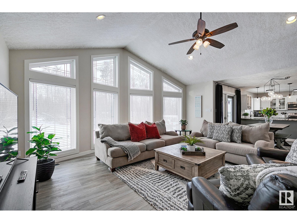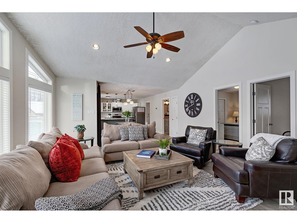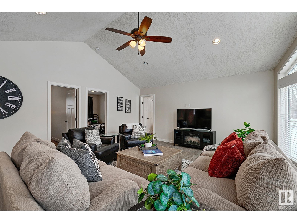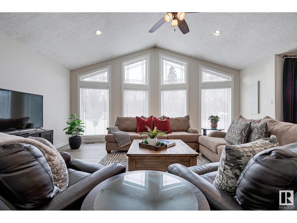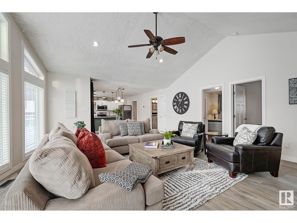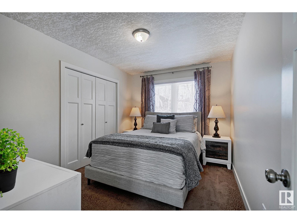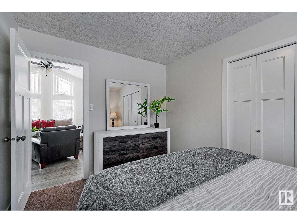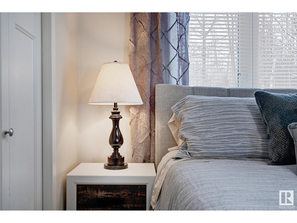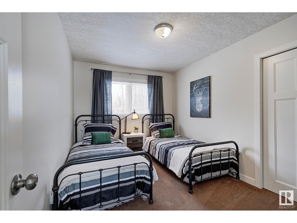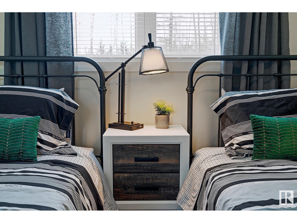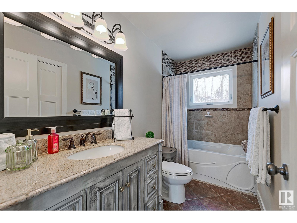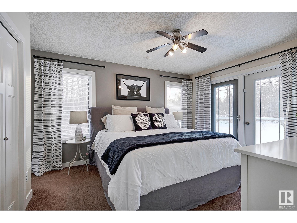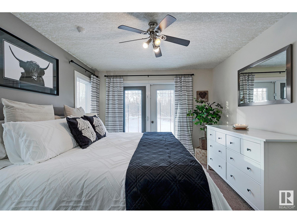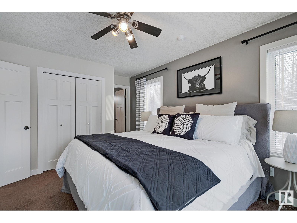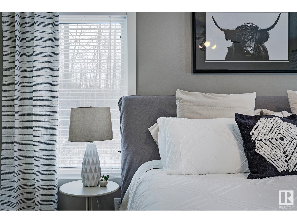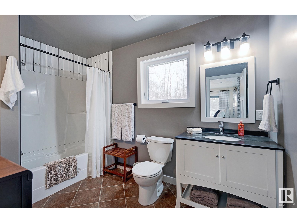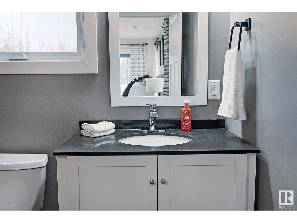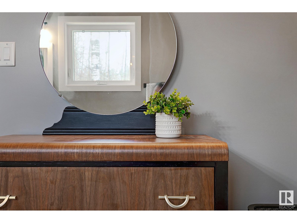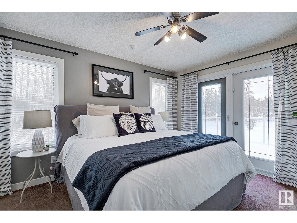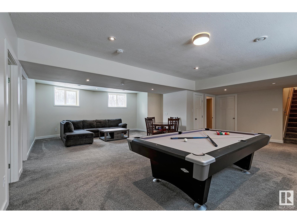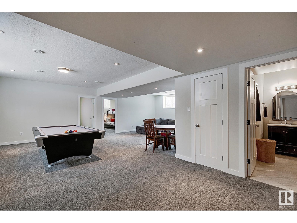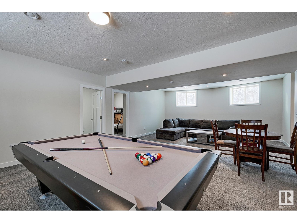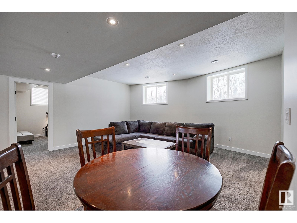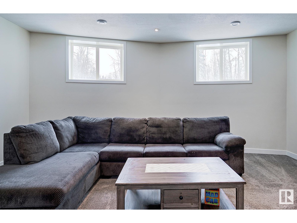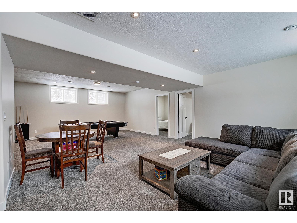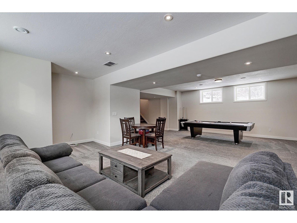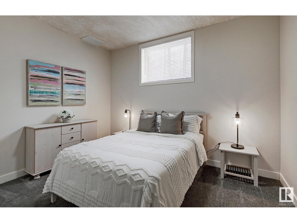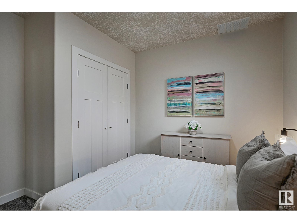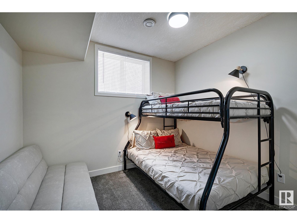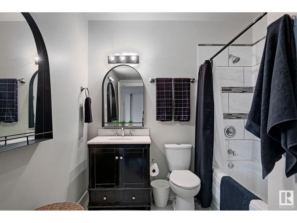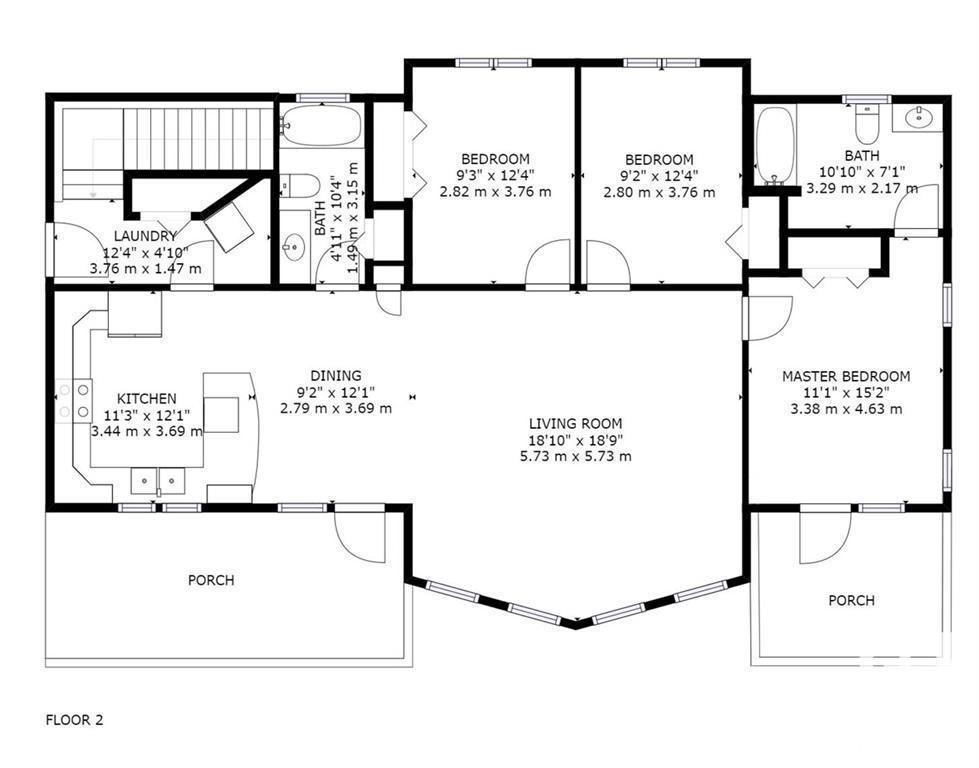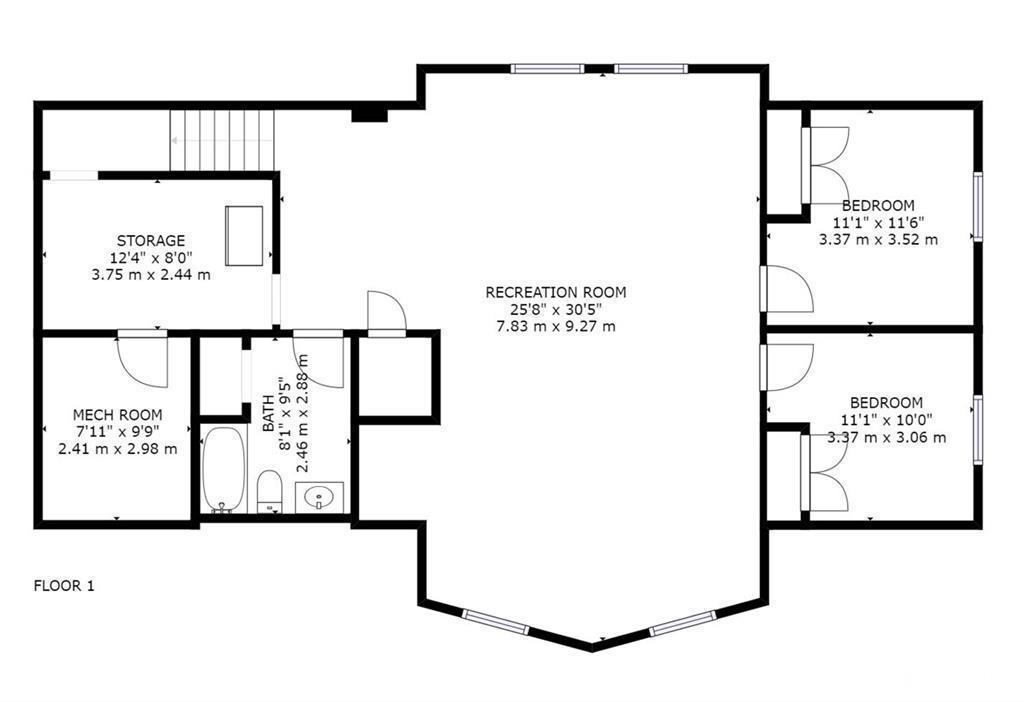#20 5124 Twp Road 554 Rural Lac Ste. Anne County, Alberta T0E 0L0
$548,000
AKE & ACREAGE LIVING ALL IN ONE!!! This custom built 5 bedroom + den, 3 bathroom home is located in the subdivision of Lessard Lake Estates less than an hour from Edmonton. The home offers a GORGEOUS open floor plan with vaulted ceilings, large windows that look onto naturist views, a fully developed lower lever, in-floor heating system, ICF basement, granite counters, vinyl plank flooring, stainless appliances, a 24x24 detached garage, private deck off of primary bedroom and main floor laundry. Surrounded by trees on 1 acre of land. The spring fed lake offers fishing, boating, swimming and fun! Play a game of bocci ball on the luscious green lawn, roast marshmallows by the private fire pit, grow a garden!!! This beautiful property has so much to offer!!! The property offers a secondary power source wired with separate 100 amp service and 2-30 amp plugs. (id:51565)
Property Details
| MLS® Number | E4420412 |
| Property Type | Single Family |
| Neigbourhood | Lessard Lake Estates |
| AmenitiesNearBy | Park, Golf Course, Schools |
| CommunityFeatures | Lake Privileges |
| Features | Private Setting, Flat Site, No Back Lane, Exterior Walls- 2x6", No Animal Home, No Smoking Home, Level |
| Structure | Deck, Fire Pit, Porch |
Building
| BathroomTotal | 3 |
| BedroomsTotal | 5 |
| Appliances | Dishwasher, Dryer, Refrigerator, Storage Shed, Stove, Washer |
| ArchitecturalStyle | Bungalow |
| BasementDevelopment | Finished |
| BasementType | Full (finished) |
| CeilingType | Vaulted |
| ConstructedDate | 2010 |
| ConstructionStyleAttachment | Detached |
| FireProtection | Smoke Detectors |
| HeatingType | Forced Air, In Floor Heating |
| StoriesTotal | 1 |
| SizeInterior | 1376.9194 Sqft |
| Type | House |
Parking
| Detached Garage | |
| Oversize |
Land
| AccessType | Boat Access |
| Acreage | Yes |
| LandAmenities | Park, Golf Course, Schools |
| SizeIrregular | 1 |
| SizeTotal | 1 Ac |
| SizeTotalText | 1 Ac |
| SurfaceWater | Lake |
Rooms
| Level | Type | Length | Width | Dimensions |
|---|---|---|---|---|
| Lower Level | Family Room | 7.83 m | 9.27 m | 7.83 m x 9.27 m |
| Lower Level | Den | 3.75 m | 2.44 m | 3.75 m x 2.44 m |
| Lower Level | Bedroom 4 | 3.37 m | 3.52 m | 3.37 m x 3.52 m |
| Lower Level | Bedroom 5 | Measurements not available | ||
| Main Level | Living Room | 5.73 m | 5.73 m | 5.73 m x 5.73 m |
| Main Level | Dining Room | 2.79 m | 3.69 m | 2.79 m x 3.69 m |
| Main Level | Kitchen | 3.44 m | 3.69 m | 3.44 m x 3.69 m |
| Main Level | Primary Bedroom | 3.38 m | 4.63 m | 3.38 m x 4.63 m |
| Main Level | Bedroom 2 | 2.8 m | 3.76 m | 2.8 m x 3.76 m |
| Main Level | Bedroom 3 | 2.82 m | 3.76 m | 2.82 m x 3.76 m |
Interested?
Contact us for more information
Shannon D. Enright
Associate
#663, 5003 50 St
Sangudo, Alberta T0E 2A0


