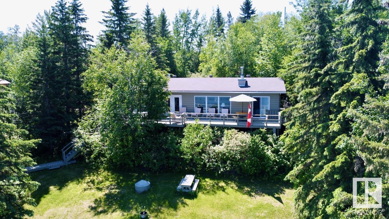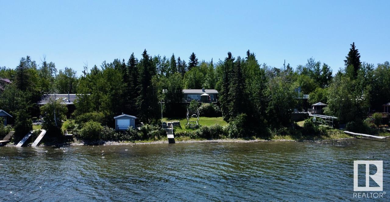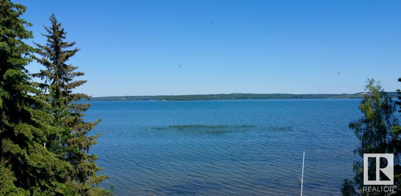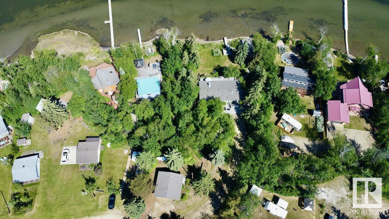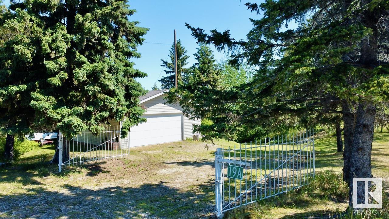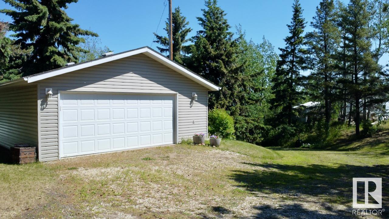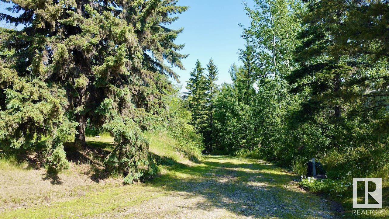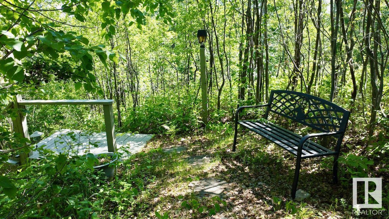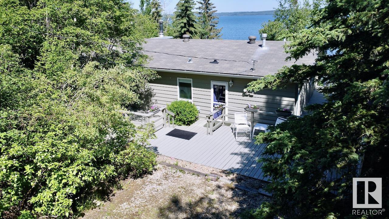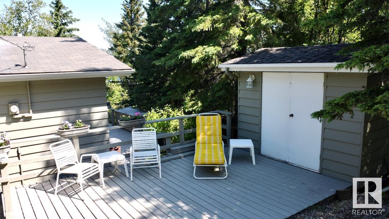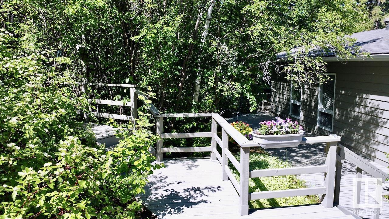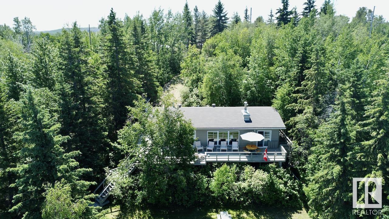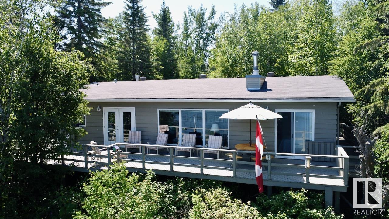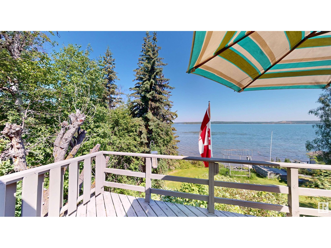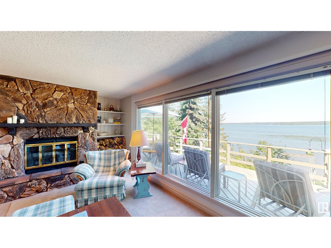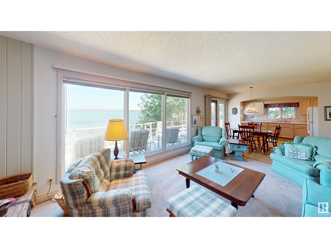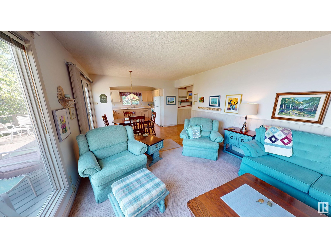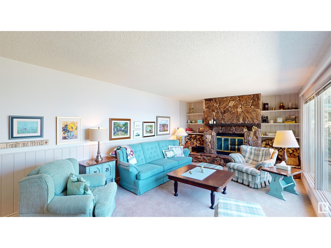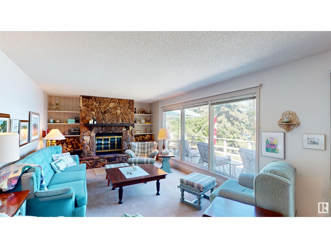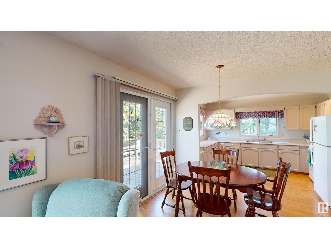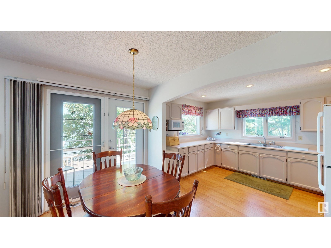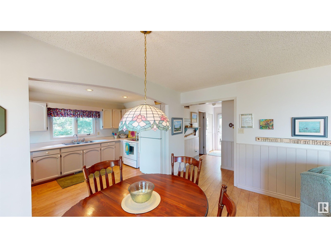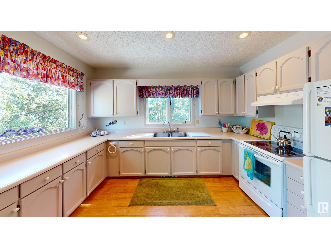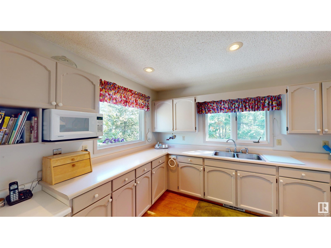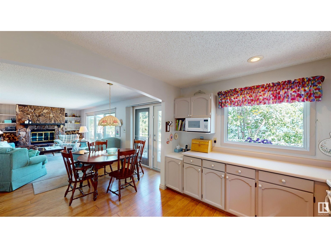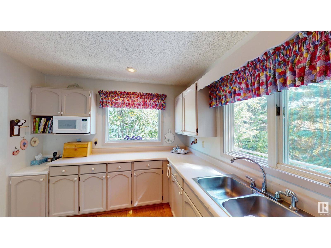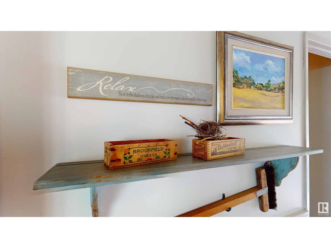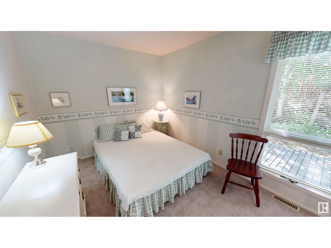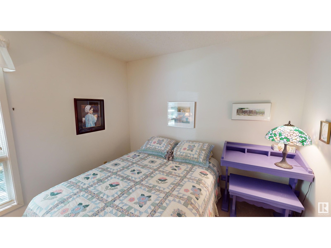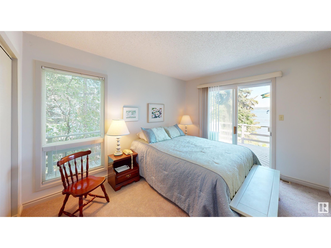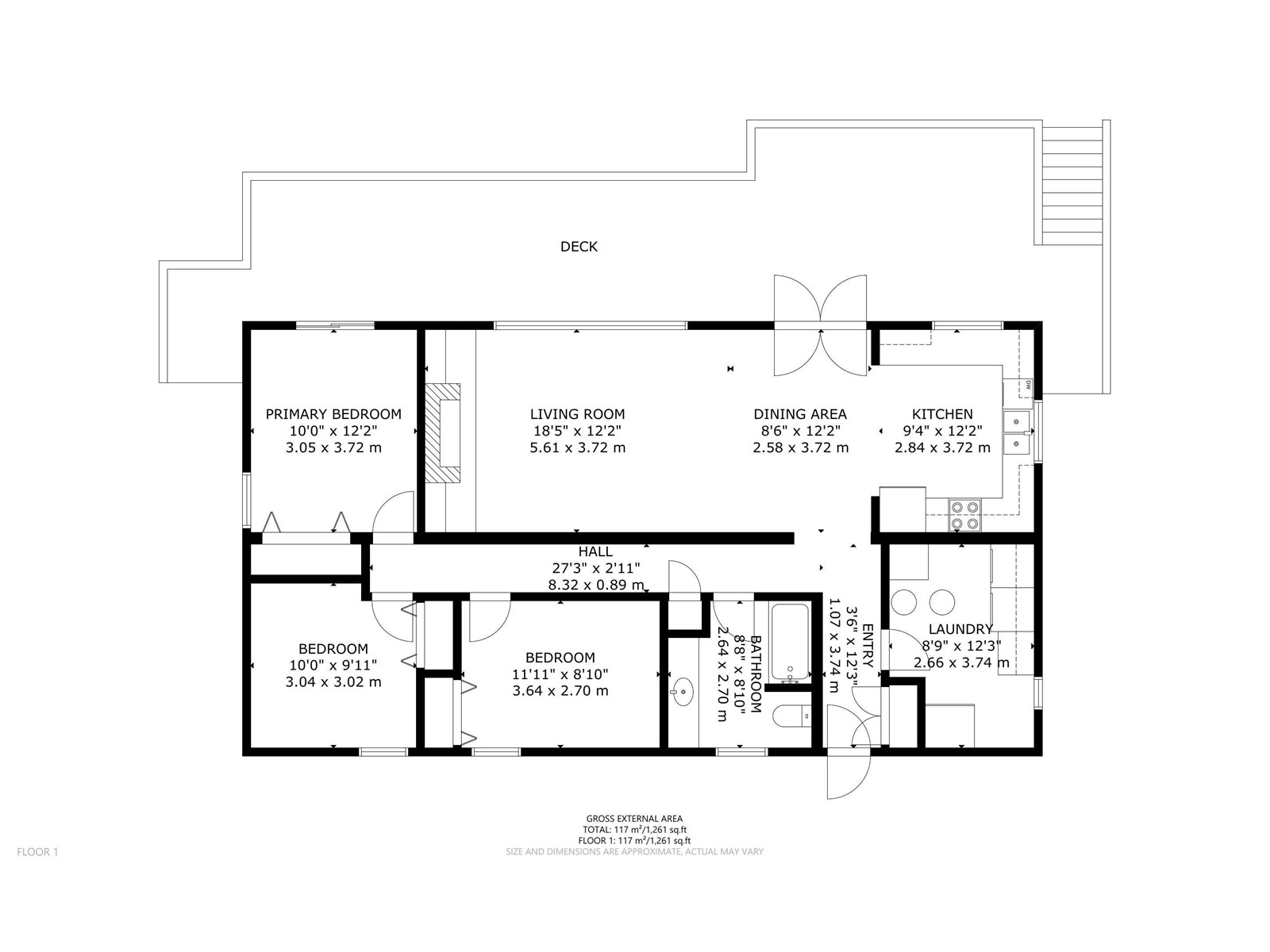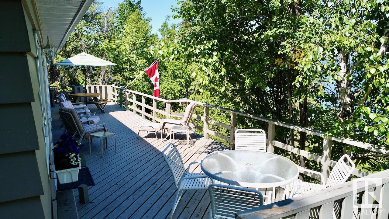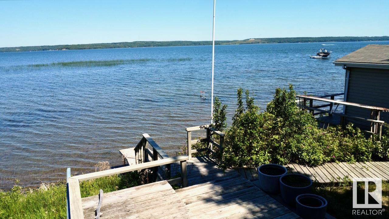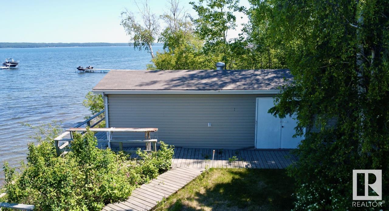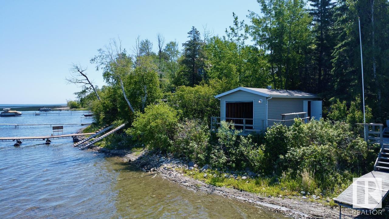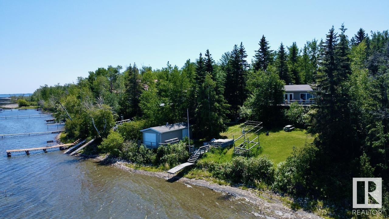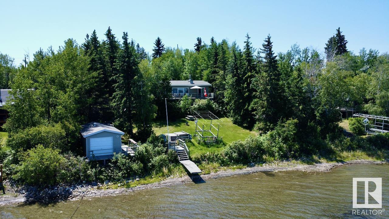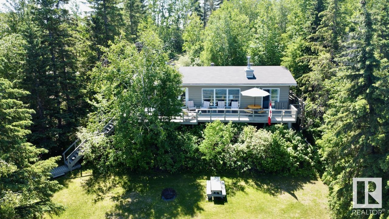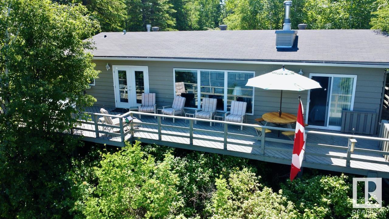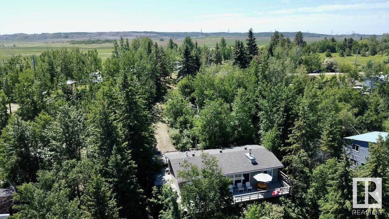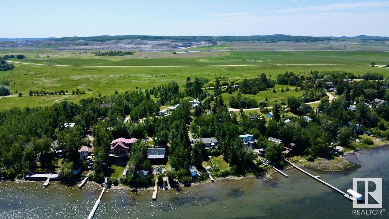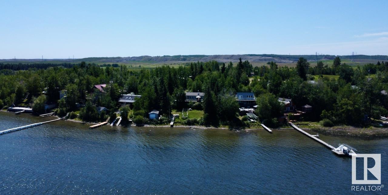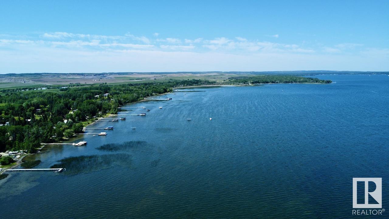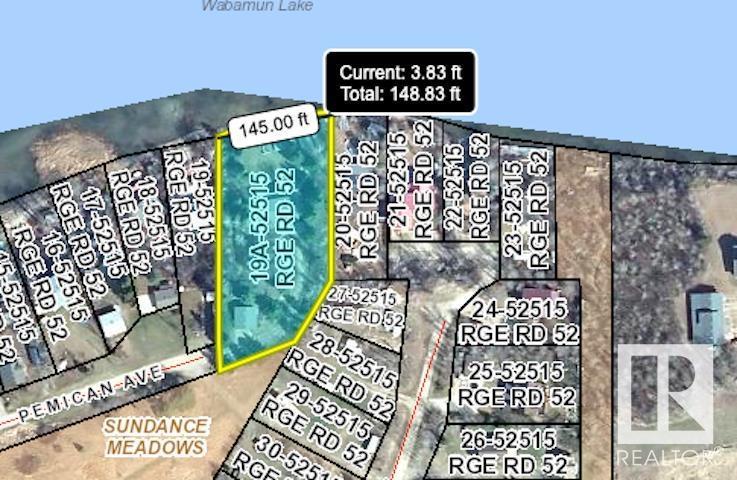19a 52515 Rge Rd 52 Rural Parkland County, Alberta T0E 2B0
$1,195,000
Welcome to one of the most private lakefront properties on Lake Wabamun, spanning .87 acres. This meticulously maintained lot is the largest and most secluded in the area. As you enter via the private driveway, you are greeted by a double car garage. You can either walk down to the house or drive right up to the doorstep. The walk down features a beautiful trail or staircase. The house offers stunning north-facing views over the lake and includes three generously sized bedrooms. A complete walk-around deck surrounds the home, providing ample space to enjoy the outdoors. On the lakeside, there is a boathouse equipped with rails for your boat, a beautifully intimate yard overlooking the water, and an included dock offering a breathtaking view of your 145 feet of lakefront. From the moment you enter the driveway to the moment you relax in your yard, you experience complete privacy with fully developed trees. Make this serene lakeside retreat yours today. (id:51565)
Property Details
| MLS® Number | E4430067 |
| Property Type | Single Family |
| Neigbourhood | Sundance Meadows |
| CommunityFeatures | Lake Privileges |
| Features | Hillside, Corner Site, No Smoking Home, Recreational |
| Structure | Deck, Fire Pit |
| ViewType | Lake View |
| WaterFrontType | Waterfront On Lake |
Building
| BathroomTotal | 1 |
| BedroomsTotal | 3 |
| Amenities | Vinyl Windows |
| Appliances | Dryer, Garage Door Opener Remote(s), Garage Door Opener, Refrigerator, Storage Shed, Stove, Washer, Window Coverings, See Remarks |
| ArchitecturalStyle | Bungalow |
| BasementType | None |
| ConstructedDate | 1978 |
| ConstructionStyleAttachment | Detached |
| FireplaceFuel | Wood |
| FireplacePresent | Yes |
| FireplaceType | Insert |
| HeatingType | Forced Air |
| StoriesTotal | 1 |
| SizeInterior | 1259 Sqft |
| Type | House |
Parking
| Detached Garage |
Land
| AccessType | Boat Access |
| Acreage | No |
| FrontsOn | Waterfront |
| SizeIrregular | 0.87 |
| SizeTotal | 0.87 Ac |
| SizeTotalText | 0.87 Ac |
| SurfaceWater | Lake |
Rooms
| Level | Type | Length | Width | Dimensions |
|---|---|---|---|---|
| Main Level | Living Room | 5.61 m | 3.72 m | 5.61 m x 3.72 m |
| Main Level | Dining Room | 2.58 m | 3.72 m | 2.58 m x 3.72 m |
| Main Level | Kitchen | 2.84 m | 3.72 m | 2.84 m x 3.72 m |
| Main Level | Primary Bedroom | 3.05 m | 3.72 m | 3.05 m x 3.72 m |
| Main Level | Bedroom 2 | 3.04 m | 3.02 m | 3.04 m x 3.02 m |
| Main Level | Bedroom 3 | 3.64 m | 2.7 m | 3.64 m x 2.7 m |
| Main Level | Laundry Room | 2.66 m | 3.74 m | 2.66 m x 3.74 m |
Interested?
Contact us for more information
Kelvin B. Vandasselaar
Associate
200-10835 124 St Nw
Edmonton, Alberta T5M 0H4
Charlene E. Anderson
Associate
200-10835 124 St Nw
Edmonton, Alberta T5M 0H4


