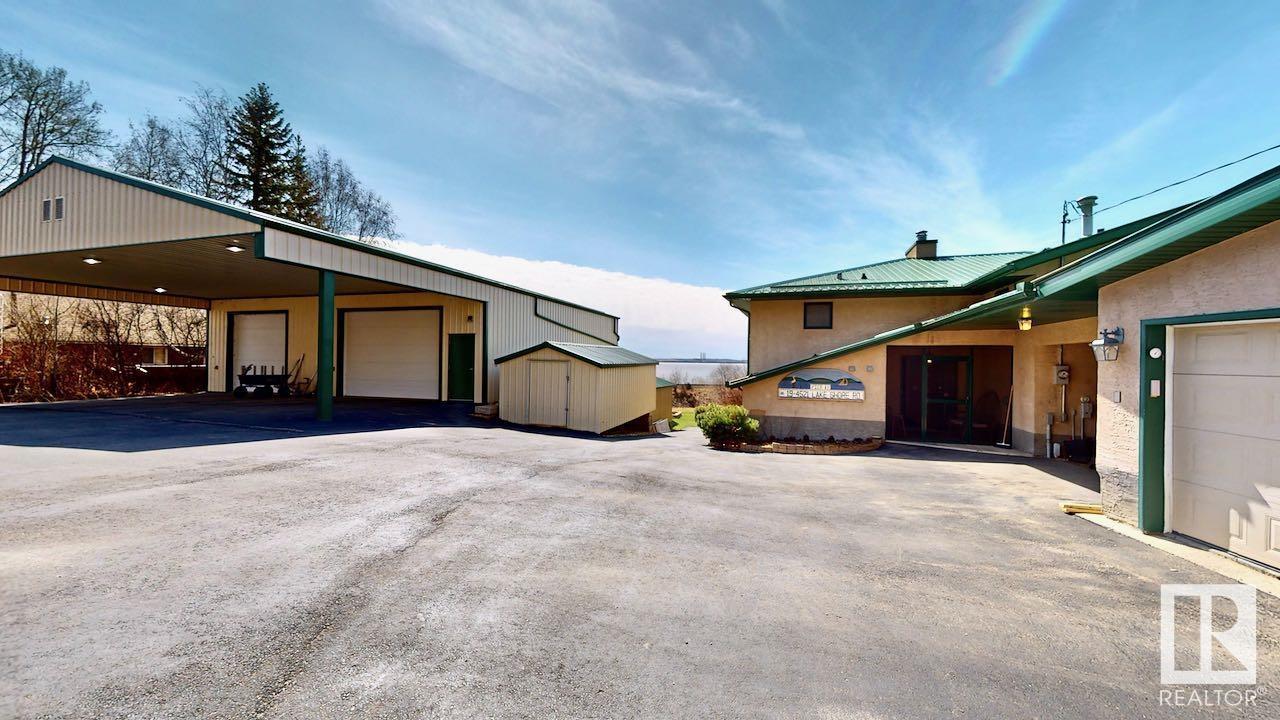#16 4521 Lakeshore Rd Rural Parkland County, Alberta T0E 2K0
$949,900
Experience lakeside luxury at its finest with this stunning estate property nestled on the picturesque shores of Whitewood Sands, Lake Wabamun. Immerse yourself in breathtaking south-facing views, whether from the private balcony, expansive sunroom, or screened-in lower patio, where a soothing hot tub awaits. Offering over 3700 sq ft of living space, this walk-out bungalow offers 5 bedrooms, including a spacious master suite, and an open-concept main floor perfect for entertaining. Descend to discover a lower level; featuring a theatre room, office, and a versatile workshop area with an overhead door. Step outside to find ample parking with a large carport, double detached garage, and a meticulously finished shop. Enjoy convenient access to the lake via a CN-approved crossing, leading to your own privately owned beach access complete with a powered storage shed. Your lakeside retreat awaitsgrab your beach towel and indulge in lakeside living at its best! (id:51565)
Property Details
| MLS® Number | E4386669 |
| Property Type | Single Family |
| Neigbourhood | Whitewood Sands |
| CommunityFeatures | Lake Privileges |
| Features | Recreational |
| Structure | Deck, Porch |
| ViewType | Lake View |
| WaterFrontType | Waterfront On Lake |
Building
| BathroomTotal | 3 |
| BedroomsTotal | 5 |
| Appliances | Dishwasher, Dryer, Garage Door Opener, Gas Stove(s), Washer, Window Coverings, Refrigerator |
| ArchitecturalStyle | Raised Bungalow |
| BasementDevelopment | Finished |
| BasementType | Full (finished) |
| ConstructedDate | 1986 |
| ConstructionStyleAttachment | Detached |
| FireplaceFuel | Wood |
| FireplacePresent | Yes |
| FireplaceType | Insert |
| HalfBathTotal | 1 |
| HeatingType | Forced Air, In Floor Heating |
| StoriesTotal | 1 |
| SizeInterior | 1851.3926 Sqft |
| Type | House |
Parking
| Stall | |
| Detached Garage | |
| Oversize | |
| Carport |
Land
| AccessType | Boat Access |
| Acreage | No |
| FrontsOn | Waterfront |
| SizeIrregular | 0.58 |
| SizeTotal | 0.58 Ac |
| SizeTotalText | 0.58 Ac |
| SurfaceWater | Lake |
Rooms
| Level | Type | Length | Width | Dimensions |
|---|---|---|---|---|
| Basement | Bedroom 2 | 4.17 m | 3 m | 4.17 m x 3 m |
| Basement | Bedroom 3 | 3.44 m | 2.82 m | 3.44 m x 2.82 m |
| Basement | Bedroom 4 | 3.44 m | 2.81 m | 3.44 m x 2.81 m |
| Basement | Media | 3.36 m | 5.9 m | 3.36 m x 5.9 m |
| Basement | Hobby Room | 3.08 m | 9.45 m | 3.08 m x 9.45 m |
| Basement | Office | 3.63 m | 2.54 m | 3.63 m x 2.54 m |
| Basement | Bedroom 5 | 3.44 m | 3.02 m | 3.44 m x 3.02 m |
| Basement | Utility Room | Measurements not available | ||
| Main Level | Living Room | 6.76 m | 3.66 m | 6.76 m x 3.66 m |
| Main Level | Dining Room | 7.68 m | 3.66 m | 7.68 m x 3.66 m |
| Main Level | Kitchen | 4.26 m | 3.22 m | 4.26 m x 3.22 m |
| Main Level | Primary Bedroom | 6.85 m | 3.96 m | 6.85 m x 3.96 m |
| Main Level | Pantry | 3.81 m | 3.06 m | 3.81 m x 3.06 m |
Interested?
Contact us for more information
Charlene E. Anderson
Associate
200-10835 124 St Nw
Edmonton, Alberta T5M 0H4
Kelvin B. Vandasselaar
Associate
200-10835 124 St Nw
Edmonton, Alberta T5M 0H4


























































