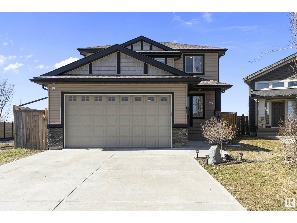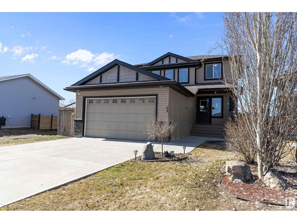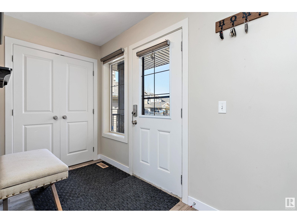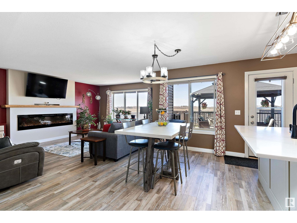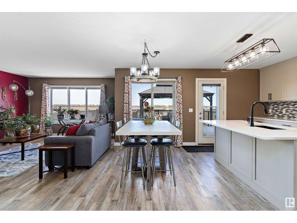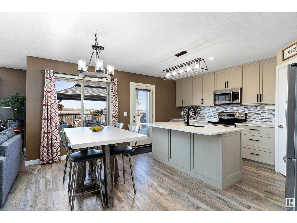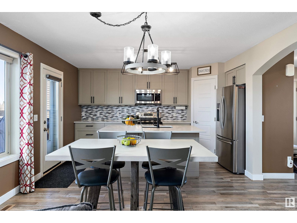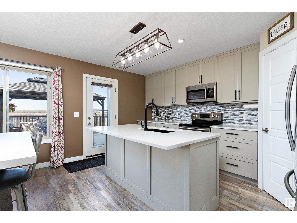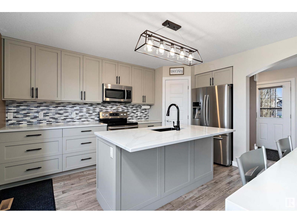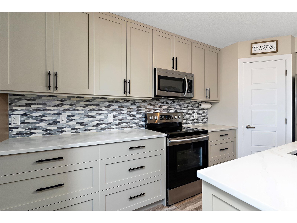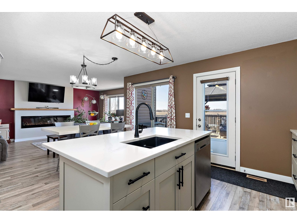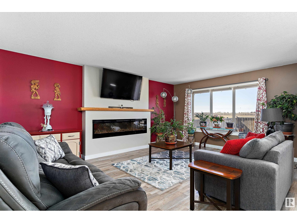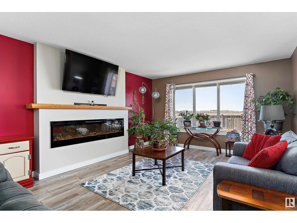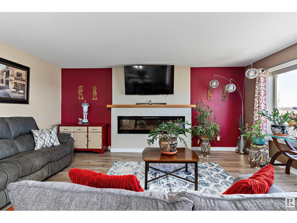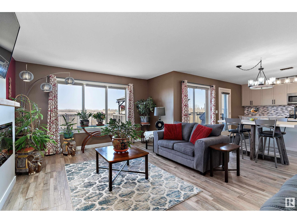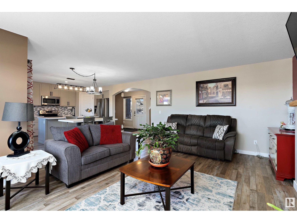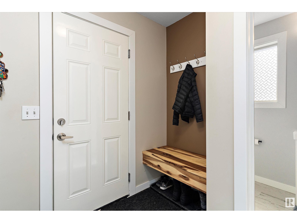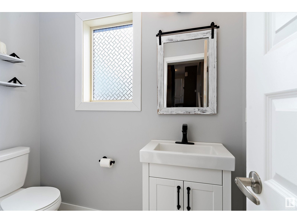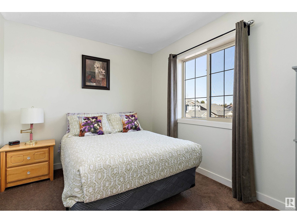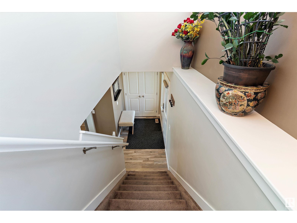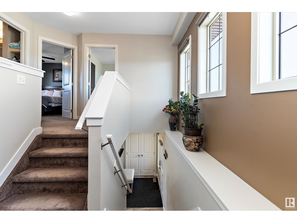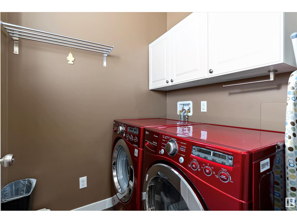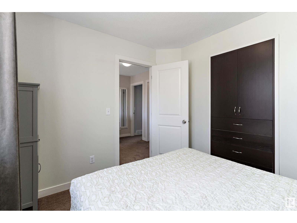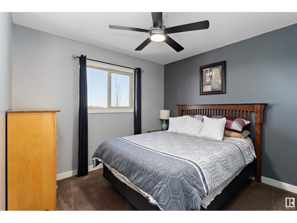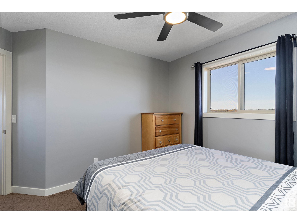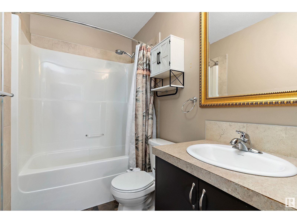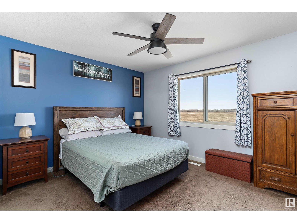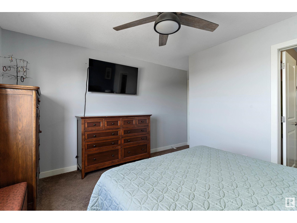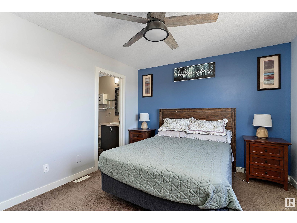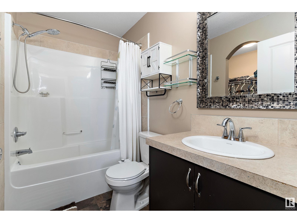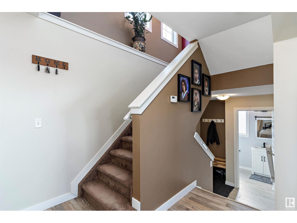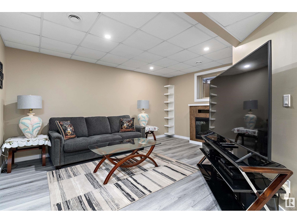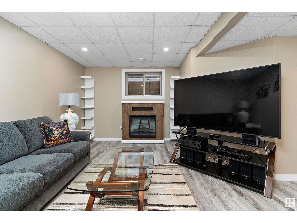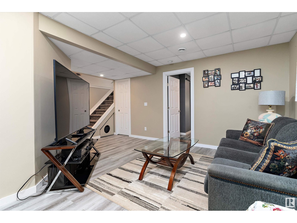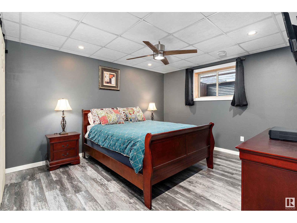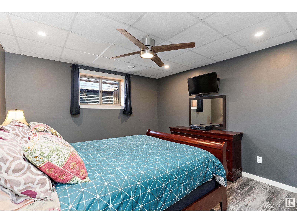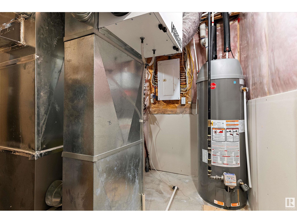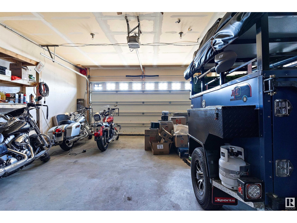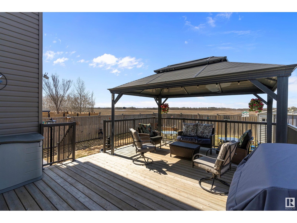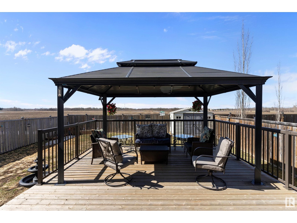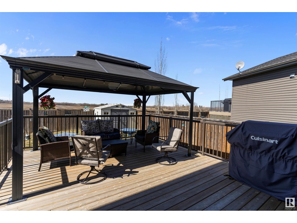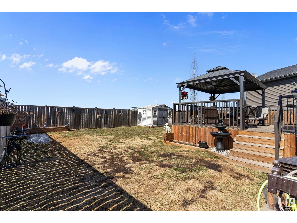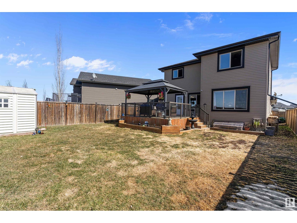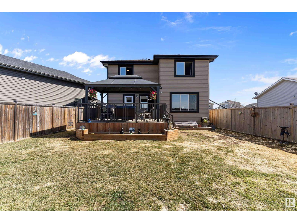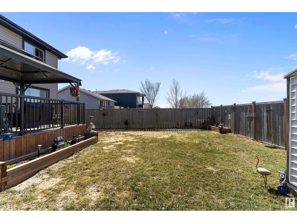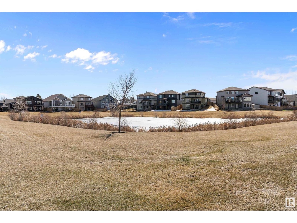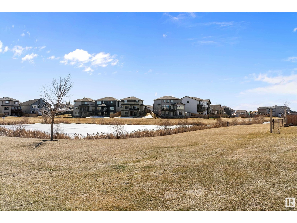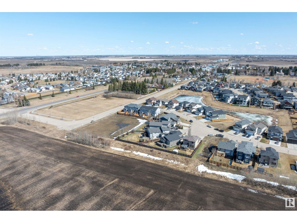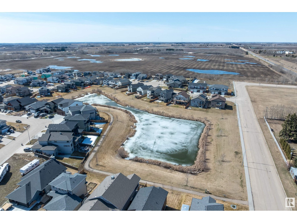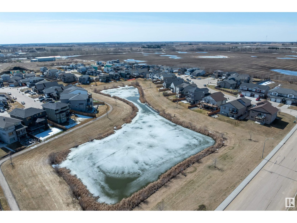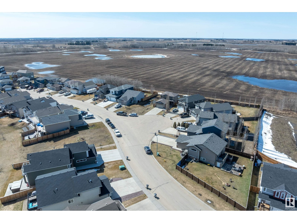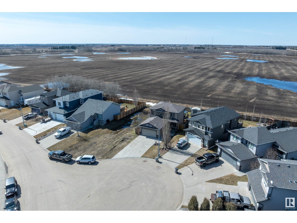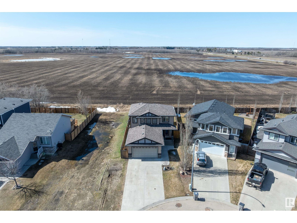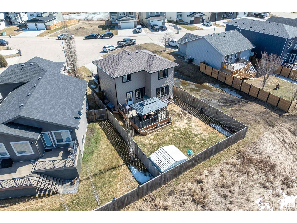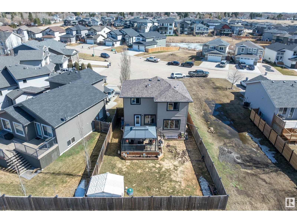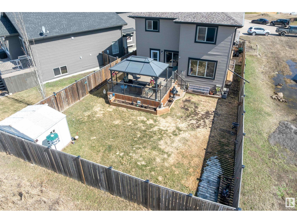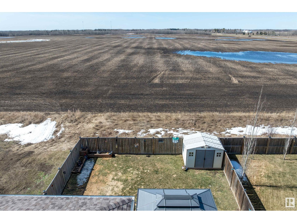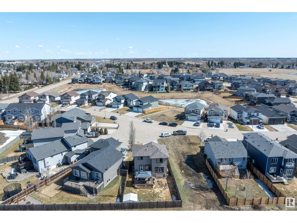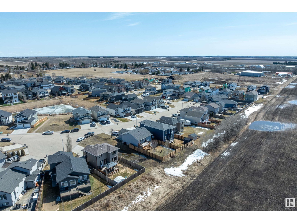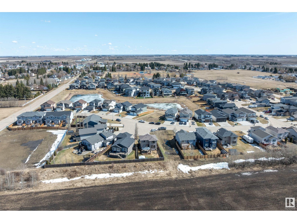12 Southbridge Dr Calmar, Alberta T0C 0V0
$515,000
Welcome to family-friendly Calmar! This beautifully maintained 4-bed, 3-bath home sits on a quiet Cul-de-sac street and backs onto open fields—offering peaceful views and extra privacy. Step into a spacious foyer leading to a stunning, renovated kitchen with quartz counters, full-height shaker cabinets, stainless steel appliances & a corner pantry. With lots of windows, the sunlit main floor features a large living room with an electric fireplace, a cozy dining nook overlooking the backyard, and a 2-pc powder room. Upstairs you’ll find the laundry area, 3 generously sized bedrooms—including the primary suite with a 4-pc ensuite—and another full 4-pc bath. The fully finished basement offers a large rec room, storage room and a spacious 4th bedroom—perfect for guests, teens, or a home office. Enjoy extras like A/C, a heated garage, and newer flooring on the main level and basement. With nothing left to do but move in, this is the one you've been waiting for! (id:51565)
Property Details
| MLS® Number | E4430914 |
| Property Type | Single Family |
| Neigbourhood | Calmar |
| AmenitiesNearBy | Airport, Park, Golf Course, Playground, Schools, Shopping, Ski Hill |
| Features | Cul-de-sac, Private Setting, Flat Site, No Back Lane, Closet Organizers, No Smoking Home, Level |
| Structure | Deck |
Building
| BathroomTotal | 3 |
| BedroomsTotal | 4 |
| Appliances | Dishwasher, Dryer, Garage Door Opener, Microwave, Refrigerator, Storage Shed, Stove, Washer, Window Coverings |
| BasementDevelopment | Finished |
| BasementType | Full (finished) |
| ConstructedDate | 2012 |
| ConstructionStyleAttachment | Detached |
| HalfBathTotal | 1 |
| HeatingType | Forced Air |
| StoriesTotal | 2 |
| SizeInterior | 1448 Sqft |
| Type | House |
Parking
| Attached Garage | |
| Heated Garage | |
| Parking Pad |
Land
| Acreage | No |
| FenceType | Fence |
| LandAmenities | Airport, Park, Golf Course, Playground, Schools, Shopping, Ski Hill |
Rooms
| Level | Type | Length | Width | Dimensions |
|---|---|---|---|---|
| Basement | Bedroom 4 | 4.36 m | 3.65 m | 4.36 m x 3.65 m |
| Basement | Recreation Room | 4.8 m | 4.68 m | 4.8 m x 4.68 m |
| Main Level | Living Room | 5.48 m | 4.1 m | 5.48 m x 4.1 m |
| Main Level | Dining Room | 3.3 m | 2.55 m | 3.3 m x 2.55 m |
| Main Level | Kitchen | 3.92 m | 2.67 m | 3.92 m x 2.67 m |
| Upper Level | Primary Bedroom | 4.37 m | 4 m | 4.37 m x 4 m |
| Upper Level | Bedroom 2 | 3.05 m | 2.71 m | 3.05 m x 2.71 m |
| Upper Level | Bedroom 3 | 3.64 m | 3.51 m | 3.64 m x 3.51 m |
https://www.realtor.ca/real-estate/28169894/12-southbridge-dr-calmar-calmar
Interested?
Contact us for more information
Neil S. Thompson
Manager
4107 99 St Nw
Edmonton, Alberta T6E 3N4


