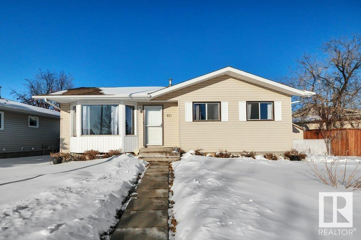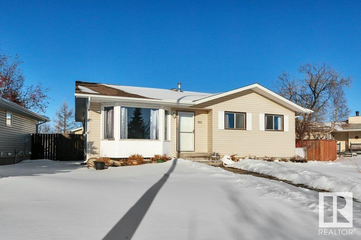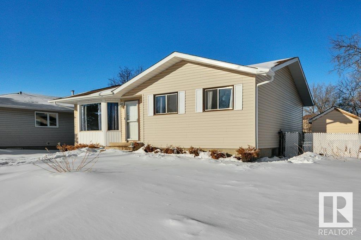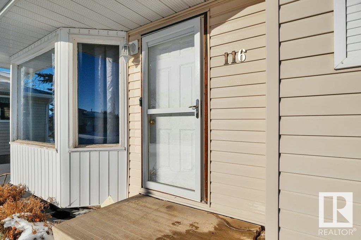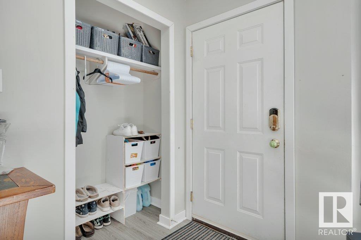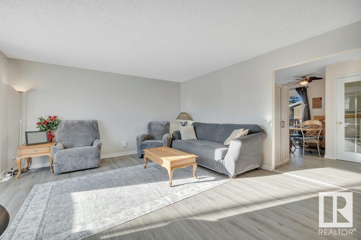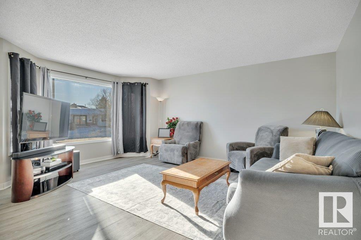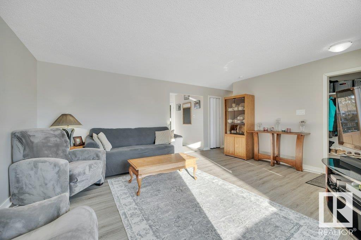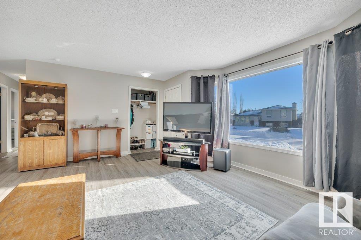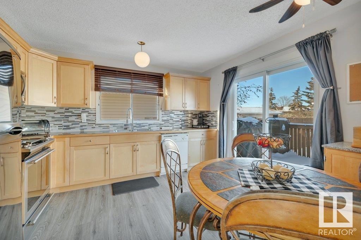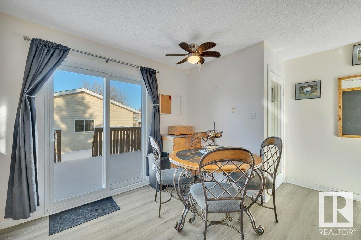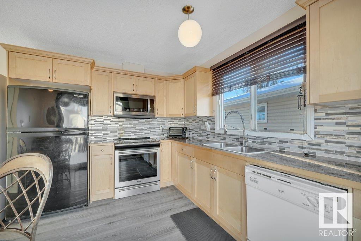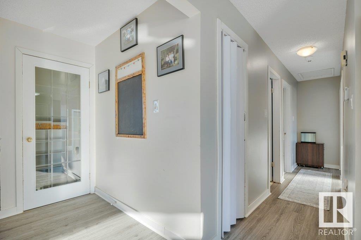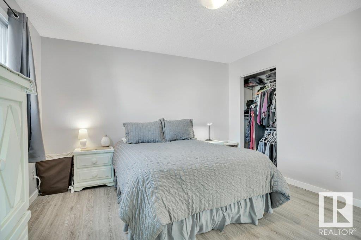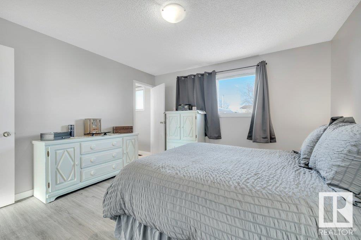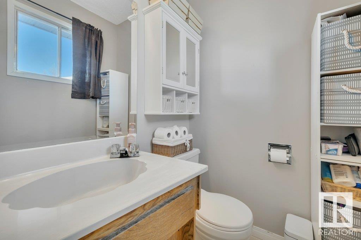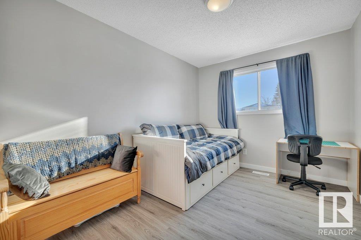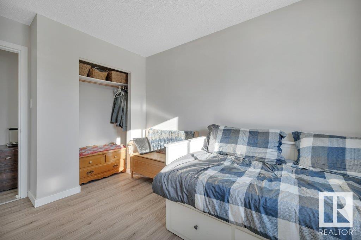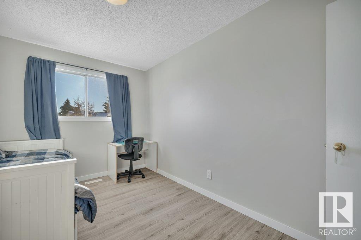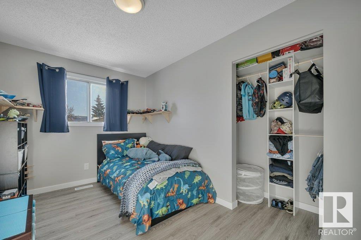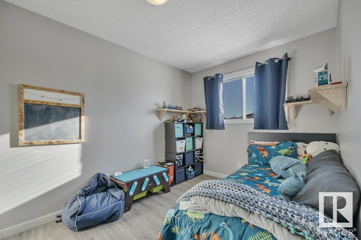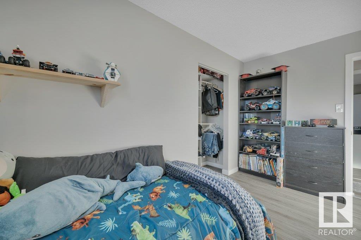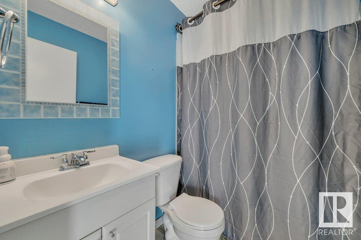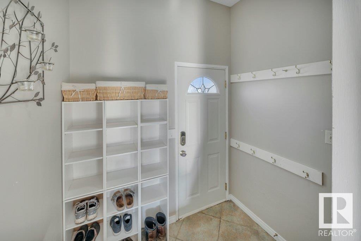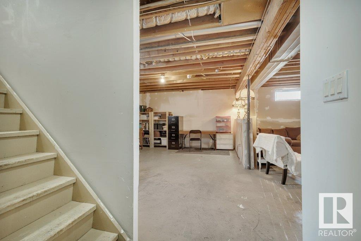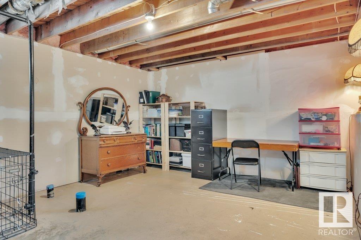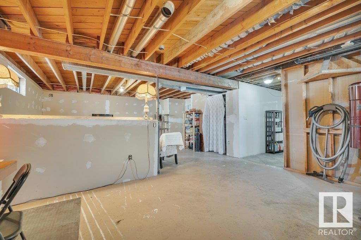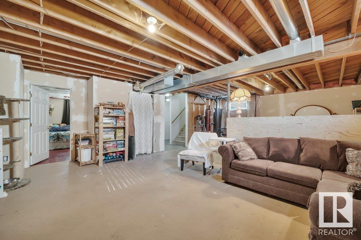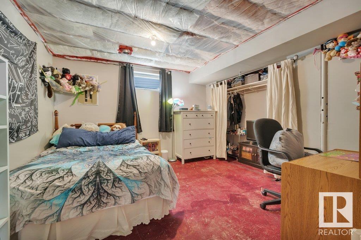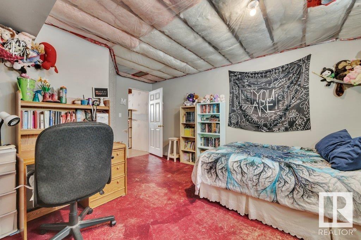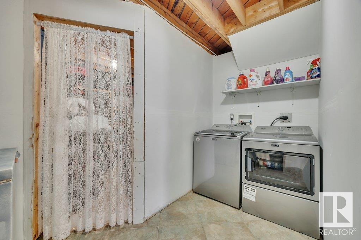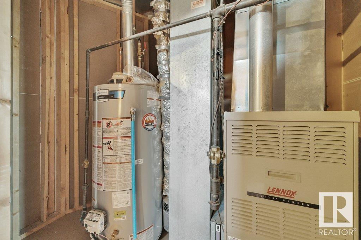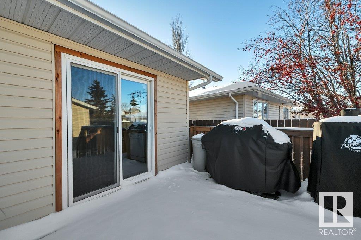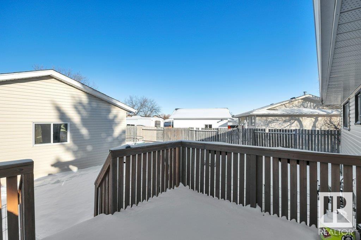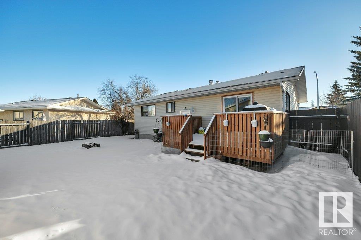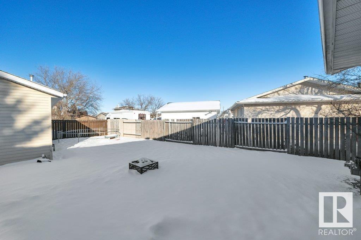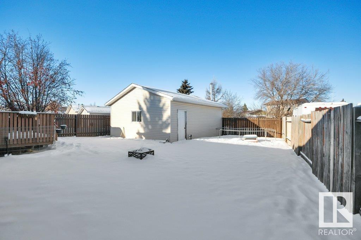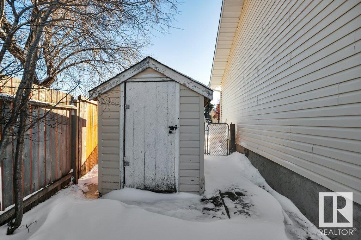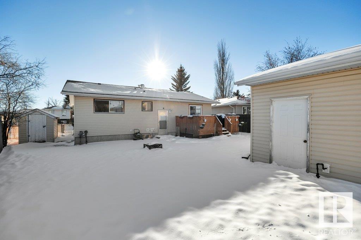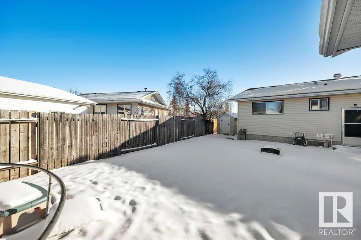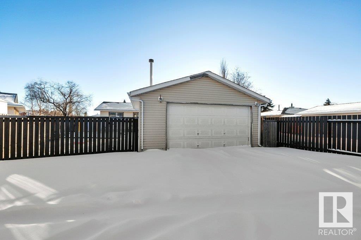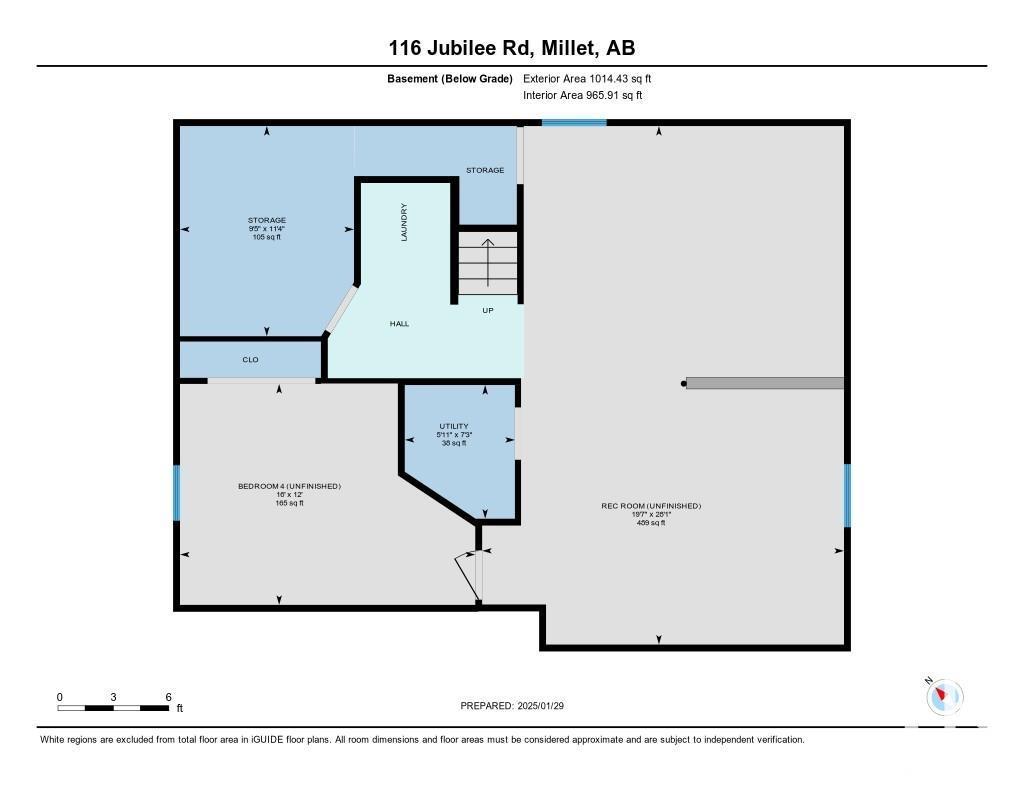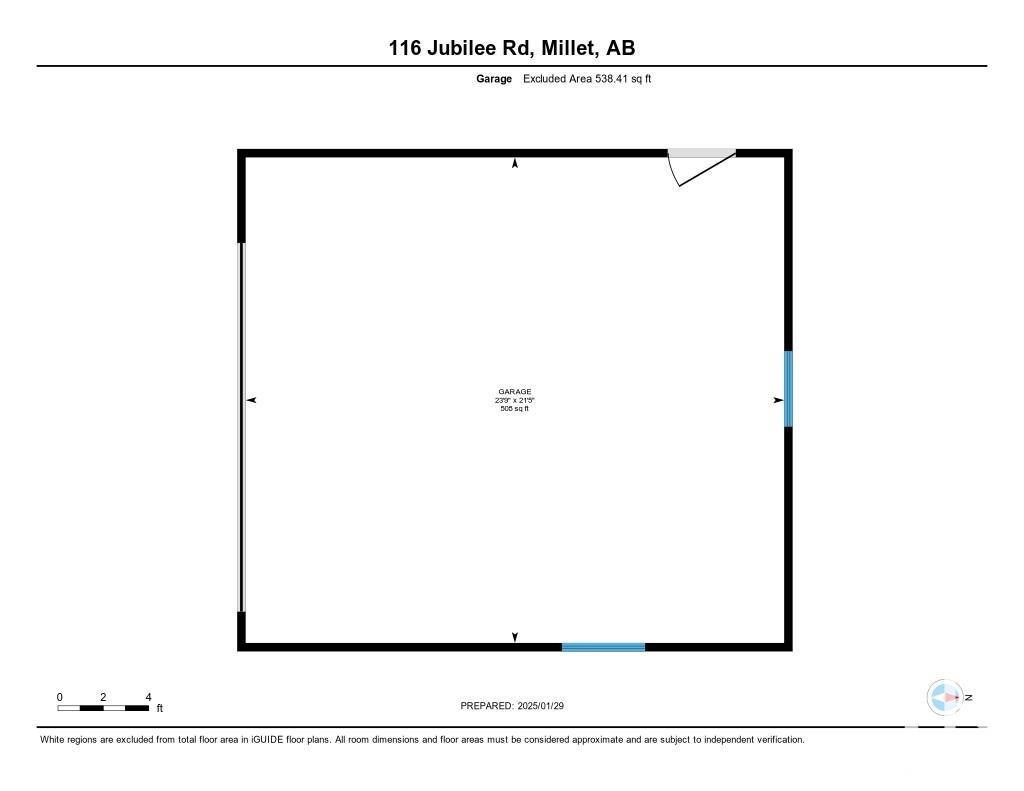116 Jubilee Rd Millet, Alberta T0C 1Z0
$329,900
Great family home. Main floor has had new flooring and new paint, and an updated kitchen from the original cabinets. 3 bdrms up with a 2 piece ensuite in the primary. Basement has an additional bedroom and space to put in more bedrooms or develop the area as you like. Detached garage large enough to fit a crew cab half ton truck with back alley access and yard still has plenty of room for the kids to play. Walking distance to schools, and easy access to highway 2a, or the QE2 for your commute. Shingles 2018, Siding 2012, Water tank 2022, Furnace 2005 (id:51565)
Property Details
| MLS® Number | E4425003 |
| Property Type | Single Family |
| Neigbourhood | Millet |
| AmenitiesNearBy | Playground, Schools |
| Features | See Remarks, Lane, Level |
Building
| BathroomTotal | 2 |
| BedroomsTotal | 4 |
| Appliances | Dishwasher, Dryer, Garage Door Opener, Refrigerator, Stove, Washer, Window Coverings |
| ArchitecturalStyle | Bungalow |
| BasementDevelopment | Partially Finished |
| BasementType | Full (partially Finished) |
| ConstructedDate | 1980 |
| ConstructionStyleAttachment | Detached |
| HalfBathTotal | 1 |
| HeatingType | Forced Air |
| StoriesTotal | 1 |
| SizeInterior | 1123 Sqft |
| Type | House |
Parking
| Detached Garage |
Land
| Acreage | No |
| LandAmenities | Playground, Schools |
| SizeIrregular | 634.16 |
| SizeTotal | 634.16 M2 |
| SizeTotalText | 634.16 M2 |
Rooms
| Level | Type | Length | Width | Dimensions |
|---|---|---|---|---|
| Basement | Bedroom 4 | 4.87 m | 3.65 m | 4.87 m x 3.65 m |
| Main Level | Living Room | 5.19 m | 5.06 m | 5.19 m x 5.06 m |
| Main Level | Kitchen | 4.67 m | 3.75 m | 4.67 m x 3.75 m |
| Main Level | Primary Bedroom | 3.84 m | 3.76 m | 3.84 m x 3.76 m |
| Main Level | Bedroom 2 | 4.02 m | 2.48 m | 4.02 m x 2.48 m |
| Main Level | Bedroom 3 | 4.01 m | 2.71 m | 4.01 m x 2.71 m |
https://www.realtor.ca/real-estate/28006529/116-jubilee-rd-millet-millet
Interested?
Contact us for more information
Jesse D. Loader
Associate
10160 103 St Nw
Edmonton, Alberta T5J 0X6


