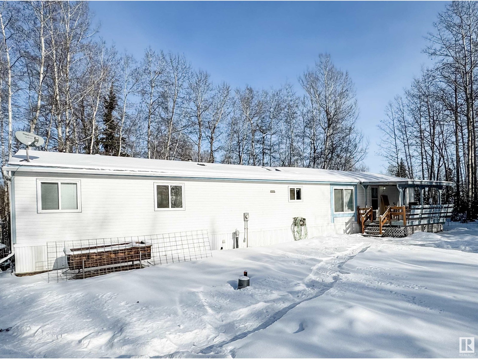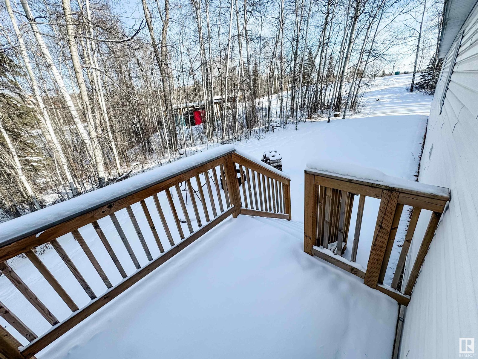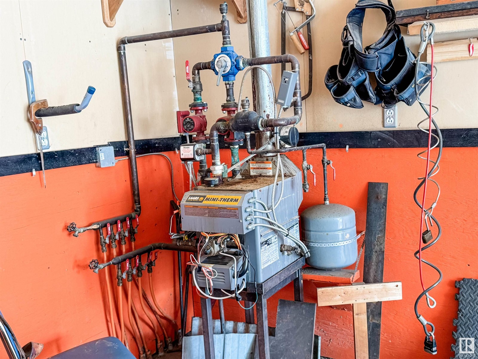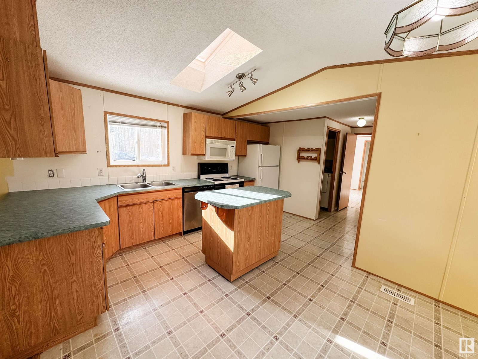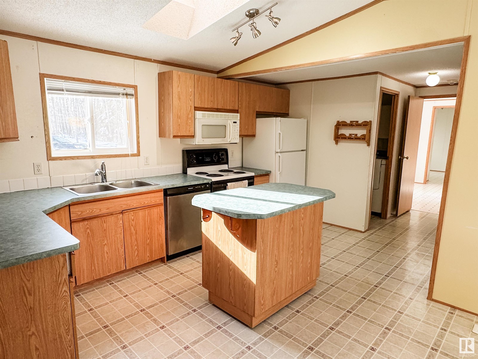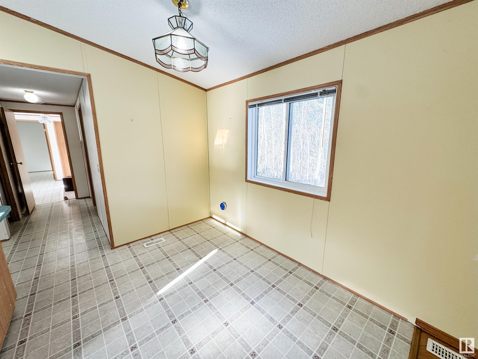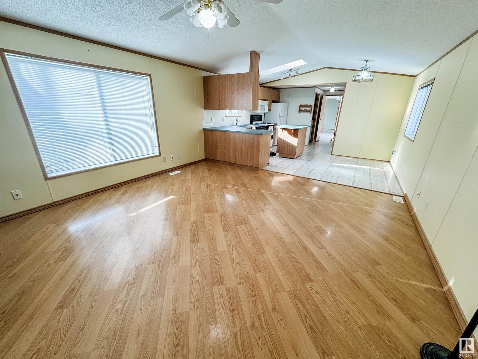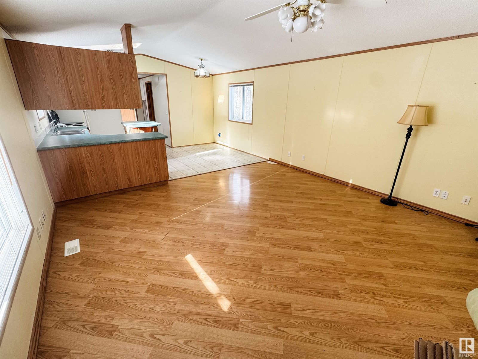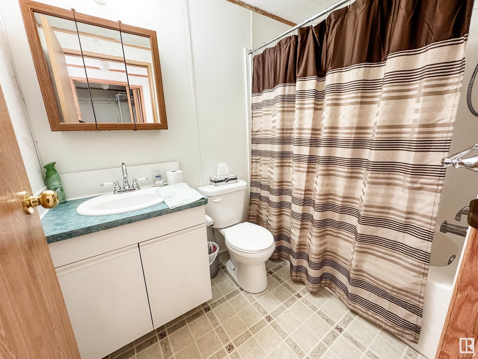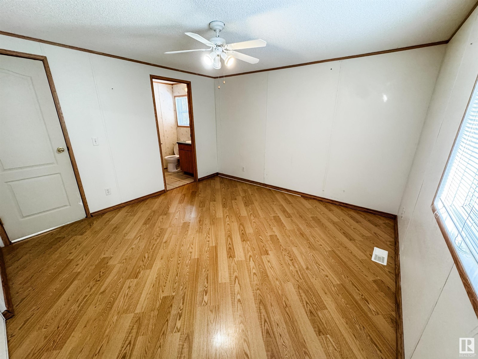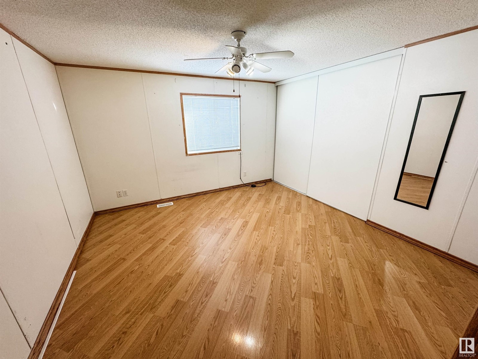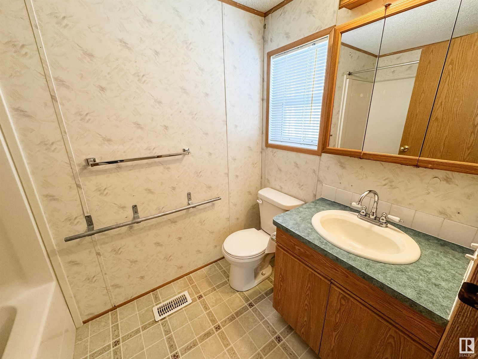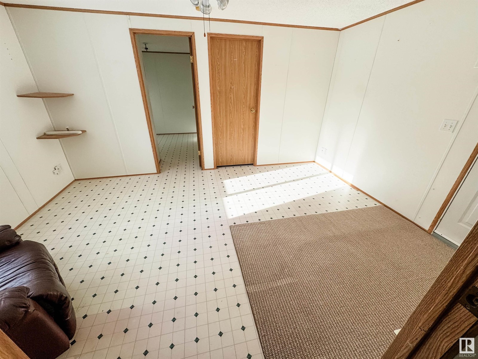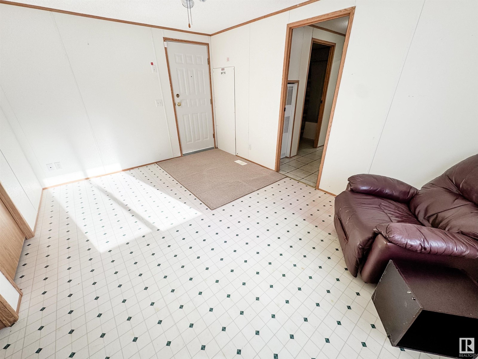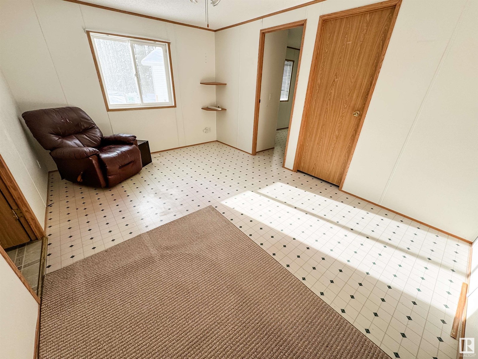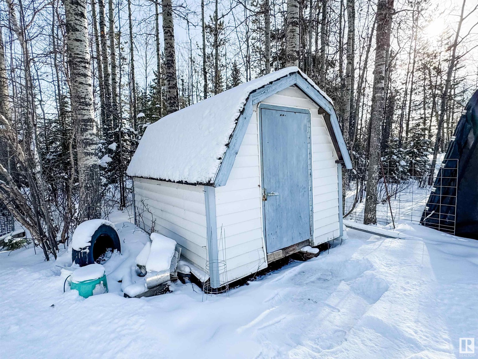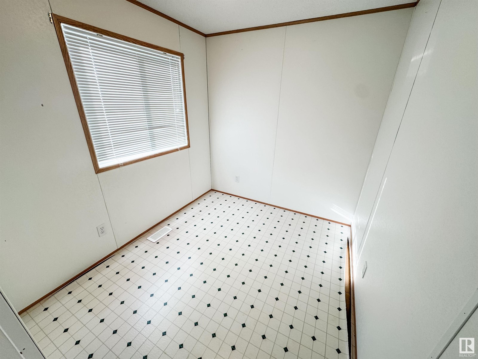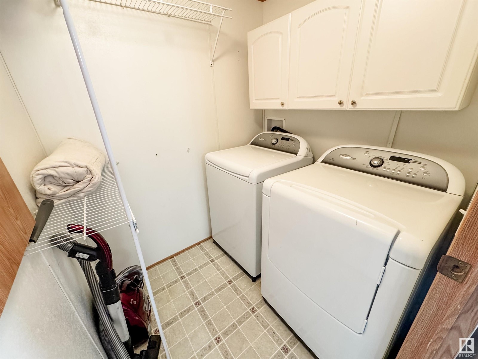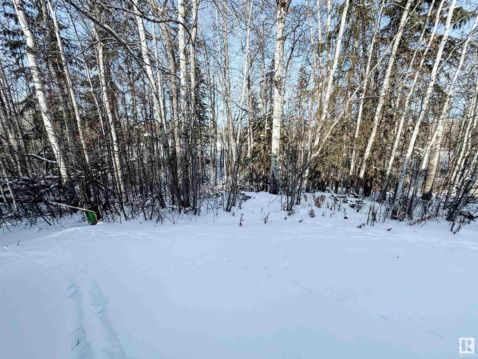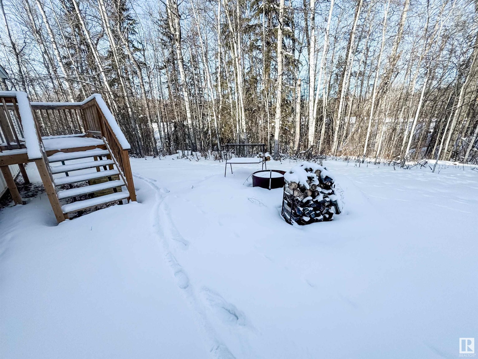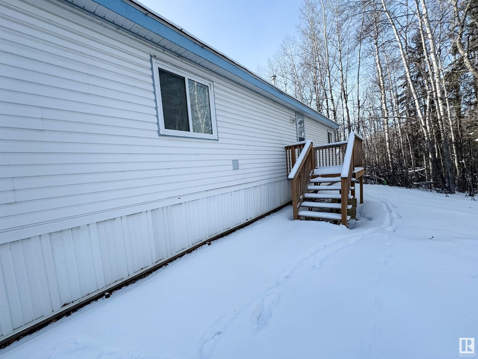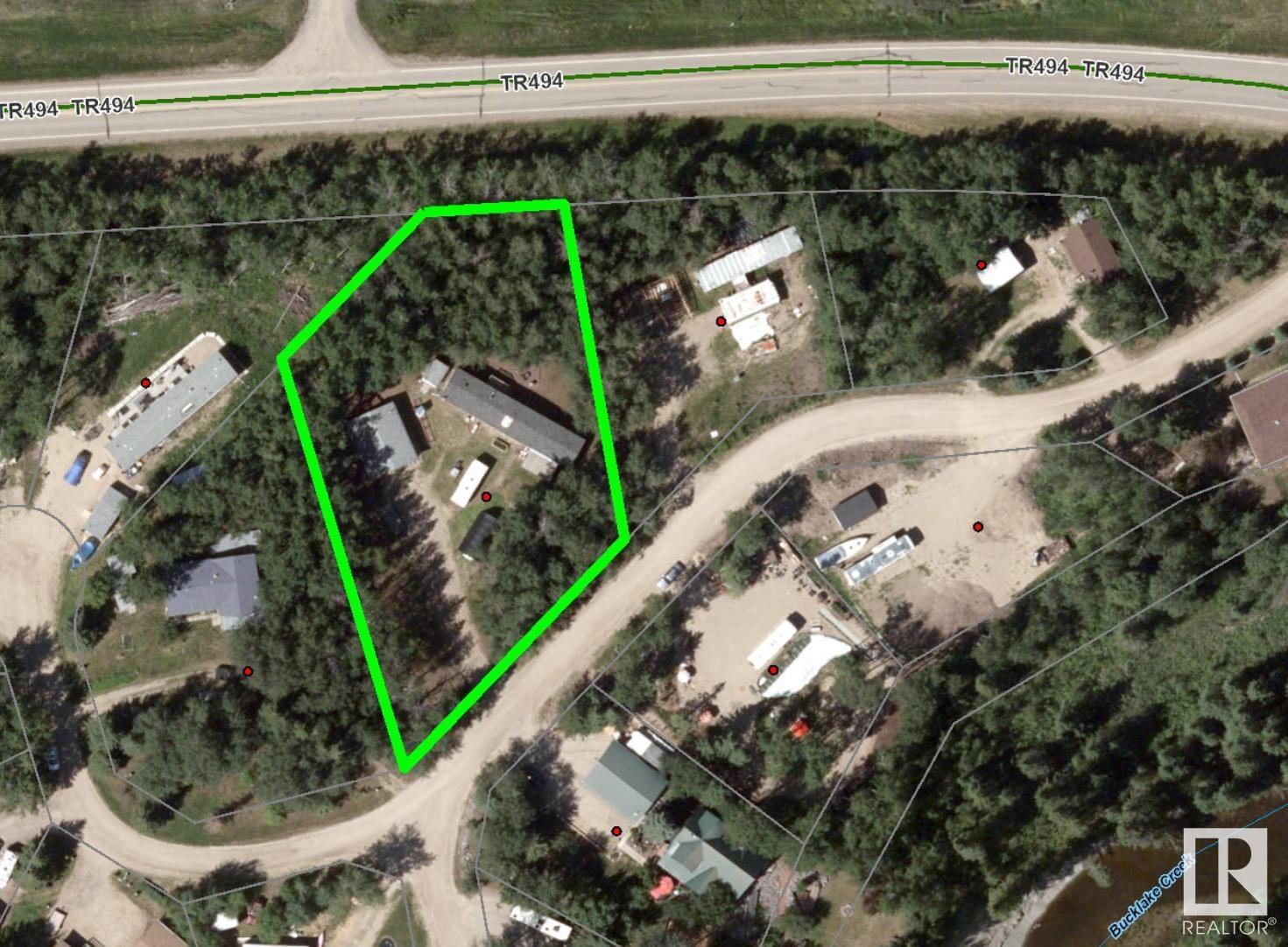111, 5509 Twp 494 Rural Brazeau County, Alberta T0C 1W0
$185,000Maintenance, Insurance, Other, See Remarks
$126 Monthly
Maintenance, Insurance, Other, See Remarks
$126 MonthlyCome experience quaint and quiet living in the woods! This 3 bedroom, 2 bath mobile home is apart of the Birchwood country condos and boasts a 24' x 30' heated shop with a 10' door to allow you to park and tinker! A skylight in the kitchen allows ample sunlight into the main area and a secondary living room space with its own exterior entrance can be utilized at the back of the mobile. The front entrance greets guests with a covered porch perfect for enjoying your morning coffee! (id:51565)
Property Details
| MLS® Number | E4421653 |
| Property Type | Single Family |
| Neigbourhood | Birchwood Village Green |
| AmenitiesNearBy | Golf Course |
| Features | Treed, No Back Lane, Skylight |
| Structure | Deck, Porch |
Building
| BathroomTotal | 2 |
| BedroomsTotal | 3 |
| Amenities | Vinyl Windows |
| Appliances | Dishwasher, Dryer, Fan, Garage Door Opener, Microwave Range Hood Combo, Refrigerator, Storage Shed, Stove, Washer |
| ArchitecturalStyle | Bungalow |
| BasementType | None |
| ConstructedDate | 1998 |
| ConstructionStyleAttachment | Detached |
| HeatingType | Forced Air |
| StoriesTotal | 1 |
| SizeInterior | 1215.999 Sqft |
| Type | House |
Parking
| Heated Garage |
Land
| Acreage | No |
| LandAmenities | Golf Course |
| SizeIrregular | 0.753 |
| SizeTotal | 0.753 Ac |
| SizeTotalText | 0.753 Ac |
Rooms
| Level | Type | Length | Width | Dimensions |
|---|---|---|---|---|
| Main Level | Living Room | Measurements not available | ||
| Main Level | Dining Room | Measurements not available | ||
| Main Level | Kitchen | Measurements not available | ||
| Main Level | Family Room | Measurements not available | ||
| Main Level | Primary Bedroom | Measurements not available | ||
| Main Level | Bedroom 2 | Measurements not available | ||
| Main Level | Bedroom 3 | Measurements not available |
Interested?
Contact us for more information
Jeneile Peebles
Associate
2852 Calgary Tr Nw
Edmonton, Alberta T6J 6V7


