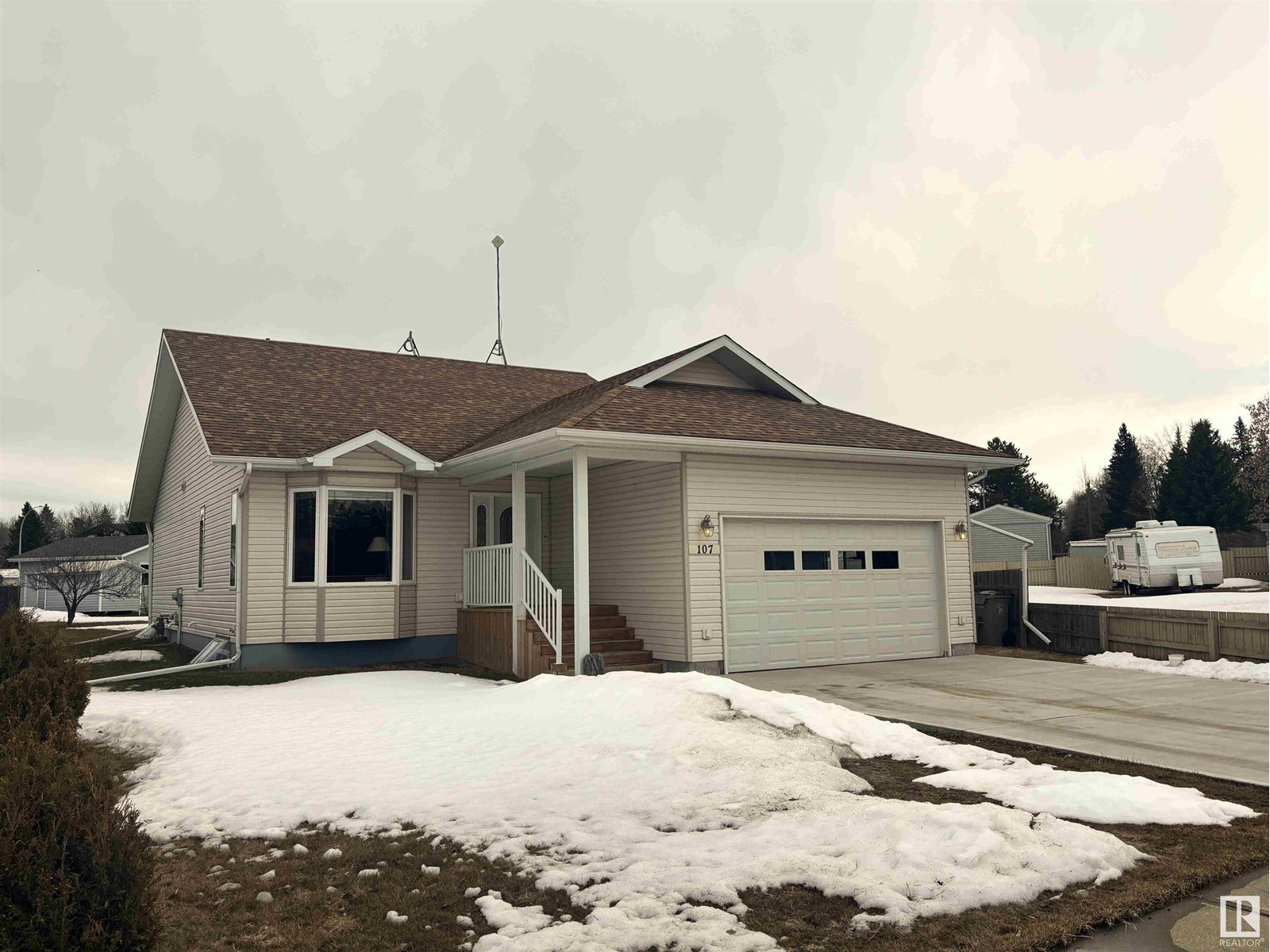107 Juniper Street Breton, Alberta T0C 0P0
$360,000
Immaculate 2008 home with double attached garage boasts a warm and welcoming open concept living room, kitchen and dining area with ample cabinets, a raised breakfast bar, hardwood floors and access to the newly rebuilt 12' x 24' SW facing deck that comes with the gazebo and deck furniture. The main level has two bedrooms with a 3 pce ensuite off the master bedroom plus an additional 2 pce bath. The lower level has one large bedroom, a large four pce bath with jetted tub, and a large family room with electric fireplace. The utility room with high efficiency furnace and hot water tank as well as the laundry room make up the balance the lower level. No need to worry about a power outage. Backup power, run off a generator, has been wired to the fridge receptacle, furnace and lights in the living room. The 14' x 20' insulated storage shed/workshop heated with a wood stove and the smaller storage shed in the back yard are included. (id:51565)
Property Details
| MLS® Number | E4429787 |
| Property Type | Single Family |
| Neigbourhood | Breton |
| AmenitiesNearBy | Golf Course, Playground, Schools, Shopping |
| Features | See Remarks, No Back Lane, No Animal Home, No Smoking Home |
| Structure | Deck |
Building
| BathroomTotal | 3 |
| BedroomsTotal | 3 |
| Amenities | Vinyl Windows |
| Appliances | Dishwasher, Fan, Garage Door Opener Remote(s), Garage Door Opener, Garburator, Microwave Range Hood Combo, Refrigerator, Storage Shed, Stove, Washer, Window Coverings |
| ArchitecturalStyle | Bungalow |
| BasementDevelopment | Finished |
| BasementType | Full (finished) |
| ConstructedDate | 2008 |
| ConstructionStyleAttachment | Detached |
| FireProtection | Smoke Detectors |
| FireplaceFuel | Electric |
| FireplacePresent | Yes |
| FireplaceType | Unknown |
| HalfBathTotal | 1 |
| HeatingType | Forced Air |
| StoriesTotal | 1 |
| SizeInterior | 1247 Sqft |
| Type | House |
Parking
| Attached Garage |
Land
| Acreage | No |
| LandAmenities | Golf Course, Playground, Schools, Shopping |
| SizeIrregular | 1192.68 |
| SizeTotal | 1192.68 M2 |
| SizeTotalText | 1192.68 M2 |
Rooms
| Level | Type | Length | Width | Dimensions |
|---|---|---|---|---|
| Basement | Family Room | 5.19 m | 3.42 m | 5.19 m x 3.42 m |
| Basement | Bedroom 3 | 3.63 m | 3.87 m | 3.63 m x 3.87 m |
| Main Level | Living Room | 3.42 m | 4.17 m | 3.42 m x 4.17 m |
| Main Level | Dining Room | 3.67 m | 2.42 m | 3.67 m x 2.42 m |
| Main Level | Kitchen | 3.67 m | 3.73 m | 3.67 m x 3.73 m |
| Main Level | Primary Bedroom | 3.75 m | 4.17 m | 3.75 m x 4.17 m |
| Main Level | Bedroom 2 | 3.93 m | 3.83 m | 3.93 m x 3.83 m |
https://www.realtor.ca/real-estate/28141938/107-juniper-street-breton-breton
Interested?
Contact us for more information
Terence Barg
Associate
5016 50 Ave
Breton, Alberta T0C 0P0






























