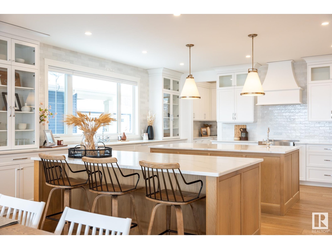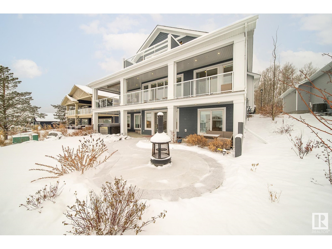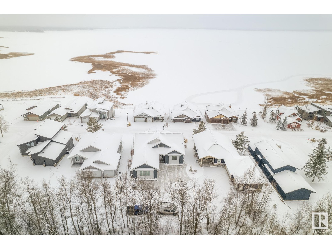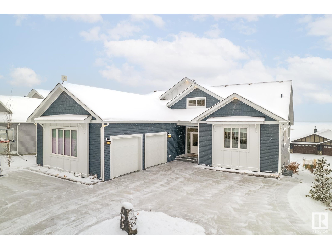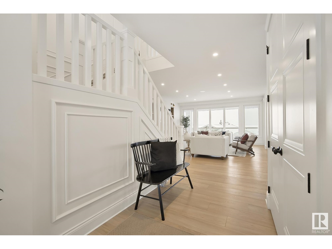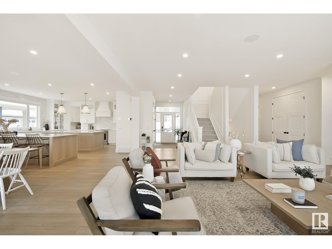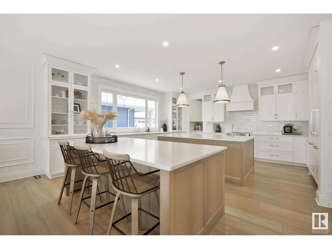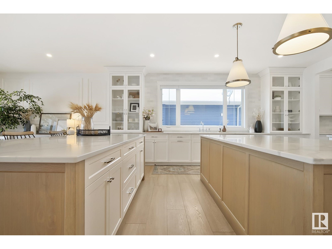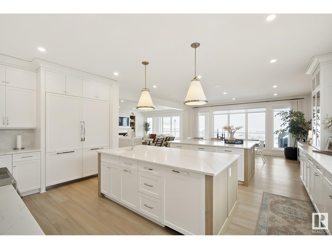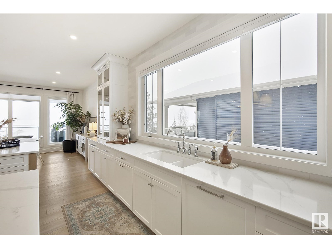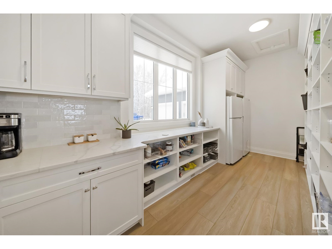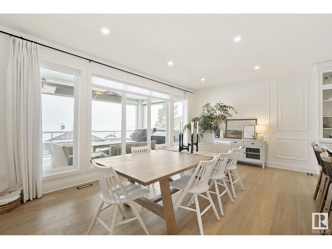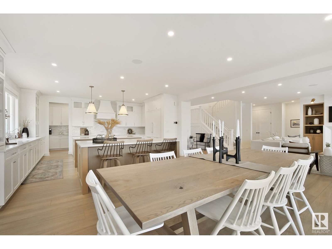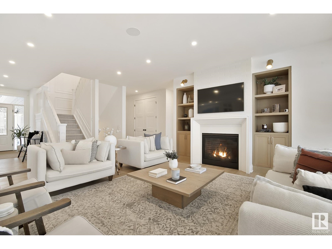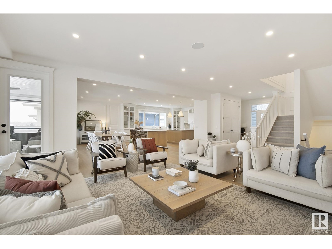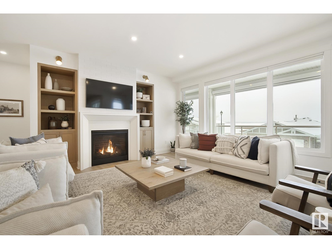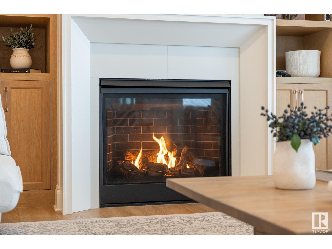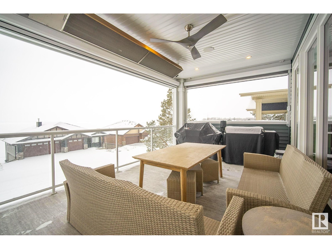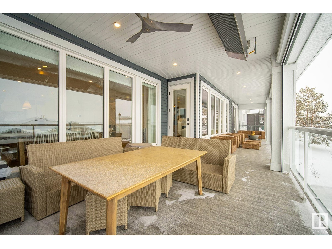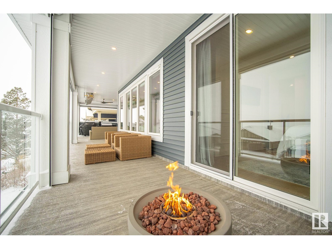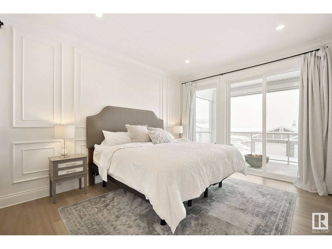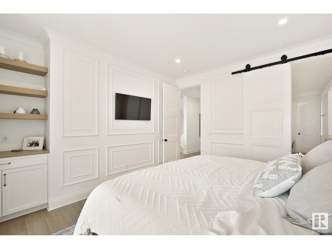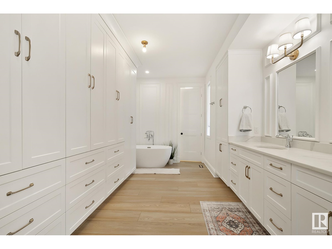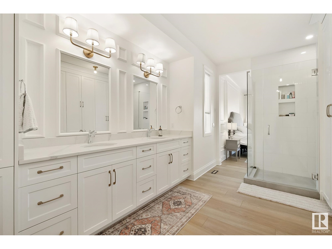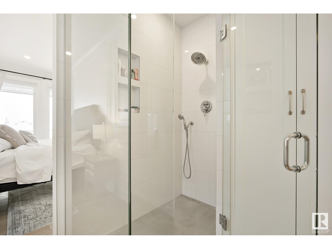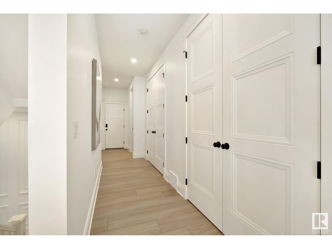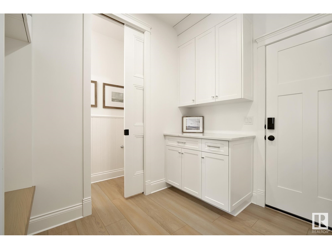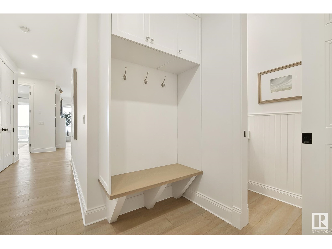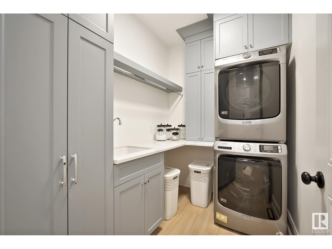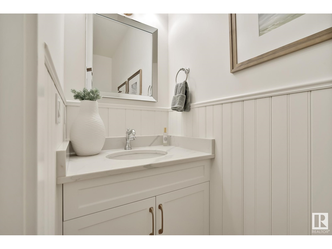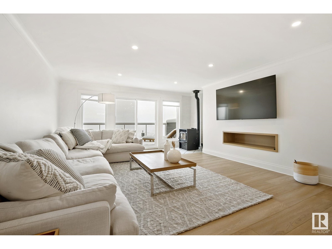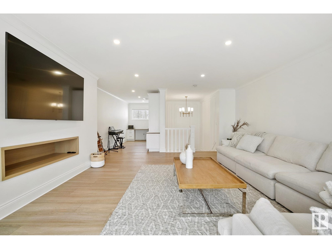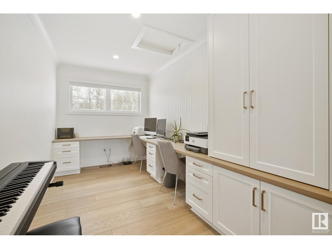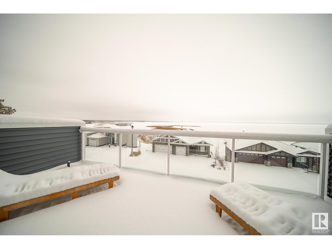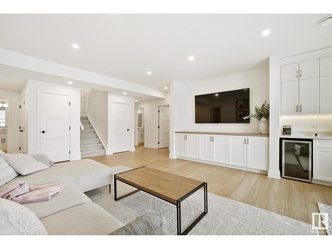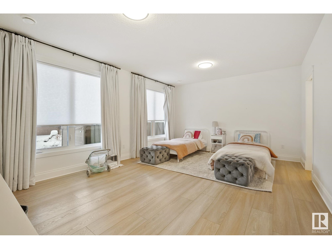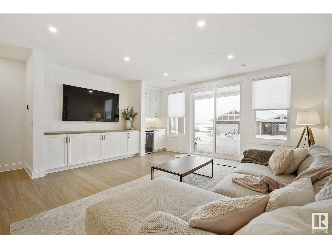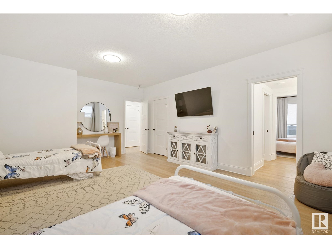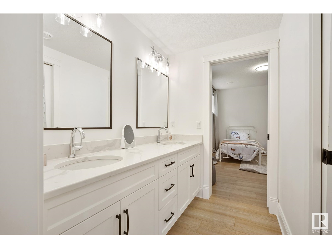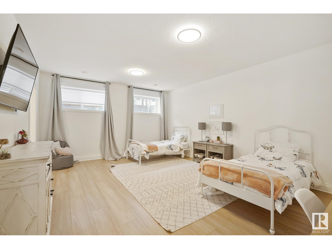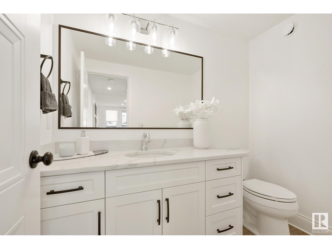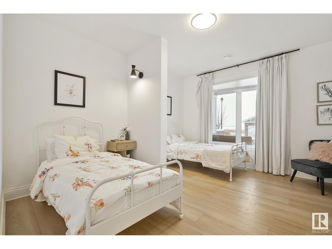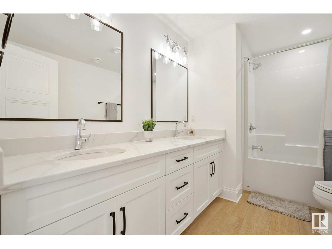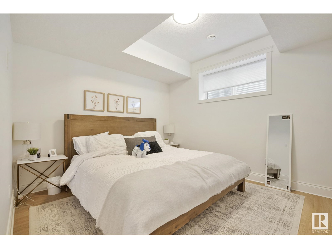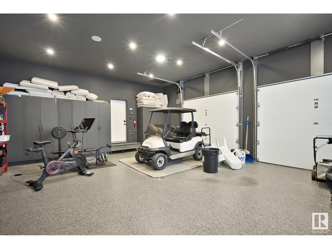#105 55101 Ste. Anne Tr Rural Lac Ste. Anne County, Alberta T0E 1A1
$1,175,000Maintenance, Insurance, Property Management, Other, See Remarks
$239.99 Monthly
Maintenance, Insurance, Property Management, Other, See Remarks
$239.99 MonthlyLocated in the gated community of the Estates at Waters Edge you will find this furnished luxury home! With a kitchen that offers 2 dishwashers, an induction stove, panel ready appliances, dual islands & a walk in pantry with a fridge & freezer. The primary suite is complete with an ensuite & access to the deck. Upstairs there is a sitting room with a pellet stove & secluded office area. The basement has 4 beds, 2 baths & access to the lower deck complete with a hot tub. The heated garage is finished with epoxy floors, built in cabinets, a floor drain & hose bibs. Some other features this home has to boast - 2 laundry areas, built in speakers indoor, outdoor & in the garage, a large main deck with a radiant gas heater, powered screens, an outdoor fire pit, storage shed & vinyl plank floors throughout. This home has 2 furnaces, 2 hot water on demand units, upgraded electrical service & is wired for back up generator. (id:51565)
Property Details
| MLS® Number | E4422168 |
| Property Type | Single Family |
| Neigbourhood | Estates At Waters Edge |
| AmenitiesNearBy | Park, Playground, Schools, Shopping |
| CommunityFeatures | Fishing |
| Features | See Remarks, Recreational |
| PoolType | Outdoor Pool |
| ViewType | Lake View |
| WaterFrontType | Waterfront On Pond |
Building
| BathroomTotal | 5 |
| BedroomsTotal | 5 |
| Appliances | Freezer, Furniture, Garage Door Opener Remote(s), Garage Door Opener, Hood Fan, Storage Shed, Window Coverings, Dryer, Refrigerator, Dishwasher |
| BasementDevelopment | Finished |
| BasementType | Full (finished) |
| ConstructedDate | 2020 |
| ConstructionStyleAttachment | Detached |
| CoolingType | Central Air Conditioning |
| FireProtection | Smoke Detectors |
| FireplaceFuel | Unknown |
| FireplacePresent | Yes |
| FireplaceType | Unknown |
| HalfBathTotal | 2 |
| HeatingType | Forced Air |
| StoriesTotal | 2 |
| SizeInterior | 2711.3214 Sqft |
| Type | House |
Parking
| Attached Garage |
Land
| AccessType | Boat Access |
| Acreage | No |
| LandAmenities | Park, Playground, Schools, Shopping |
| SizeIrregular | 0.16 |
| SizeTotal | 0.16 Ac |
| SizeTotalText | 0.16 Ac |
Rooms
| Level | Type | Length | Width | Dimensions |
|---|---|---|---|---|
| Lower Level | Family Room | 5.71 m | 6.5 m | 5.71 m x 6.5 m |
| Lower Level | Bedroom 2 | 3.75 m | 4.17 m | 3.75 m x 4.17 m |
| Lower Level | Bedroom 3 | 5.78 m | 4.45 m | 5.78 m x 4.45 m |
| Lower Level | Bedroom 4 | 3.33 m | 3.67 m | 3.33 m x 3.67 m |
| Lower Level | Bedroom 5 | 5.78 m | 4.23 m | 5.78 m x 4.23 m |
| Lower Level | Laundry Room | Measurements not available | ||
| Main Level | Living Room | 5.97 m | 7.36 m | 5.97 m x 7.36 m |
| Main Level | Dining Room | 5.78 m | 3.79 m | 5.78 m x 3.79 m |
| Main Level | Kitchen | 5.78 m | 5.54 m | 5.78 m x 5.54 m |
| Main Level | Primary Bedroom | 4.12 m | 4.18 m | 4.12 m x 4.18 m |
| Main Level | Laundry Room | 2.57 m | 1.85 m | 2.57 m x 1.85 m |
| Upper Level | Den | 2.29 m | 4.25 m | 2.29 m x 4.25 m |
| Upper Level | Bonus Room | 5.19 m | 6.58 m | 5.19 m x 6.58 m |
Interested?
Contact us for more information
Celeste M. Plaizier
Associate
201-10555 172 St Nw
Edmonton, Alberta T5S 1P1


