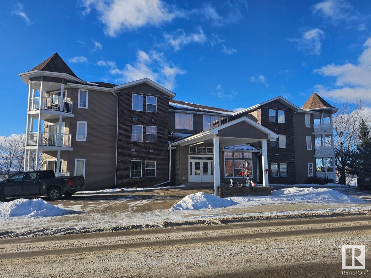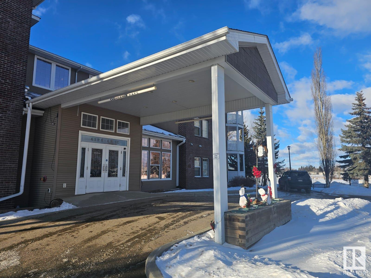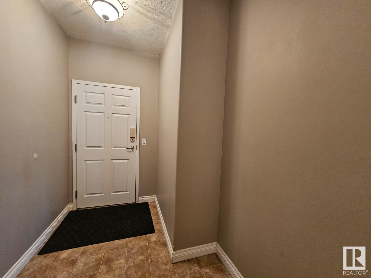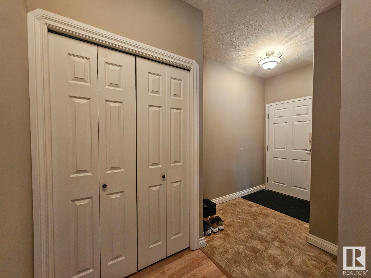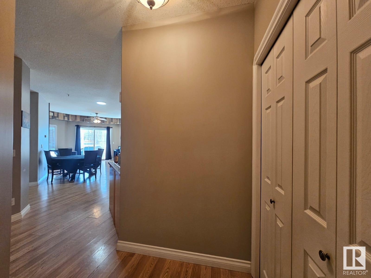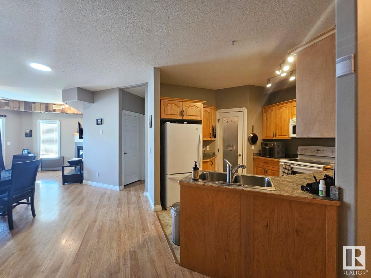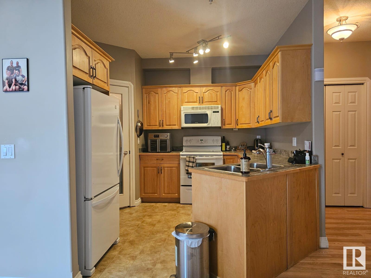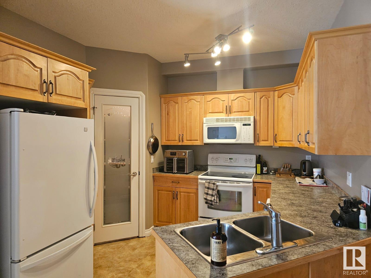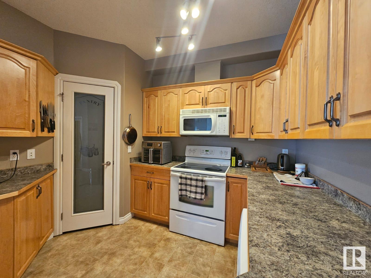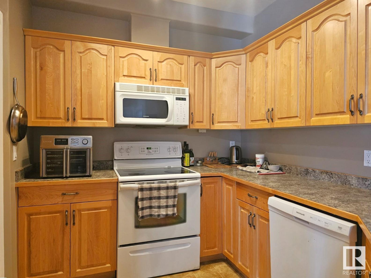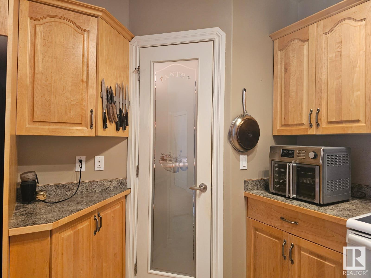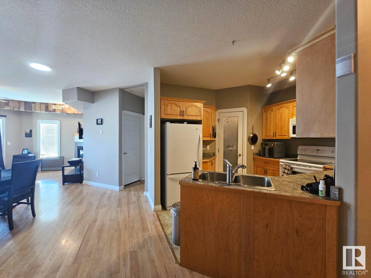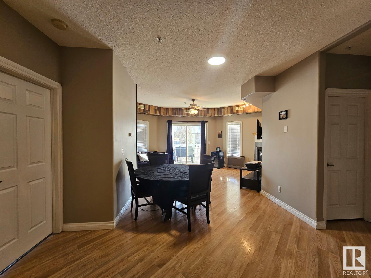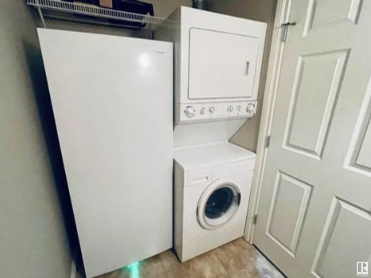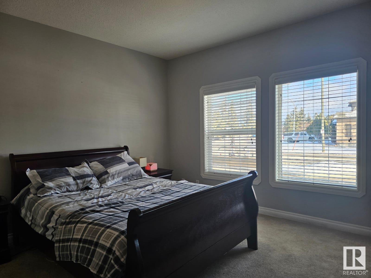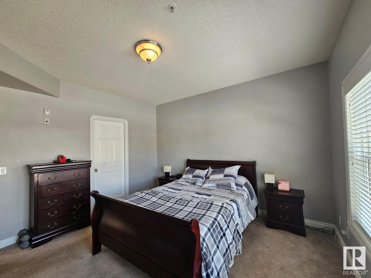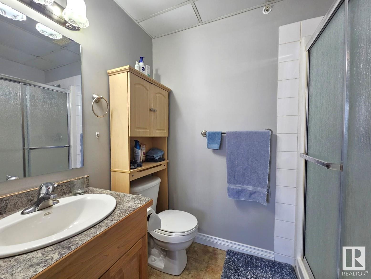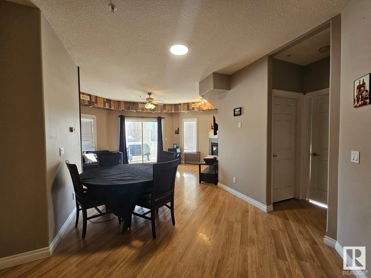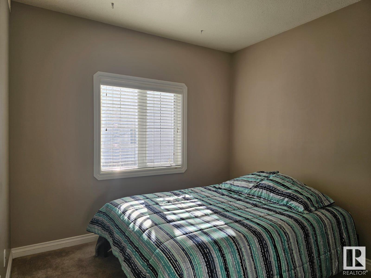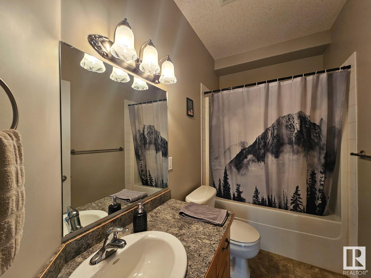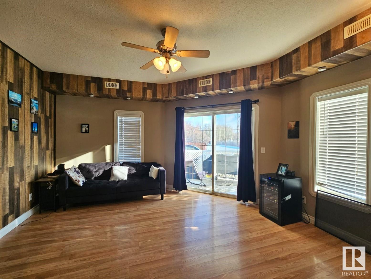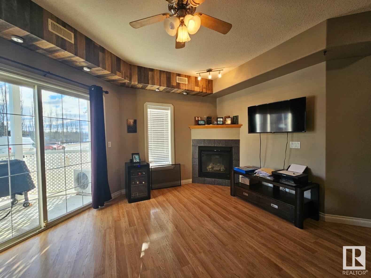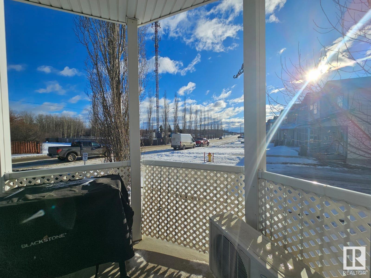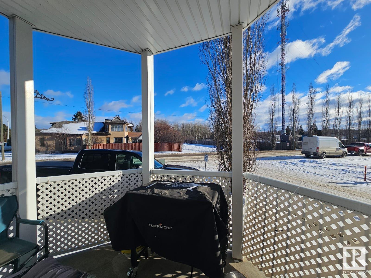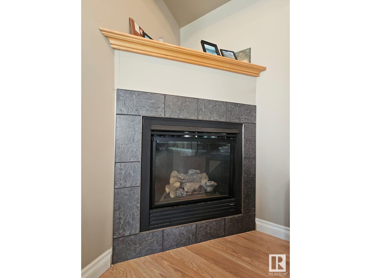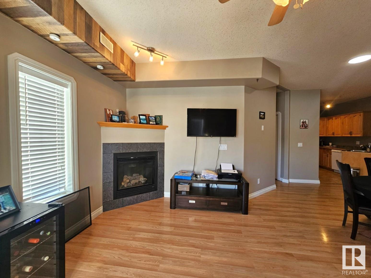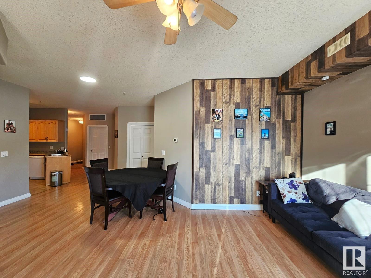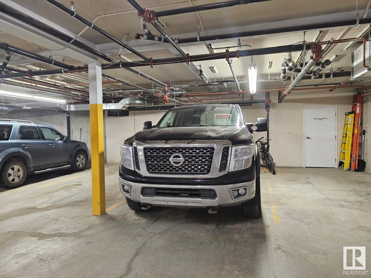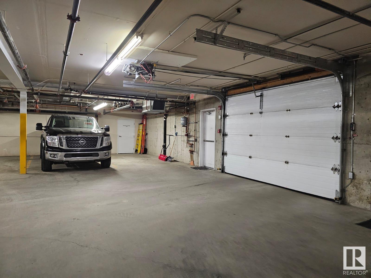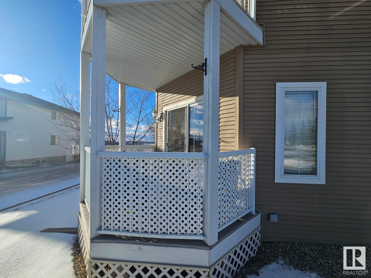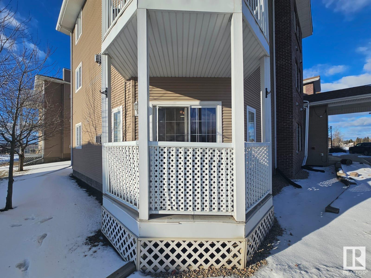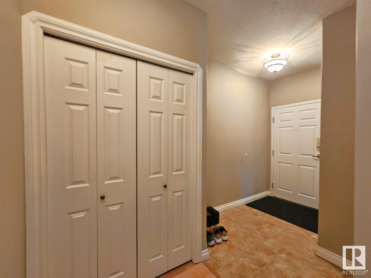##101 4128 47 St Drayton Valley, Alberta T7A 0A9
$189,900Maintenance, Heat, Insurance, Other, See Remarks, Water
$483 Monthly
Maintenance, Heat, Insurance, Other, See Remarks, Water
$483 MonthlyBeautiful 2 bed, 2 bath, first floor condo in adult building just around the corner from the hospital. This 1057sqft corner unit has much to be desired, offering tons of natural light with its southeast facing balcony, and a generous number of windows throughout, filling the space with natural light! The spacious kitchen offers a large pantry and peninsula, increasing counter space and compliments the open concept layout of the unit. Adjacent from the kitchen is the laundry space with a stacked washer and dryer. The large living room features a corner gas fireplace and access to the balcony. The primary bedroom is large with a walk-in closet and a 3-piece ensuite. The second bedroom is also a good size and is situated right off the main 4-piece bathroom. Unit comes with underground, heated parking and a storage unit! (id:51565)
Property Details
| MLS® Number | E4419190 |
| Property Type | Single Family |
| Neigbourhood | Drayton Valley |
| AmenitiesNearBy | Shopping |
| Features | Lane |
| Structure | Deck |
Building
| BathroomTotal | 2 |
| BedroomsTotal | 2 |
| Appliances | Dishwasher, Freezer, Microwave Range Hood Combo, Refrigerator, Washer/dryer Stack-up, Stove, Window Coverings |
| BasementType | None |
| ConstructedDate | 2007 |
| FireplaceFuel | Gas |
| FireplacePresent | Yes |
| FireplaceType | Corner |
| HeatingType | Forced Air |
| SizeInterior | 1057.1236 Sqft |
| Type | Apartment |
Parking
| Underground |
Land
| Acreage | No |
| LandAmenities | Shopping |
Rooms
| Level | Type | Length | Width | Dimensions |
|---|---|---|---|---|
| Main Level | Living Room | 5.2 m | 3.7 m | 5.2 m x 3.7 m |
| Main Level | Dining Room | 3.6 m | 3.1 m | 3.6 m x 3.1 m |
| Main Level | Kitchen | 3.4 m | 3 m | 3.4 m x 3 m |
| Main Level | Primary Bedroom | 4 m | 4 m | 4 m x 4 m |
| Main Level | Bedroom 2 | 3.4 m | 3 m | 3.4 m x 3 m |
https://www.realtor.ca/real-estate/27841610/101-4128-47-st-drayton-valley-drayton-valley
Interested?
Contact us for more information
Wayne Mackinnon
Associate
Box 6084
Drayton Valley, Alberta T7A 1R6


