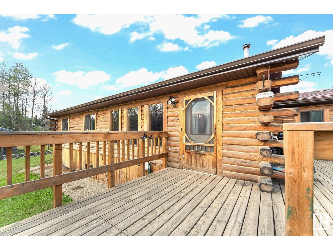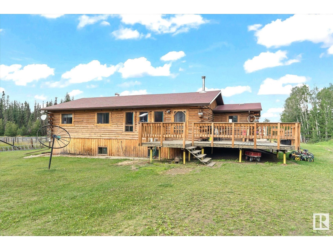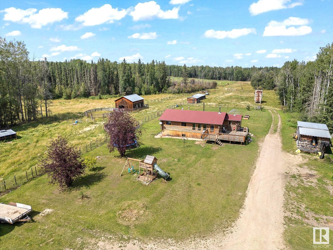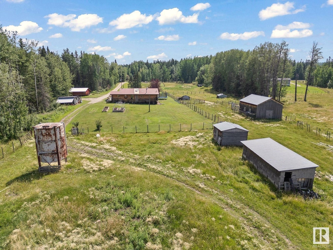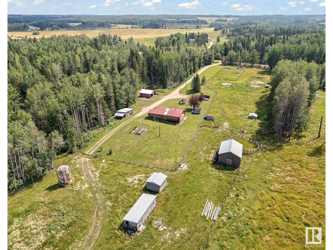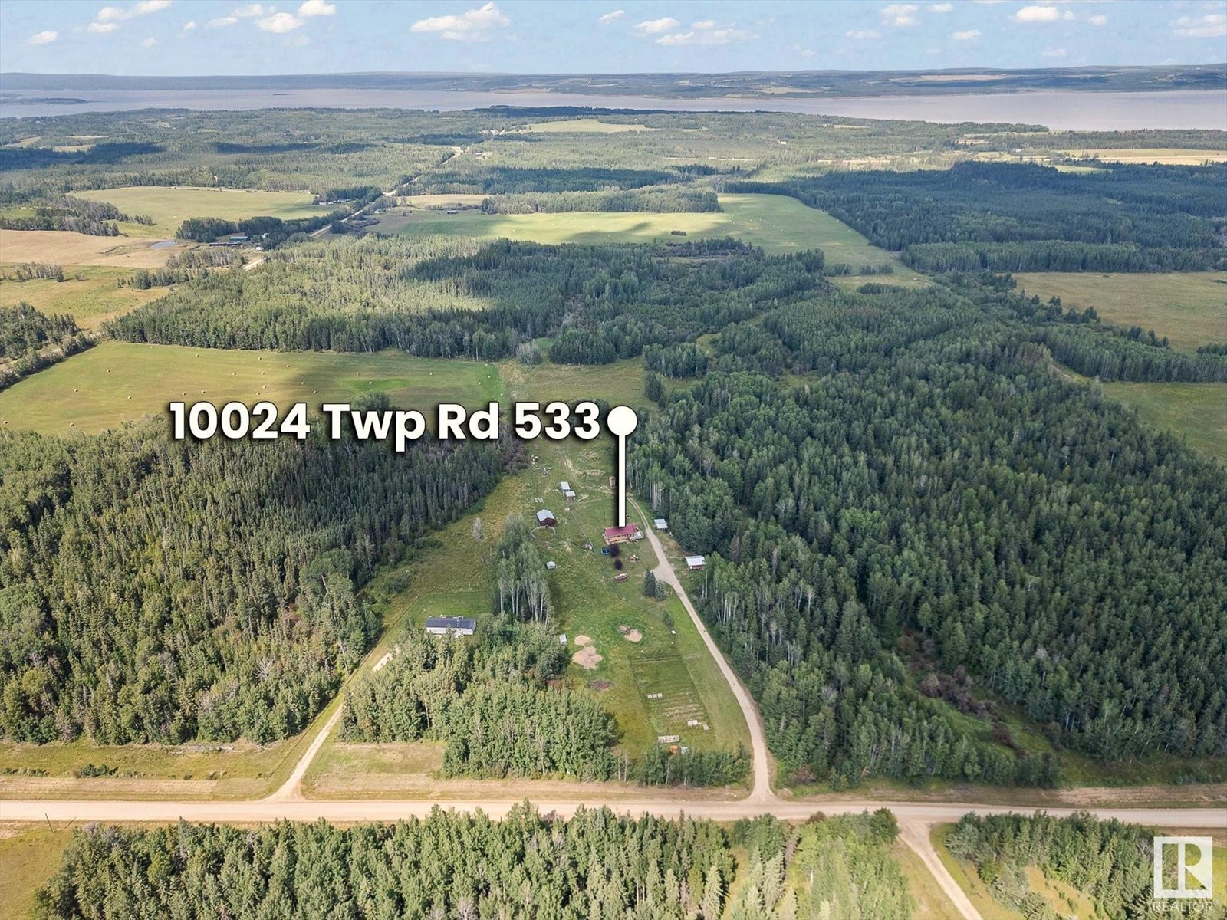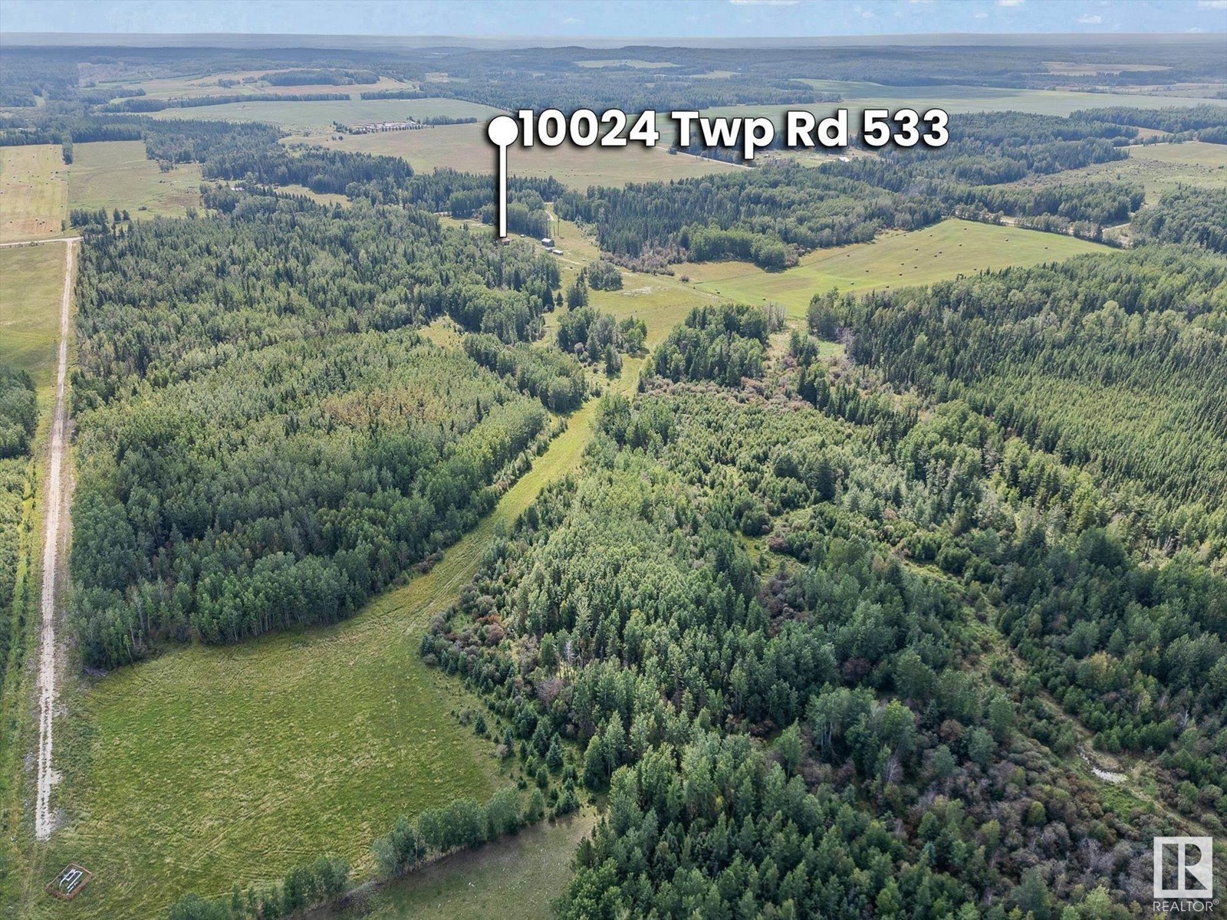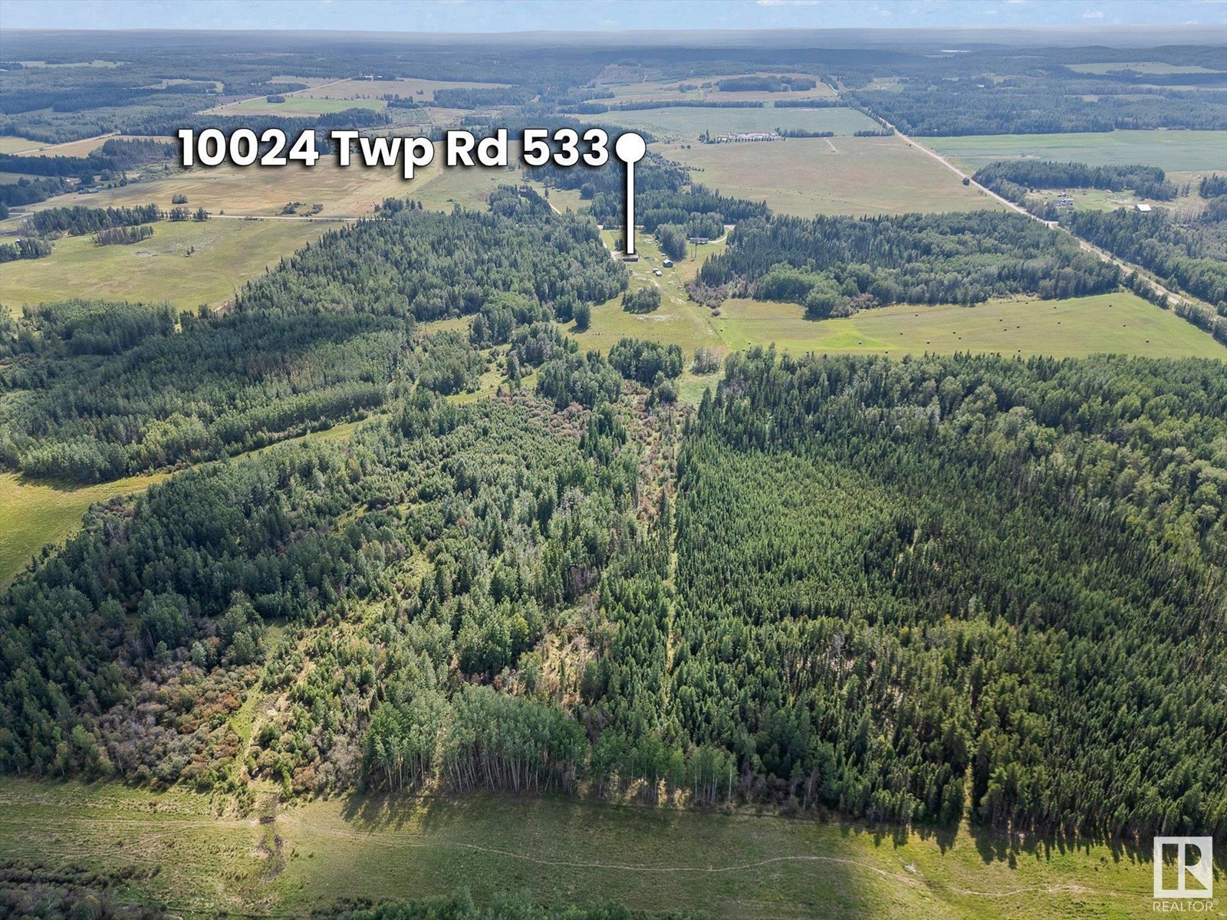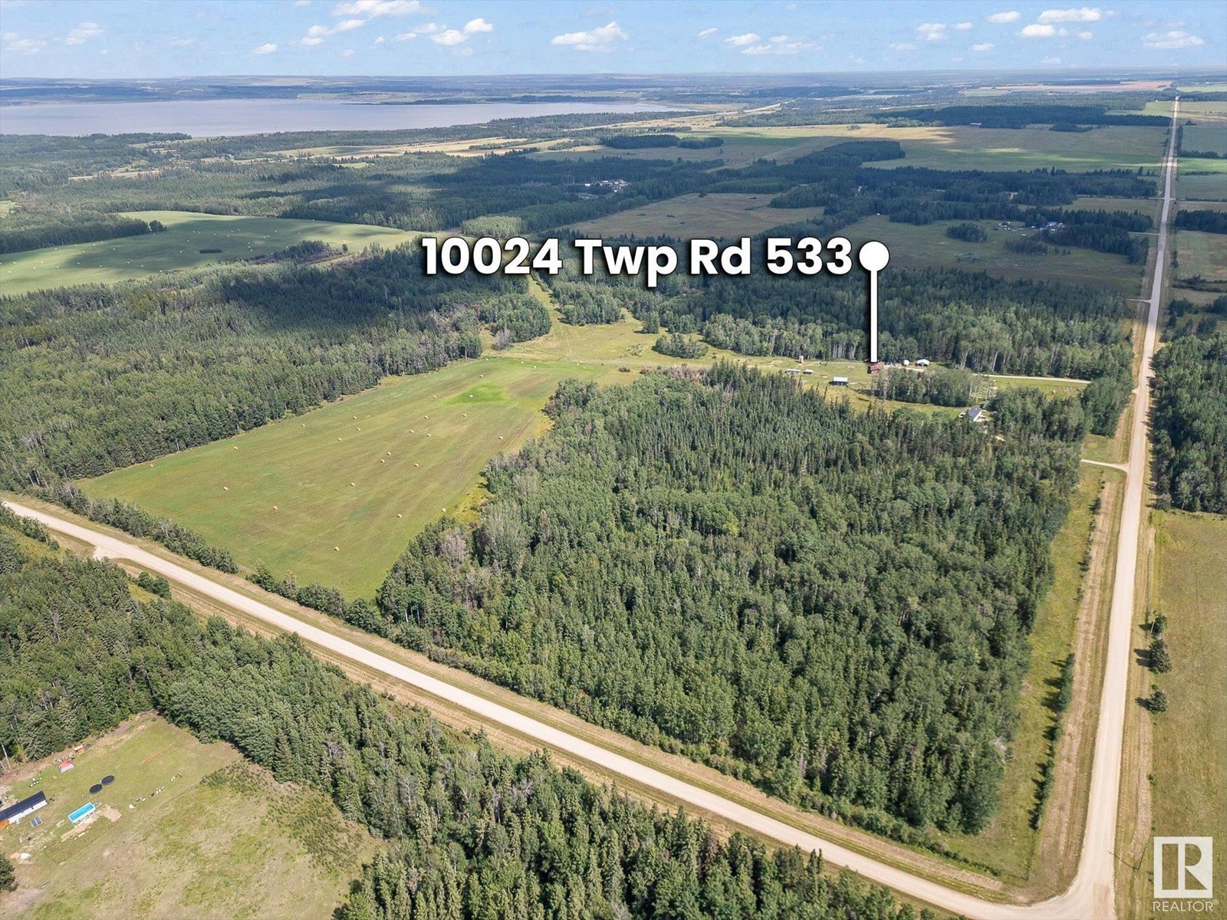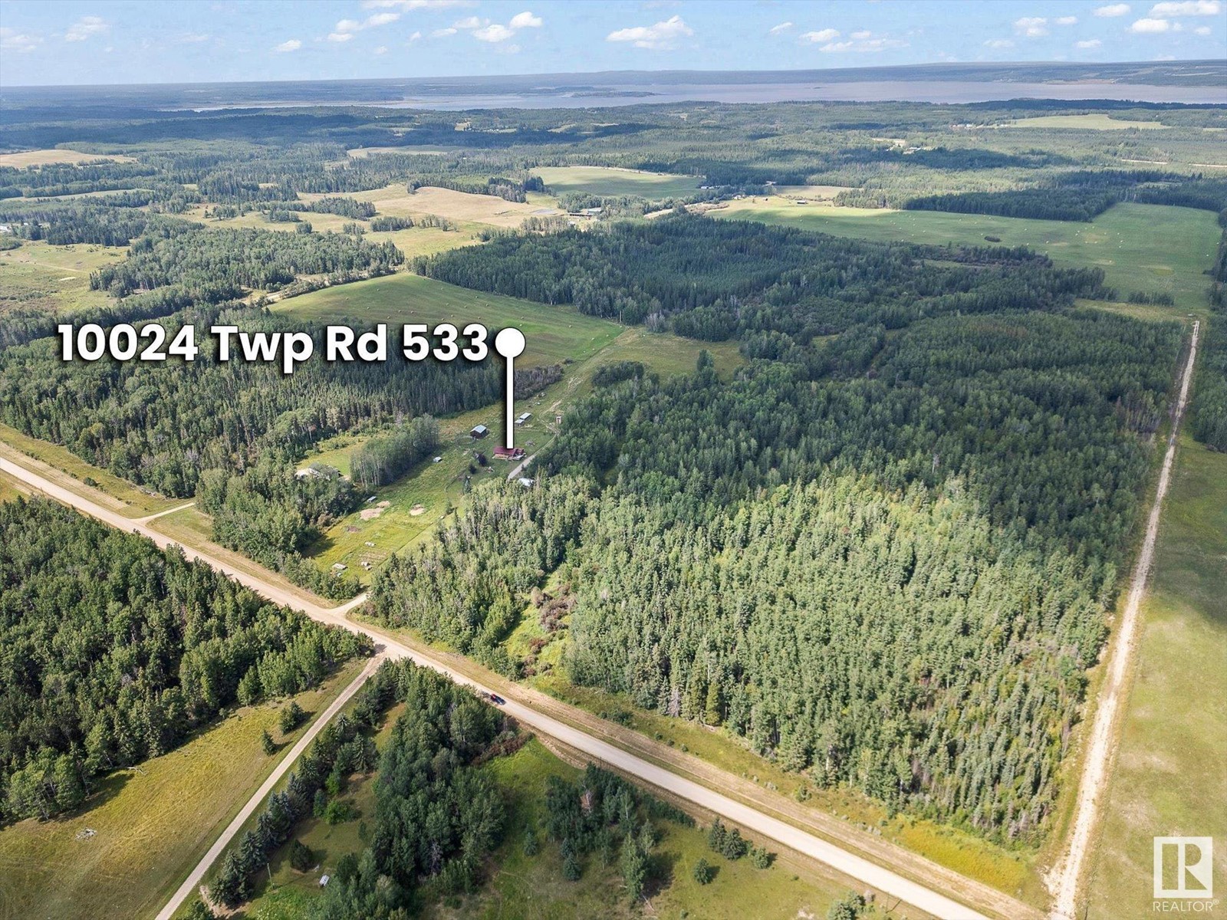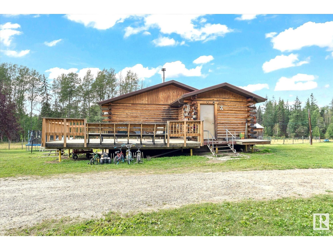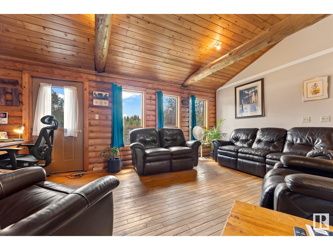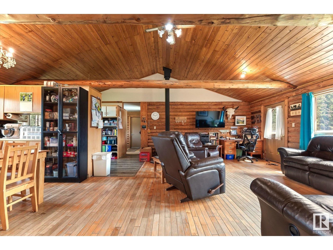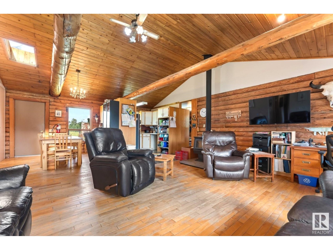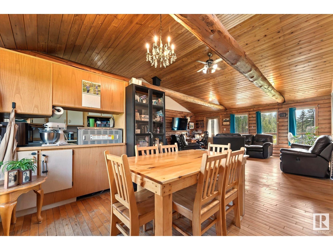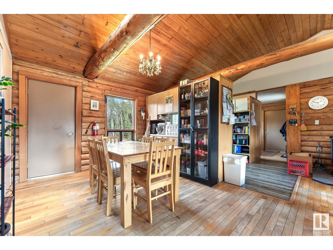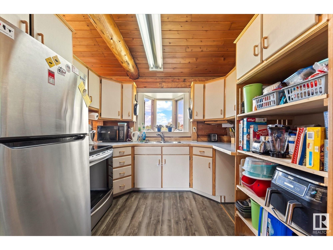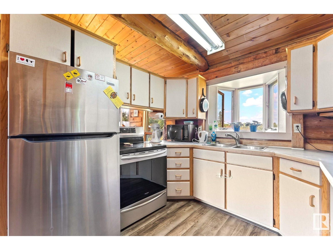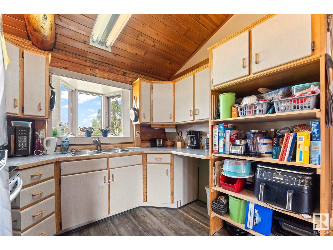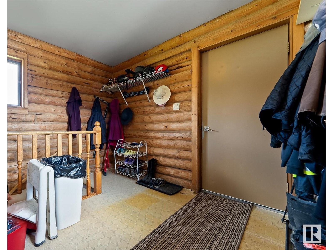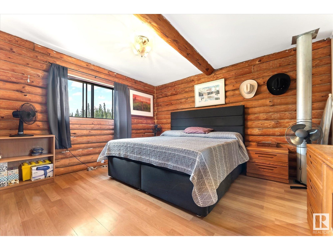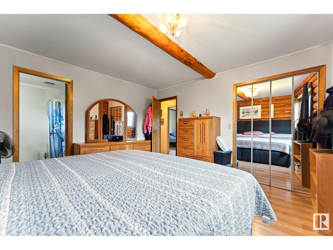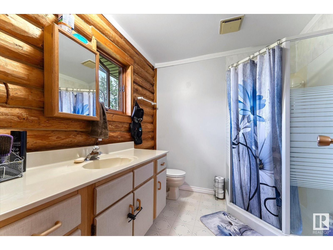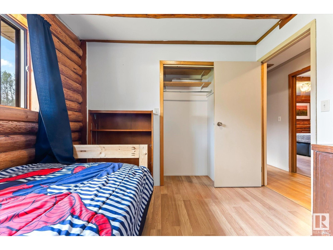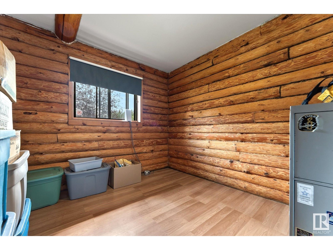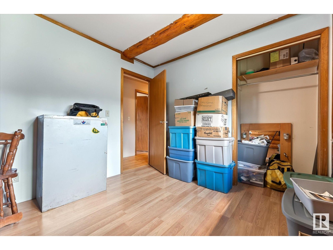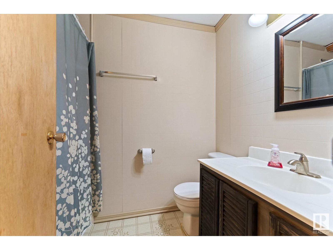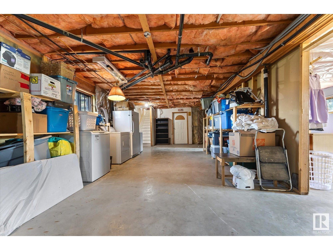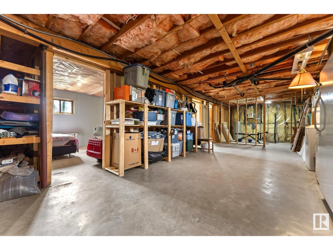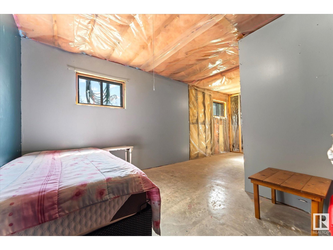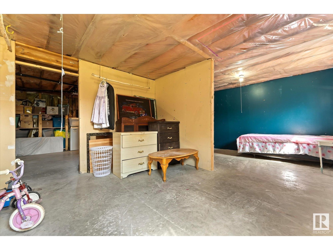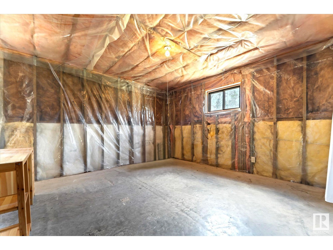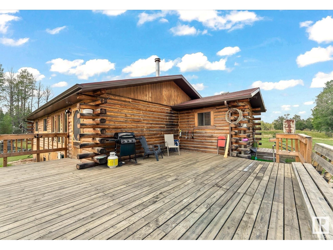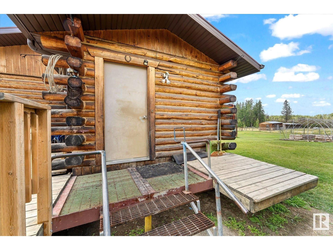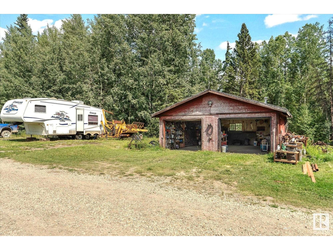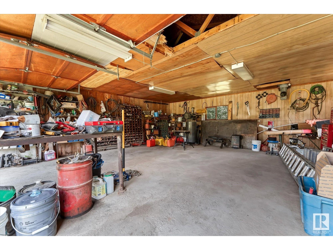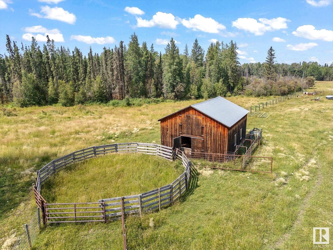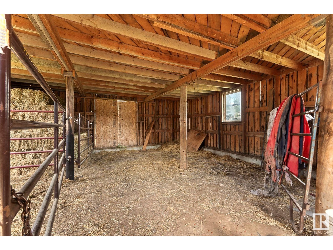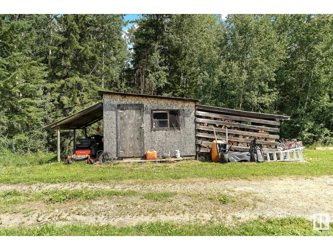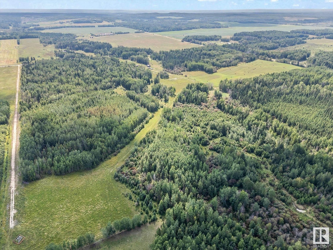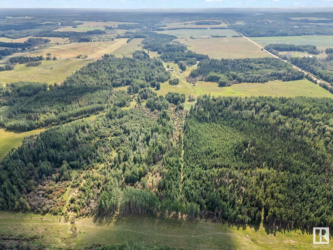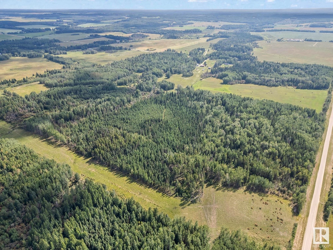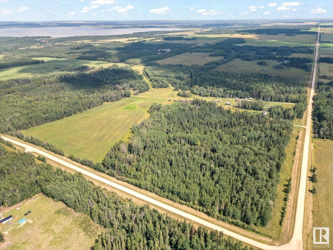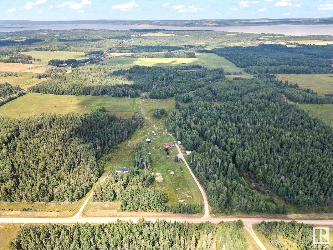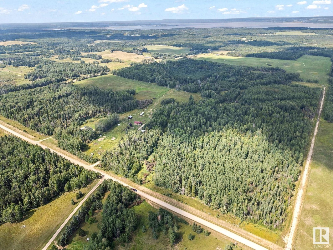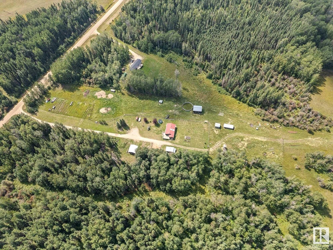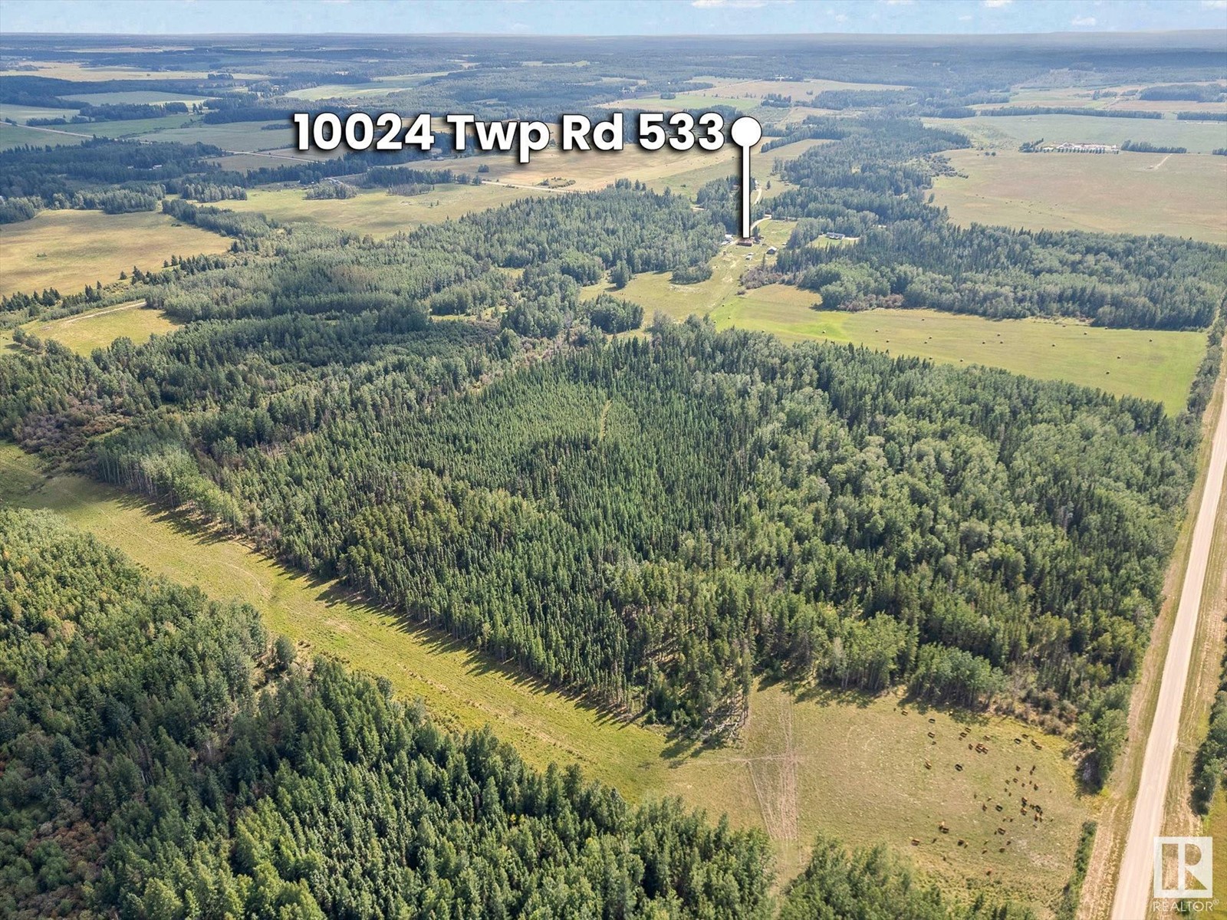10024 Twp 533 Rural Yellowhead, Alberta T0E 2M0
$549,000
Discover the Perfect Blend of Privacy & Potential With This Remarkable 146 Acre Farm Located Just Over an Hour From Edmonton. This Property Boasts a Rich Landscape With the Majority of it Covered in Mature Spruce & Poplar Offering Marketable Timber & Open Meadows-Great For Livestock or the Ultimate Nature Retreat. The Centerpiece of This Beautiful Property is an Attractive Log Home That Features a Bright Kitchen, an Inviting Dining Room, a Welcoming Living Room, 3 Spacious Bedrooms on the Main Floor, 2 Additional Partially Finished Bedrooms Downstairs, 2 Full Baths, a Designated Family Room to Design How You Would Like, a Large Entry & an Expansive Deck. For Those With a Passion For Farming or Equestrian Pursuits There is a Well Maintained Barn With Stalls, a Round Pen, Other Outbuildings & The Property is Fenced & Cross Fenced. The Double Car Garage, Complete With a Cement Floor & Power Offers Ample Storage & Workspace. Don't Miss Your Chance to Own a Slice of Paradise! *Yearly Revenue of $2300.00 (id:51565)
Property Details
| MLS® Number | E4402057 |
| Property Type | Single Family |
| AmenitiesNearBy | Schools, Shopping |
| Features | Private Setting, Treed, Flat Site |
| Structure | Deck |
Building
| BathroomTotal | 2 |
| BedroomsTotal | 5 |
| Appliances | Dryer, Refrigerator, Stove, Washer, Window Coverings |
| ArchitecturalStyle | Bungalow |
| BasementDevelopment | Partially Finished |
| BasementType | Full (partially Finished) |
| ConstructedDate | 1987 |
| ConstructionStyleAttachment | Detached |
| HeatingType | In Floor Heating |
| StoriesTotal | 1 |
| SizeInterior | 1316.6415 Sqft |
| Type | House |
Parking
| Detached Garage |
Land
| Acreage | Yes |
| FenceType | Cross Fenced, Fence |
| LandAmenities | Schools, Shopping |
| SizeIrregular | 146.08 |
| SizeTotal | 146.08 Ac |
| SizeTotalText | 146.08 Ac |
Rooms
| Level | Type | Length | Width | Dimensions |
|---|---|---|---|---|
| Basement | Family Room | 9.25 m | 4.19 m | 9.25 m x 4.19 m |
| Basement | Bedroom 4 | 6 m | 3.85 m | 6 m x 3.85 m |
| Basement | Bedroom 5 | 4.24 m | 3.81 m | 4.24 m x 3.81 m |
| Main Level | Living Room | 5.85 m | 4.54 m | 5.85 m x 4.54 m |
| Main Level | Dining Room | 3 m | 3.45 m | 3 m x 3.45 m |
| Main Level | Kitchen | 2.54 m | 2.97 m | 2.54 m x 2.97 m |
| Main Level | Primary Bedroom | 3.96 m | 3.96 m | 3.96 m x 3.96 m |
| Main Level | Bedroom 2 | 2.78 m | 2.95 m | 2.78 m x 2.95 m |
| Main Level | Bedroom 3 | 2.8 m | 2.95 m | 2.8 m x 2.95 m |
https://www.realtor.ca/real-estate/27292873/10024-twp-533-rural-yellowhead-none
Interested?
Contact us for more information
Noreen S. Hutt
Associate
1- 14 Mcleod Ave
Spruce Grove, Alberta T7X 3X3


