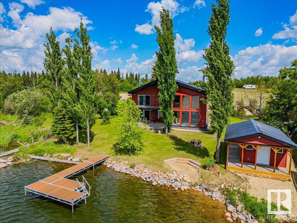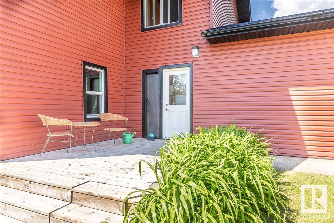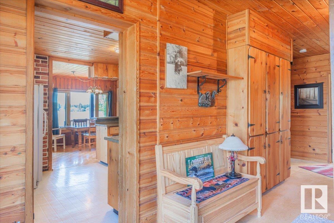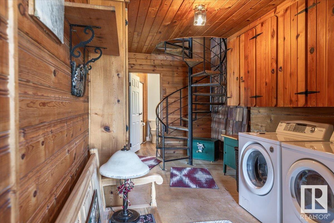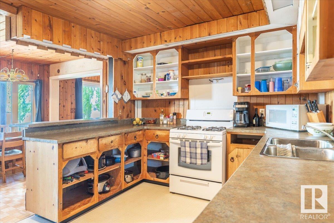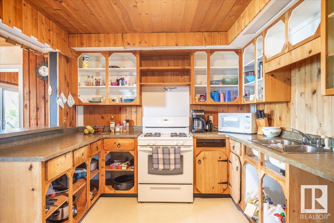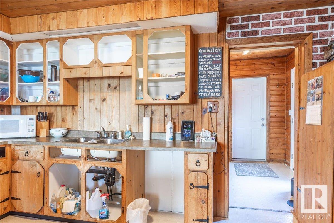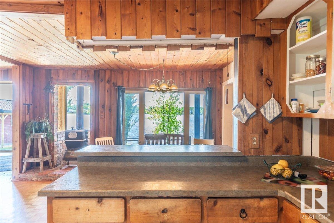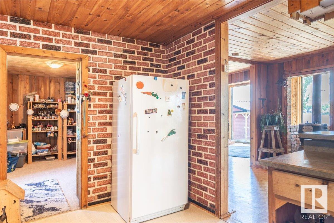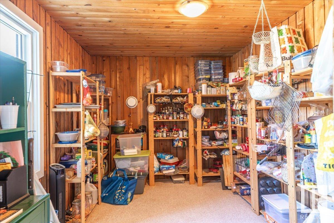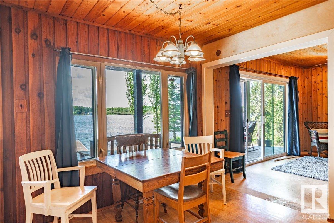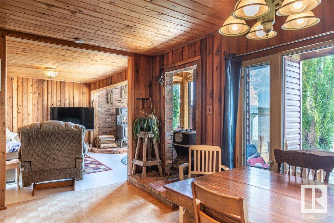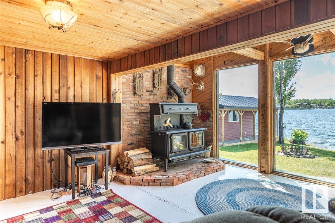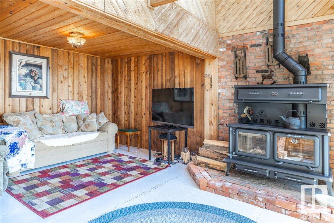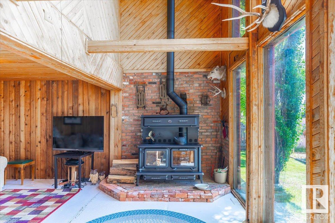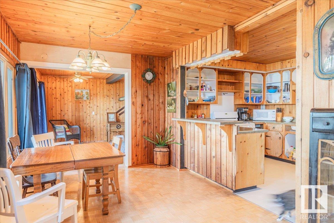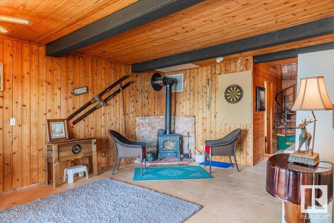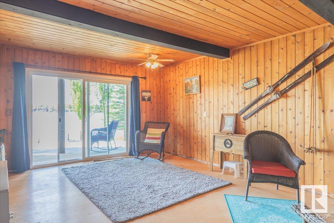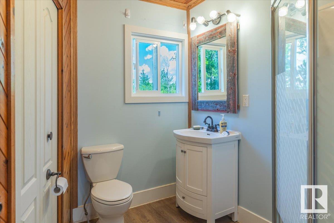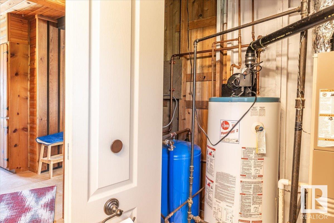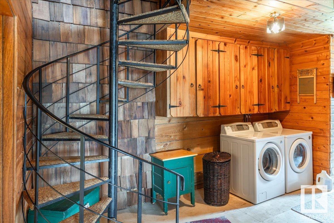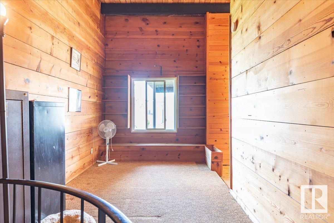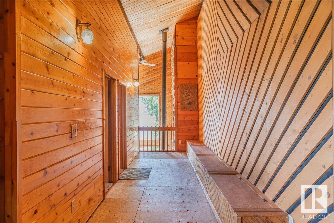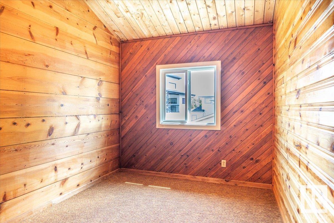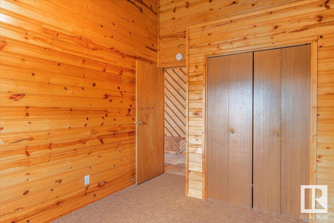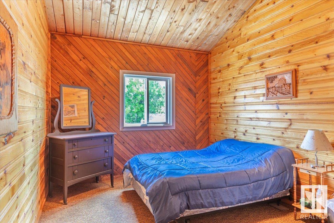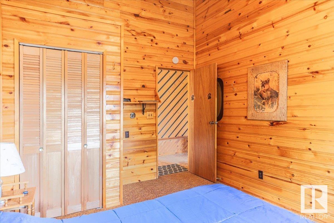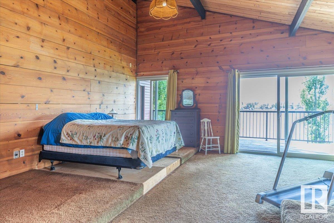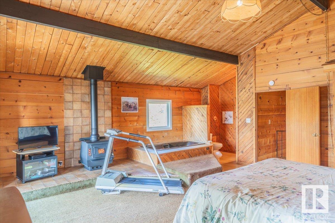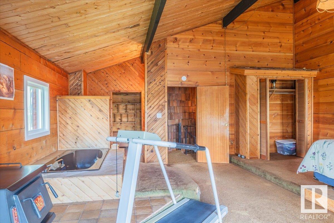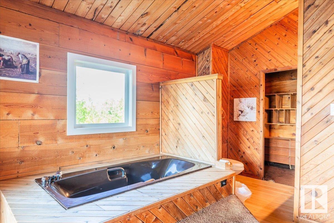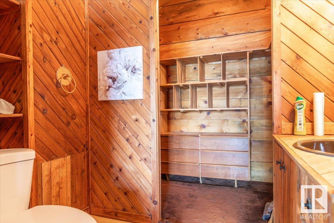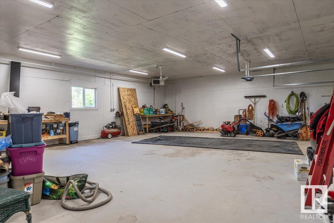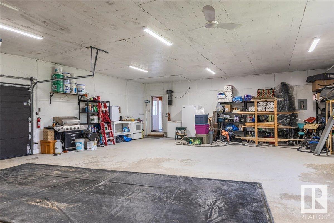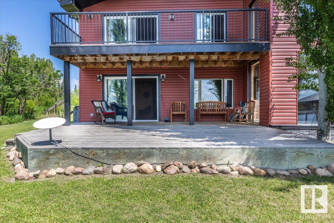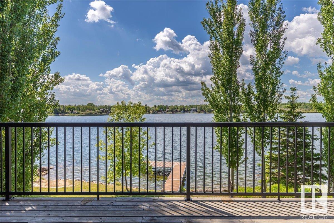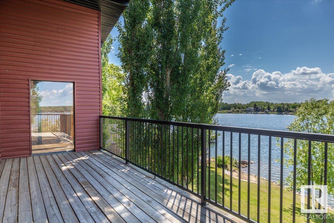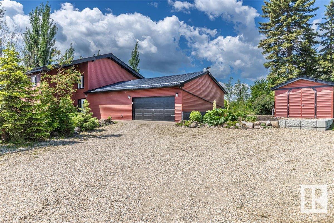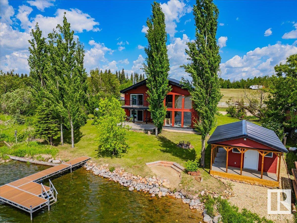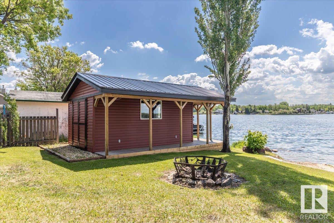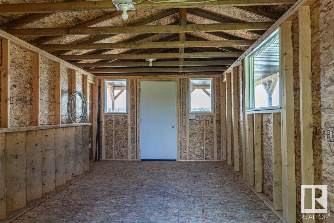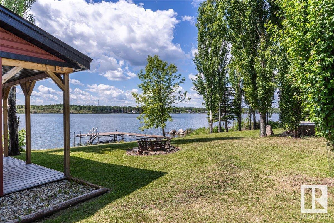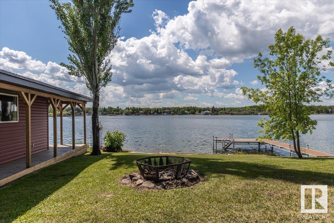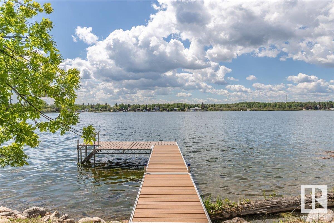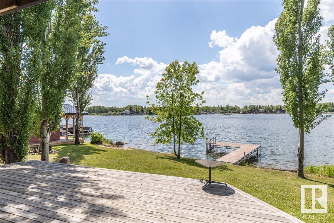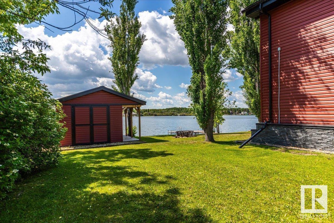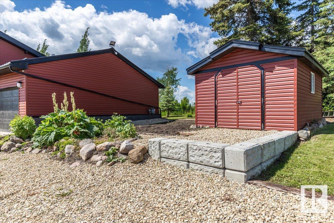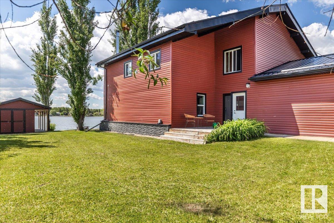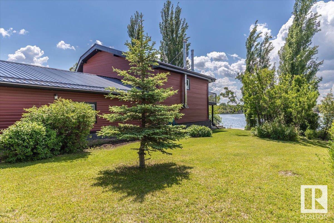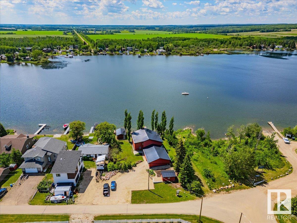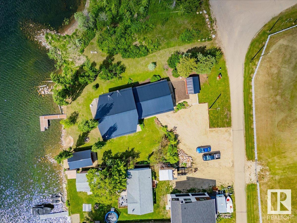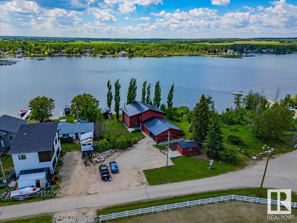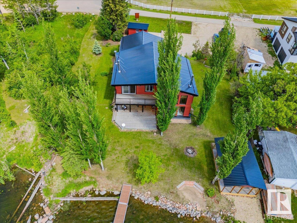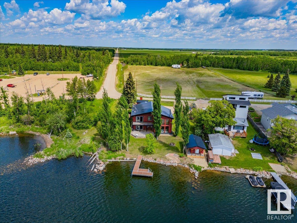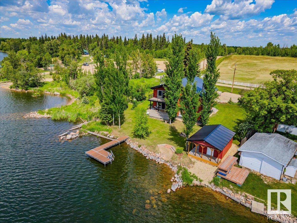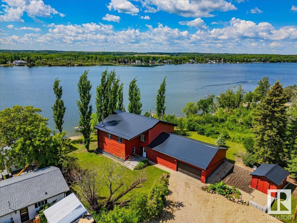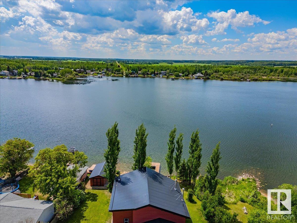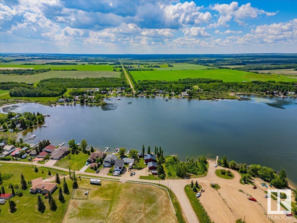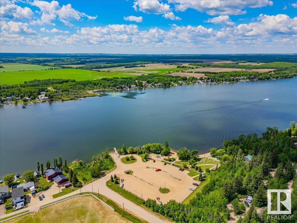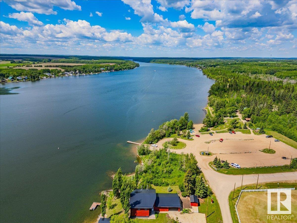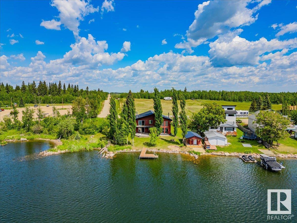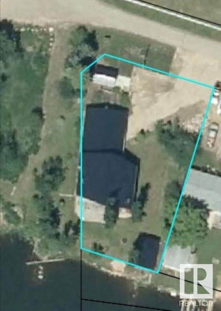#10 48031 Rge Rd 271 Rural Leduc County, Alberta T0C 0V0
$749,900
LAKE FRONT at Wizard Lake! Take pavement right to the driveway of this beautifully manicured lot that holds a 2,487.35sq/ft home with an oversized 40'x30' fully finished attached garage, and more! Brand New Metal roofing and siding were done in 2022 and match both sheds. The house has updates, and the major additions were done in 1978. The main floor hosts a kitchen, dining room, pantry room, and 3 piece bathroom. The living room also located on the main level, has a wall of windows overlooking the lake, a beautiful wood stove, and a fireplace. Up the spiral staircase is the huge primary bedroom that has a 3 piece ensuite, walk-in closet, fire place, and its own deck that overlooks the lake as well. Two more bedrooms complete the upper level. The 18'x11' storage shed with power is right at the lake and is perfect for storing all your beach toys, while the 16'x11' shed is next to garden. This amazing property is just steps from the playground and public beach. Enjoy your own personal paradise at the lake! (id:51565)
Property Details
| MLS® Number | E4430939 |
| Property Type | Single Family |
| Neigbourhood | Wizard Lake Estates |
| CommunityFeatures | Lake Privileges |
| Features | See Remarks |
| Structure | Deck, Fire Pit |
| ViewType | Lake View |
| WaterFrontType | Waterfront On Lake |
Building
| BathroomTotal | 2 |
| BedroomsTotal | 3 |
| Appliances | Dryer, Garage Door Opener Remote(s), Garage Door Opener, Refrigerator, Storage Shed, Gas Stove(s), Washer |
| BasementType | None |
| ConstructedDate | 1954 |
| ConstructionStyleAttachment | Detached |
| FireplaceFuel | Wood |
| FireplacePresent | Yes |
| FireplaceType | Woodstove |
| HeatingType | Forced Air |
| StoriesTotal | 2 |
| SizeInterior | 2487 Sqft |
| Type | House |
Parking
| Heated Garage | |
| Oversize | |
| Attached Garage | |
| See Remarks |
Land
| AccessType | Boat Access |
| Acreage | No |
| FrontsOn | Waterfront |
| SizeIrregular | 0.311 |
| SizeTotal | 0.311 Ac |
| SizeTotalText | 0.311 Ac |
Rooms
| Level | Type | Length | Width | Dimensions |
|---|---|---|---|---|
| Main Level | Living Room | 5.63 m | 4.17 m | 5.63 m x 4.17 m |
| Main Level | Dining Room | 4.24 m | 3.39 m | 4.24 m x 3.39 m |
| Main Level | Kitchen | 4.27 m | 2.99 m | 4.27 m x 2.99 m |
| Main Level | Family Room | 5.55 m | 5.47 m | 5.55 m x 5.47 m |
| Main Level | Pantry | 3.94 m | 2.76 m | 3.94 m x 2.76 m |
| Upper Level | Primary Bedroom | 6.37 m | 5.93 m | 6.37 m x 5.93 m |
| Upper Level | Bedroom 2 | 4.06 m | 3.11 m | 4.06 m x 3.11 m |
| Upper Level | Bedroom 3 | 4.06 m | 2.72 m | 4.06 m x 2.72 m |
Interested?
Contact us for more information
Darcy Powlik
Associate
201-5306 50 St
Leduc, Alberta T9E 6Z6


