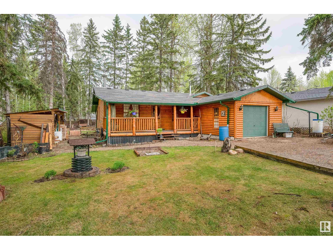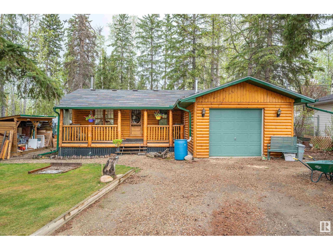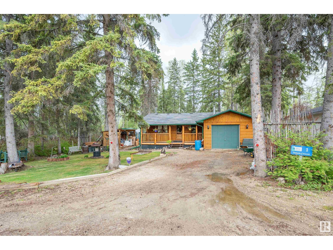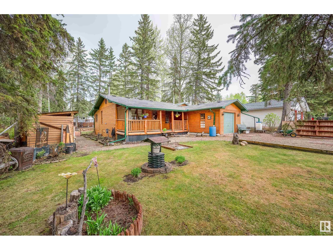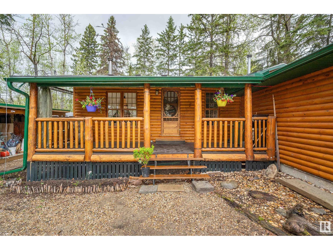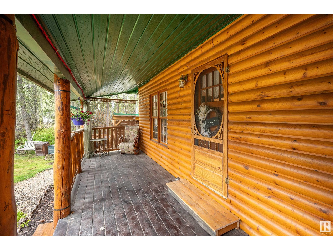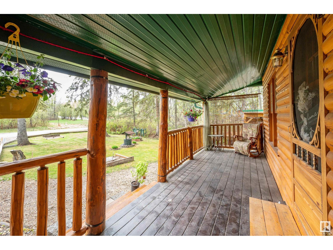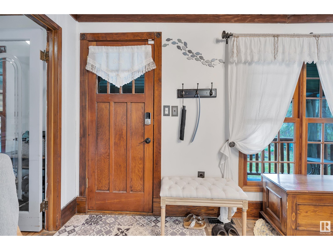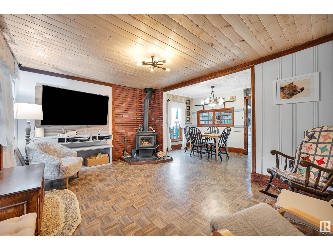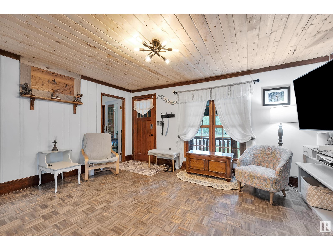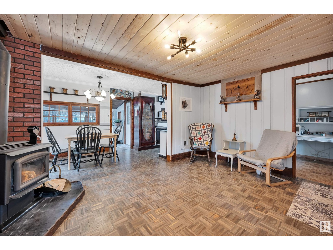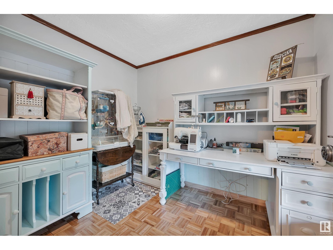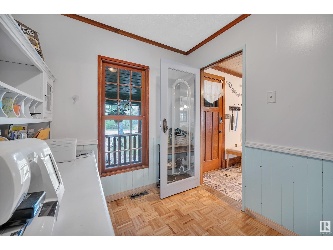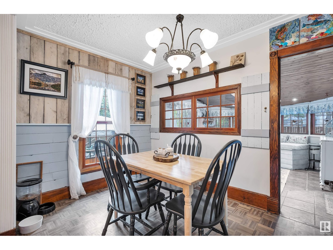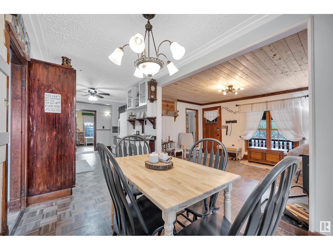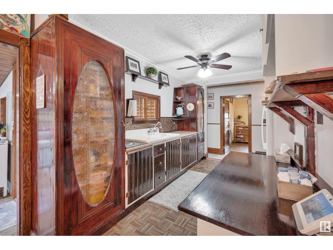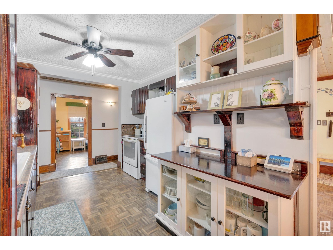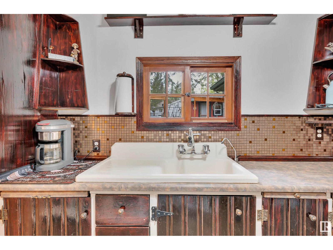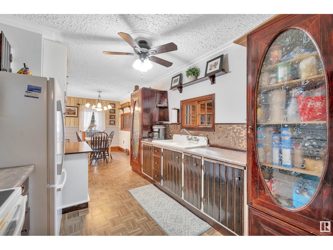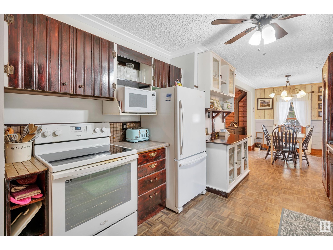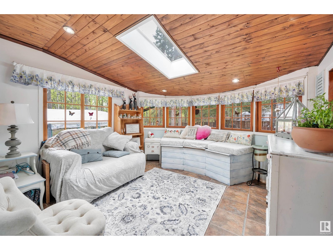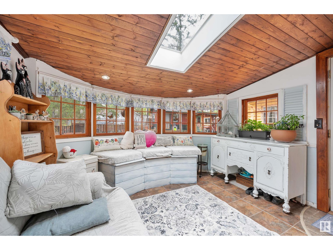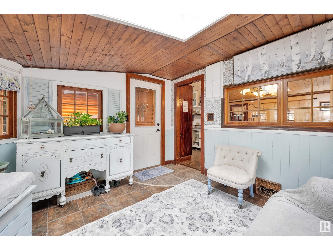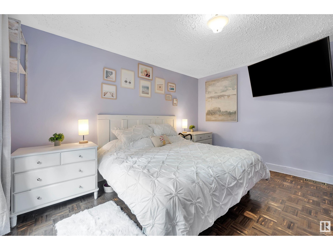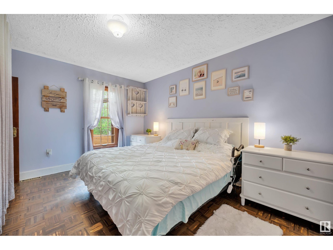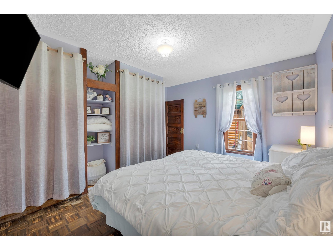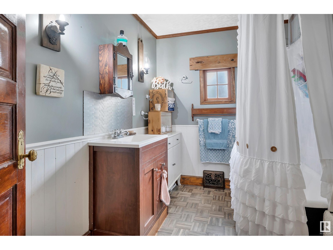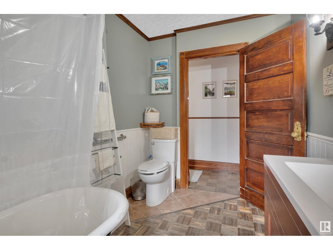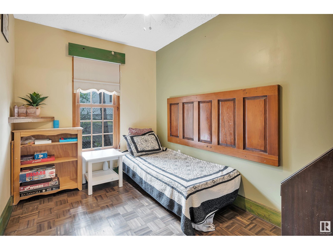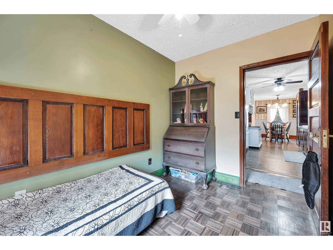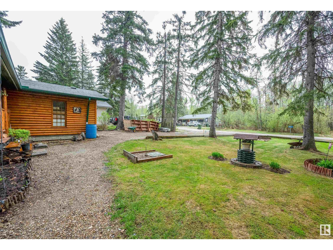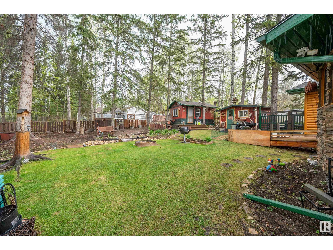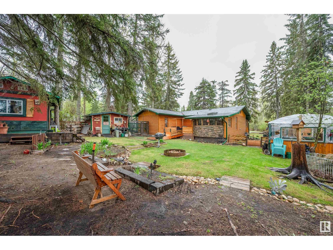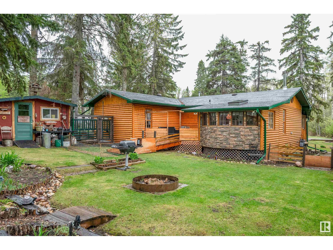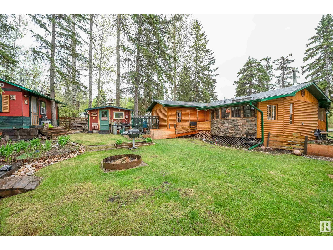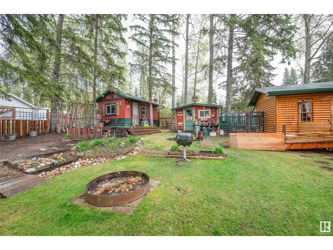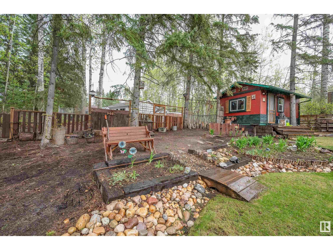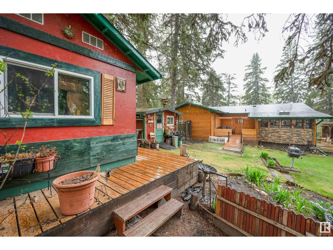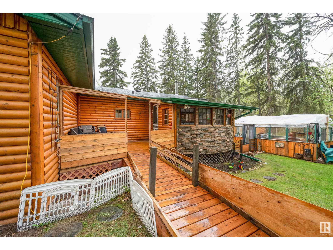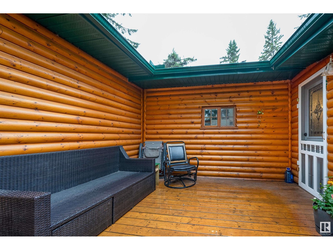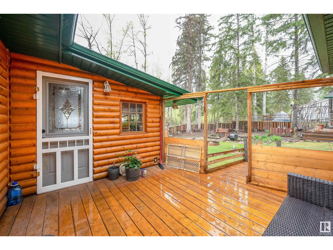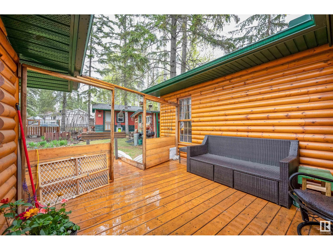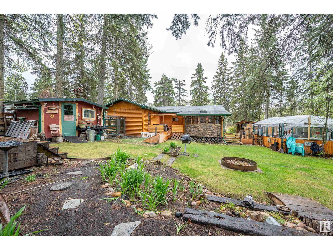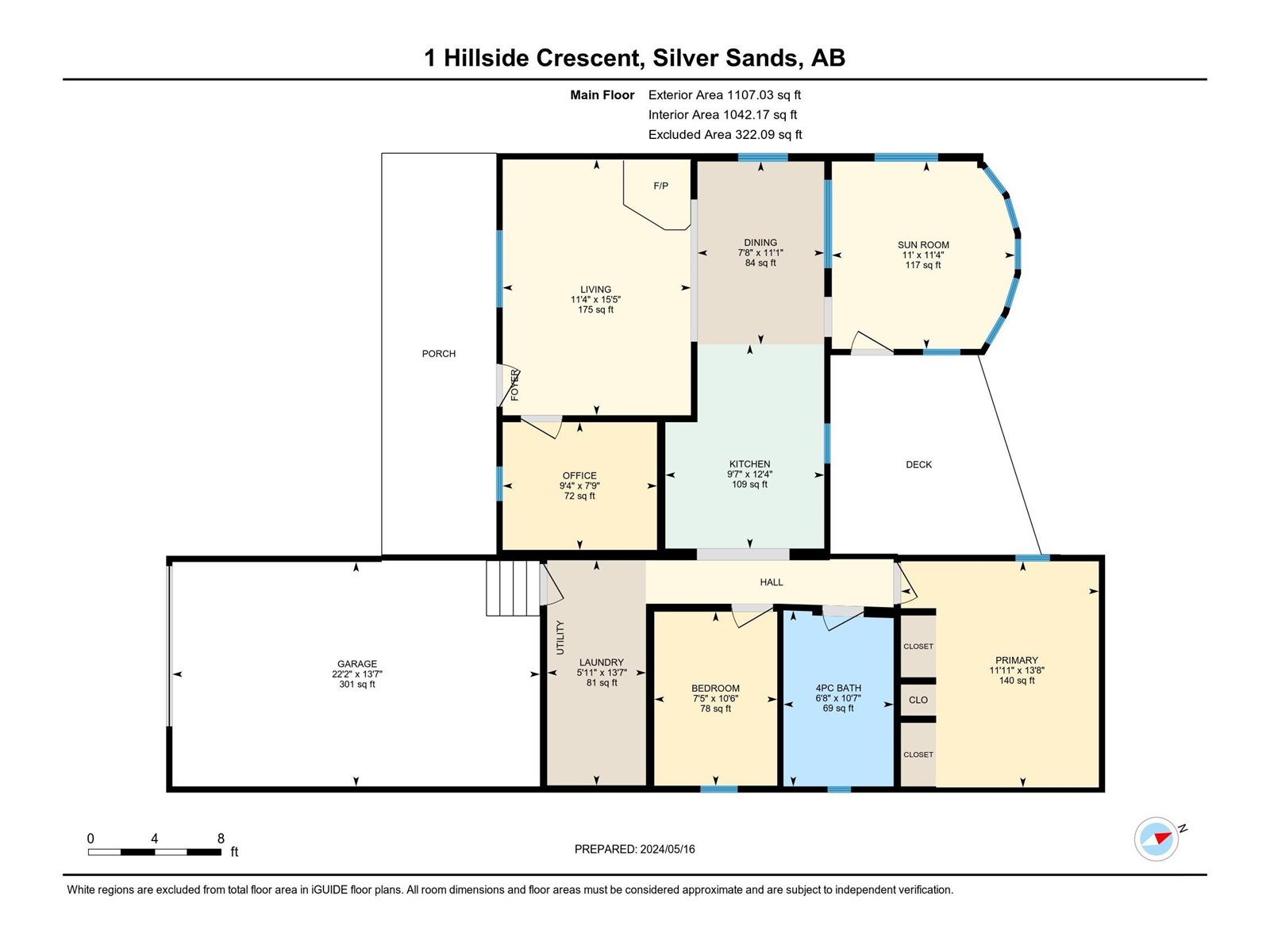1 Hillside Cr Rural Lac Ste. Anne County, Alberta T0E 0V0
$309,000
Escape the city and embrace tranquility in this charming, year-round home, offering a cozy vibe. Just steps away from the lake, where boating and all sorts of water sports can be enjoyed, this inviting bungalow is perfect for outdoor enthusiasts. A short walk leads to a playground and the amazing Silver Sands Golf Course. Inside, you'll find a dining nook, wood-burning fireplace, and a 4-season sunroom, perfect for enjoying nature in every season. The spectacular backyard is ideal for relaxation and entertaining, with beautiful landscaping, tons of perennials, and Shingles were replaced in 2023. Additional amenities include a spacious she-shed, wood shed, greenhouse, and ample storage space. Freshly painted throughout, this home offers the perfect blend of rustic charm and modern comfort. Enjoy visits from friendly deer as you relax in this serene setting. Whether you're enjoying the peaceful surroundings, gardening this property promises a delightful retreat. (id:51565)
Property Details
| MLS® Number | E4430724 |
| Property Type | Single Family |
| Neigbourhood | Silver Sands |
| AmenitiesNearBy | Golf Course, Playground |
| Features | Corner Site, No Back Lane, No Smoking Home |
| Structure | Deck, Dog Run - Fenced In, Fire Pit, Porch, Greenhouse |
Building
| BathroomTotal | 1 |
| BedroomsTotal | 3 |
| Appliances | Dryer, Fan, Microwave, Refrigerator, Storage Shed, Stove, Washer, Window Coverings |
| ArchitecturalStyle | Bungalow |
| BasementType | None |
| ConstructedDate | 1961 |
| ConstructionStyleAttachment | Detached |
| FireProtection | Smoke Detectors |
| FireplaceFuel | Wood |
| FireplacePresent | Yes |
| FireplaceType | Woodstove |
| HeatingType | Forced Air |
| StoriesTotal | 1 |
| SizeInterior | 1107 Sqft |
| Type | House |
Parking
| RV |
Land
| AccessType | Boat Access |
| Acreage | No |
| LandAmenities | Golf Course, Playground |
| SizeIrregular | 0.194 |
| SizeTotal | 0.194 Ac |
| SizeTotalText | 0.194 Ac |
Rooms
| Level | Type | Length | Width | Dimensions |
|---|---|---|---|---|
| Main Level | Living Room | 4.71 m | 3.46 m | 4.71 m x 3.46 m |
| Main Level | Dining Room | 3.37 m | 2.33 m | 3.37 m x 2.33 m |
| Main Level | Kitchen | 3.75 m | 2.92 m | 3.75 m x 2.92 m |
| Main Level | Primary Bedroom | 4.16 m | 3.64 m | 4.16 m x 3.64 m |
| Main Level | Bedroom 2 | 3.2 m | 2.26 m | 3.2 m x 2.26 m |
| Main Level | Bedroom 3 | 2.35 m | 2.84 m | 2.35 m x 2.84 m |
| Main Level | Laundry Room | 4.14 m | 1.82 m | 4.14 m x 1.82 m |
| Main Level | Sunroom | 3.45 m | 3.36 m | 3.45 m x 3.36 m |
https://www.realtor.ca/real-estate/28163153/1-hillside-cr-rural-lac-ste-anne-county-silver-sands
Interested?
Contact us for more information
Isabelle Hanna-Champagne
Associate
425-450 Ordze Rd
Sherwood Park, Alberta T8B 0C5
Don Mckay
Broker
425-450 Ordze Rd
Sherwood Park, Alberta T8B 0C5


