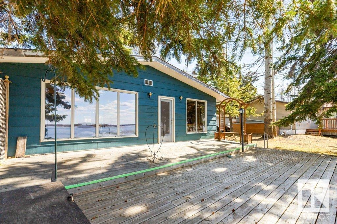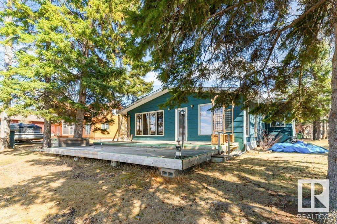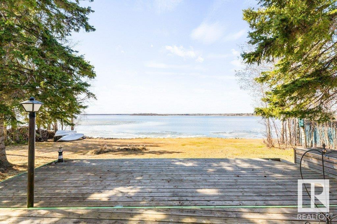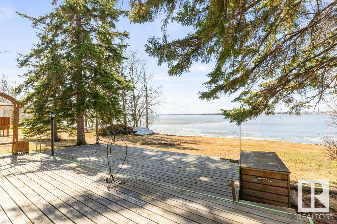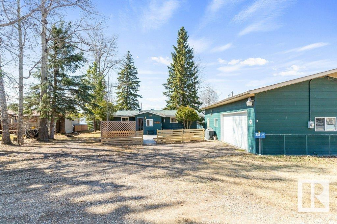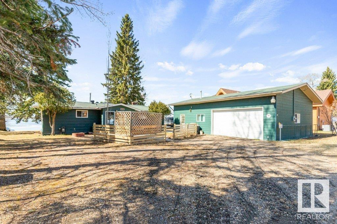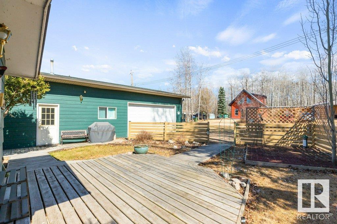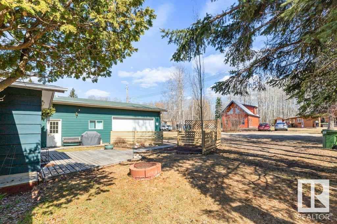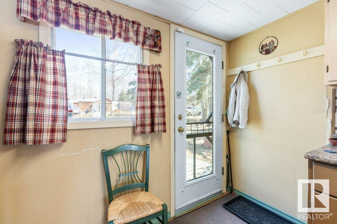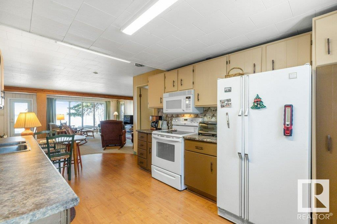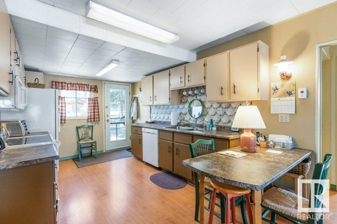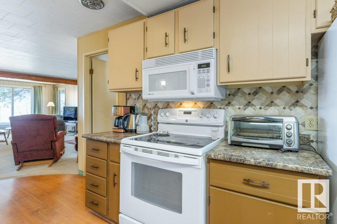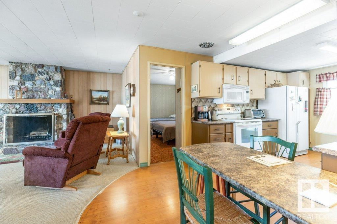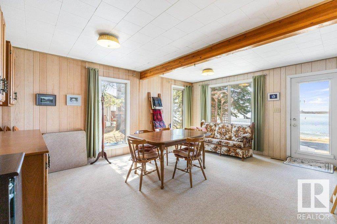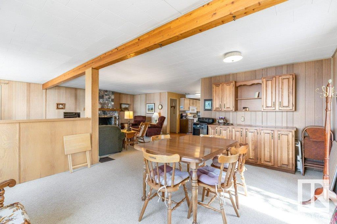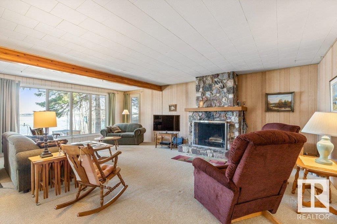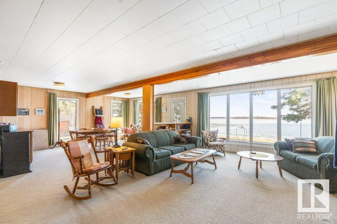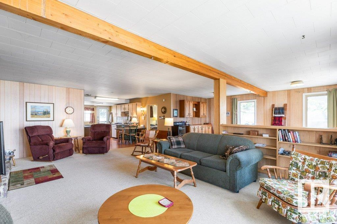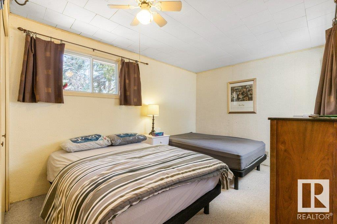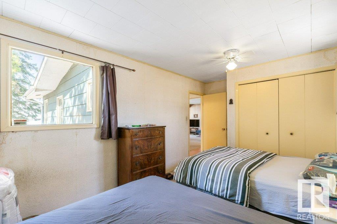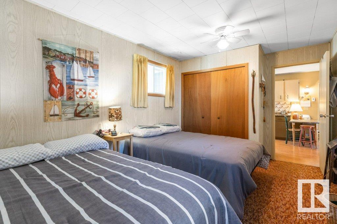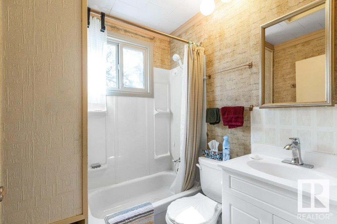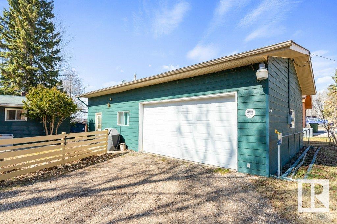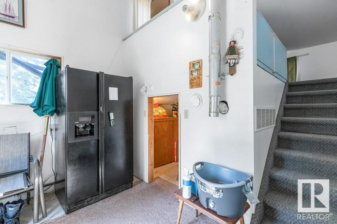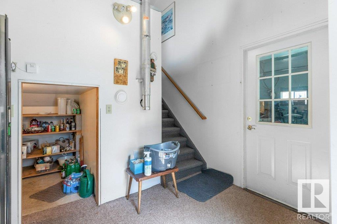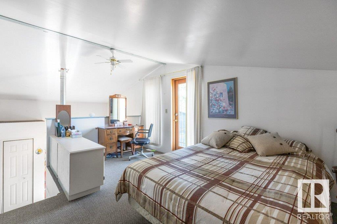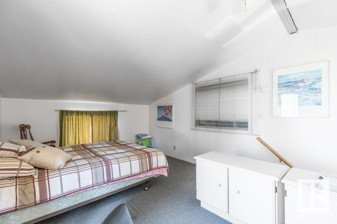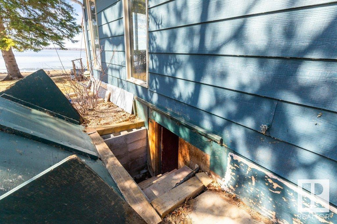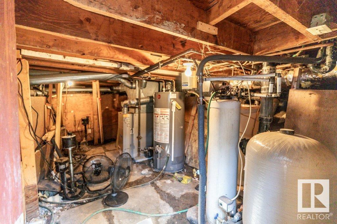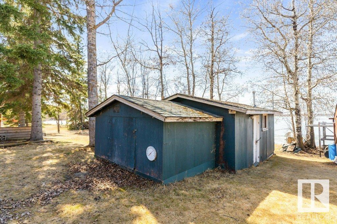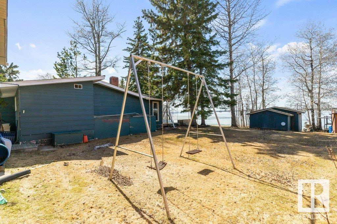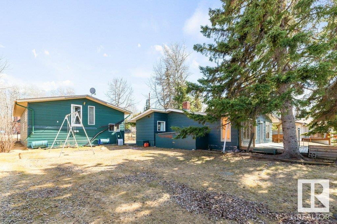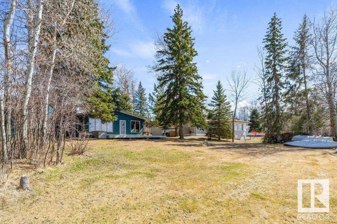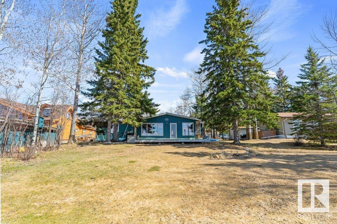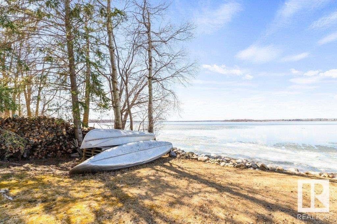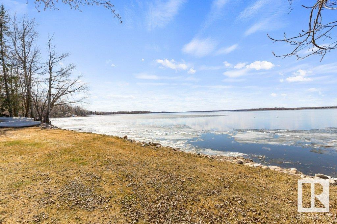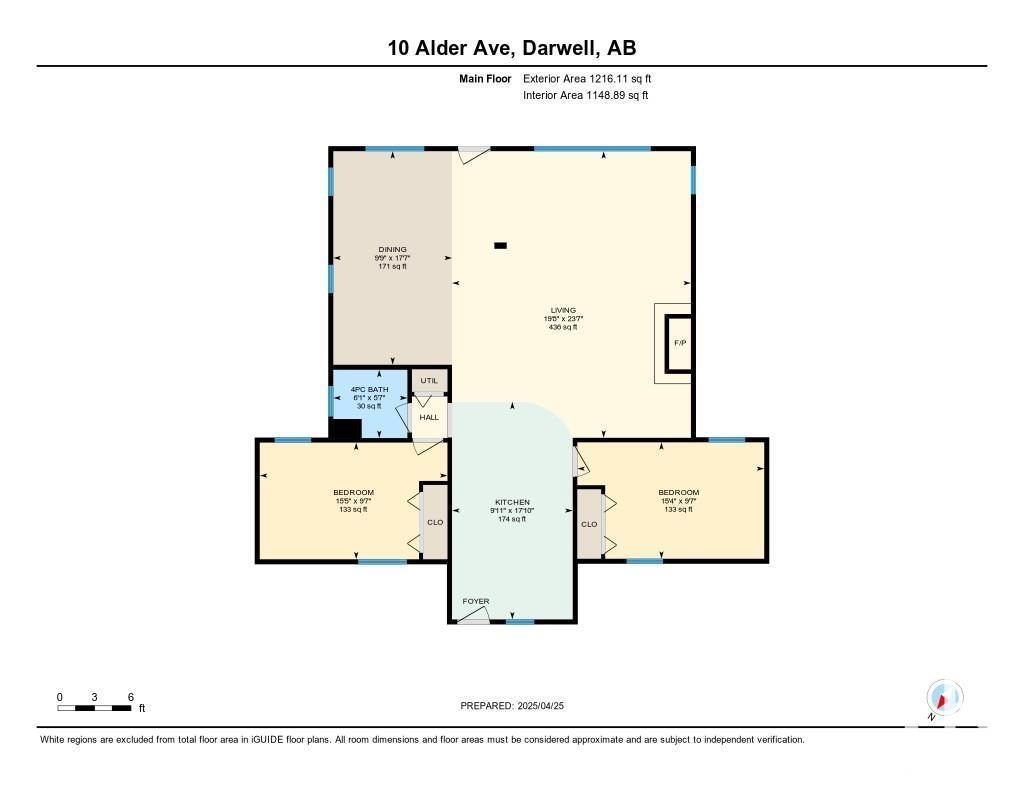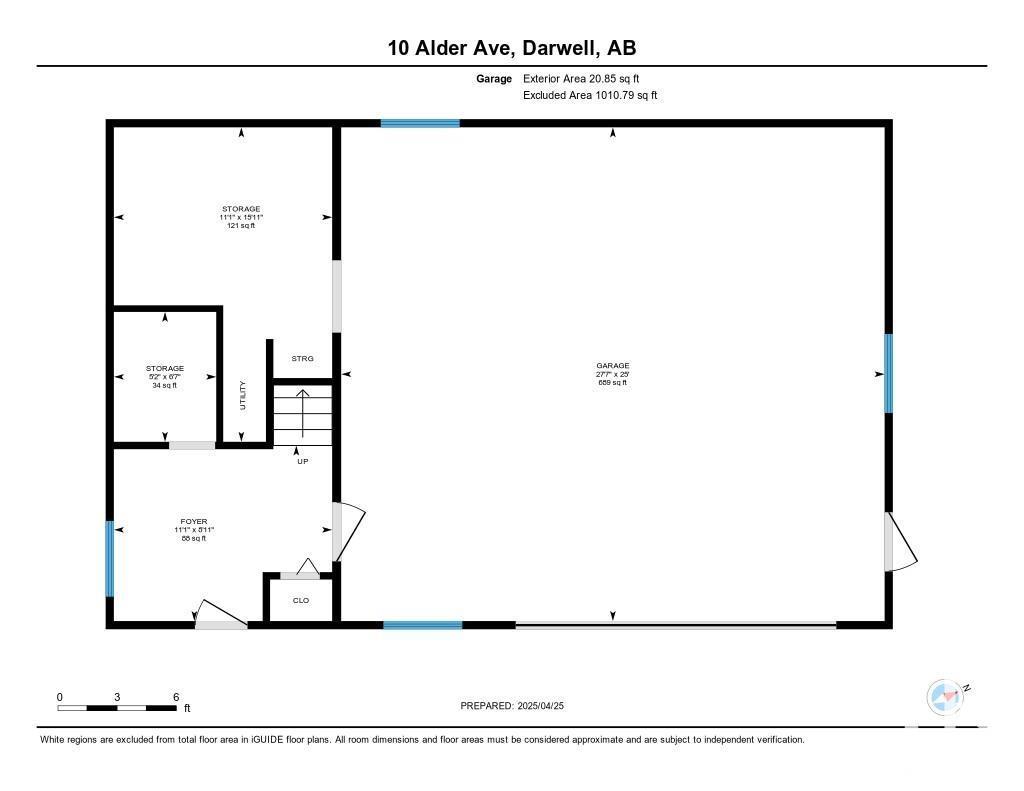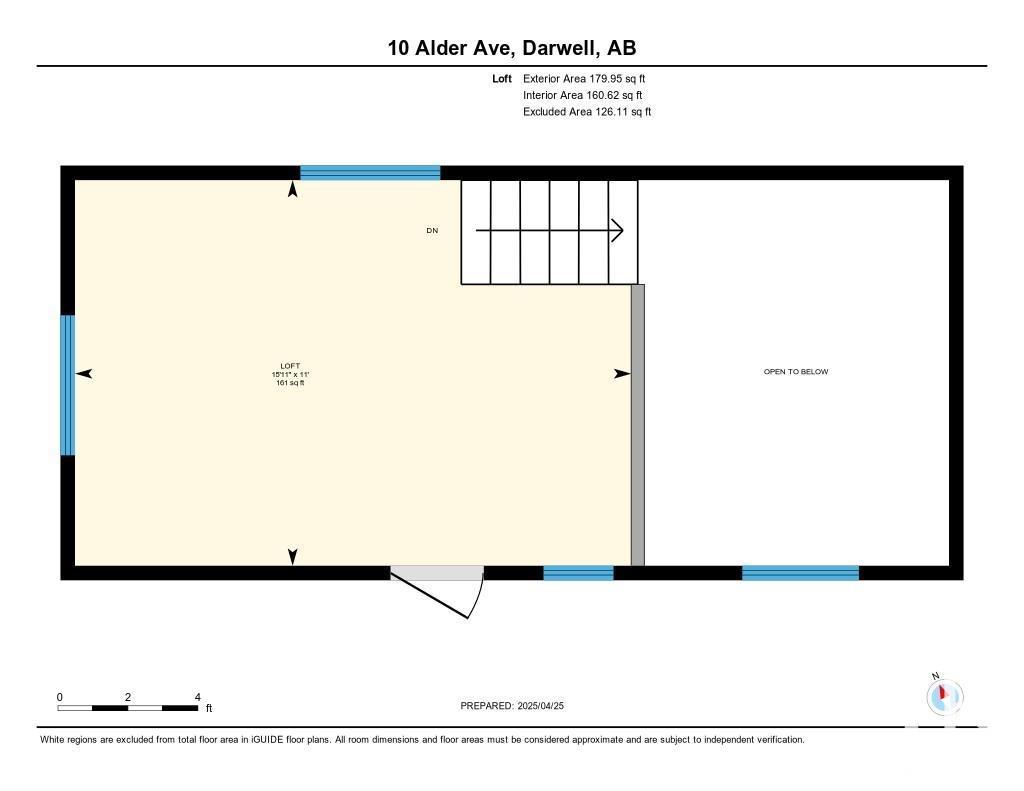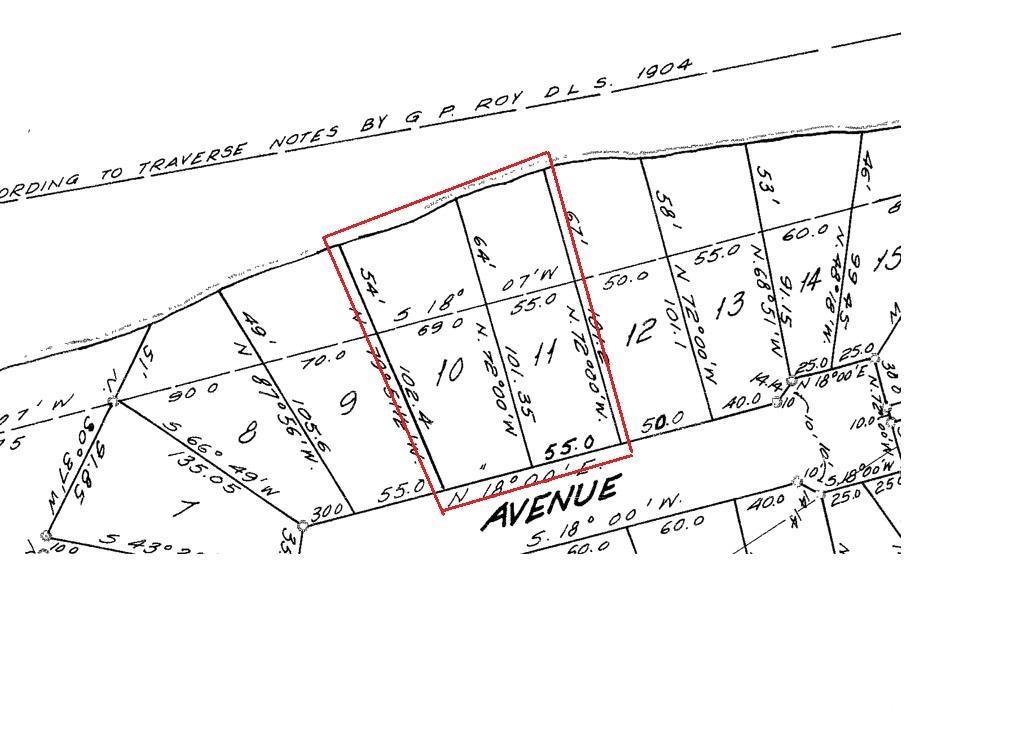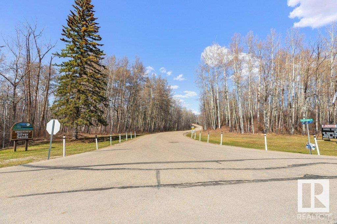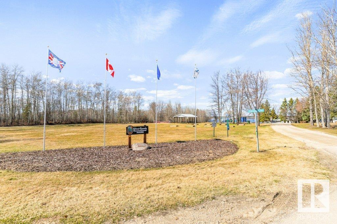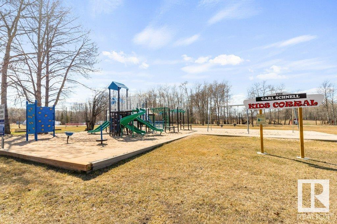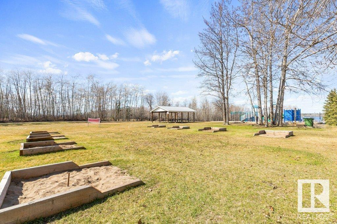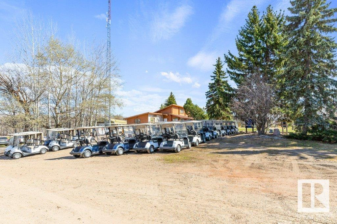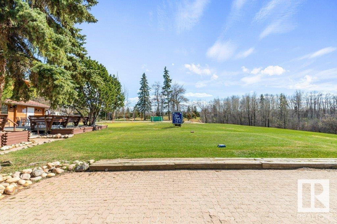10 Alder Av Rural Lac Ste. Anne County, Alberta T0E 1V0
$449,900
This property features a charming original family home along with a newer constructed, oversized double detached garage. The garage includes a heated loft and plenty of storage. Inside the cabin, you'll find a generously sized open-concept great room offering stunning lake views and a striking stone-faced wood-burning fireplace. Direct access to the expansive front deck makes it easy to enjoy the outdoors. The cabin also includes two comfortable bedrooms at the back, a central kitchen equipped with full-sized appliances, there is a four-piece bathroom. Essential services are in place with a drilled well and a tank and field septic system. The modern, fully finished garage is a significant asset, boasting a large loft area that can be customized to your needs, as well as abundant storage space perfect for lake equipment. It also has its own dedicated furnace. The lakefront has been recently remediated to protect against erosion. This 1.5 lot property offers an ideal opportunity for lakefront redevelopment. (id:51565)
Property Details
| MLS® Number | E4432913 |
| Property Type | Single Family |
| Neigbourhood | Silver Sands |
| AmenitiesNearBy | Golf Course, Playground |
| Features | Flat Site, No Smoking Home, Recreational |
| ParkingSpaceTotal | 4 |
| ViewType | Lake View |
| WaterFrontType | Waterfront |
Building
| BathroomTotal | 1 |
| BedroomsTotal | 2 |
| Appliances | Garage Door Opener Remote(s), Garage Door Opener, Refrigerator, Stove, Window Coverings, See Remarks |
| ArchitecturalStyle | Bungalow |
| BasementFeatures | Low |
| BasementType | None |
| ConstructedDate | 1960 |
| ConstructionStyleAttachment | Detached |
| FireplaceFuel | Wood |
| FireplacePresent | Yes |
| FireplaceType | Unknown |
| HeatingType | Forced Air |
| StoriesTotal | 1 |
| SizeInterior | 1216 Sqft |
| Type | House |
Parking
| Detached Garage | |
| Heated Garage | |
| See Remarks |
Land
| AccessType | Boat Access |
| Acreage | No |
| FrontsOn | Waterfront |
| LandAmenities | Golf Course, Playground |
| SizeFrontage | 25.14 M |
| SizeIrregular | 0.339 |
| SizeTotal | 0.339 Ac |
| SizeTotalText | 0.339 Ac |
Rooms
| Level | Type | Length | Width | Dimensions |
|---|---|---|---|---|
| Main Level | Living Room | 5.98 m | 7.18 m | 5.98 m x 7.18 m |
| Main Level | Dining Room | 2.97 m | 5.35 m | 2.97 m x 5.35 m |
| Main Level | Kitchen | 3.02 m | 5.45 m | 3.02 m x 5.45 m |
| Main Level | Primary Bedroom | 4.7 m | 2.92 m | 4.7 m x 2.92 m |
| Main Level | Bedroom 2 | 4.68 m | 2.92 m | 4.68 m x 2.92 m |
| Main Level | Storage | 3.37 m | 4.86 m | 3.37 m x 4.86 m |
| Main Level | Storage | 1.58 m | 2.01 m | 1.58 m x 2.01 m |
| Upper Level | Loft | 4.85 m | 3.36 m | 4.85 m x 3.36 m |
https://www.realtor.ca/real-estate/28218667/10-alder-av-rural-lac-ste-anne-county-silver-sands
Interested?
Contact us for more information
Frank A. Vanderbleek
Associate
3018 Calgary Trail Nw
Edmonton, Alberta T6J 6V4


