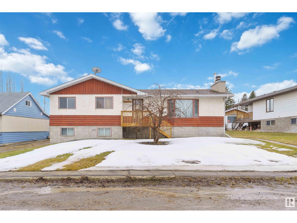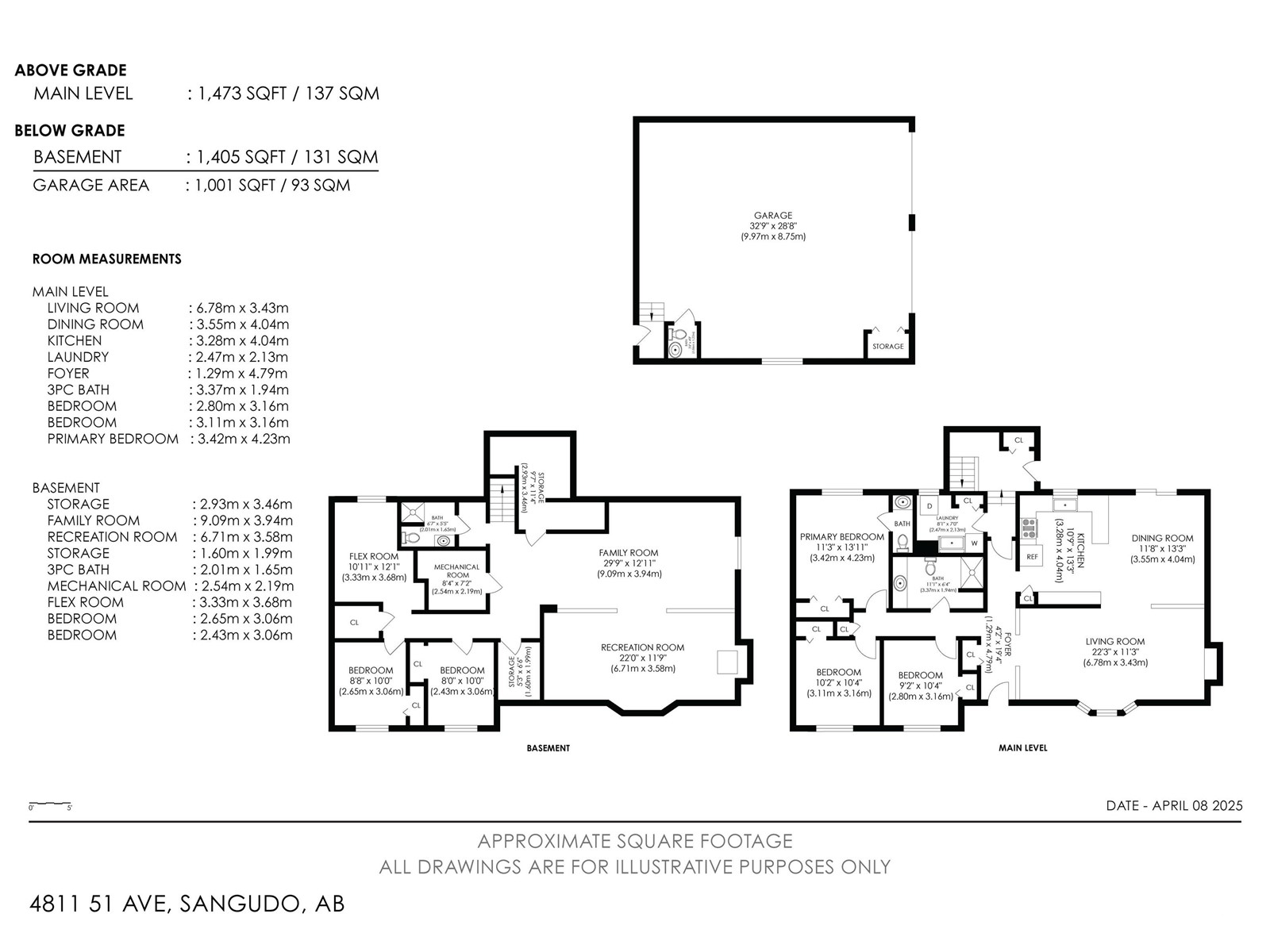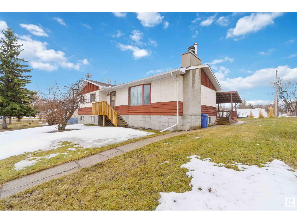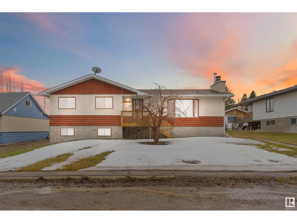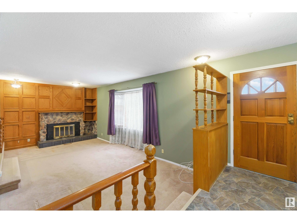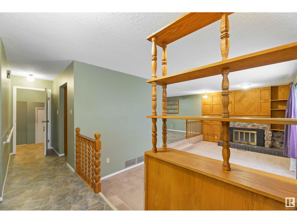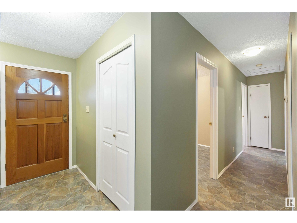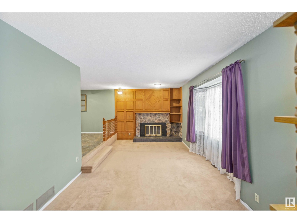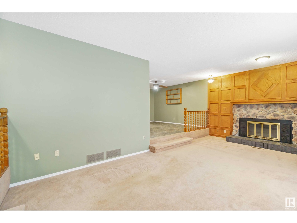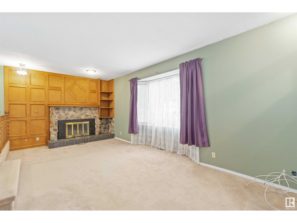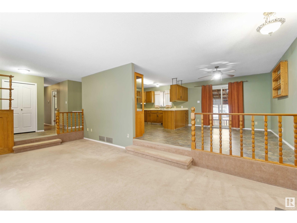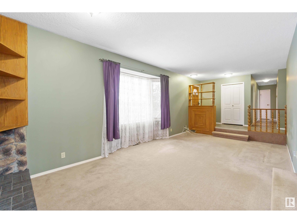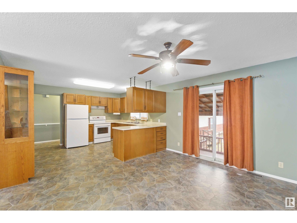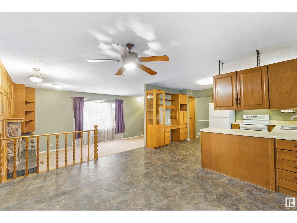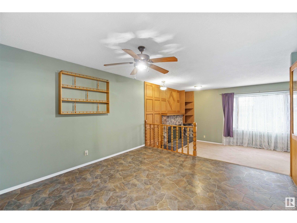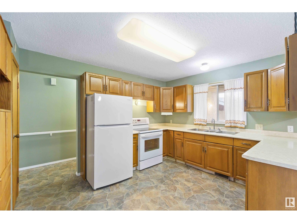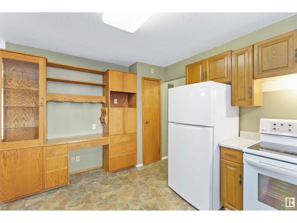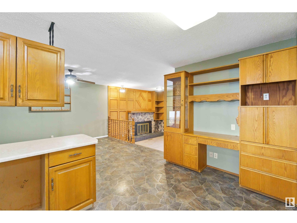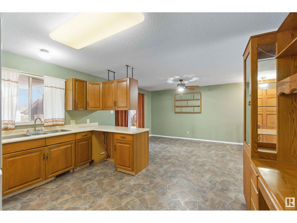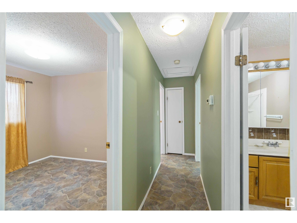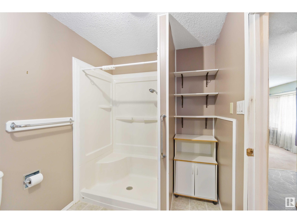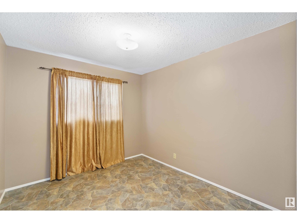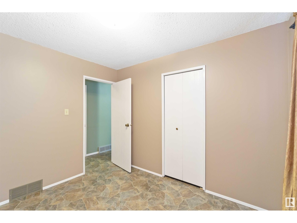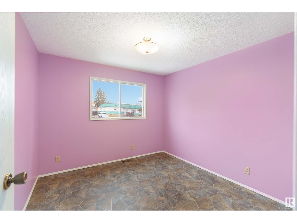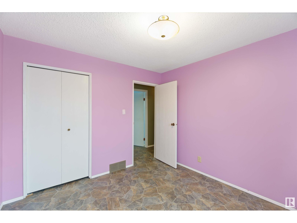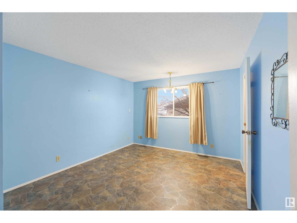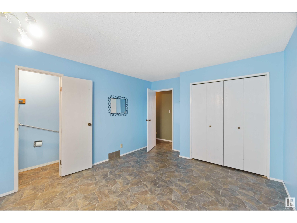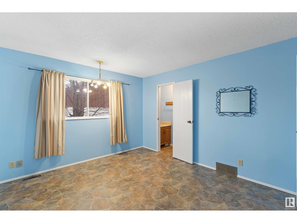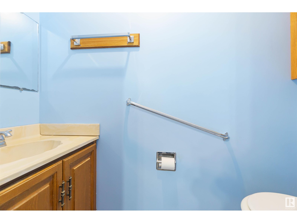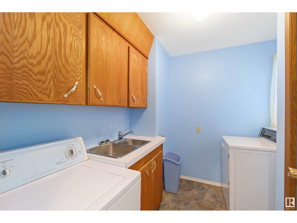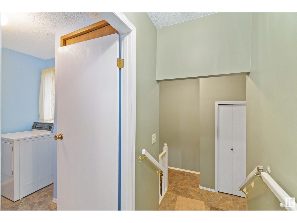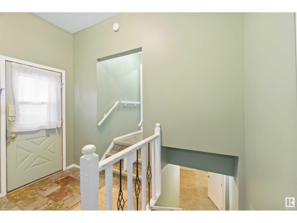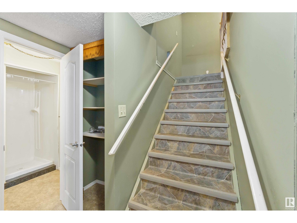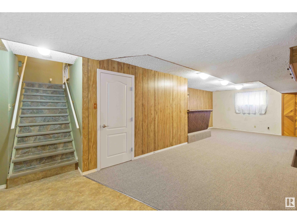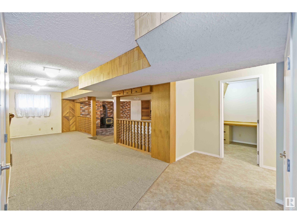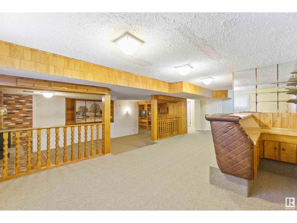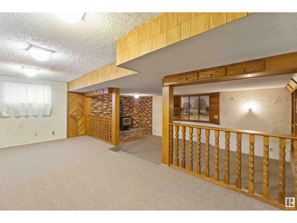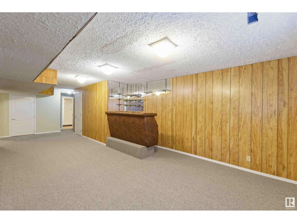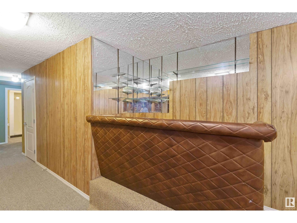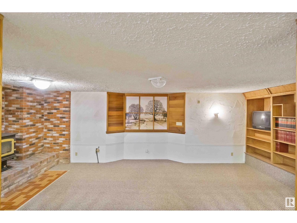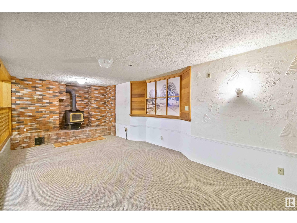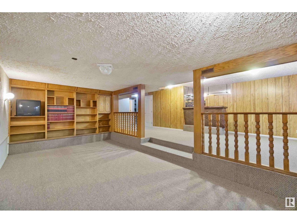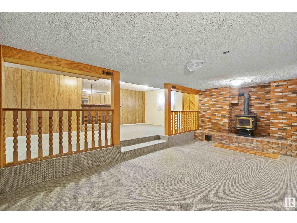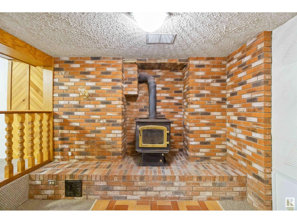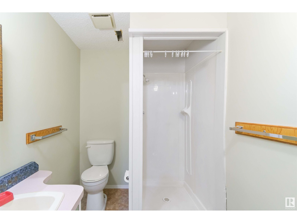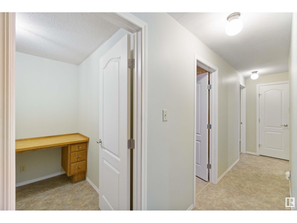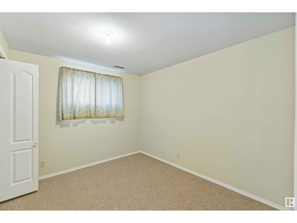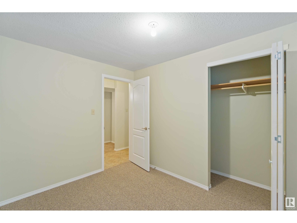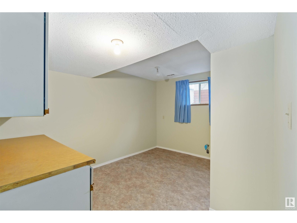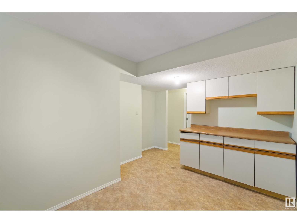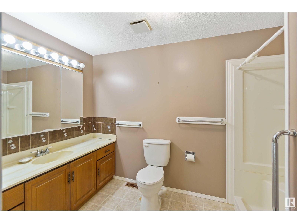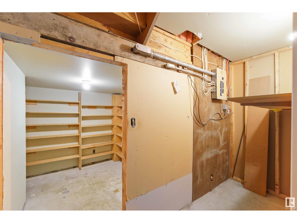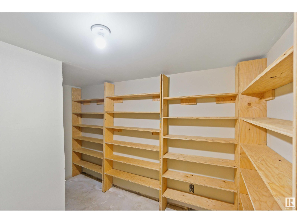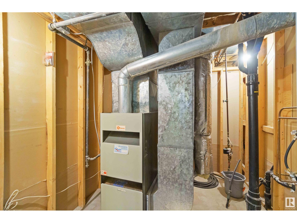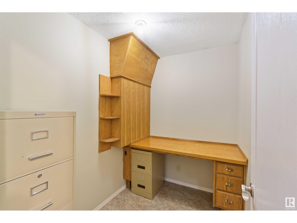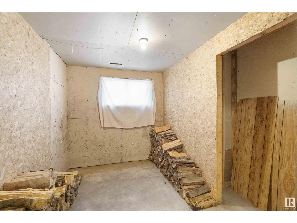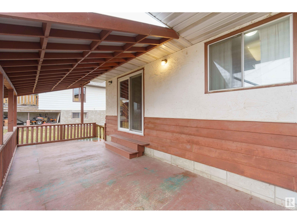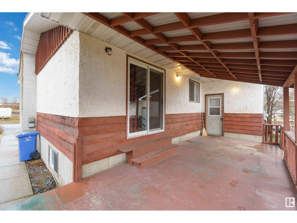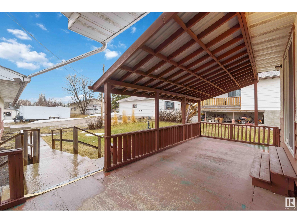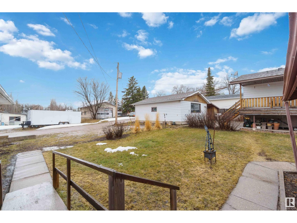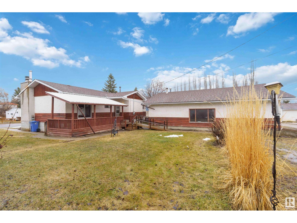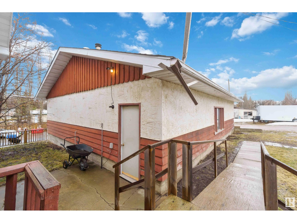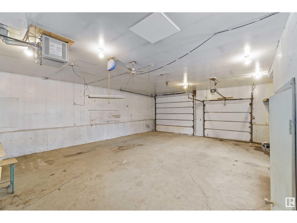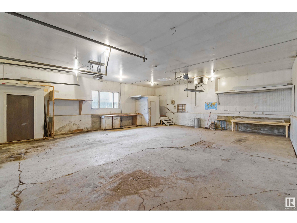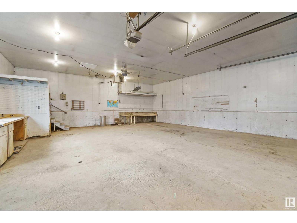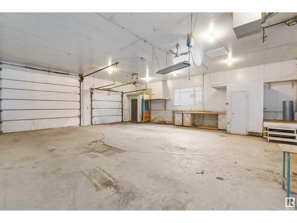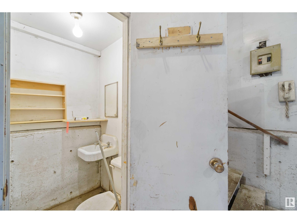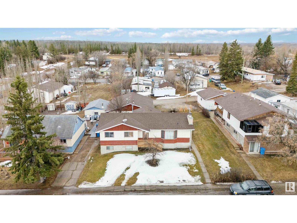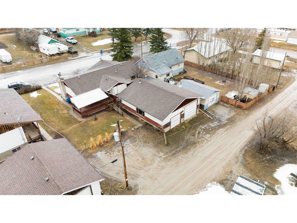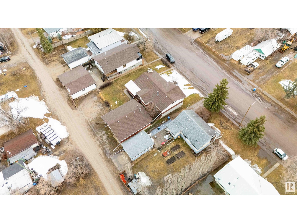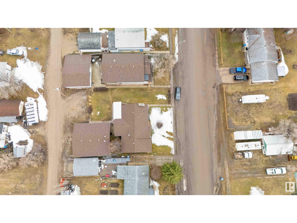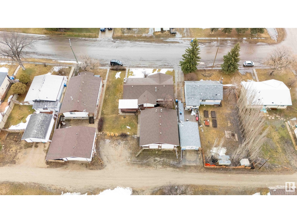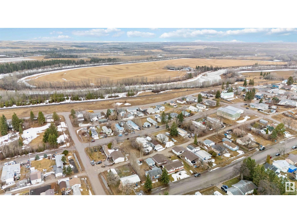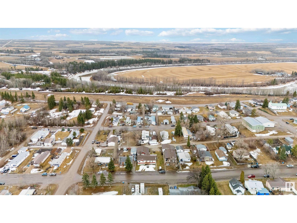Unknown Address ,
$295,000
Sangudo's newest Opportunity is HERE! Found nestled in the Jewel of Hwy 43 is this MASSIVE large family dream. Whether it is the potential for a basement suite, the multiple family rooms, or the Heated Mechanics Garage, with a WASHROOM, and 220V, this is a must see home. Built by the current owner, it showcases extensive custom wood working, 2 fireplaces, a basement bar, large kitchen and dining space, sunken living room, brand new front steps and porch. This Home is IDEAL for Large families, or investors looking for a near ready rental home with a separate private entrance. The Basement has a wood room, office, bedroom, cold storage, full bathroom, family room, bar area, and the potential for a kitchen and second bedroom. The Garage features separate powered doors. 1 oversized, 1 standard, welding outlets, retractable air lines, gas heater, in floor drain, 2 piece washroom. Seldom does an opportunity come up like this. Do not sleep on this one... (id:51565)
Property Details
| MLS® Number | E4429903 |
| Property Type | Single Family |
| AmenitiesNearBy | Playground, Schools |
| Features | Sloping, Lane |
| Structure | Deck |
Building
| BathroomTotal | 3 |
| BedroomsTotal | 5 |
| Appliances | Dryer, Refrigerator, Stove, Washer |
| ArchitecturalStyle | Raised Bungalow |
| BasementDevelopment | Finished |
| BasementType | Full (finished) |
| ConstructedDate | 1980 |
| ConstructionStyleAttachment | Detached |
| FireplaceFuel | Wood |
| FireplacePresent | Yes |
| FireplaceType | Heatillator |
| HalfBathTotal | 1 |
| HeatingType | Forced Air |
| StoriesTotal | 1 |
| SizeInterior | 1475 Sqft |
| Type | House |
Parking
| Stall | |
| Heated Garage | |
| Oversize | |
| RV |
Land
| Acreage | No |
| FenceType | Not Fenced |
| LandAmenities | Playground, Schools |
| SizeIrregular | 687.97 |
| SizeTotal | 687.97 M2 |
| SizeTotalText | 687.97 M2 |
Rooms
| Level | Type | Length | Width | Dimensions |
|---|---|---|---|---|
| Basement | Family Room | 9.09m x 3.94m | ||
| Basement | Bedroom 4 | 2.65m x 3.06m | ||
| Basement | Bonus Room | 6.71m x 3.58m | ||
| Basement | Bedroom 5 | 2.43m x 3.06m | ||
| Basement | Cold Room | 2.93m x 3.46m | ||
| Basement | Office | 1.60m x 1.99m | ||
| Main Level | Living Room | 6.78m x 3.43m | ||
| Main Level | Dining Room | 3.55m x 4.04m | ||
| Main Level | Kitchen | 3.28m x 4.04m | ||
| Main Level | Primary Bedroom | 3.42m x 4.23m | ||
| Main Level | Bedroom 2 | 2.80m x 3.16m | ||
| Main Level | Bedroom 3 | 3.11m x 3.16m | ||
| Main Level | Laundry Room | 2.47m x 4.04m |
Interested?
Contact us for more information
Mike W. Brattland
Associate
301-11044 82 Ave Nw
Edmonton, Alberta T6G 0T2


