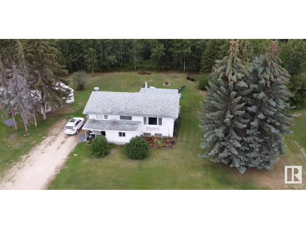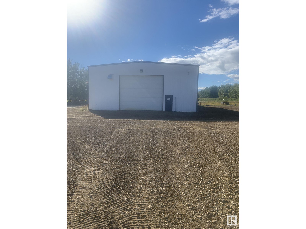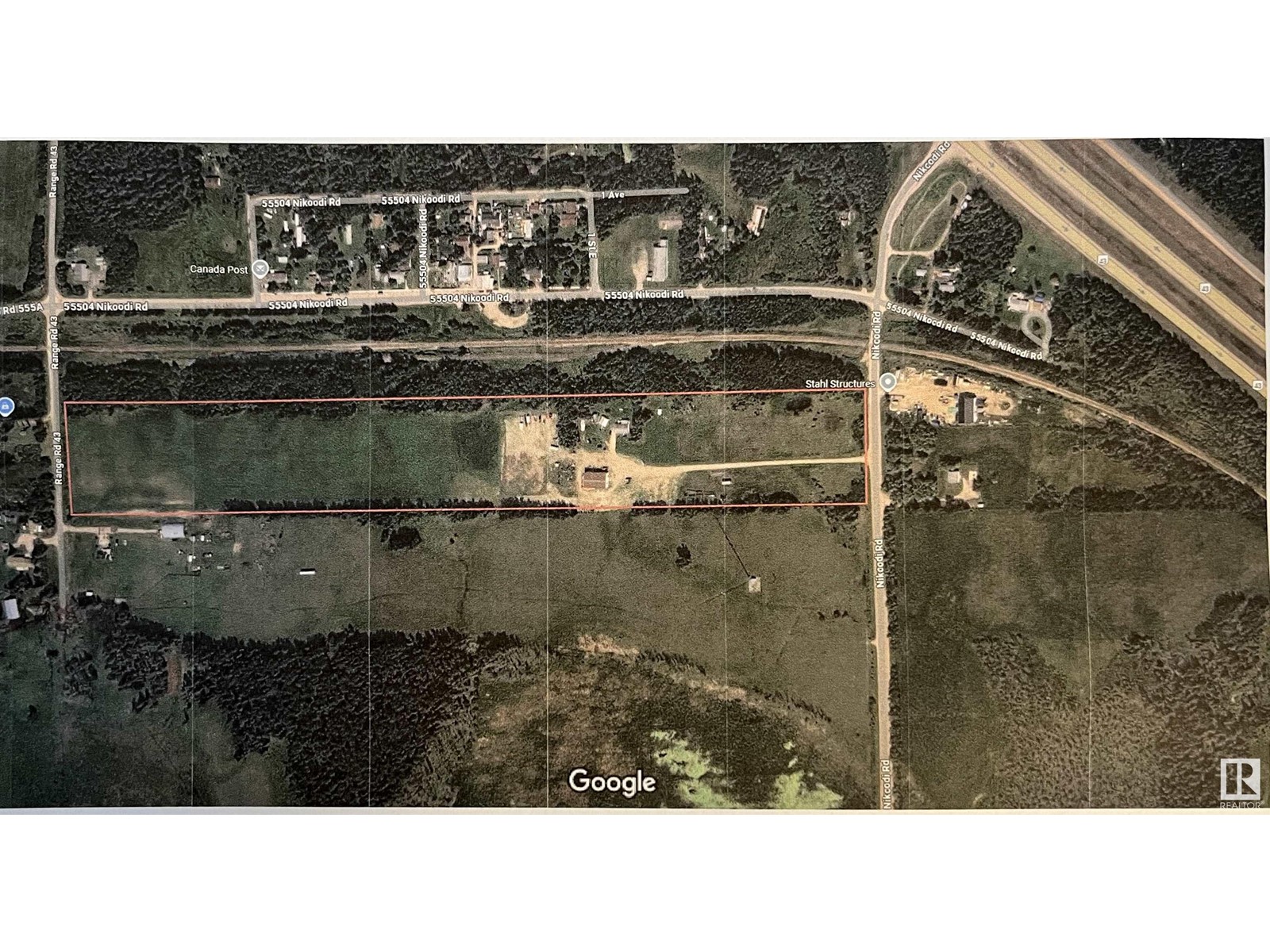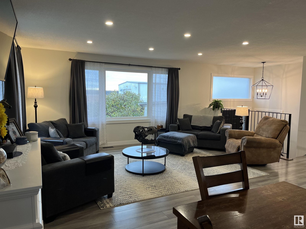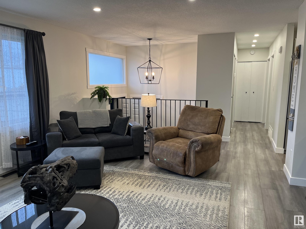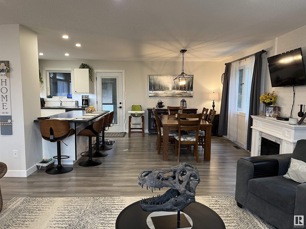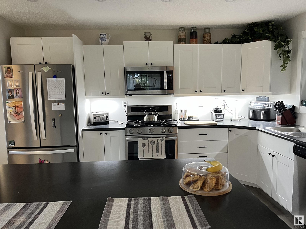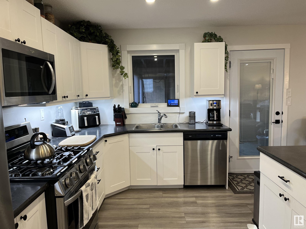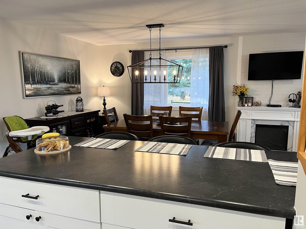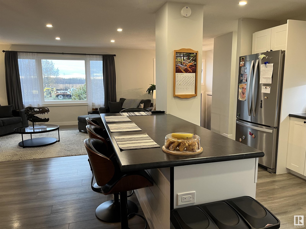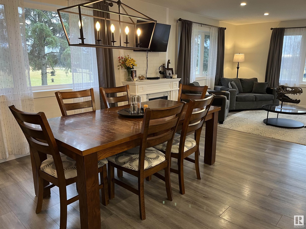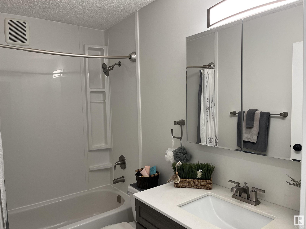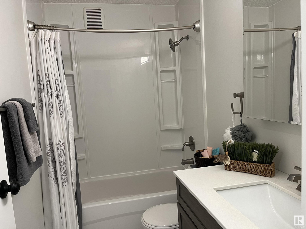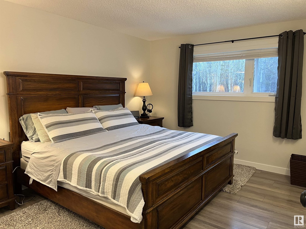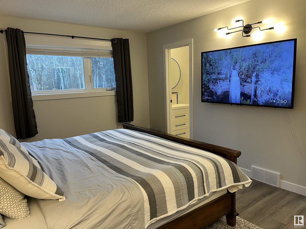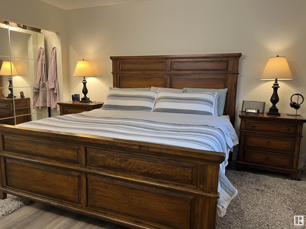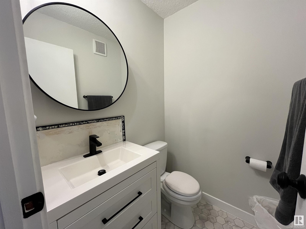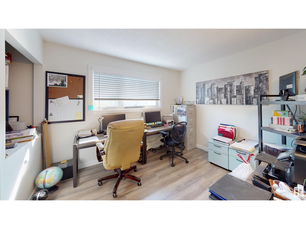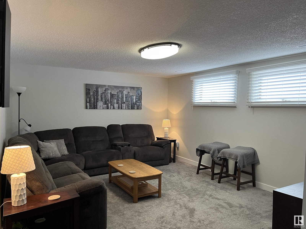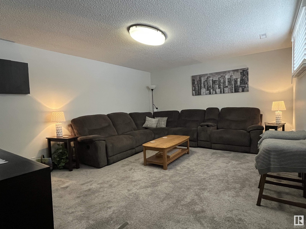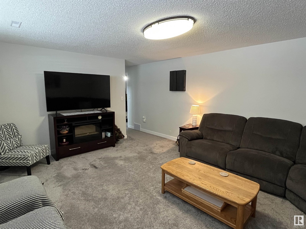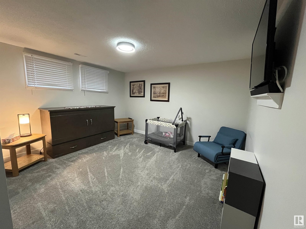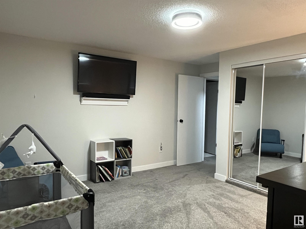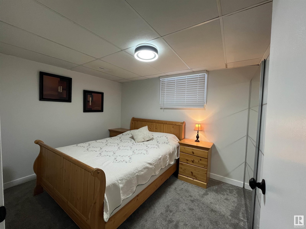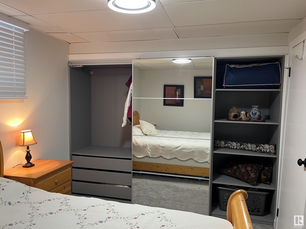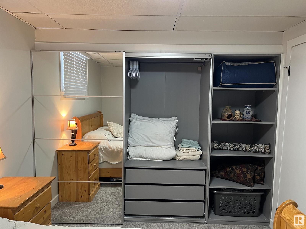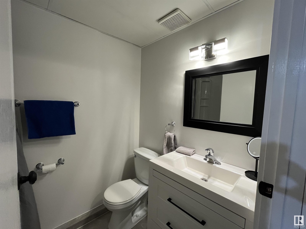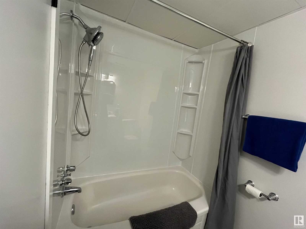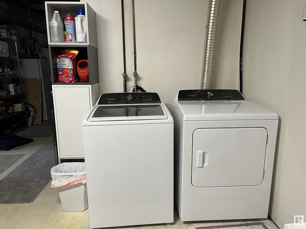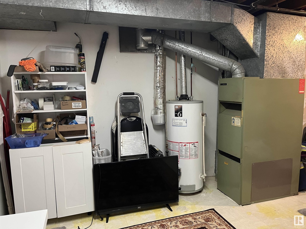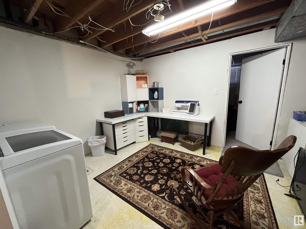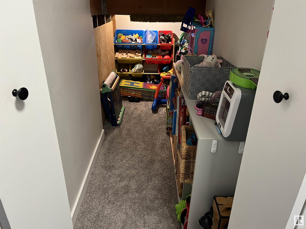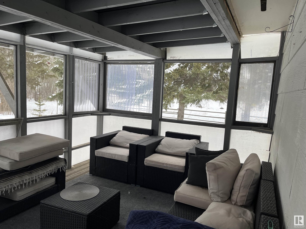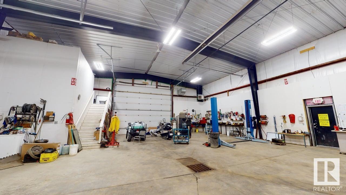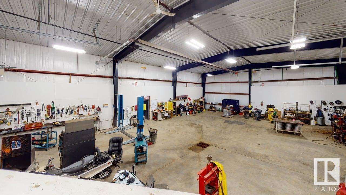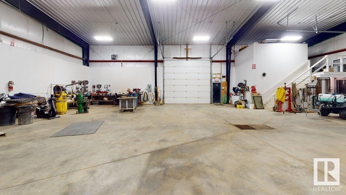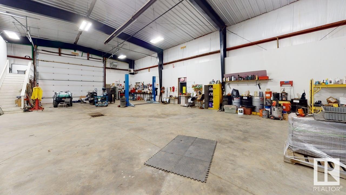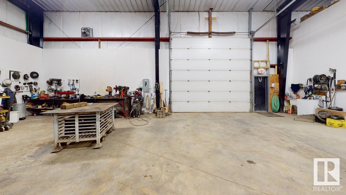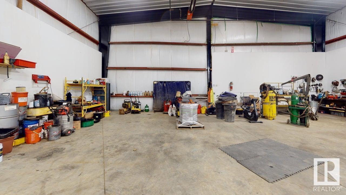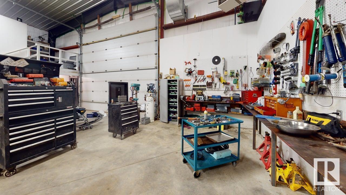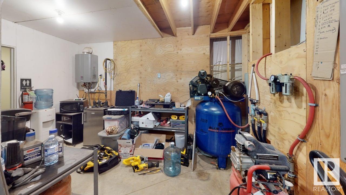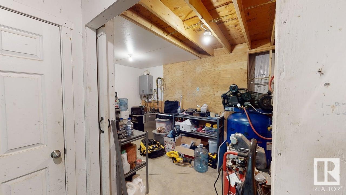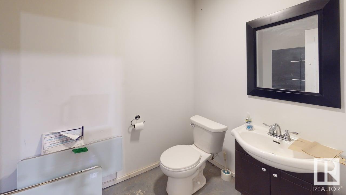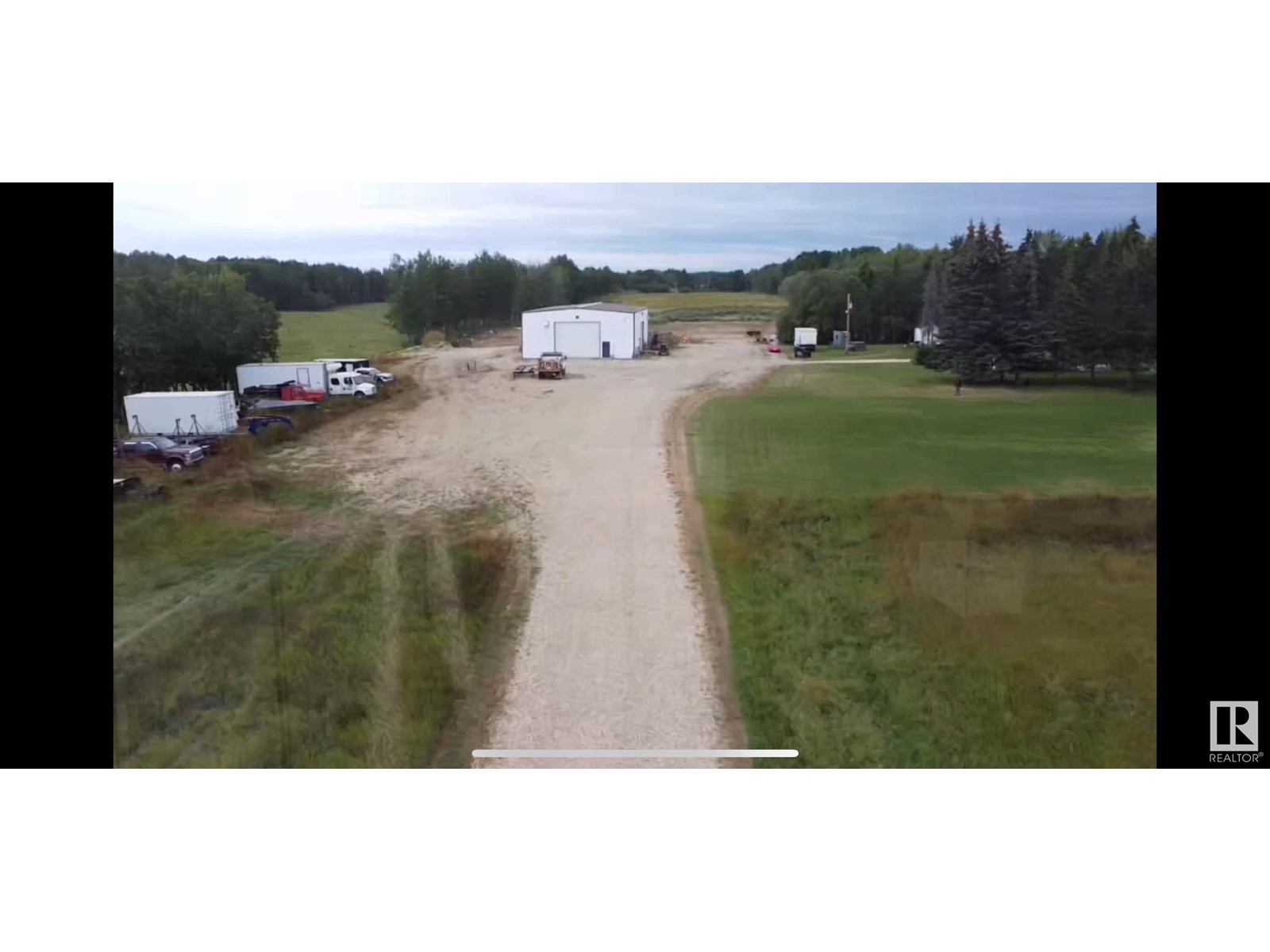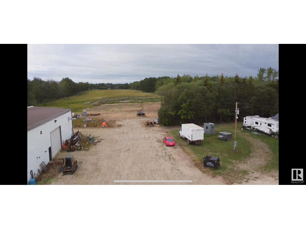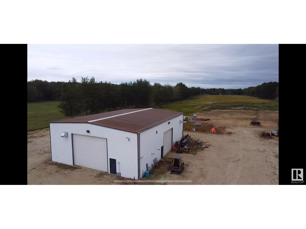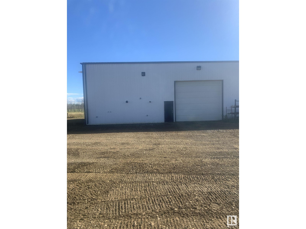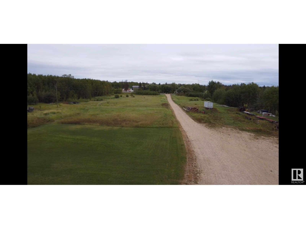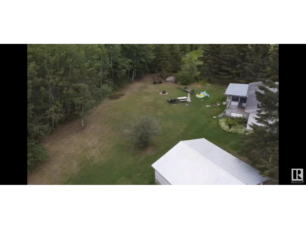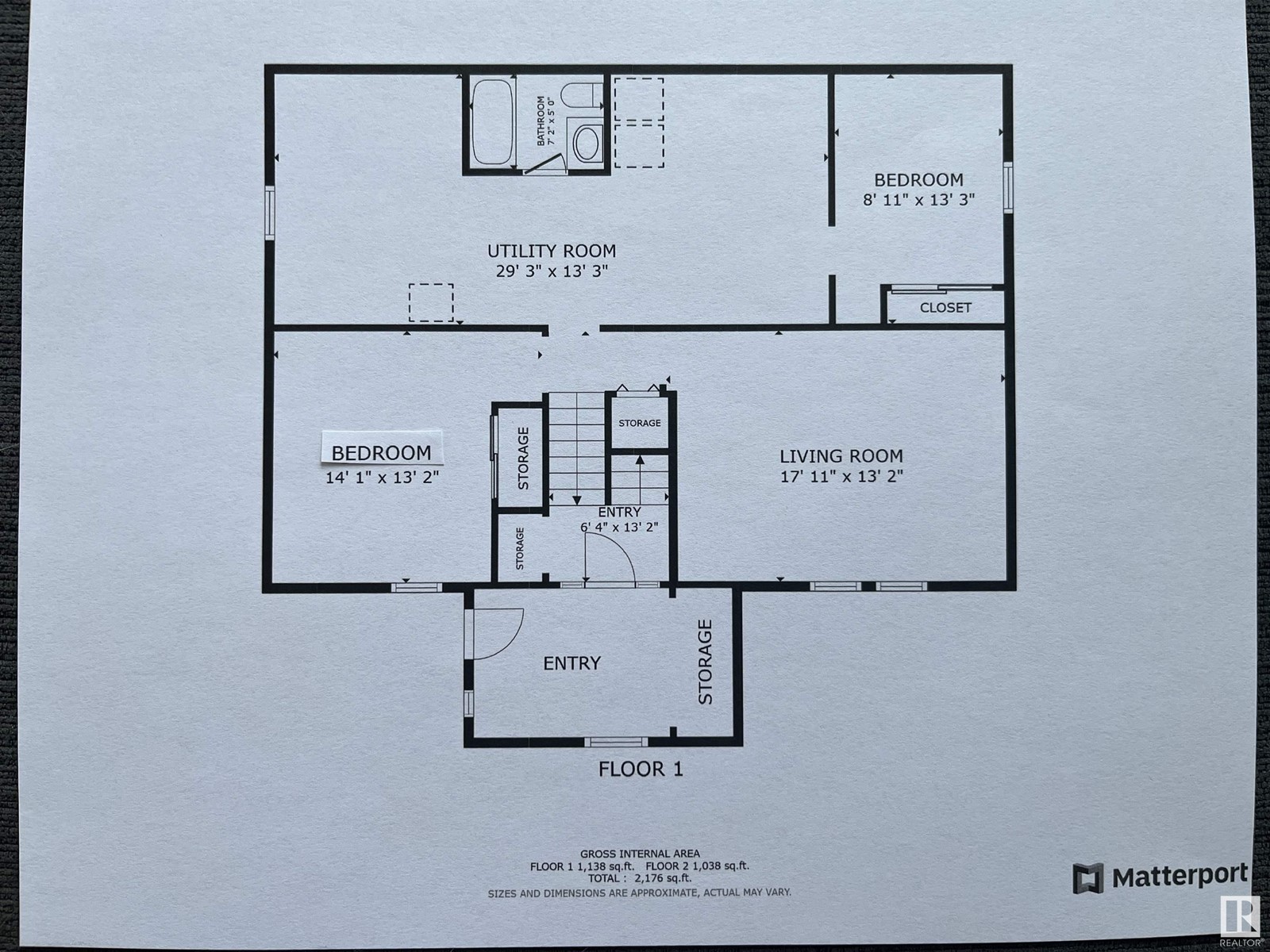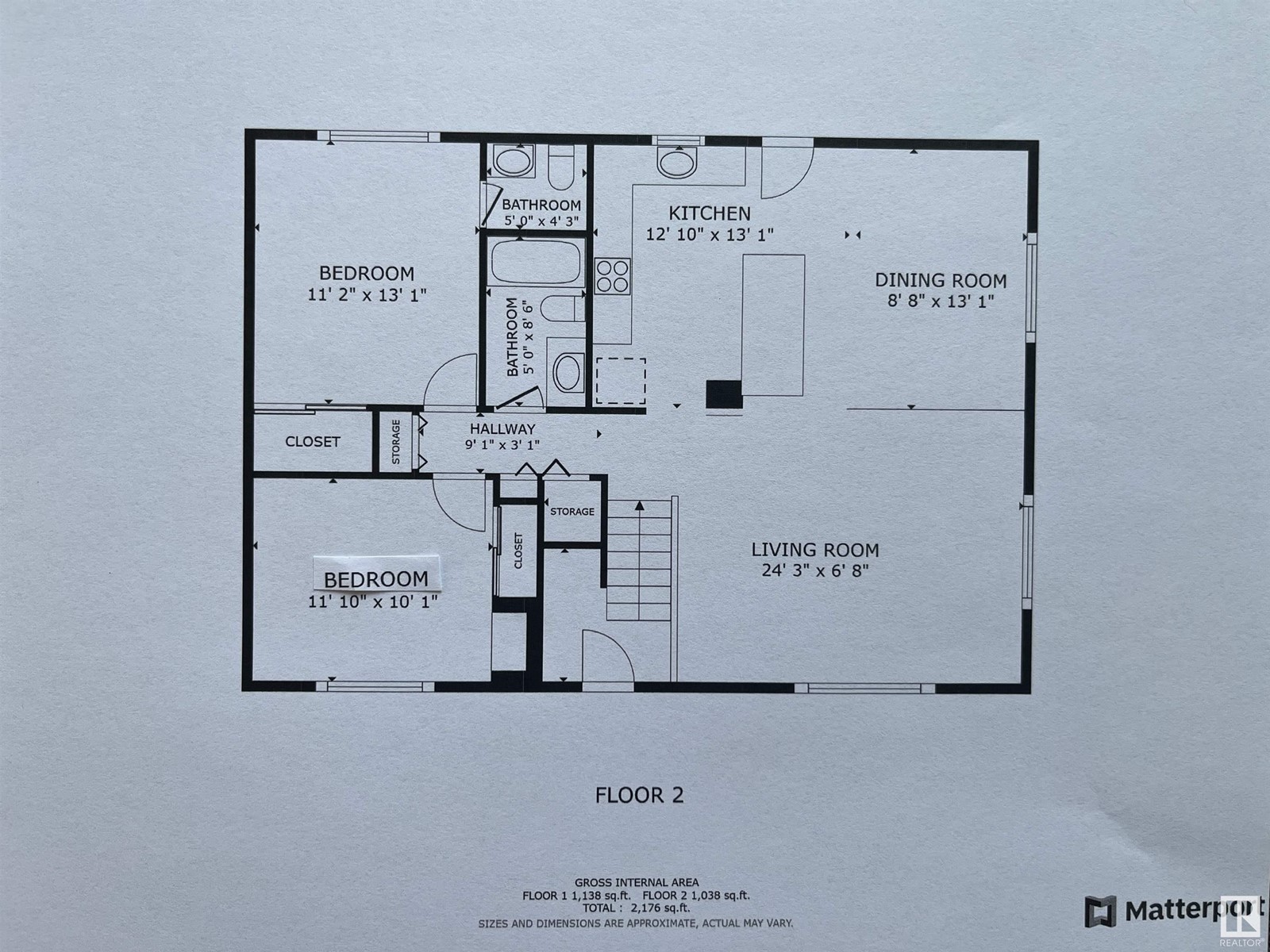55502 Nikoodi Rd Rural Lac Ste. Anne County, Alberta T0E 0X0
$749,000
4 bedroom, 2 1/2 bathroom updated home on 22 acres with a 3750 sqft (50x75) commercial shop. Work and live on this fabulous property with tons of potential and opportunity. 2176 sq ft of living space on both levels. New flooring, vinyl windows, counters and cabinets. Garden plot, cold room, garage/shed and RV parking, small pond and backyard fire pit area. Insulated, heated shop with 22' ceiling has 6 concrete pad with floor drain and sump, 14,000 lb 2-post lift, mezzanine, 2-pc bathroom, 150psi 120 gal 10hp air compressor, welding area with venting, return air, overhead radiant heater and forced air furnace, on-demand hot water tank. 20'x16' main door, 14'x14' side door and 3 entry doors. Great family home with lots of space. Property comes with huge topsoil pile which could be sold for extra income. (id:51565)
Property Details
| MLS® Number | E4429301 |
| Property Type | Single Family |
| Neigbourhood | Lac Ste Anne |
| Features | See Remarks, Level, Recreational, Agriculture |
| Structure | Deck, Porch |
Building
| BathroomTotal | 3 |
| BedroomsTotal | 4 |
| Appliances | Dishwasher, Dryer, Microwave Range Hood Combo, Refrigerator, Gas Stove(s), Washer, Window Coverings |
| ArchitecturalStyle | Bi-level |
| BasementDevelopment | Finished |
| BasementType | Full (finished) |
| ConstructedDate | 1970 |
| ConstructionStyleAttachment | Detached |
| FireplaceFuel | Electric |
| FireplacePresent | Yes |
| FireplaceType | Unknown |
| HalfBathTotal | 1 |
| HeatingType | Forced Air |
| SizeInterior | 1037.9639 Sqft |
| Type | House |
Parking
| Detached Garage | |
| RV |
Land
| Acreage | Yes |
| FenceType | Fence |
| SizeIrregular | 23.01 |
| SizeTotal | 23.01 Ac |
| SizeTotalText | 23.01 Ac |
| SurfaceWater | Ponds |
Rooms
| Level | Type | Length | Width | Dimensions |
|---|---|---|---|---|
| Basement | Family Room | 17'1" x 13'2" | ||
| Basement | Bedroom 3 | 14'1" x 13'2" | ||
| Basement | Bedroom 4 | 8'11" x 13'3" | ||
| Basement | Laundry Room | Measurements not available | ||
| Basement | Cold Room | Measurements not available | ||
| Main Level | Living Room | 24'3" x 6'8" | ||
| Main Level | Dining Room | 8'8" x 13'1" | ||
| Main Level | Kitchen | 12'10" x 13'1 | ||
| Main Level | Primary Bedroom | 11'2" x 13'1" | ||
| Main Level | Bedroom 2 | 11'10" x 10'1 | ||
| Main Level | Mud Room | Measurements not available | ||
| Main Level | Enclosed Porch | Measurements not available |
https://www.realtor.ca/real-estate/28125756/55502-nikoodi-rd-rural-lac-ste-anne-county-lac-ste-anne
Interested?
Contact us for more information
Kim Seymour
Associate
5109 55a St
Barrhead, Alberta T7N 1E6


