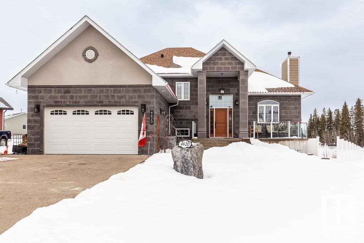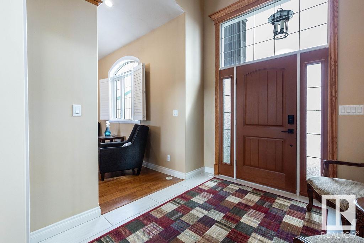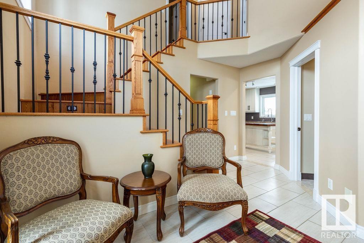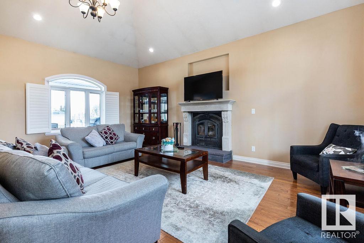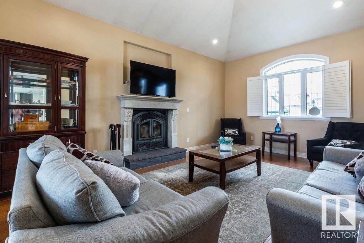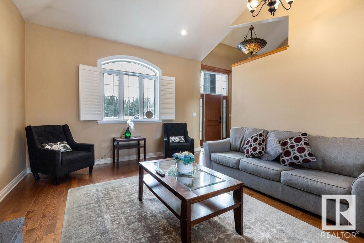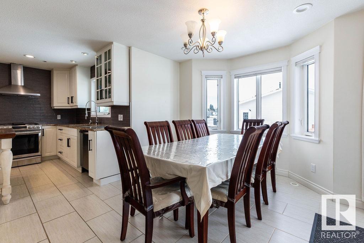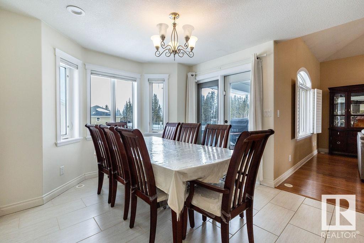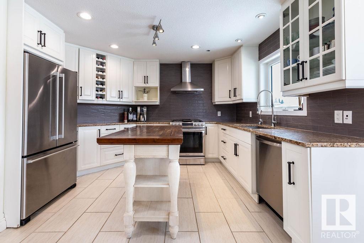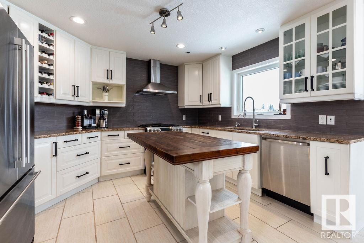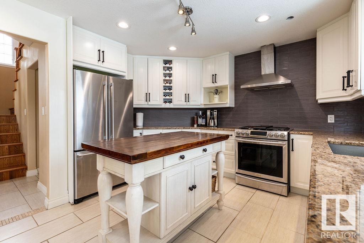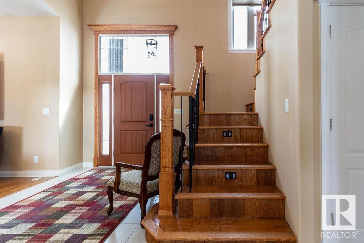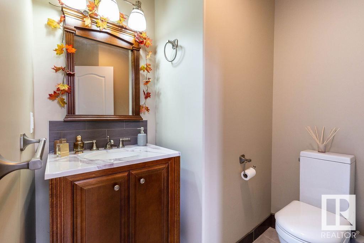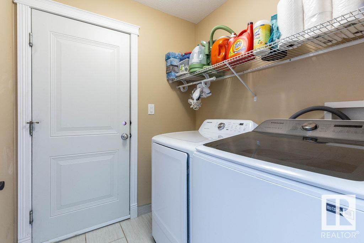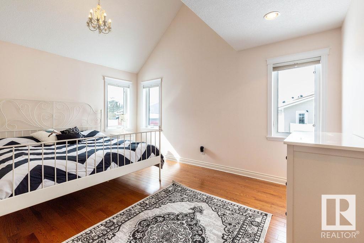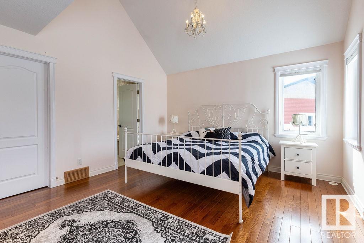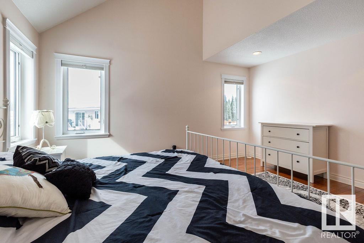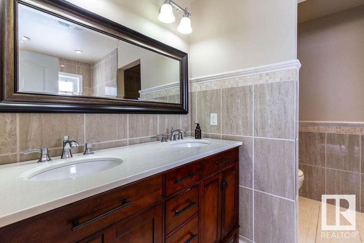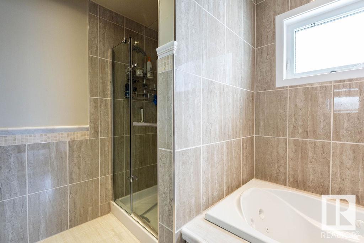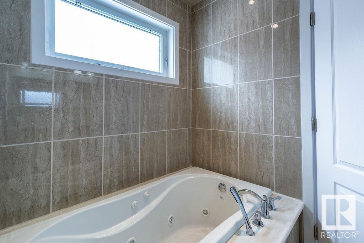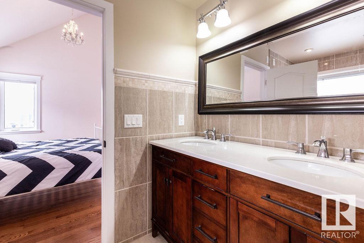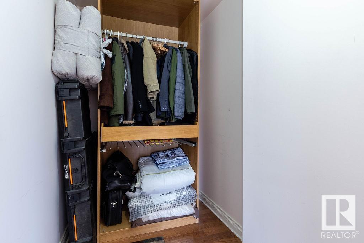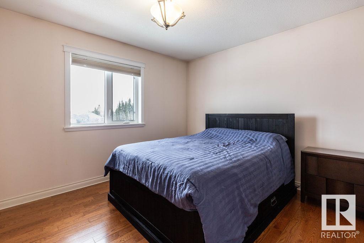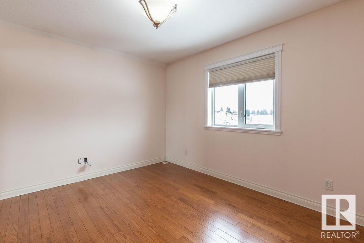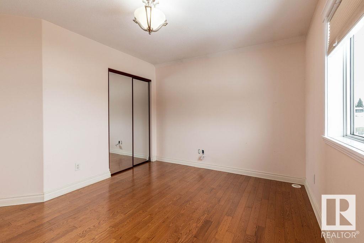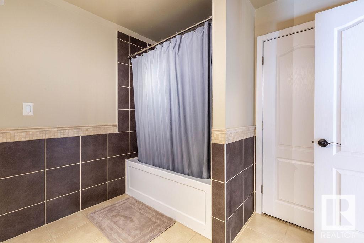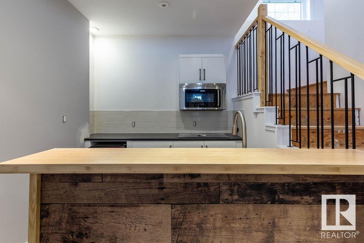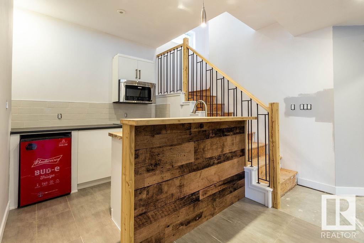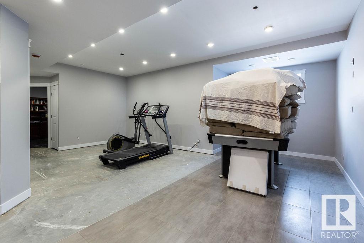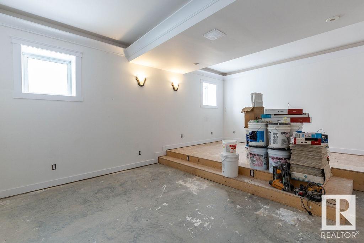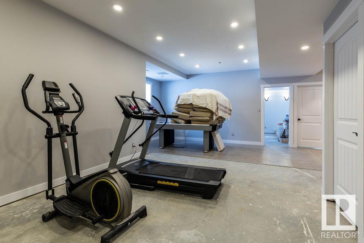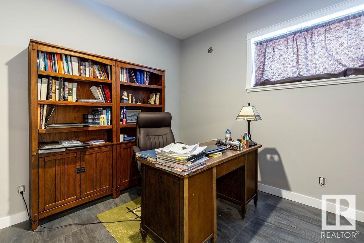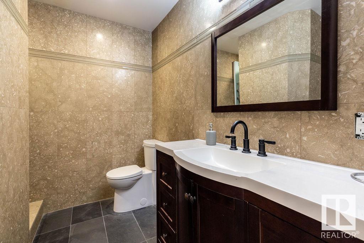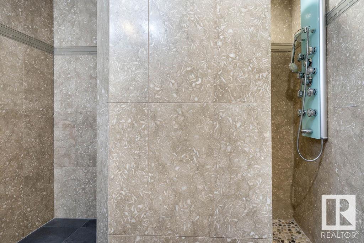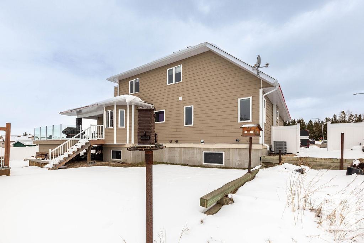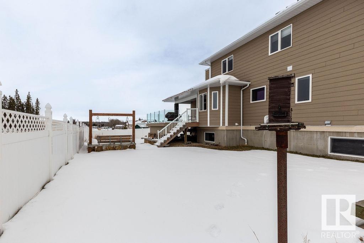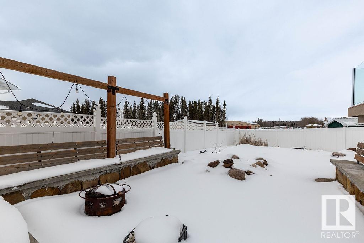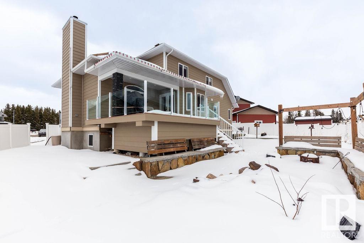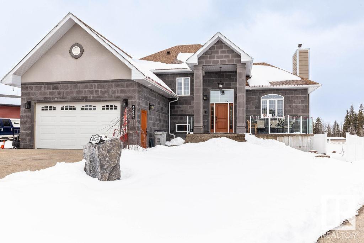4620 50a Ave Evansburg, Alberta T0E 0T0
$564,900
This executive home with dbl garage, is located in Evansburg. With 4 bed, 4 bath, over 3,000 sq ft of living, this home offers an open-concept floor plan that effortlessly blends luxury with comfort, making it perfect for both entertaining & family living. Main floor is bright & has large windows that overflow with natural light. The inviting entryway, with a Tiffany Chandelier, leads to a spacious living rm featuring a cozy wood fireplace & a lg dining rm ideal for gatherings. The functional kitchen is complete with white cabinetry, granite countertops, beautiful island and stainless-steel appliances. Main floor also includes a laundry rm & a master suite with lg 5pc bath. Upstairs there's 2 additional beds & a 5pc bath. Downstairs has 1 bed, 3pc bath with space for a 2 person sauna, rec room with bar & new appliances, air hockey & a theatre room. Out back, just off the deck, there's a relaxing fire pit area with a waterfall feature. Amazing home has so much to mention - additional info sheet available. (id:51565)
Property Details
| MLS® Number | E4429109 |
| Property Type | Single Family |
| Neigbourhood | Evansburg |
| AmenitiesNearBy | Golf Course, Playground, Schools, Shopping |
| Features | Cul-de-sac, No Back Lane, Wet Bar |
| Structure | Deck, Fire Pit, Porch |
Building
| BathroomTotal | 4 |
| BedroomsTotal | 4 |
| Amenities | Vinyl Windows |
| Appliances | Dishwasher, Dryer, Garage Door Opener, Hood Fan, Microwave, Refrigerator, Stove, Gas Stove(s), Washer, Water Softener, Window Coverings |
| BasementDevelopment | Other, See Remarks |
| BasementType | Full (other, See Remarks) |
| CeilingType | Vaulted |
| ConstructedDate | 2012 |
| ConstructionStyleAttachment | Detached |
| FireplaceFuel | Wood |
| FireplacePresent | Yes |
| FireplaceType | Unknown |
| HalfBathTotal | 1 |
| HeatingType | Forced Air, In Floor Heating |
| StoriesTotal | 2 |
| SizeInterior | 3182.1348 Sqft |
| Type | House |
Parking
| Attached Garage | |
| Heated Garage |
Land
| Acreage | No |
| LandAmenities | Golf Course, Playground, Schools, Shopping |
| SizeIrregular | 817.93 |
| SizeTotal | 817.93 M2 |
| SizeTotalText | 817.93 M2 |
Rooms
| Level | Type | Length | Width | Dimensions |
|---|---|---|---|---|
| Basement | Family Room | 8.46 m | 6.73 m | 8.46 m x 6.73 m |
| Basement | Bedroom 4 | 3.35 m | 3.06 m | 3.35 m x 3.06 m |
| Basement | Media | 5.88 m | 4.25 m | 5.88 m x 4.25 m |
| Main Level | Living Room | 6.4 m | 4.4 m | 6.4 m x 4.4 m |
| Main Level | Dining Room | 4.14 m | 3.25 m | 4.14 m x 3.25 m |
| Main Level | Kitchen | 3.94 m | 3.24 m | 3.94 m x 3.24 m |
| Main Level | Primary Bedroom | 4.58 m | 3.93 m | 4.58 m x 3.93 m |
| Main Level | Laundry Room | 1.83 m | 1.82 m | 1.83 m x 1.82 m |
| Upper Level | Bedroom 2 | 3.89 m | 3.14 m | 3.89 m x 3.14 m |
| Upper Level | Bedroom 3 | 3.91 m | 3.14 m | 3.91 m x 3.14 m |
https://www.realtor.ca/real-estate/28122039/4620-50a-ave-evansburg-evansburg
Interested?
Contact us for more information
Lisa M. Yakimchuk
Associate
11155 65 St Nw
Edmonton, Alberta T5W 4K2


