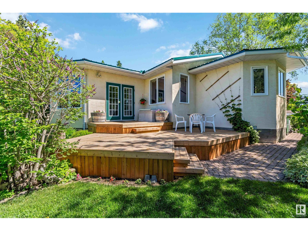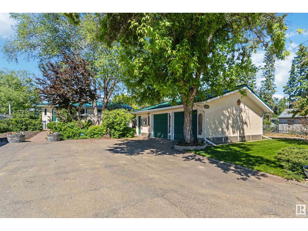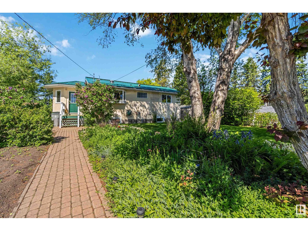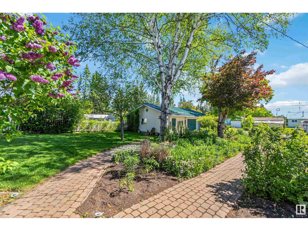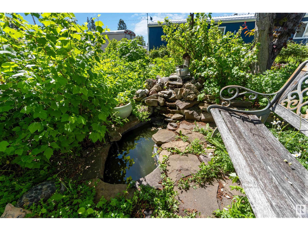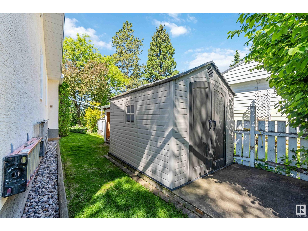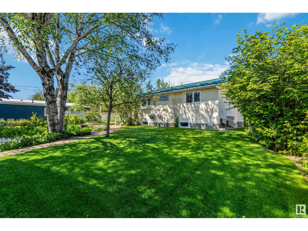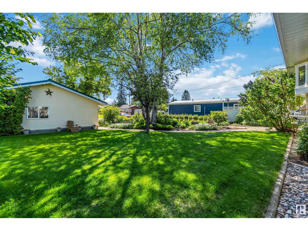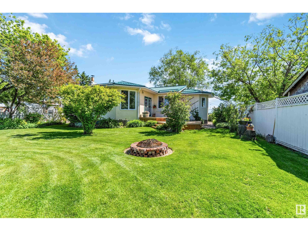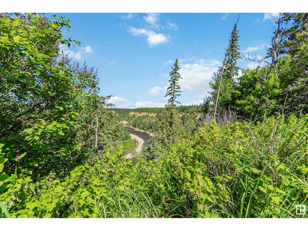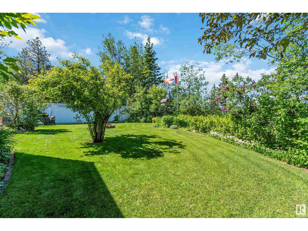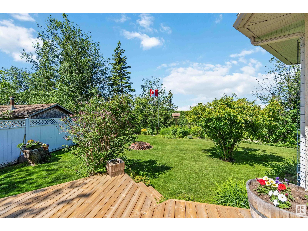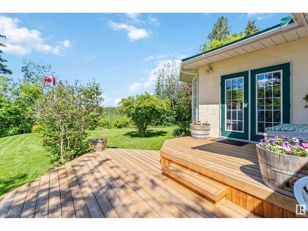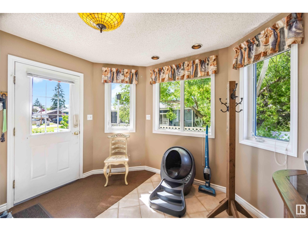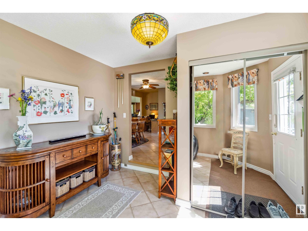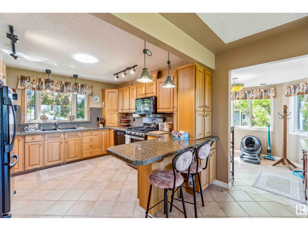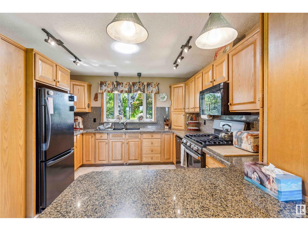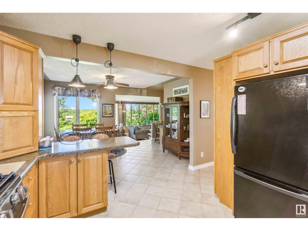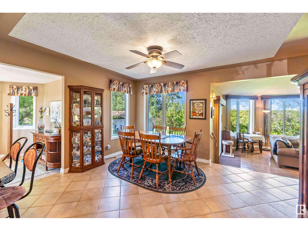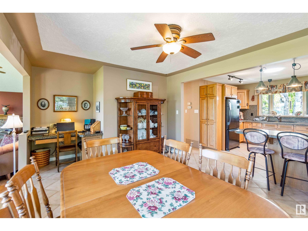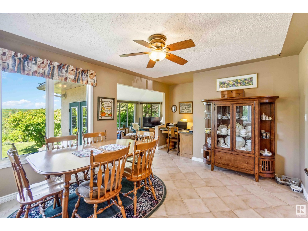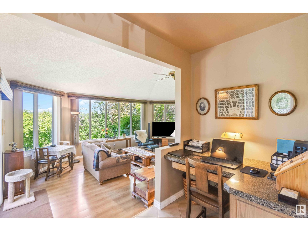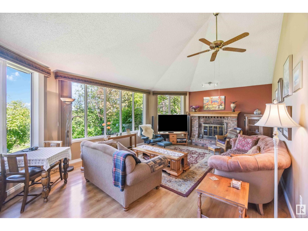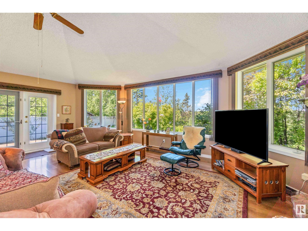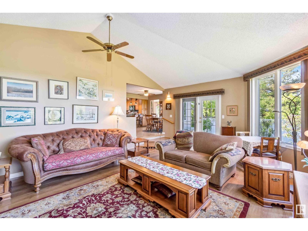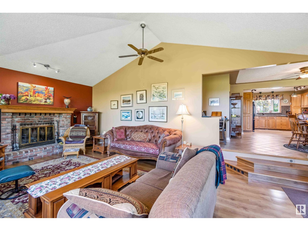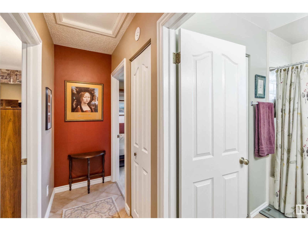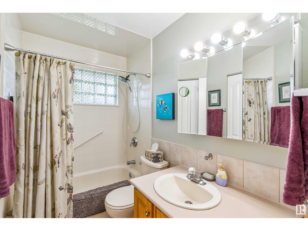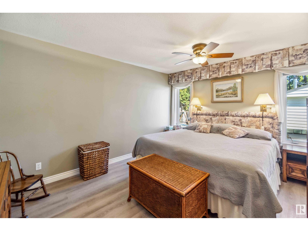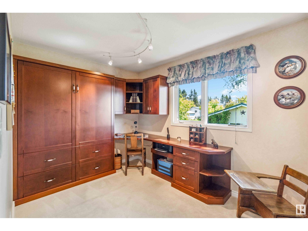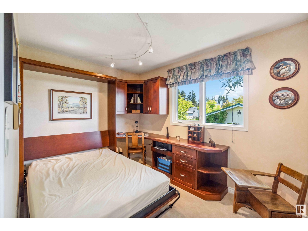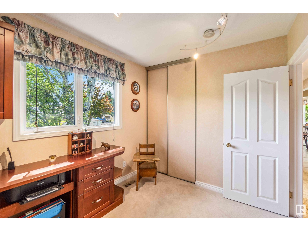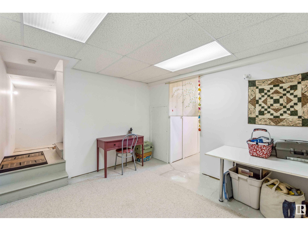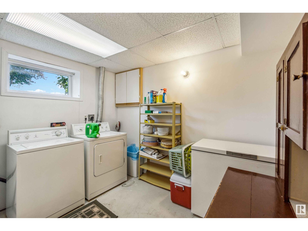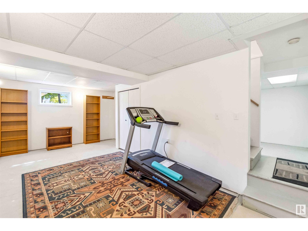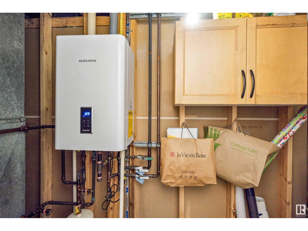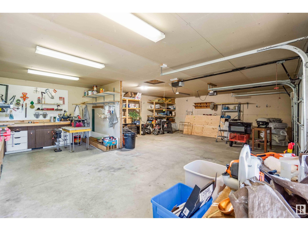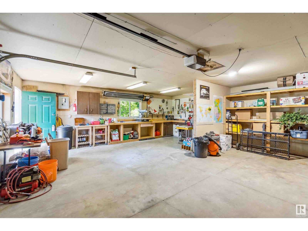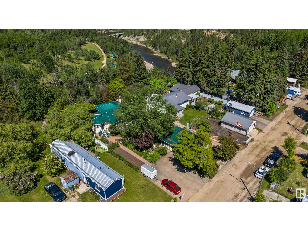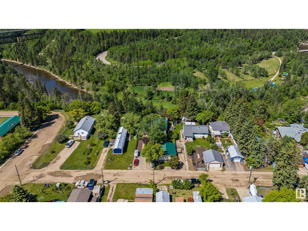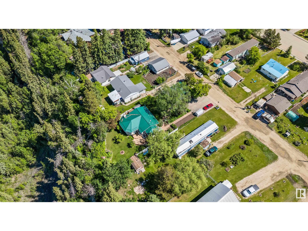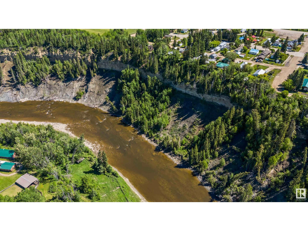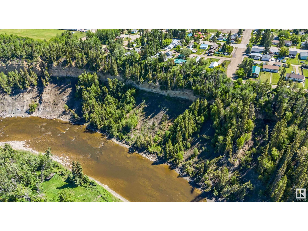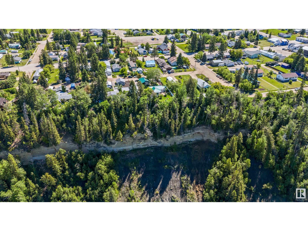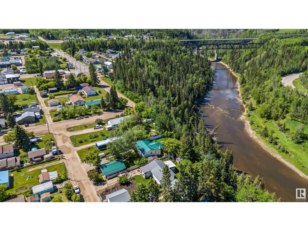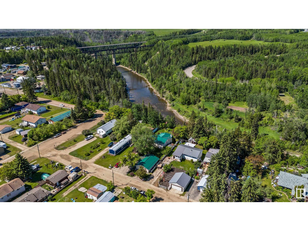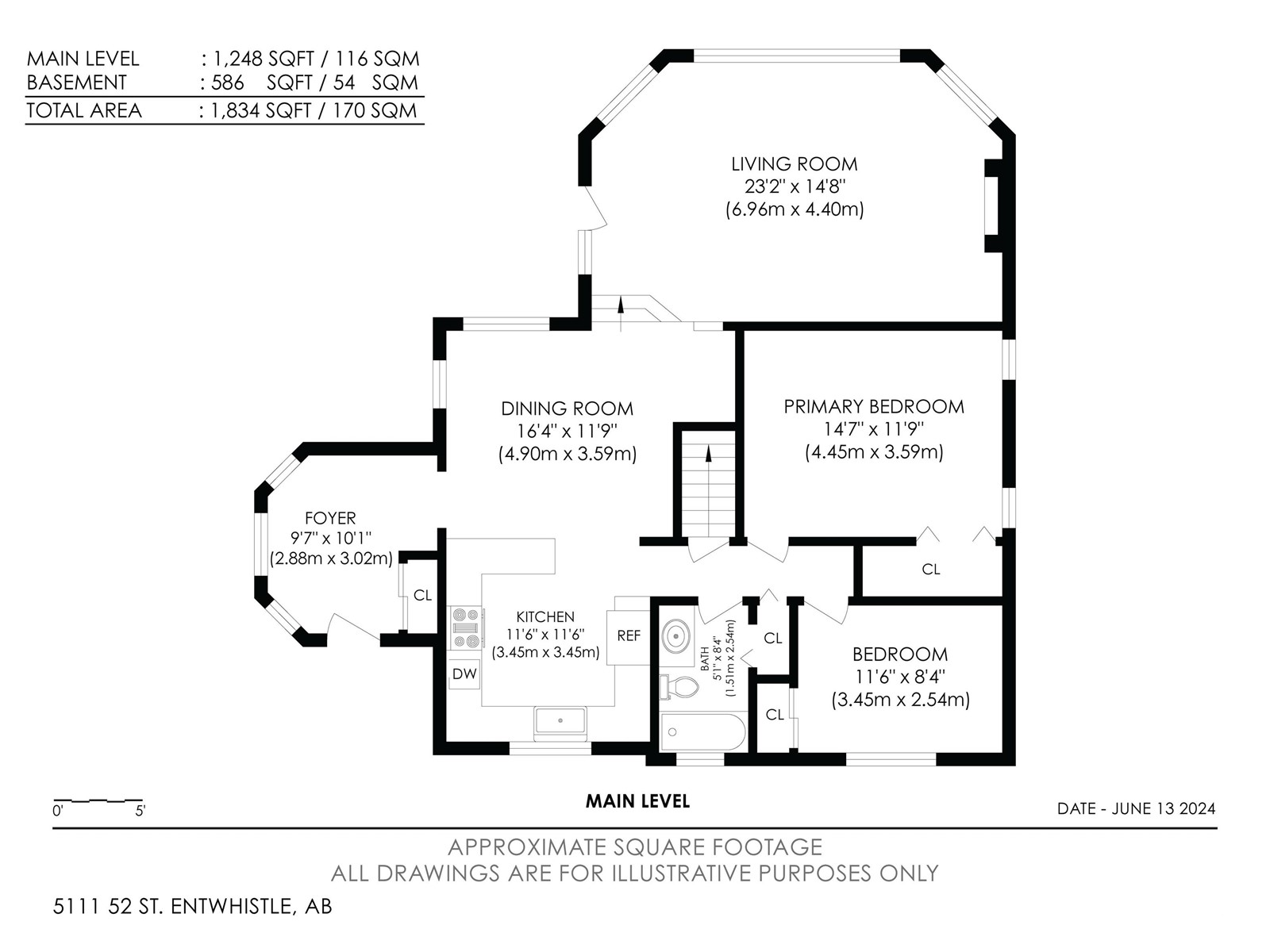5111 52 Street Entwistle, Alberta T0E 0S0
$360,000
Look no further for your Pembina River view property. This meticulously maintained home sits on two lots with your west neighbor as the riverbank! The property boasts numerous perennials, trees, a vegetable garden, brick pathways and unmatched serenity. No shortage of space in your heated double garage with attached workshop either! Inside you're greeted with so much natural light. The foyer is large and leads into the dining room and kitchen. The tastefully updated kitchen features a skylight giving it a very open feel. The sunken living room features an entire wall of windows for that view. Though large, it still feels cozy with its brick faced wood burning fireplace with blower fan. The bathroom has its own linen closet and a beautiful window allowing more, yes, natural light. Two bedrooms finish the main floor with the second having a murphy bed/desk for versatility. Downstairs you'll find laundry and egress windows installed to allow for another bedroom. So much all in one property! (id:51565)
Property Details
| MLS® Number | E4428319 |
| Property Type | Single Family |
| Neigbourhood | Entwistle |
| AmenitiesNearBy | Park, Schools |
| CommunityFeatures | Public Swimming Pool |
| Features | Treed, See Remarks, Park/reserve |
| Structure | Deck |
| ViewType | Valley View |
Building
| BathroomTotal | 1 |
| BedroomsTotal | 3 |
| Appliances | Dishwasher, Dryer, Garage Door Opener Remote(s), Garage Door Opener, Microwave Range Hood Combo, Refrigerator, Storage Shed, Gas Stove(s), Washer, Window Coverings, See Remarks |
| ArchitecturalStyle | Bungalow |
| BasementDevelopment | Partially Finished |
| BasementType | Partial (partially Finished) |
| ConstructedDate | 1968 |
| ConstructionStyleAttachment | Detached |
| FireplaceFuel | Wood |
| FireplacePresent | Yes |
| FireplaceType | Unknown |
| HeatingType | Hot Water Radiator Heat, See Remarks |
| StoriesTotal | 1 |
| SizeInterior | 1248.6136 Sqft |
| Type | House |
Parking
| Detached Garage | |
| Oversize | |
| Parking Pad |
Land
| Acreage | No |
| LandAmenities | Park, Schools |
| SizeIrregular | 983.19 |
| SizeTotal | 983.19 M2 |
| SizeTotalText | 983.19 M2 |
Rooms
| Level | Type | Length | Width | Dimensions |
|---|---|---|---|---|
| Basement | Bedroom 3 | Measurements not available | ||
| Main Level | Living Room | 4.4 m | Measurements not available x 4.4 m | |
| Main Level | Dining Room | 3.5 m | Measurements not available x 3.5 m | |
| Main Level | Kitchen | 3.45m x 3.45m | ||
| Main Level | Primary Bedroom | 4.45m x 3.59m | ||
| Main Level | Bedroom 2 | 3.45m x 2.54m | ||
| Main Level | Mud Room | 2.88m x 3.02m |
https://www.realtor.ca/real-estate/28097991/5111-52-street-entwistle-entwistle
Interested?
Contact us for more information
Shelley Lynn Sinclair
Associate
Box 6084
Drayton Valley, Alberta T7A 1R6


