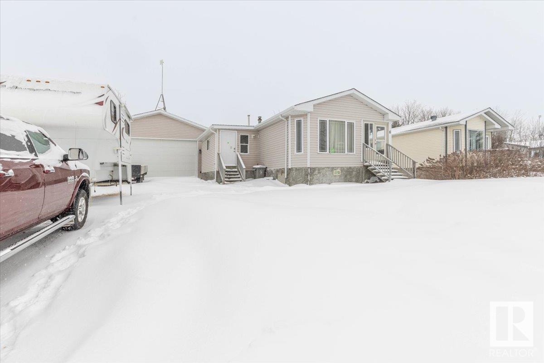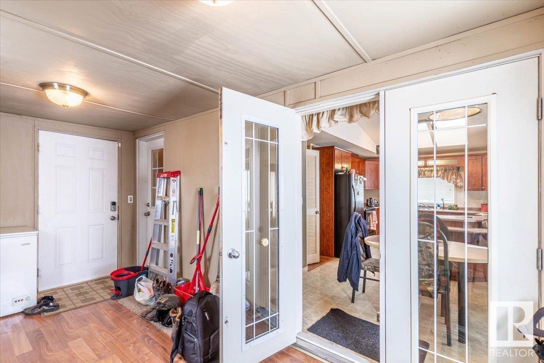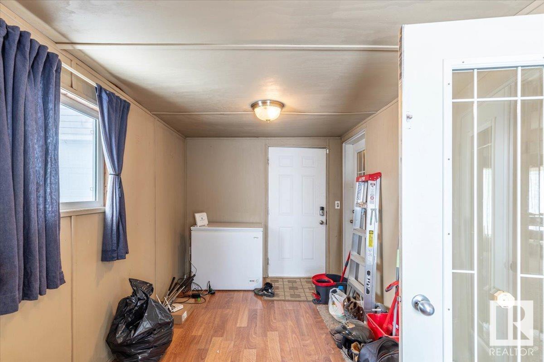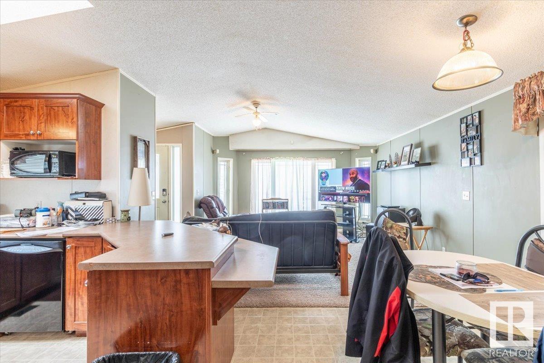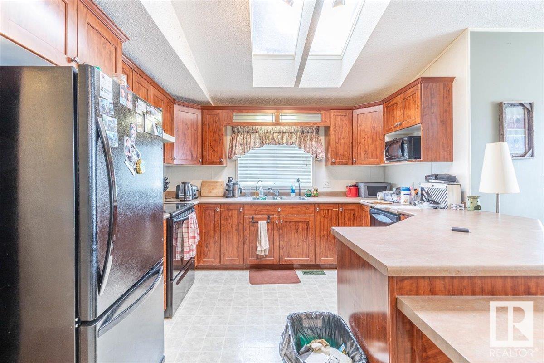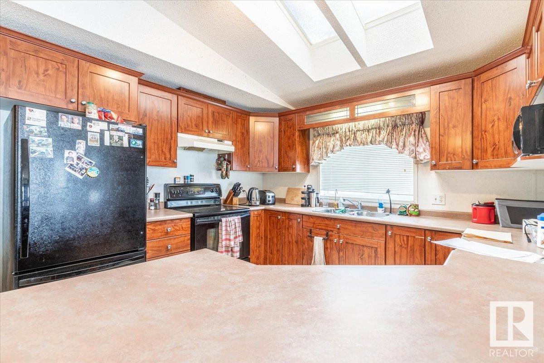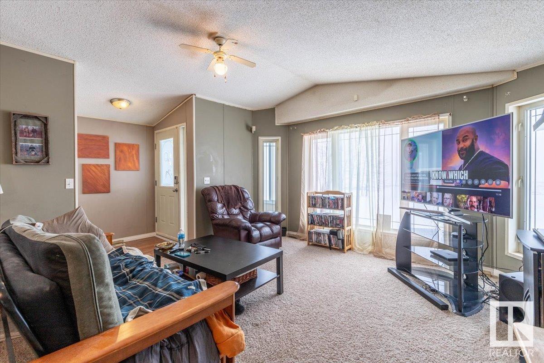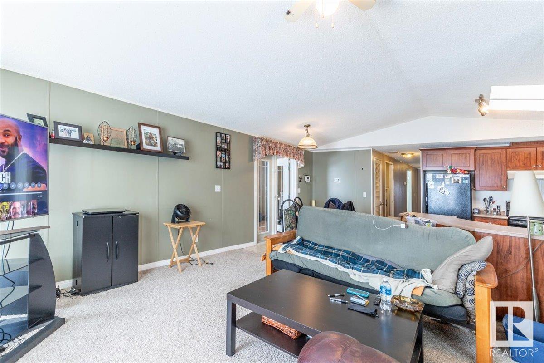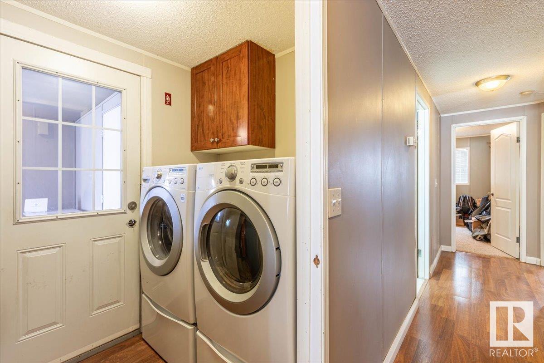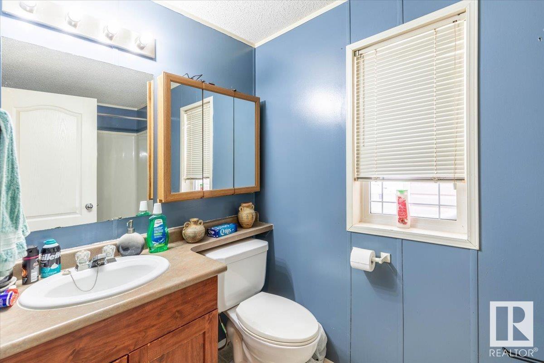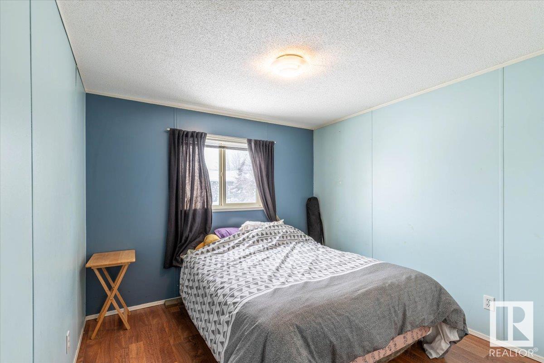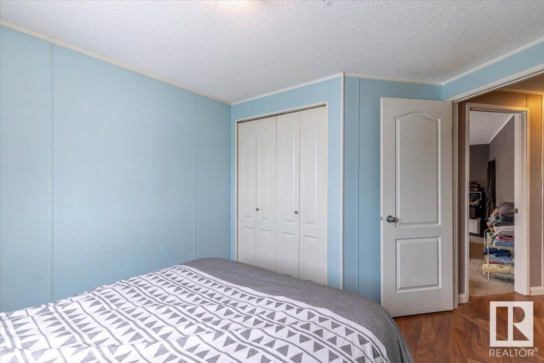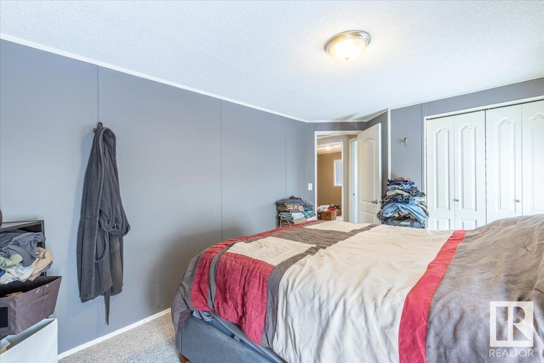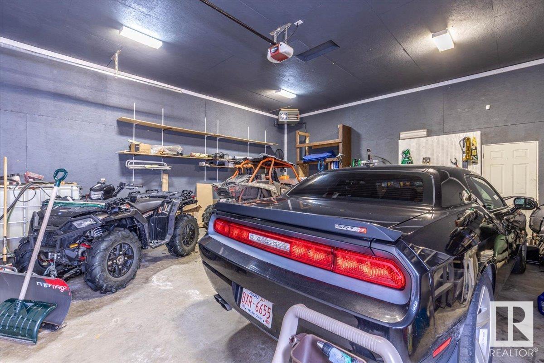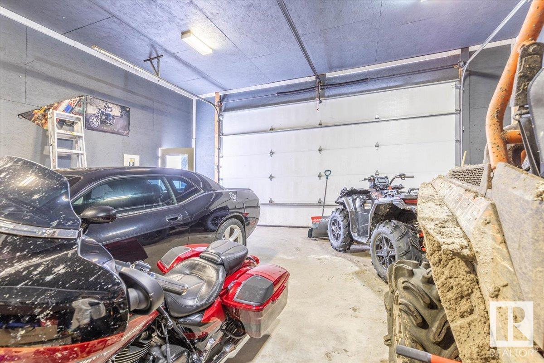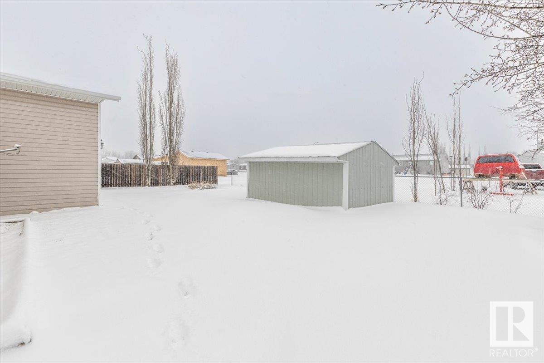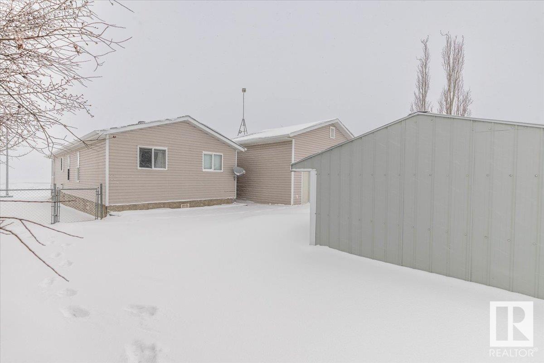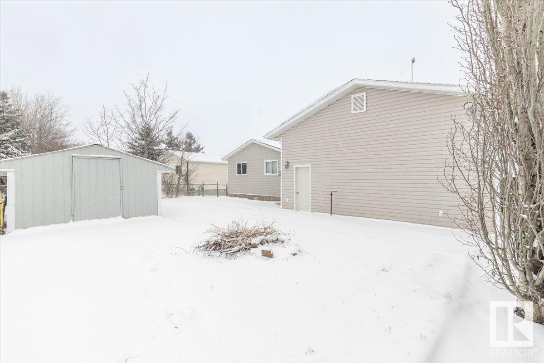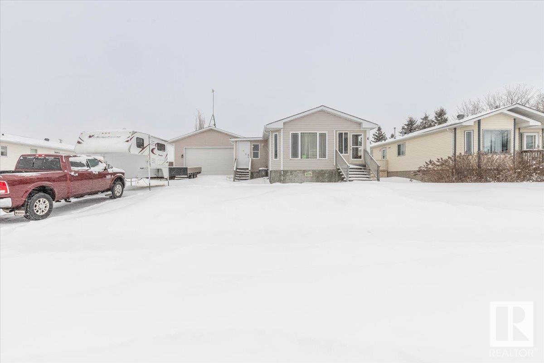6 Woodcroft Place Warburg, Alberta T0C 2T0
$219,000
This property has a 1079.63 sq/ft home and a huge 25' x 28' fully finished garage. Enter the home through the front porch that is not included in the RMS measured square footage. The kitchen and living room are an open concept with the dining area as well. Down the hall is the laundry room, 4 piece bathroom, and 3 bedrooms. The fully finished garage has 12' high ceilings, power, heat, a cement floor, and a 18' wide by 10' tall overhead door. The back yard is fenced completing the property. (id:51565)
Property Details
| MLS® Number | E4426167 |
| Property Type | Single Family |
| Neigbourhood | Warburg |
| AmenitiesNearBy | Playground, Schools, Shopping |
| Features | See Remarks |
| Structure | Porch |
Building
| BathroomTotal | 1 |
| BedroomsTotal | 3 |
| Appliances | Dishwasher, Dryer, Garage Door Opener Remote(s), Garage Door Opener, Refrigerator, Storage Shed, Stove, Washer, Window Coverings |
| ArchitecturalStyle | Bungalow |
| BasementType | None |
| ConstructedDate | 2000 |
| ConstructionStyleAttachment | Detached |
| HeatingType | Forced Air |
| StoriesTotal | 1 |
| SizeInterior | 1079.6202 Sqft |
| Type | House |
Parking
| Detached Garage | |
| Heated Garage | |
| See Remarks |
Land
| Acreage | No |
| LandAmenities | Playground, Schools, Shopping |
Rooms
| Level | Type | Length | Width | Dimensions |
|---|---|---|---|---|
| Main Level | Living Room | 4.21 m | 4.17 m | 4.21 m x 4.17 m |
| Main Level | Dining Room | 2.89 m | 2.64 m | 2.89 m x 2.64 m |
| Main Level | Kitchen | 3.33 m | 3.1 m | 3.33 m x 3.1 m |
| Main Level | Primary Bedroom | 5.16 m | 3.03 m | 5.16 m x 3.03 m |
| Main Level | Bedroom 2 | 3.69 m | 2.95 m | 3.69 m x 2.95 m |
| Main Level | Bedroom 3 | 3.04 m | 2.68 m | 3.04 m x 2.68 m |
| Main Level | Laundry Room | Measurements not available |
https://www.realtor.ca/real-estate/28037314/6-woodcroft-place-warburg-warburg
Interested?
Contact us for more information
Darcy Powlik
Associate
201-5306 50 St
Leduc, Alberta T9E 6Z6


