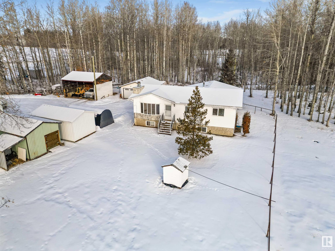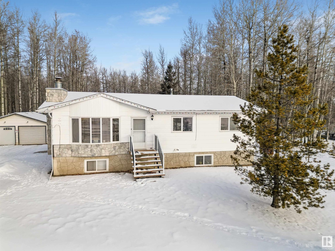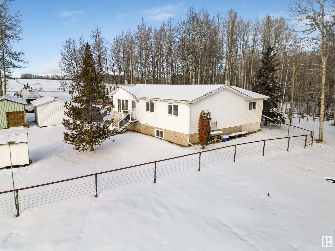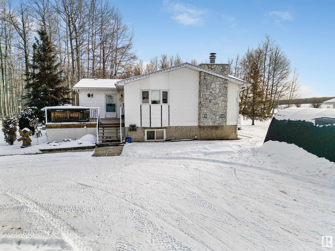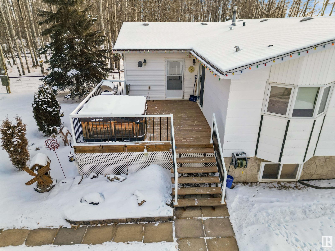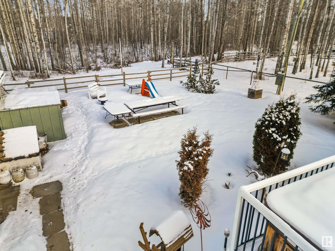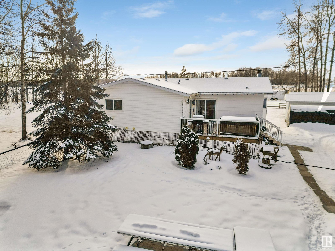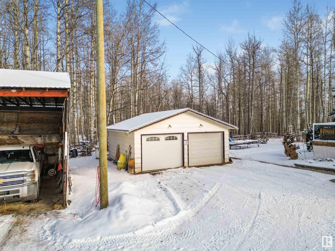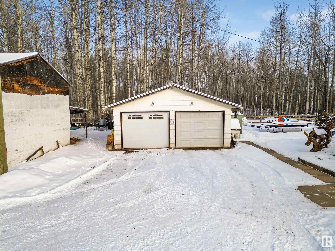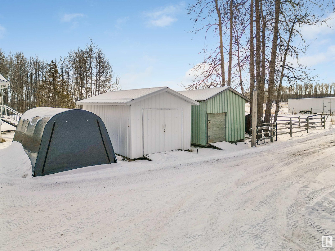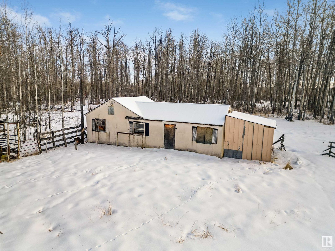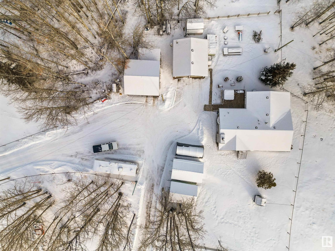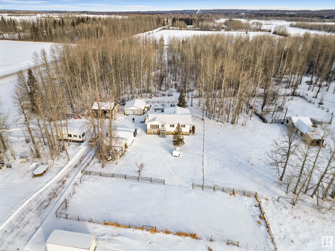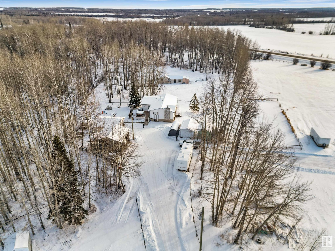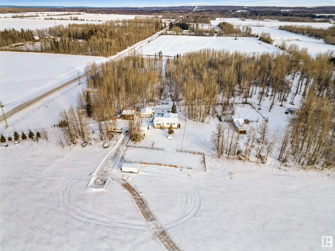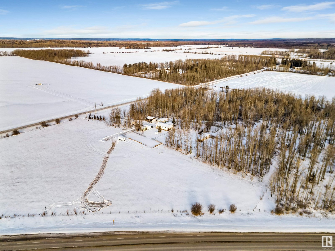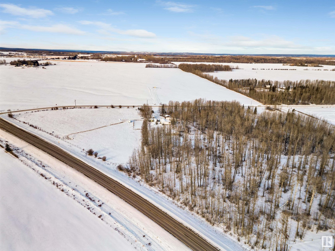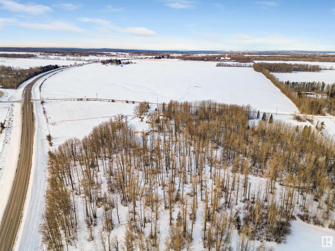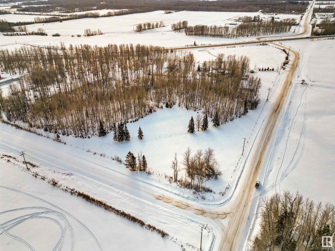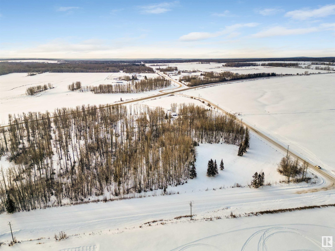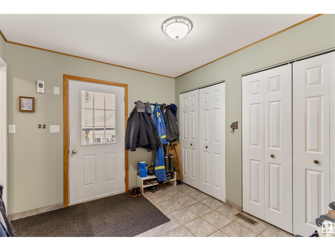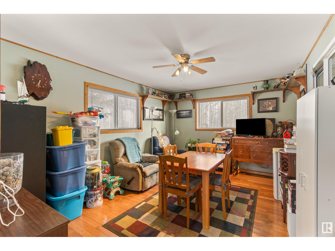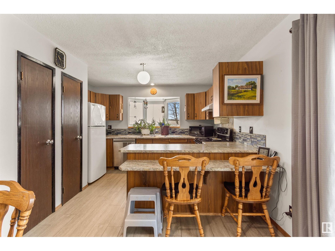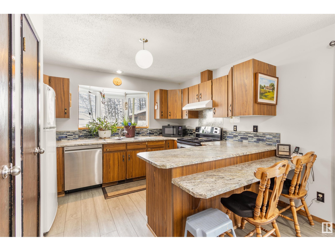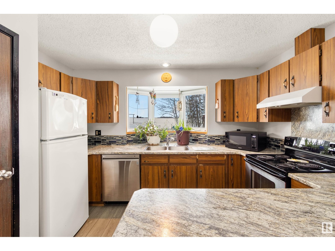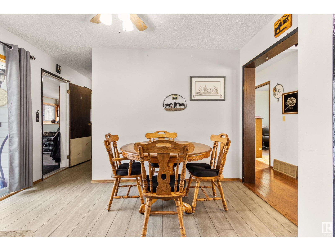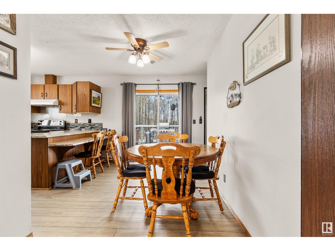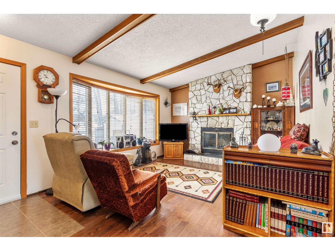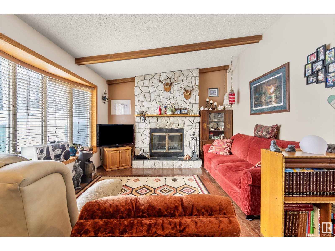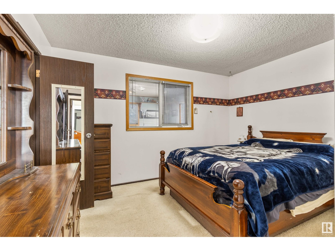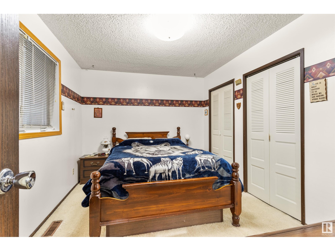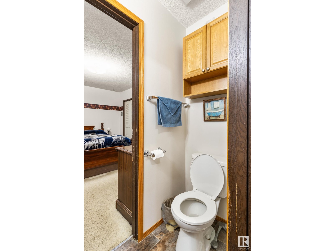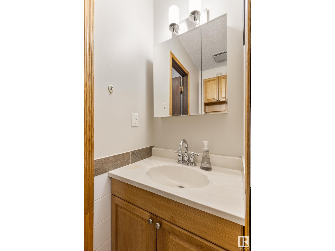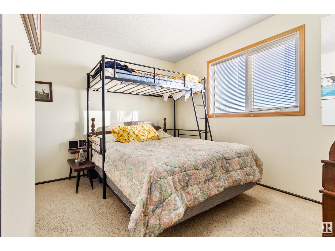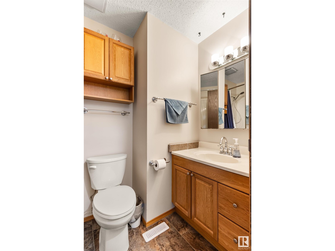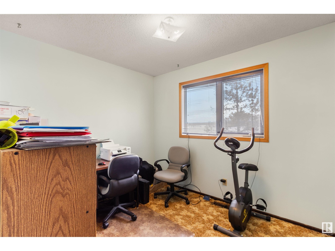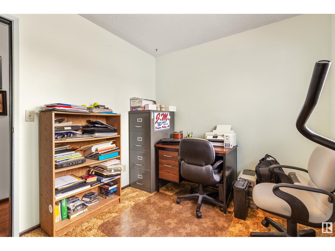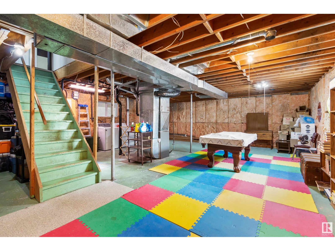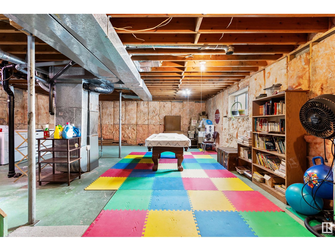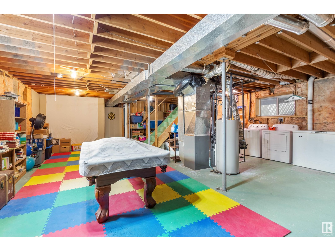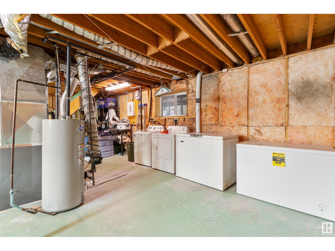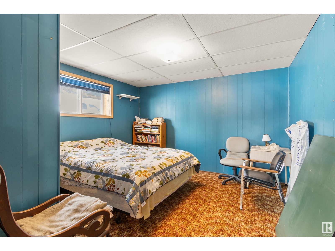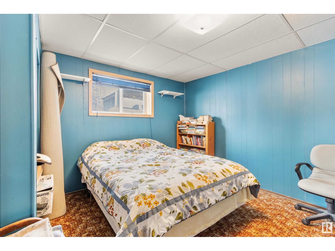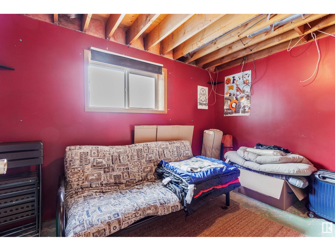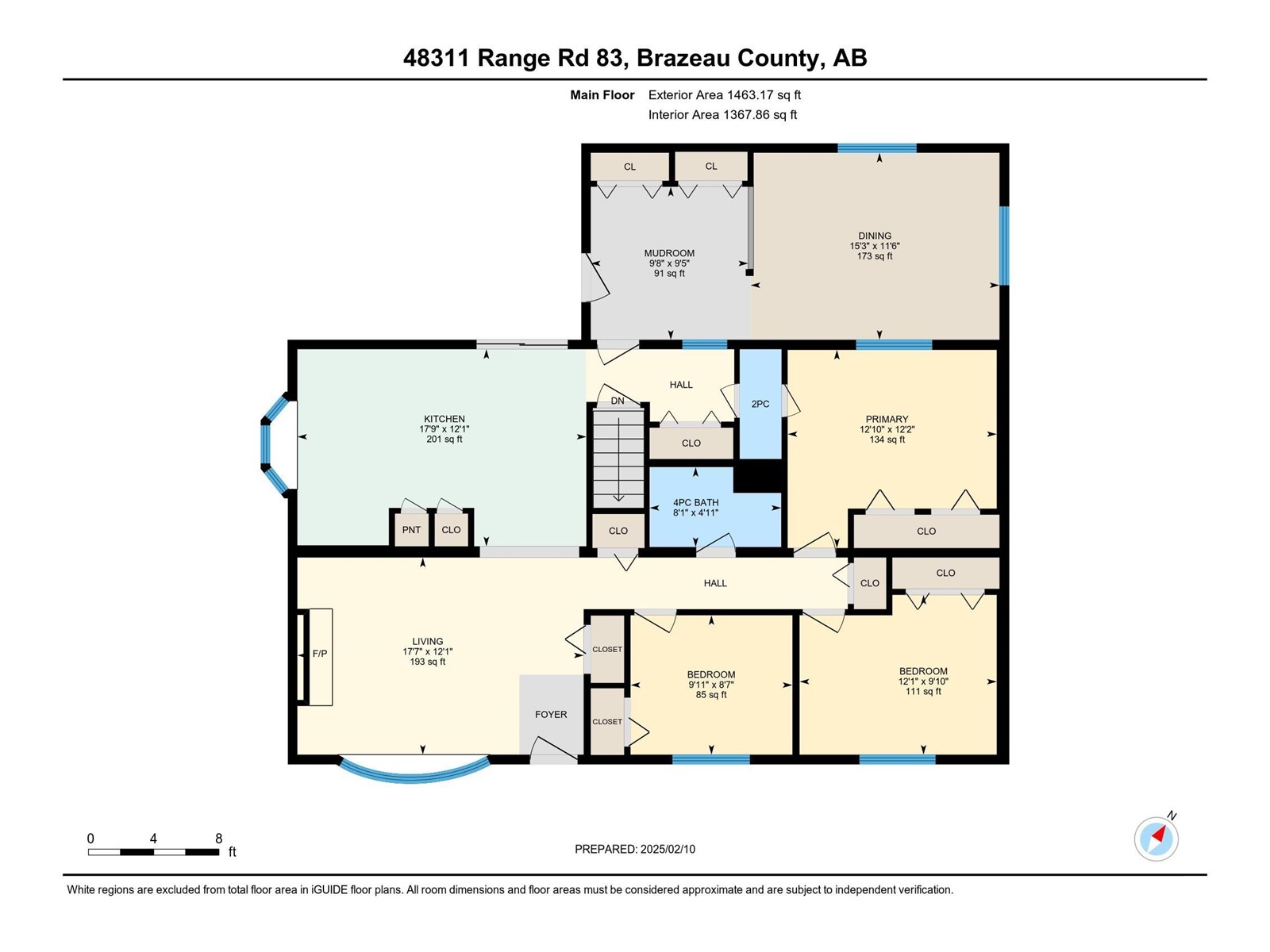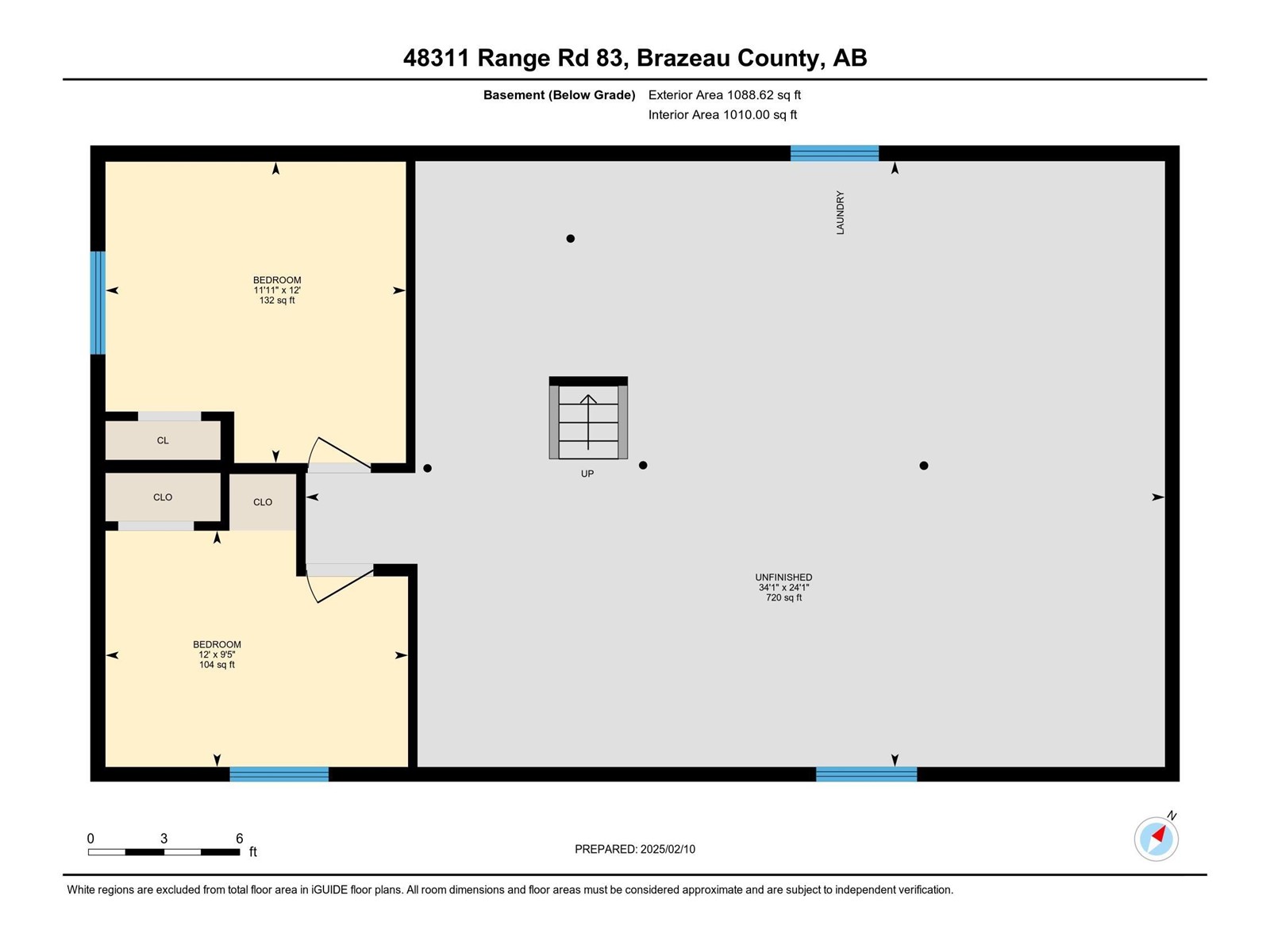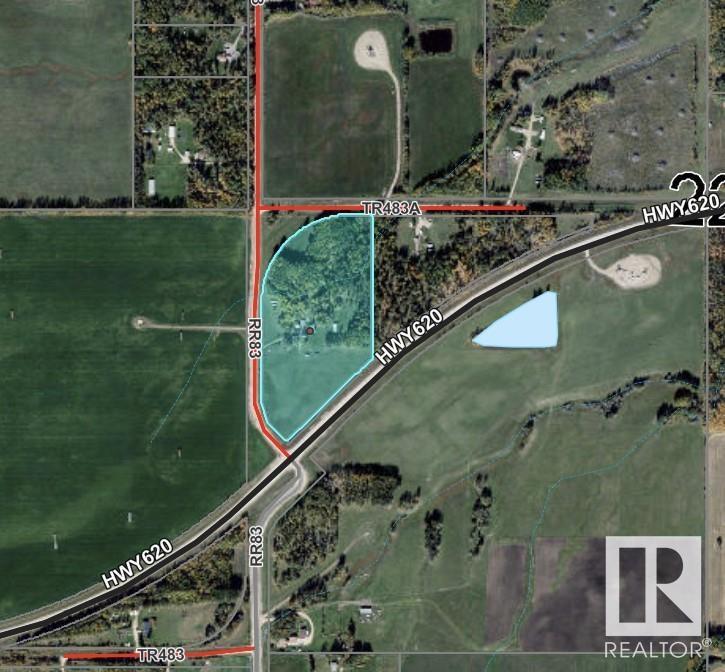48311 Rge Road 83 Rural Brazeau County, Alberta T0E 1Z0
$582,900
CHECK OUT this well-maintained, cozy raised bungalow located just 15 minutes West of Drayton Valley, AB! It offers a peaceful retreat on 15 ACRES of land that features an artesian well and it's own walking and quad trails for your enjoyment! The perimeter is fully fenced and cross-fenced into three sections for added privacy and convenience. The finished, heated double detached garage has a 30-AMP RV plug and 220 WIRING! The beautifully landscaped yard is complete with a firepit area, horseshoe pit and plenty of room for a garden! Come home & unwind on the large deck, complete with your own HOT TUB!! Inside you will love the MASSIVE ENTRY! The functional kitchen offers ample space for meal prep and cooking, with plenty of counter space! In the living room enjoy cozy evenings by the woodburning fireplace AND the partially finished basement is waiting for your own personal touch! This property is close to crown lands and boasts plenty of outbuildings for storage and additional use! (id:51565)
Property Details
| MLS® Number | E4421110 |
| Property Type | Single Family |
| Features | No Smoking Home, Level |
| Structure | Deck, Fire Pit |
Building
| BathroomTotal | 2 |
| BedroomsTotal | 5 |
| Amenities | Vinyl Windows |
| Appliances | Dishwasher, Dryer, Fan, Garage Door Opener Remote(s), Garage Door Opener, Hood Fan, Refrigerator, Storage Shed, Stove, Washer, Window Coverings, See Remarks |
| ArchitecturalStyle | Raised Bungalow |
| BasementDevelopment | Partially Finished |
| BasementType | Full (partially Finished) |
| ConstructedDate | 1980 |
| ConstructionStyleAttachment | Detached |
| FireplaceFuel | Wood |
| FireplacePresent | Yes |
| FireplaceType | Unknown |
| HalfBathTotal | 1 |
| HeatingType | Forced Air |
| StoriesTotal | 1 |
| SizeInterior | 1463.1383 Sqft |
| Type | House |
Parking
| Detached Garage | |
| Heated Garage | |
| RV |
Land
| Acreage | Yes |
| FenceType | Cross Fenced, Fence |
| SizeIrregular | 15.37 |
| SizeTotal | 15.37 Ac |
| SizeTotalText | 15.37 Ac |
Rooms
| Level | Type | Length | Width | Dimensions |
|---|---|---|---|---|
| Basement | Bedroom 4 | 12' x 11'11" | ||
| Basement | Bedroom 5 | 9'5" x 12' | ||
| Main Level | Living Room | 12'1" x 17'7" | ||
| Main Level | Dining Room | 11'6" x 15'3" | ||
| Main Level | Kitchen | 12'1" x 17'9 | ||
| Main Level | Primary Bedroom | 12'2" x 12'10 | ||
| Main Level | Bedroom 2 | 9'10" x 12'1" | ||
| Main Level | Bedroom 3 | 9'11" x 8'7" | ||
| Main Level | Mud Room | 9'5" x 9'8" |
https://www.realtor.ca/real-estate/27903305/48311-rge-road-83-rural-brazeau-county-none
Interested?
Contact us for more information
Danette E. Kohut
Associate
Box 6084
Drayton Valley, Alberta T7A 1R6


