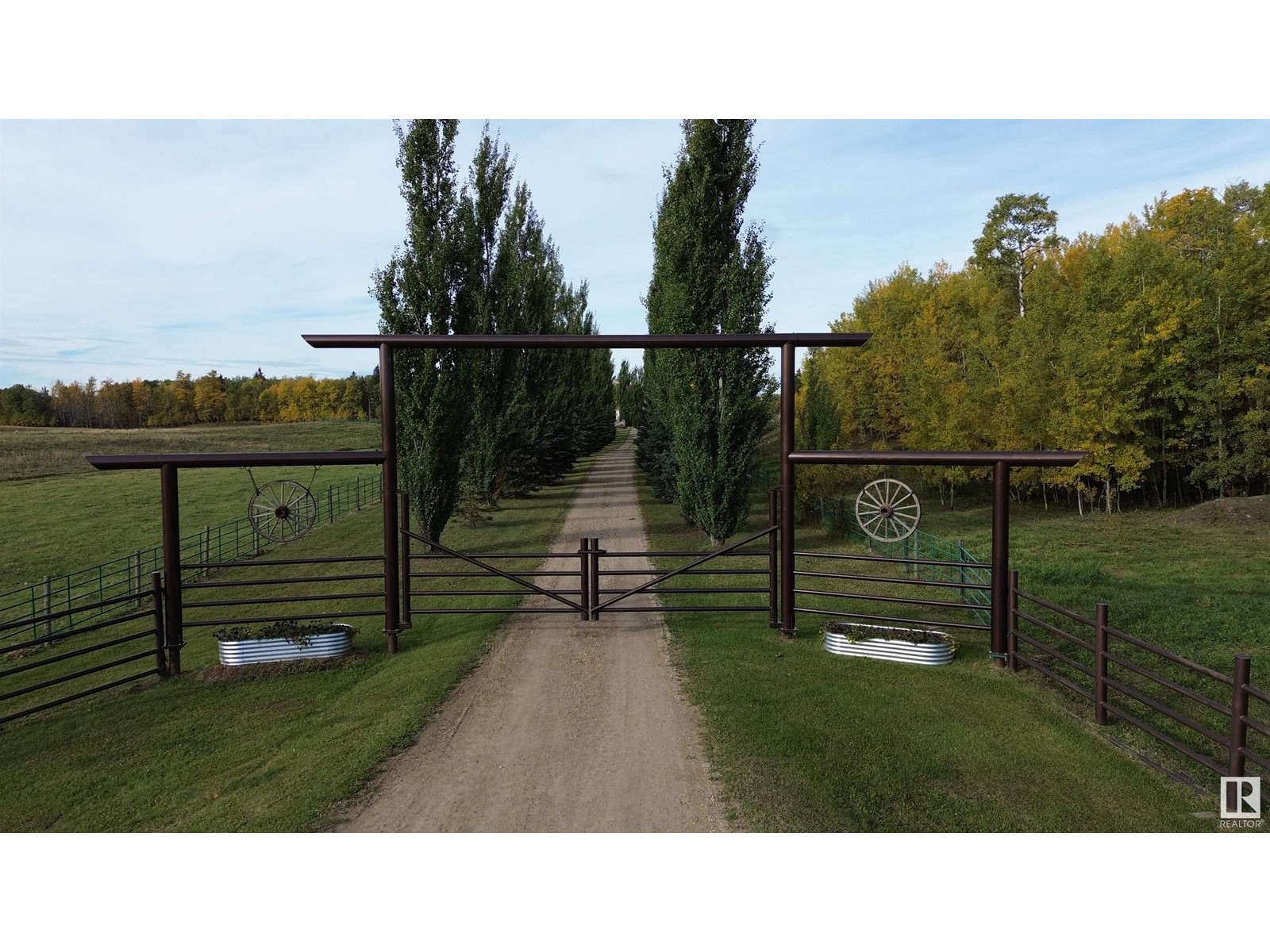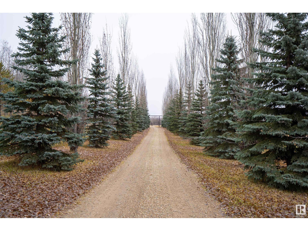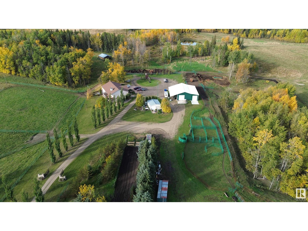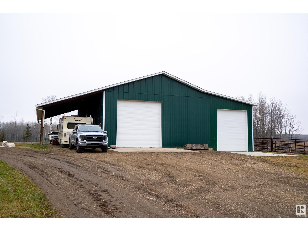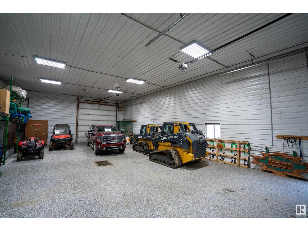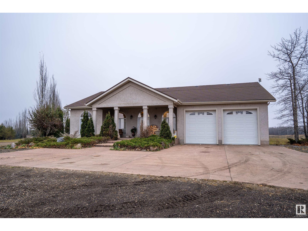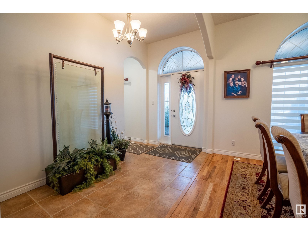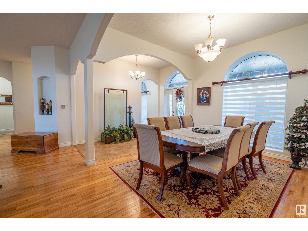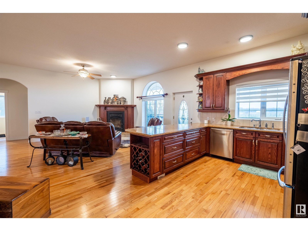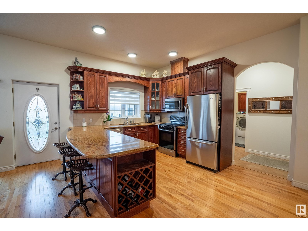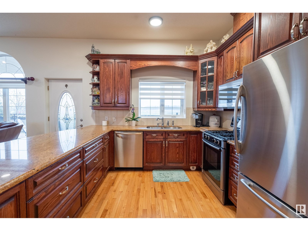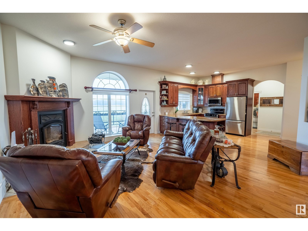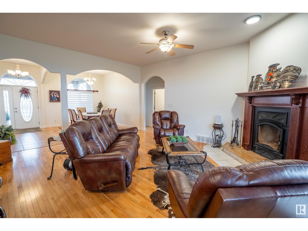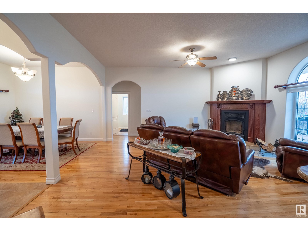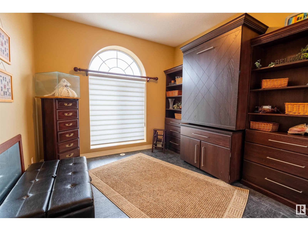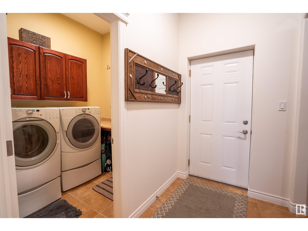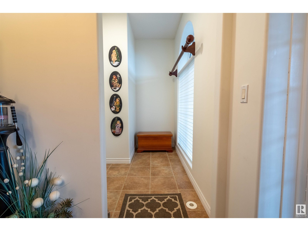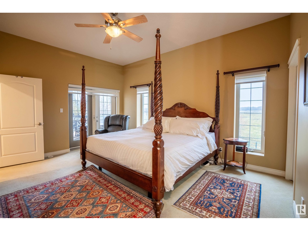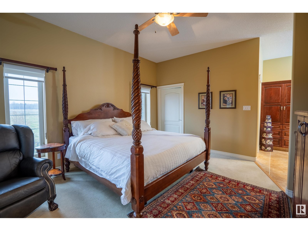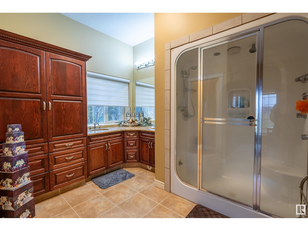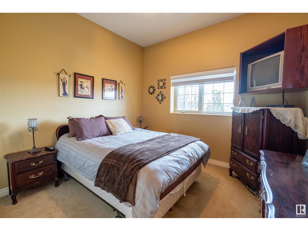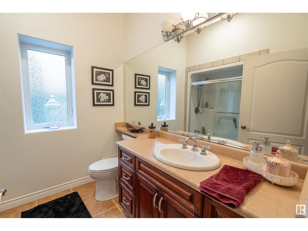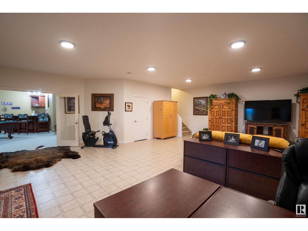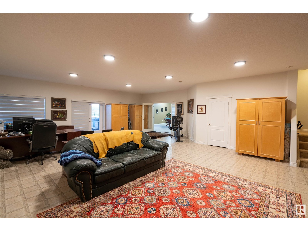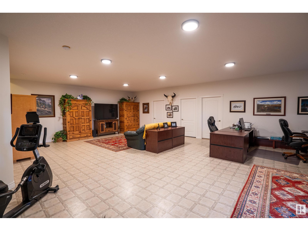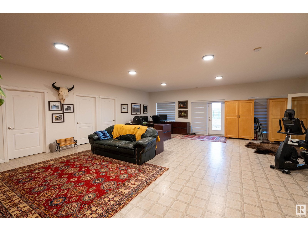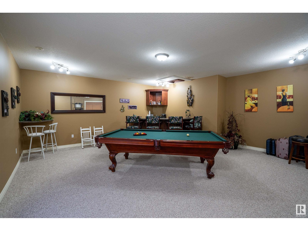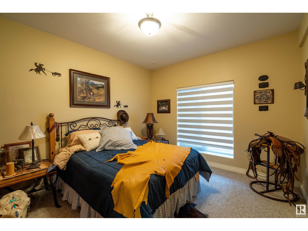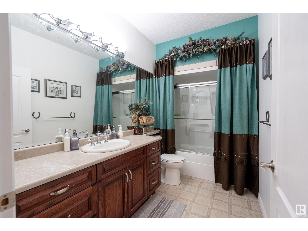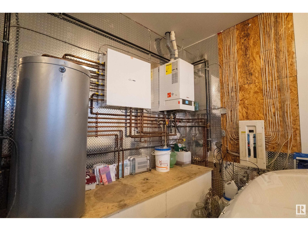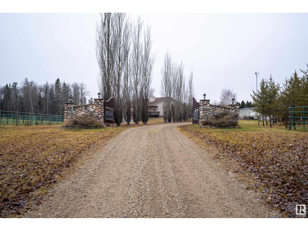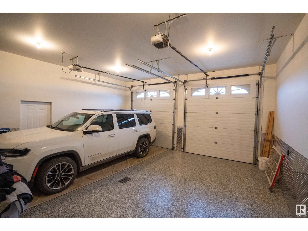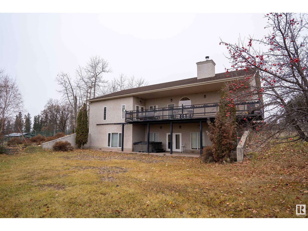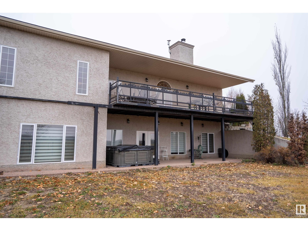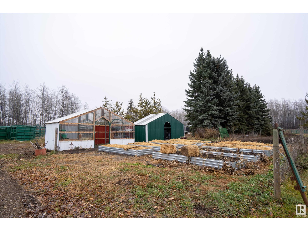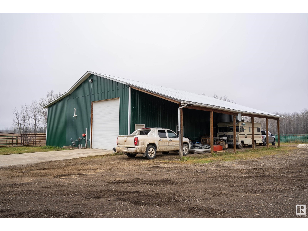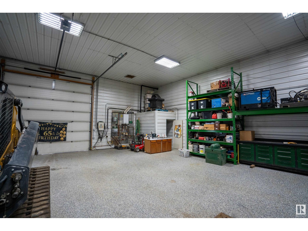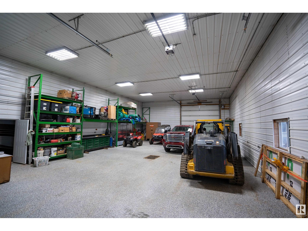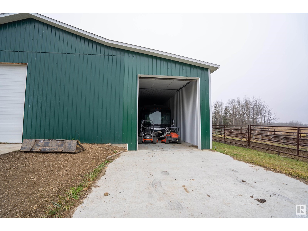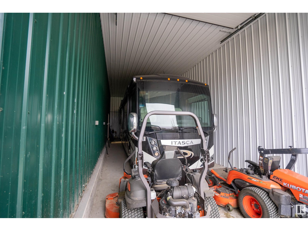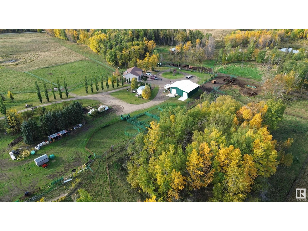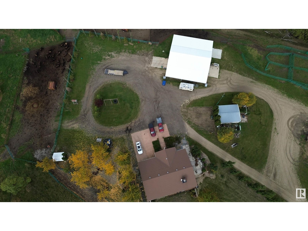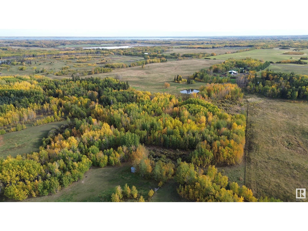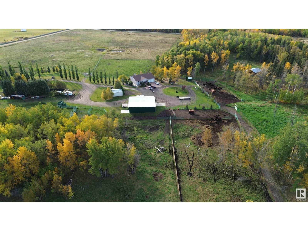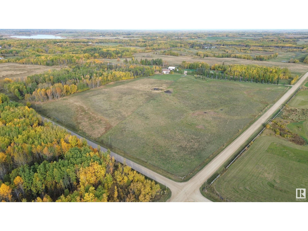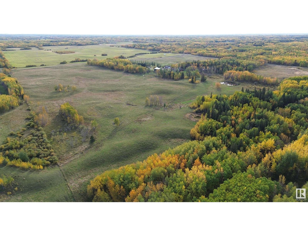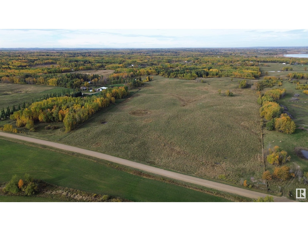54010 Rge Road 41 Rural Lac Ste. Anne County, Alberta T0E 1V0
$1,389,000
Secluded 160-acre (1/4 section) fully fenced property w/an INDUSTRIAL-BUILT SHOP & spacious 1917 SqFt WALKOUT bungalow overlooking the pastures. Located 7 km north of WABAMUN & 25 minutes west of STONY PLAIN. Currently a bison farm, the land is ideal for cattle, horses, or other livestock. Enter through industrial-scale steel gates & follow the tree-lined driveway. The shop includes two sections (60' x 36' & 60' x 16'), a newer boiler heating system w/in-floor heat, 14' x 14' doors, polyaspartic flooring, & a shop bathroom. The home features 3 bedrooms upstairs, 1 bedroom plus a den downstairs, ICF construction & foundation, 10' ceilings on the main floor, granite counters, high kitchen cabinets, a wood-burning stove, heated floors in the basement & garage, newer boiler systems, a hybrid metal roof, & a no-maintenance steel-framed deck. The entire property is perimeter-fenced w/page wire or 4-strand barbed wire & multiple paddocks. Drilled well for water & septic tanks & discharge for sewer. (id:51565)
Property Details
| MLS® Number | E4413494 |
| Property Type | Single Family |
| Features | Private Setting, Treed, See Remarks, Rolling, Subdividable Lot |
| Structure | Deck, Greenhouse |
Building
| BathroomTotal | 3 |
| BedroomsTotal | 4 |
| Amenities | Ceiling - 10ft, Ceiling - 9ft |
| Appliances | Dishwasher, Dryer, Refrigerator, Stove, Washer, Window Coverings |
| ArchitecturalStyle | Bungalow |
| BasementDevelopment | Finished |
| BasementType | Full (finished) |
| ConstructedDate | 2004 |
| ConstructionStatus | Insulation Upgraded |
| ConstructionStyleAttachment | Detached |
| FireplaceFuel | Wood |
| FireplacePresent | Yes |
| FireplaceType | Unknown |
| HeatingType | Forced Air, In Floor Heating |
| StoriesTotal | 1 |
| SizeInterior | 1917.0524 Sqft |
| Type | House |
Parking
| Attached Garage | |
| Heated Garage | |
| RV |
Land
| Acreage | Yes |
| FenceType | Cross Fenced, Fence |
| SizeIrregular | 159 |
| SizeTotal | 159 Ac |
| SizeTotalText | 159 Ac |
Rooms
| Level | Type | Length | Width | Dimensions |
|---|---|---|---|---|
| Basement | Bedroom 4 | 3.35 m | 4.42 m | 3.35 m x 4.42 m |
| Main Level | Living Room | Measurements not available | ||
| Main Level | Kitchen | Measurements not available | ||
| Main Level | Den | 3.62 m | 4.85 m | 3.62 m x 4.85 m |
| Main Level | Primary Bedroom | 4.87 m | 4.27 m | 4.87 m x 4.27 m |
| Main Level | Bedroom 2 | 3.35 m | 3.38 m | 3.35 m x 3.38 m |
| Main Level | Bedroom 3 | 3.35 m | 3.38 m | 3.35 m x 3.38 m |
| Main Level | Laundry Room | Measurements not available |
https://www.realtor.ca/real-estate/27646675/54010-rge-road-41-rural-lac-ste-anne-county-none
Interested?
Contact us for more information
Tyson V. Moroz
Associate
202 Main Street
Spruce Grove, Alberta T7X 0G2
Victor Moroz
Associate
202 Main Street
Spruce Grove, Alberta T7X 0G2


