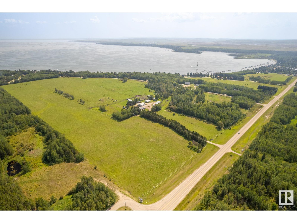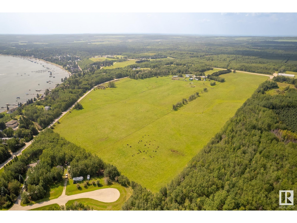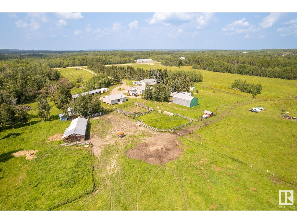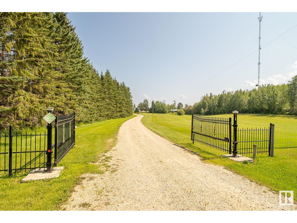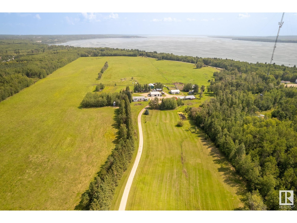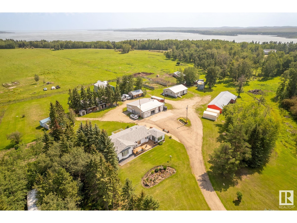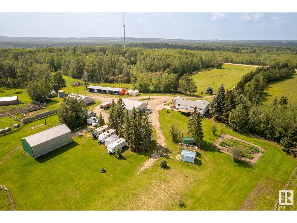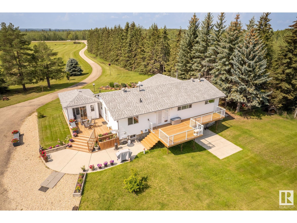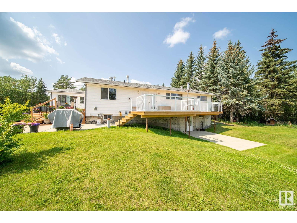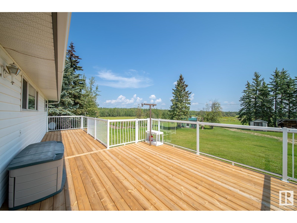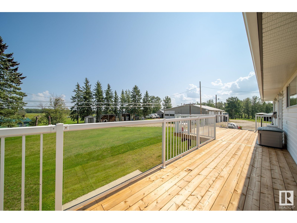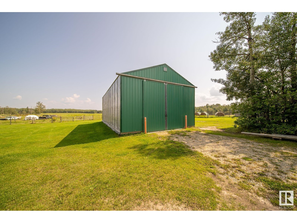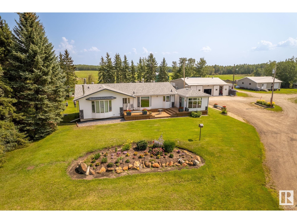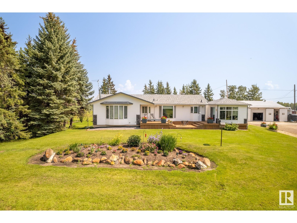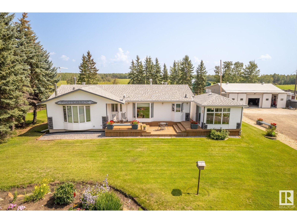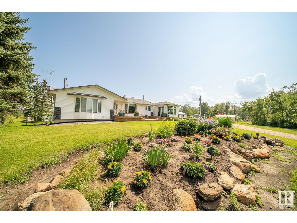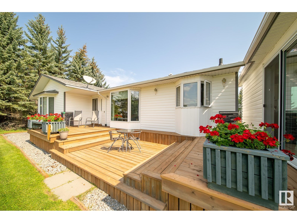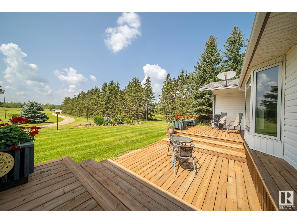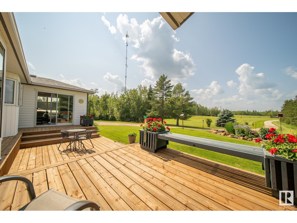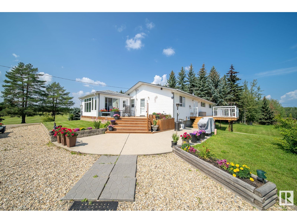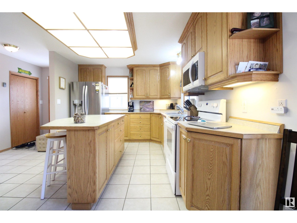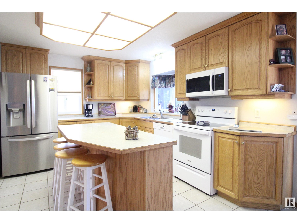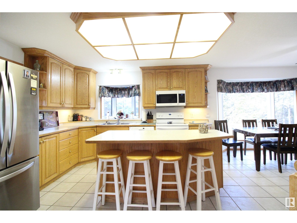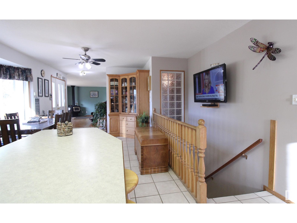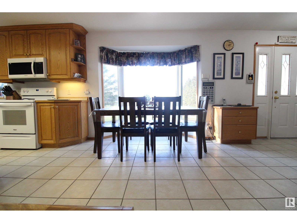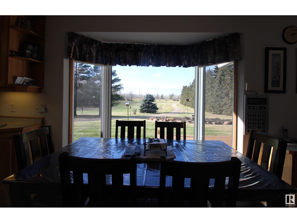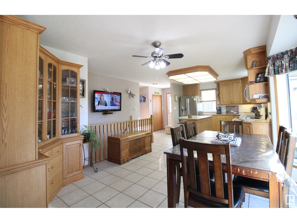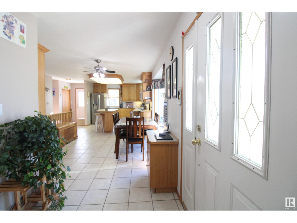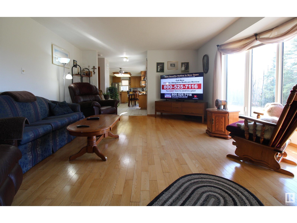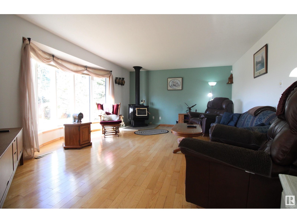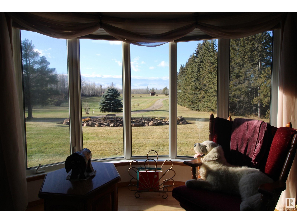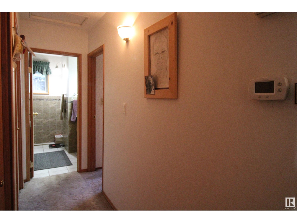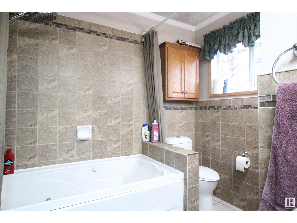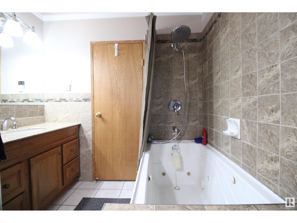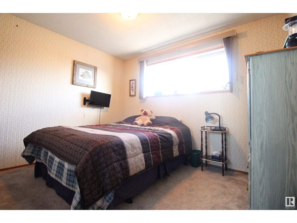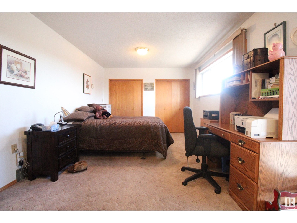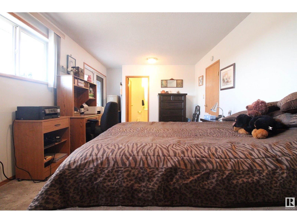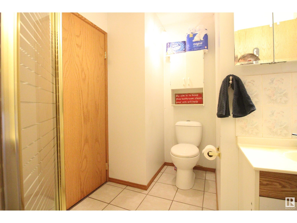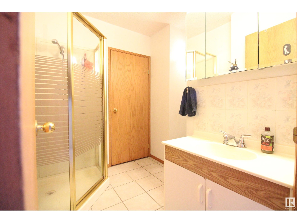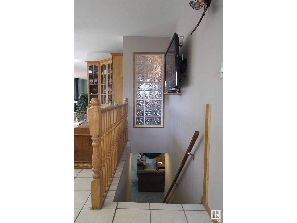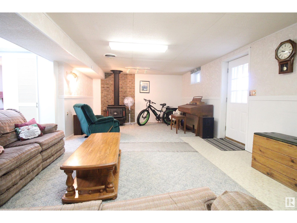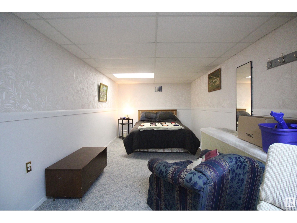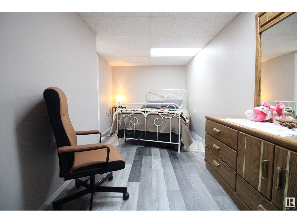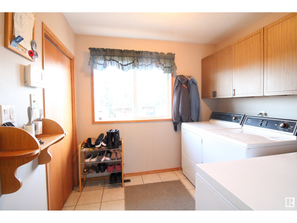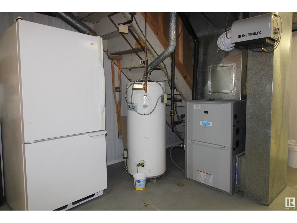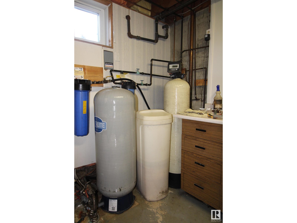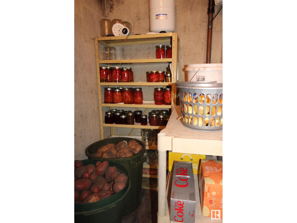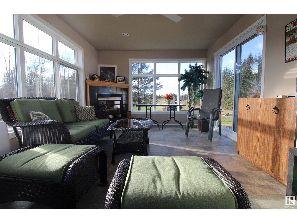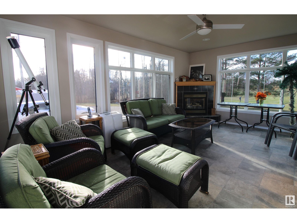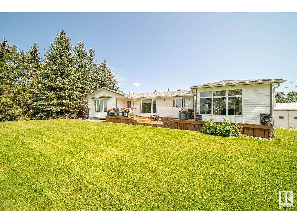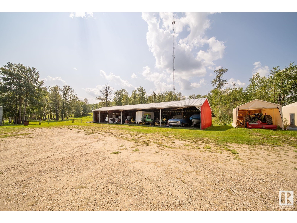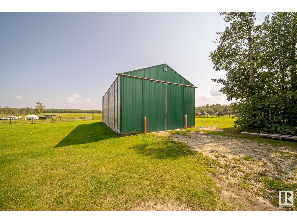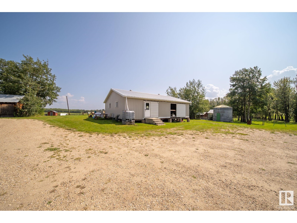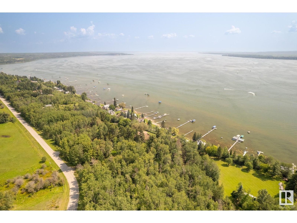53131 Hwy 31 Rural Parkland County, Alberta T0E 2B0
$1,295,000
Pride of Ownership! 68.27 acre Wabamun Lake, HWY 31 property, zoned Country Residential w/ acreage development potential just off Edmontons premier lake. Auto Shop w/ wash bay 40x40, Carpentry Shop & Storage 26x40, Cold Shop 40x28 w/ 14door, 80x24 3 sided Machine Shed, serviced site for modular & more. Run 24 cow/calf pairs between 3 fenced fields, runway, pens & ramp; w/ 2 cattle waterers. 1430 sq ft farmhouse bungalow with fully finished walkout & wrap around deck (w/ exterior sunroom w/ gas fireplace) welcomes you into the home with room to hang your coat & remove your boots. Mn Flr laundry & bathroom to the side. Handcrafted eat in kitchen w/ generous storage & counters & views to yard accessing deck & living room. Primary w/ en suite has access to rear deck, 2 additional bedrooms, 3 full baths. Mn flr & lower level woodstoves. Recreation at your doorstep! Imagine private family retreats, w/ swimming, boating, fishing, golfing year-round outdoor enjoyment. Enormous potential here! (id:51565)
Property Details
| MLS® Number | E4383722 |
| Property Type | Single Family |
| Neigbourhood | Seba Beach |
| AmenitiesNearBy | Golf Course, Playground |
| Features | Private Setting, See Remarks, Recreational |
| Structure | Deck |
Building
| BathroomTotal | 3 |
| BedroomsTotal | 3 |
| Appliances | Dishwasher, Dryer, Garage Door Opener Remote(s), Garage Door Opener, Refrigerator, Storage Shed, Stove, Washer, Water Softener, Window Coverings, See Remarks |
| ArchitecturalStyle | Bungalow |
| BasementDevelopment | Finished |
| BasementType | Full (finished) |
| ConstructedDate | 1970 |
| ConstructionStyleAttachment | Detached |
| FireplaceFuel | Wood |
| FireplacePresent | Yes |
| FireplaceType | Woodstove |
| HeatingType | Forced Air |
| StoriesTotal | 1 |
| SizeInterior | 1434.1834 Sqft |
| Type | House |
Parking
| Heated Garage | |
| Detached Garage | |
| RV |
Land
| AccessType | Boat Access |
| Acreage | Yes |
| FenceType | Cross Fenced, Fence |
| LandAmenities | Golf Course, Playground |
| SizeIrregular | 68.27 |
| SizeTotal | 68.27 Ac |
| SizeTotalText | 68.27 Ac |
Rooms
| Level | Type | Length | Width | Dimensions |
|---|---|---|---|---|
| Lower Level | Family Room | 8.59 m | 4.07 m | 8.59 m x 4.07 m |
| Lower Level | Bedroom 3 | 2.56 m | 5.32 m | 2.56 m x 5.32 m |
| Main Level | Living Room | 4.23 m | 5.18 m | 4.23 m x 5.18 m |
| Main Level | Dining Room | 3.18 m | 3.4 m | 3.18 m x 3.4 m |
| Main Level | Kitchen | 3.18 m | 3.95 m | 3.18 m x 3.95 m |
| Main Level | Primary Bedroom | 2.72 m | 5.7 m | 2.72 m x 5.7 m |
| Main Level | Bedroom 2 | 2.72 m | 3.45 m | 2.72 m x 3.45 m |
| Main Level | Laundry Room | 3.6 m | 2.31 m | 3.6 m x 2.31 m |
https://www.realtor.ca/real-estate/26797830/53131-hwy-31-rural-parkland-county-seba-beach
Interested?
Contact us for more information
Daniel Seitz
Associate
203-10023 168 St Nw
Edmonton, Alberta T5P 3W9
Jordan C. Seitz
Associate
203-10023 168 St Nw
Edmonton, Alberta T5P 3W9


