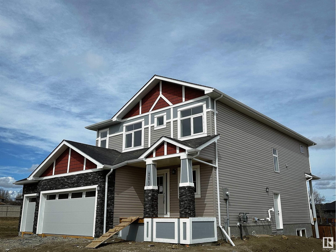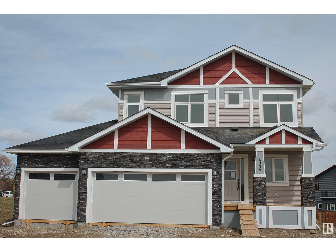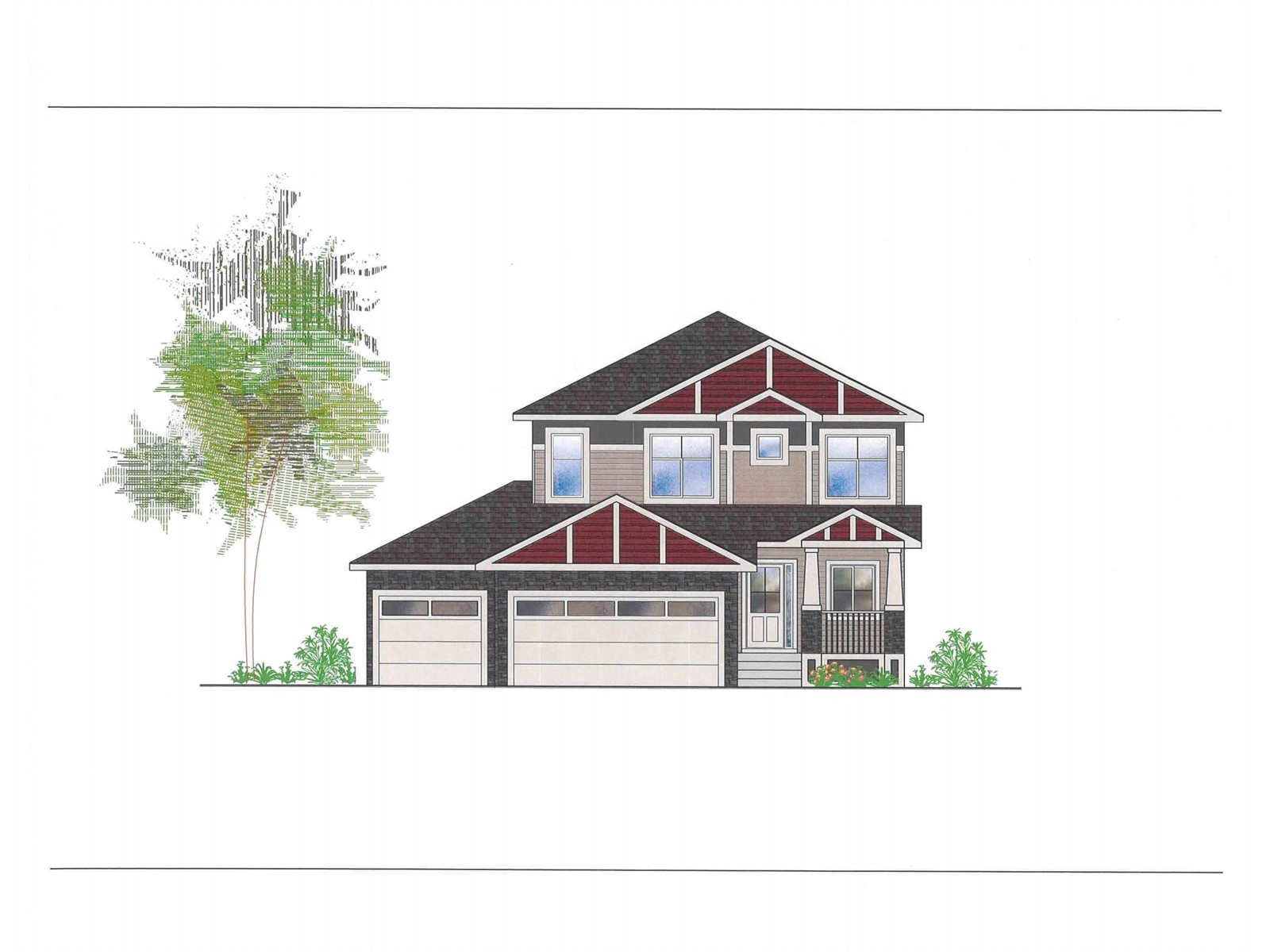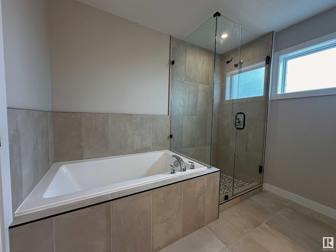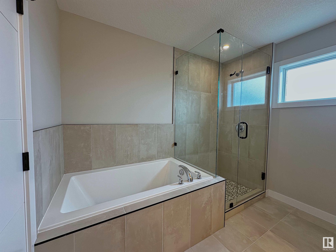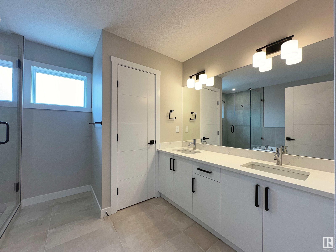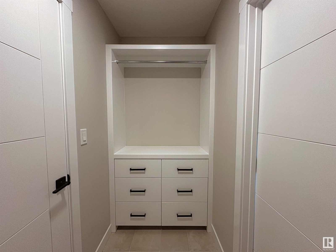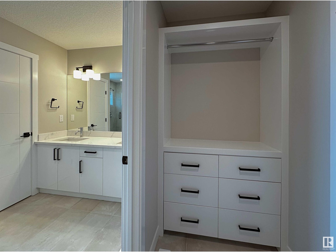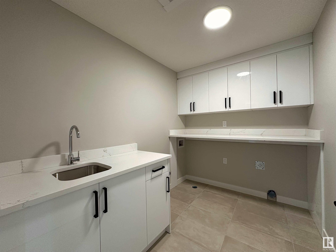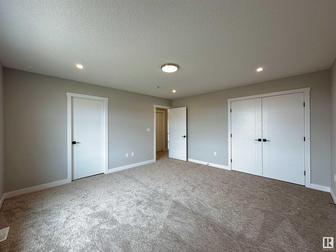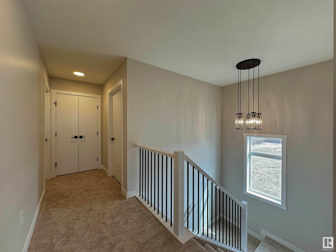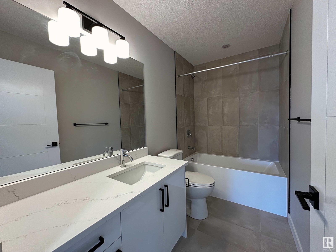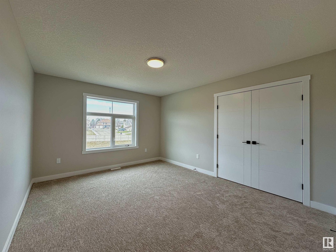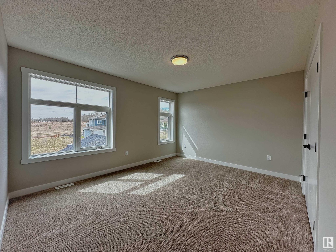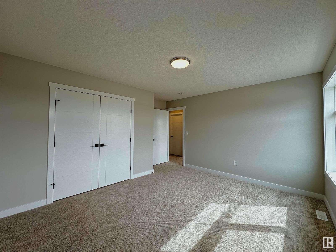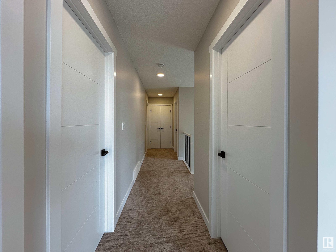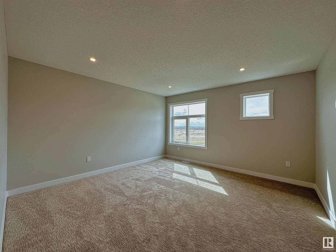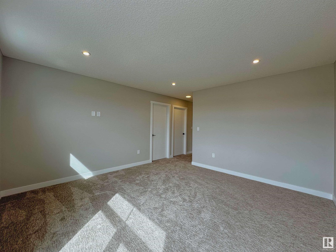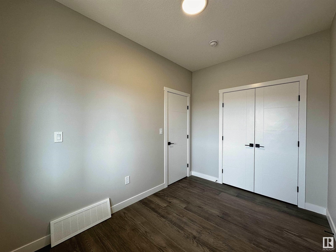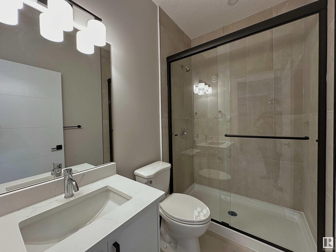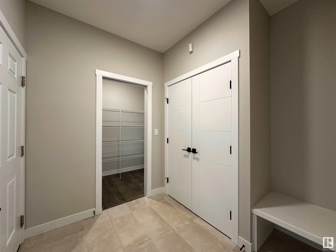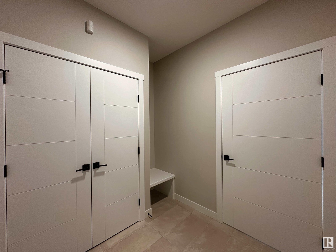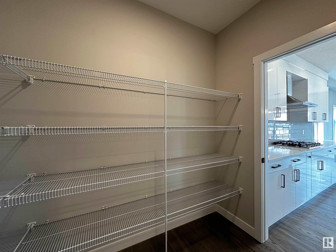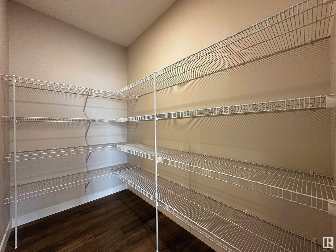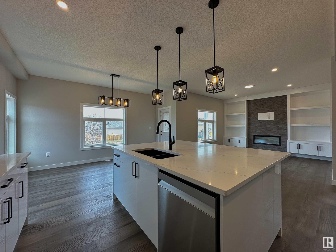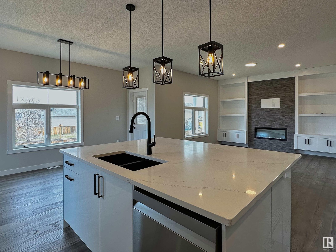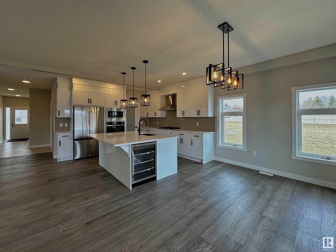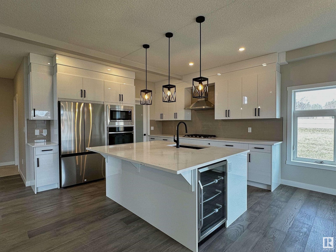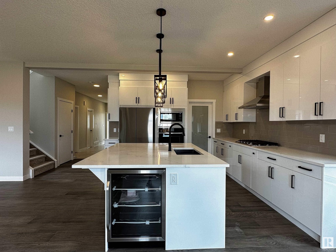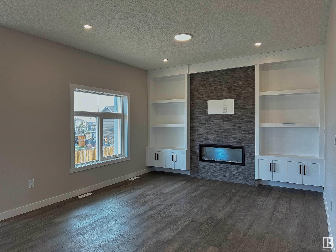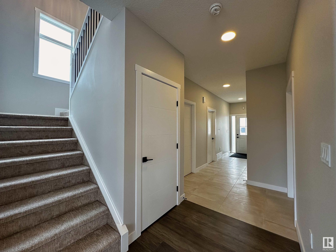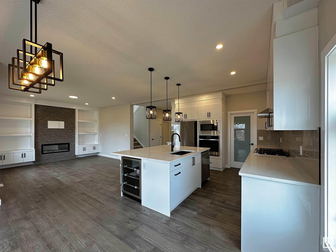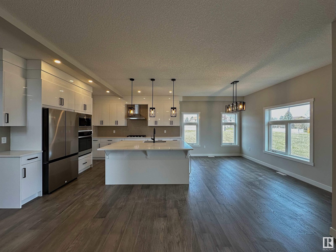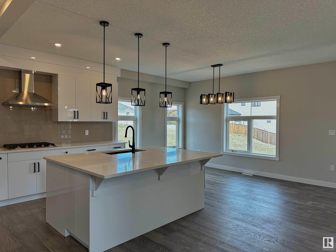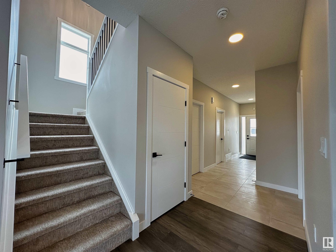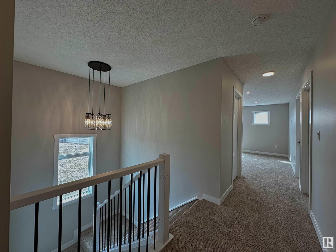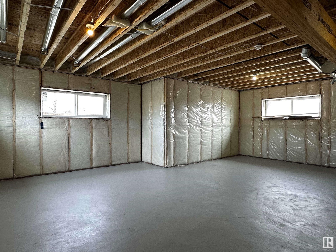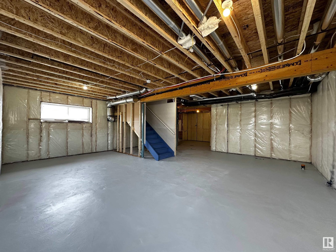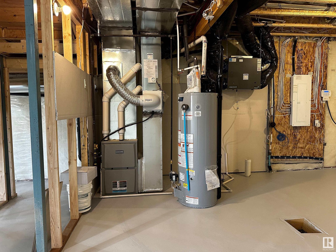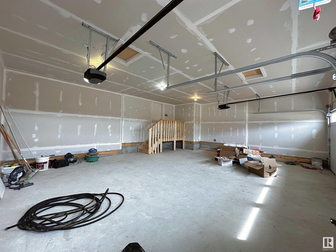4220 41b Av Drayton Valley, Alberta T7A 1G3
$599,999
Brand New Build in Meraw Estates! This 2 story home features Luxury finishings at 2305 Square Feet! The main level features stainless steel appliances including a gas range, a large open kitchen (with island)/living/dining area, a full 4 piece bath, a mudroom that leads to a walk through pantry that enters into the kitchen and a office/den. Upstairs you will find a large bonus room, a 4 piece bath, upstairs laundry and 3 bedrooms including a sizeable master with a 5 piece ensuite with 2 sinks, standup shower and a soaker tub. The unfinished basement provides potential to expand your living space even more! Luxury finishes will include hardwood flooring, ceramic tile, high gloss cabinets, stainless steel appliances, and electric fireplace and quartz countertops. The front yard will be landscaped included sod, a tree and shrubs. The home comes with a National New Home Warranty. Meraw estates is located close to multiple schools and shopping and is perfect for families. A beautiful home at a great price!! (id:51565)
Property Details
| MLS® Number | E4373231 |
| Property Type | Single Family |
| Neigbourhood | Drayton Valley |
| AmenitiesNearBy | Playground, Schools, Shopping |
| Structure | Deck |
Building
| BathroomTotal | 3 |
| BedroomsTotal | 3 |
| Appliances | Dishwasher, Oven - Built-in, Microwave, Refrigerator, Gas Stove(s) |
| BasementDevelopment | Unfinished |
| BasementType | Full (unfinished) |
| ConstructedDate | 2024 |
| ConstructionStyleAttachment | Detached |
| FireplaceFuel | Electric |
| FireplacePresent | Yes |
| FireplaceType | Insert |
| HeatingType | Forced Air |
| StoriesTotal | 2 |
| SizeInterior | 2304.9838 Sqft |
| Type | House |
Parking
| Attached Garage |
Land
| Acreage | No |
| LandAmenities | Playground, Schools, Shopping |
Rooms
| Level | Type | Length | Width | Dimensions |
|---|---|---|---|---|
| Main Level | Living Room | 3.96 m | 3.96 m | 3.96 m x 3.96 m |
| Main Level | Dining Room | 2.79 m | 4.57 m | 2.79 m x 4.57 m |
| Main Level | Kitchen | 3.81 m | 3.96 m | 3.81 m x 3.96 m |
| Main Level | Den | 4.18 m | 2.44 m | 4.18 m x 2.44 m |
| Upper Level | Primary Bedroom | 4.57 m | 4.33 m | 4.57 m x 4.33 m |
| Upper Level | Bedroom 2 | 3.57 m | 4.33 m | 3.57 m x 4.33 m |
| Upper Level | Bedroom 3 | 3.57 m | 4.33 m | 3.57 m x 4.33 m |
| Upper Level | Bonus Room | 4.14 m | 4.14 m | 4.14 m x 4.14 m |
https://www.realtor.ca/real-estate/26518610/4220-41b-av-drayton-valley-drayton-valley
Interested?
Contact us for more information
John K. Tkachuk
Associate
Box 6084
Drayton Valley, Alberta T7A 1R6


